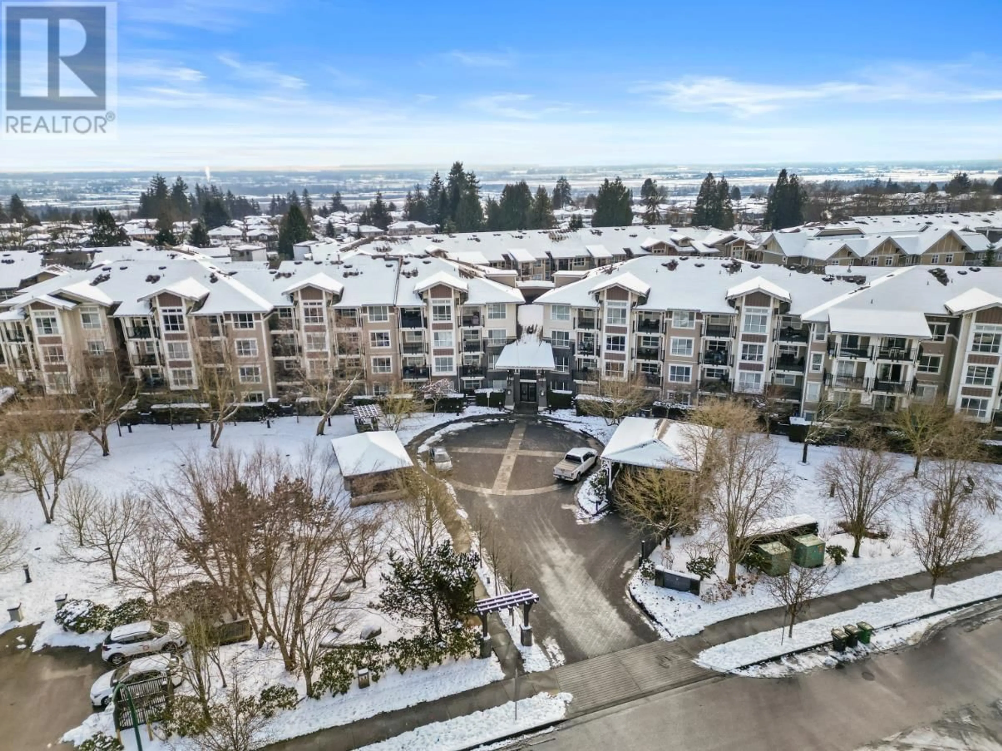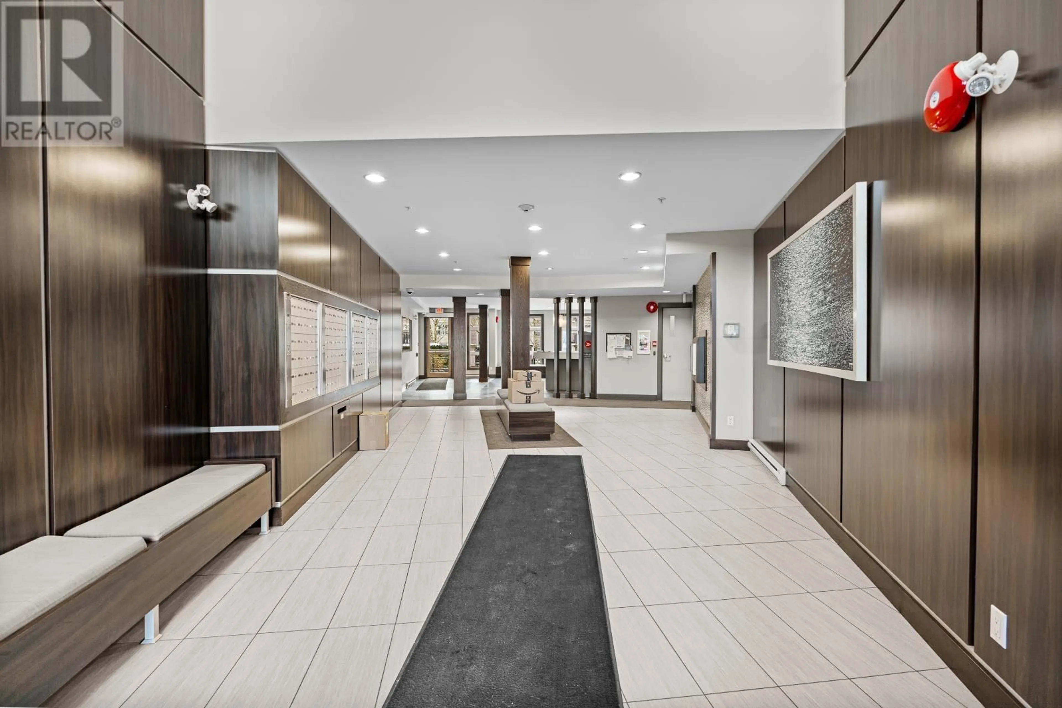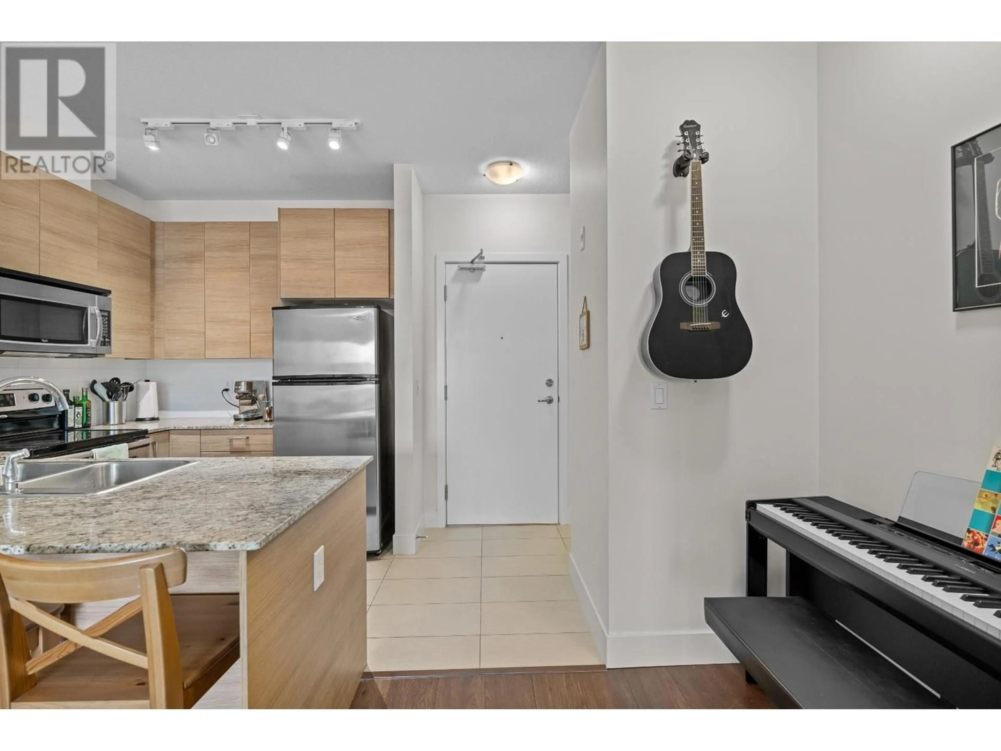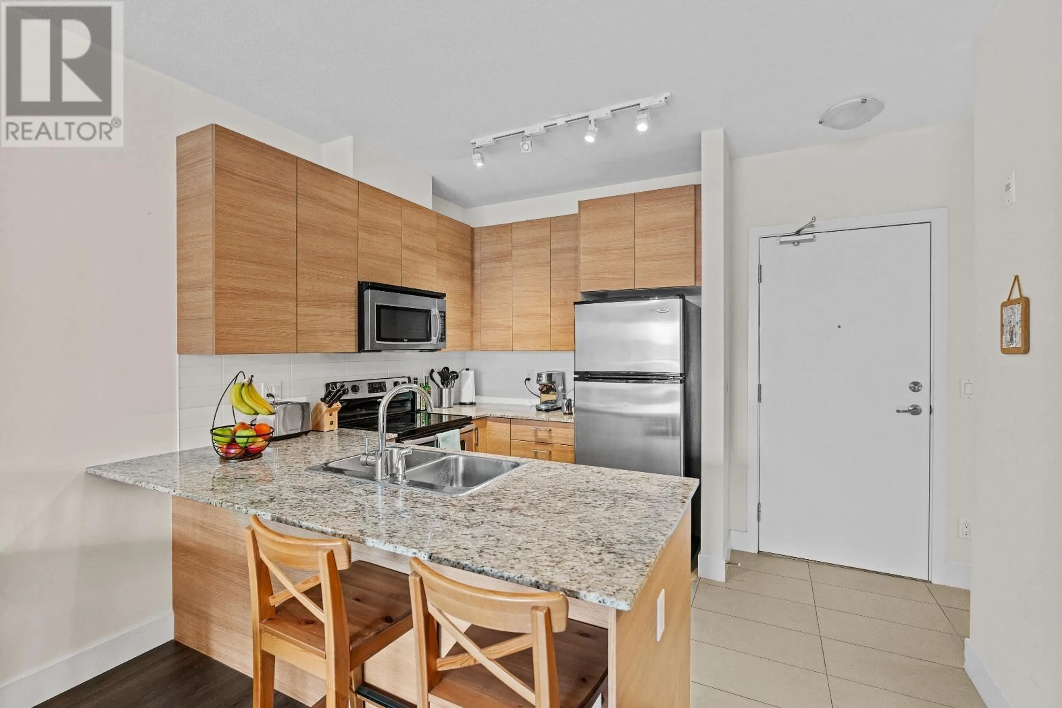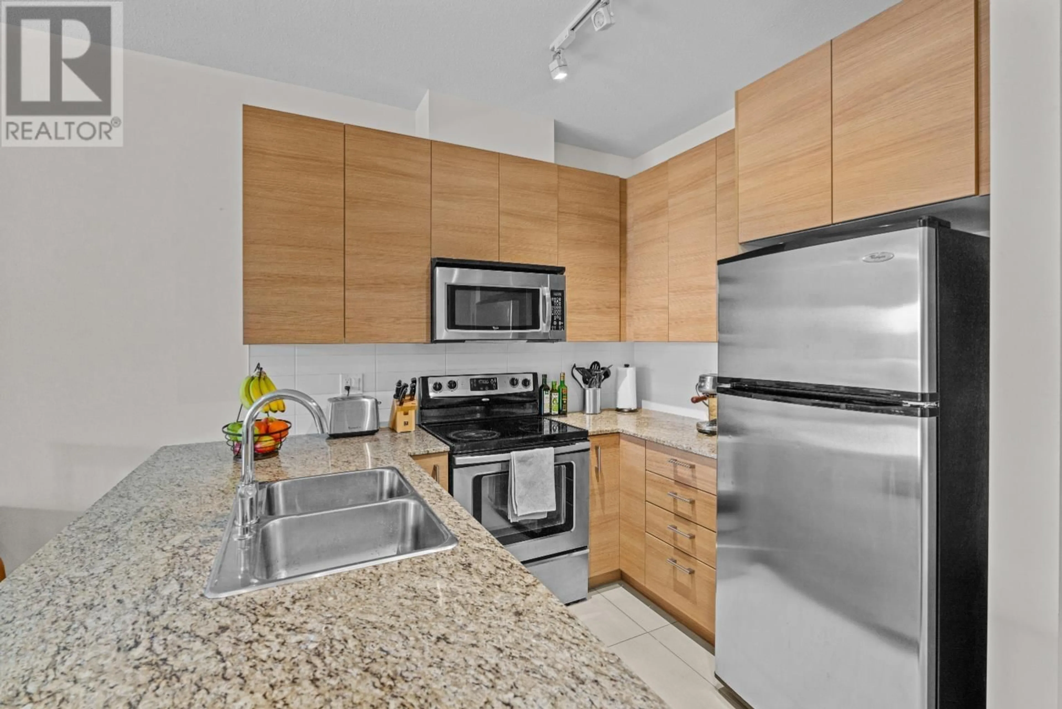217 - 5788 SIDLEY STREET, Burnaby, British Columbia V5J0E4
Contact us about this property
Highlights
Estimated valueThis is the price Wahi expects this property to sell for.
The calculation is powered by our Instant Home Value Estimate, which uses current market and property price trends to estimate your home’s value with a 90% accuracy rate.Not available
Price/Sqft$923/sqft
Monthly cost
Open Calculator
Description
BEAUTY, WARMTH & CONVENIENCE: AWARD-WINNING MACPHERSON WALK! This stunning 1-bedroom condo offers 9´ ceilings, stainless steel appliances, granite countertops & in-suite laundry. The open-concept layout flows from a generous office nook off the foyer into a bright living room & out onto a VERY private balcony, perfect for chilling & grilling & enjoying the quiet views of the beautifully landscaped grounds. Unbeatable location! Steps to Royal Oak SkyTrain, Metrotown, schools, parks & forest trails. Metrotown conveniences without the noise & traffic. A pet-friendly strata with a nice gym & EV charging. Don´t miss this opportunity, come check it out! (CHBA Georgie Award - Best Multi-Family Low Rise Development of 2010). Open house cancelled. (id:39198)
Property Details
Interior
Features
Exterior
Parking
Garage spaces -
Garage type -
Total parking spaces 1
Condo Details
Amenities
Exercise Centre, Laundry - In Suite
Inclusions
Property History
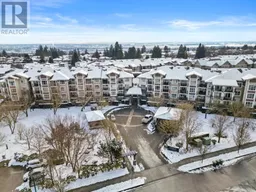 21
21
