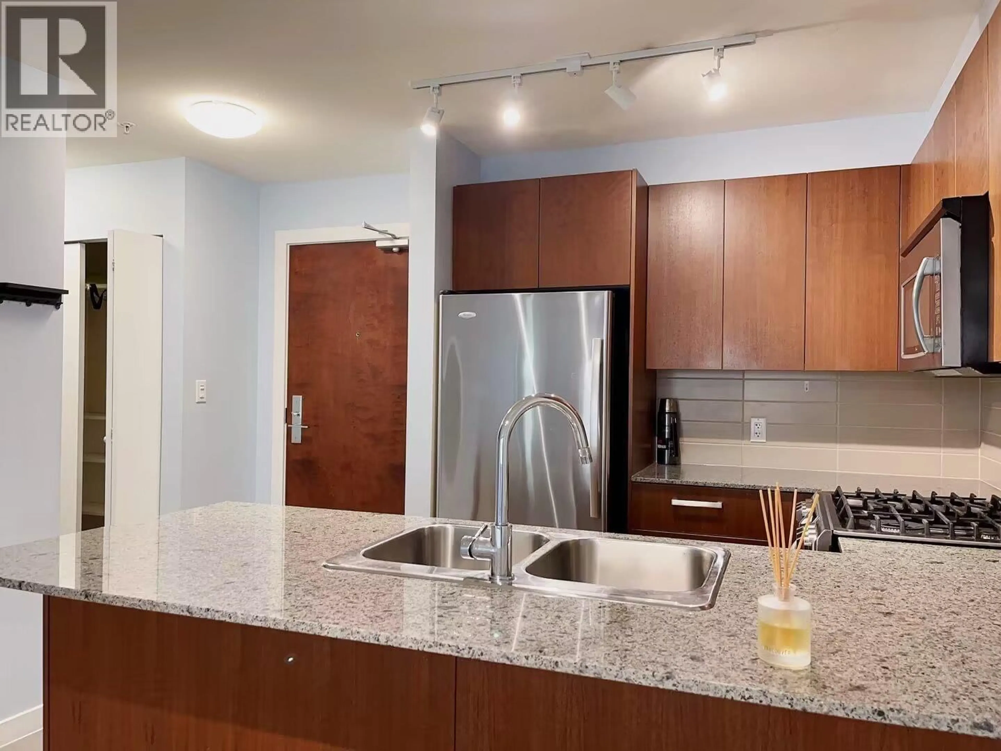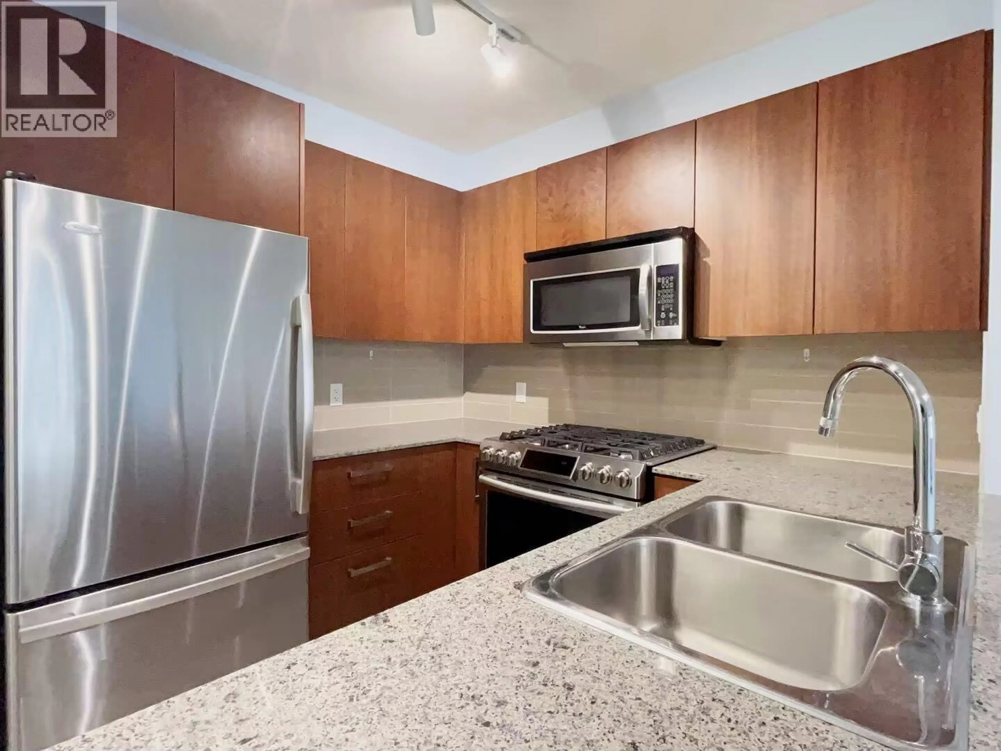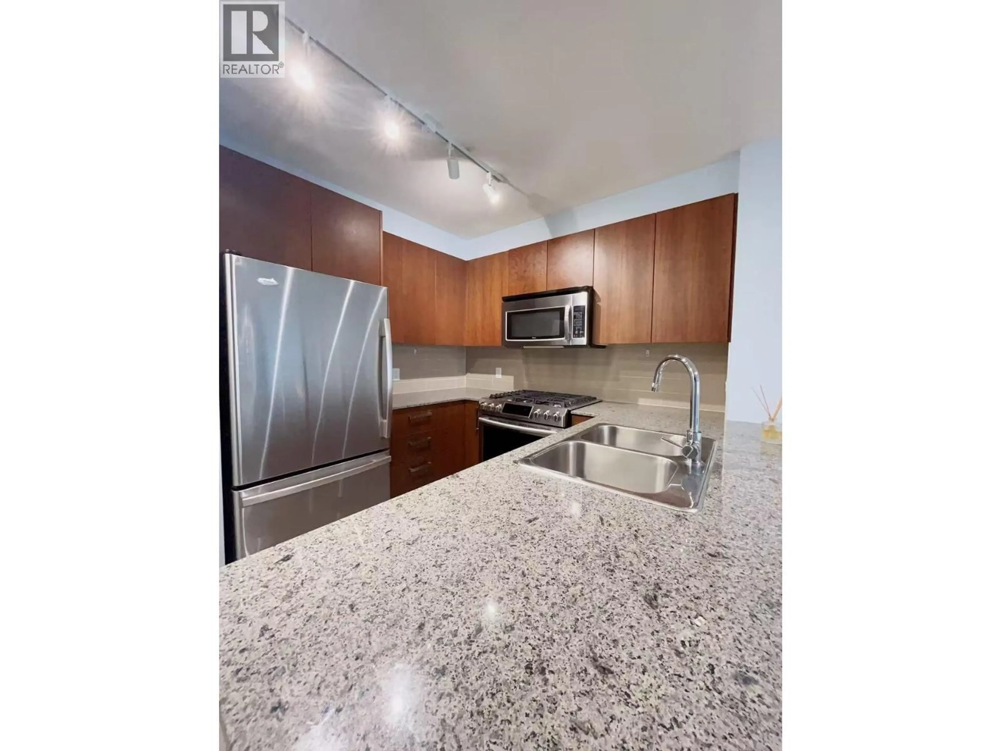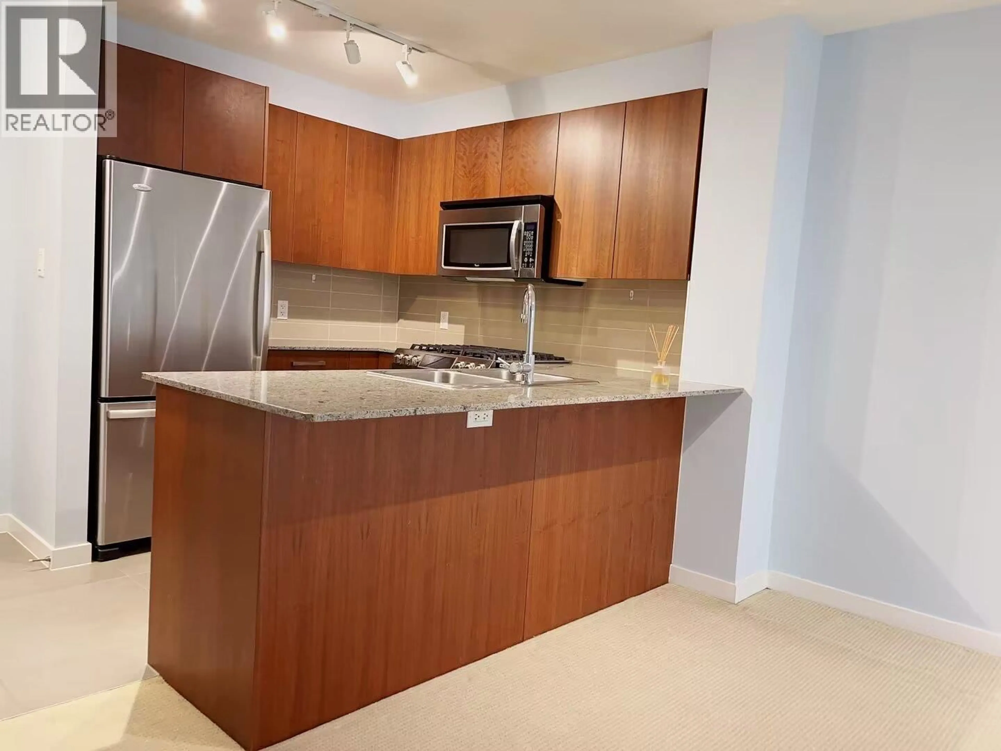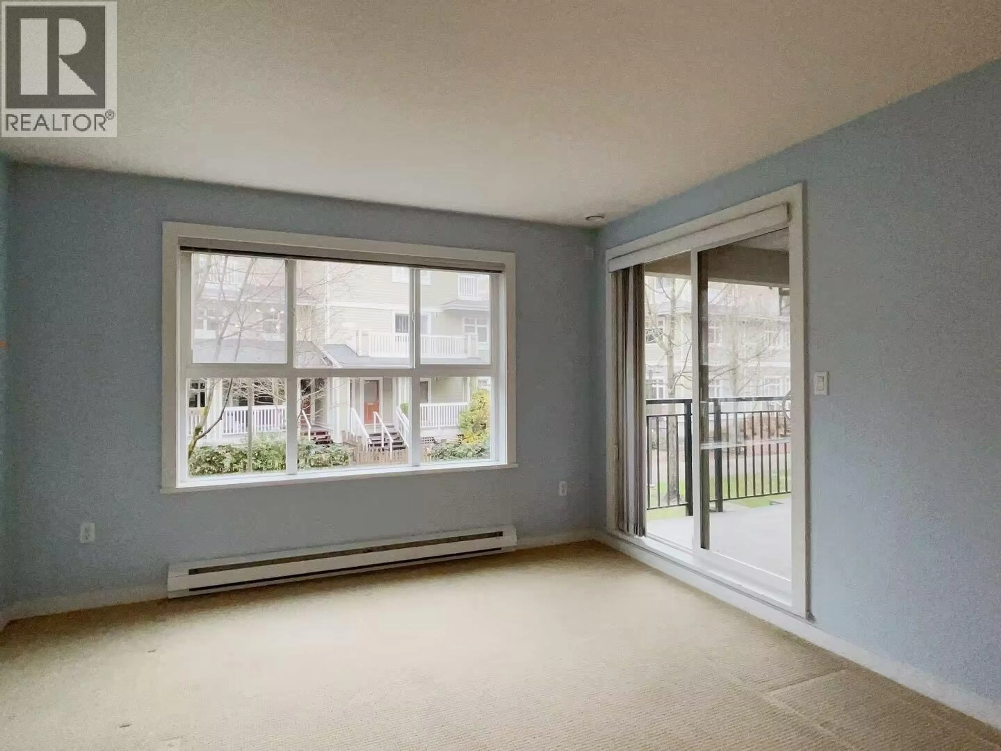205 - 5665 IRMIN STREET, Burnaby, British Columbia V5J0C4
Contact us about this property
Highlights
Estimated valueThis is the price Wahi expects this property to sell for.
The calculation is powered by our Instant Home Value Estimate, which uses current market and property price trends to estimate your home’s value with a 90% accuracy rate.Not available
Price/Sqft$868/sqft
Monthly cost
Open Calculator
Description
Situated in the heart of Burnaby, this thoughtfully designed one-bedroom plus nook home offers a bright and open layout with peaceful garden views from the living and dining areas. The modern kitchen is equipped with full-sized stainless steel appliances, a gas stove, granite countertops, a breakfast bar, and generous cabinetry for storage. Enjoy access to a variety of building amenities, including a guest suite, bike room, car wash station, landscaped gardens, and a social lounge. Just a short walk to the SkyTrain, schools, dining options, and Studio Brewing-everything you need is right at your doorstep. Open House: Oct 04, Sat, at 2-4pm. (id:39198)
Property Details
Interior
Features
Exterior
Parking
Garage spaces -
Garage type -
Total parking spaces 1
Condo Details
Amenities
Exercise Centre, Guest Suite
Inclusions
Property History
 9
9
