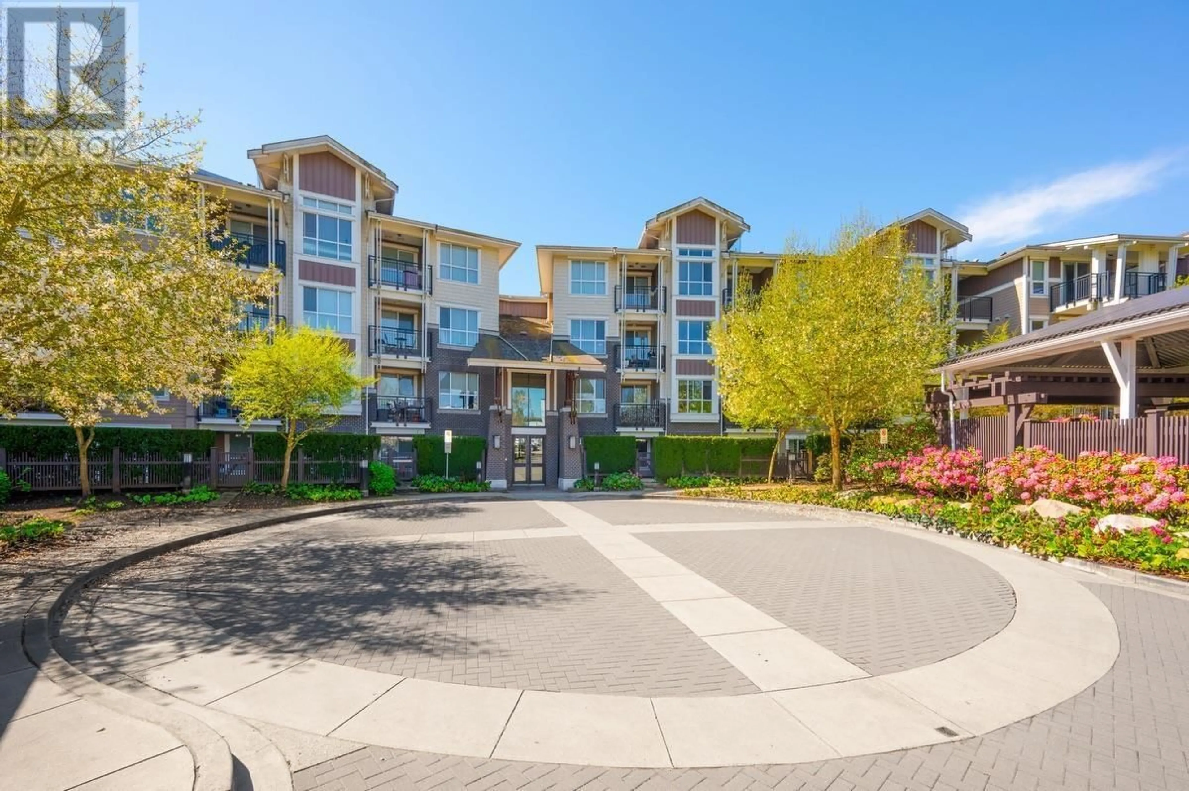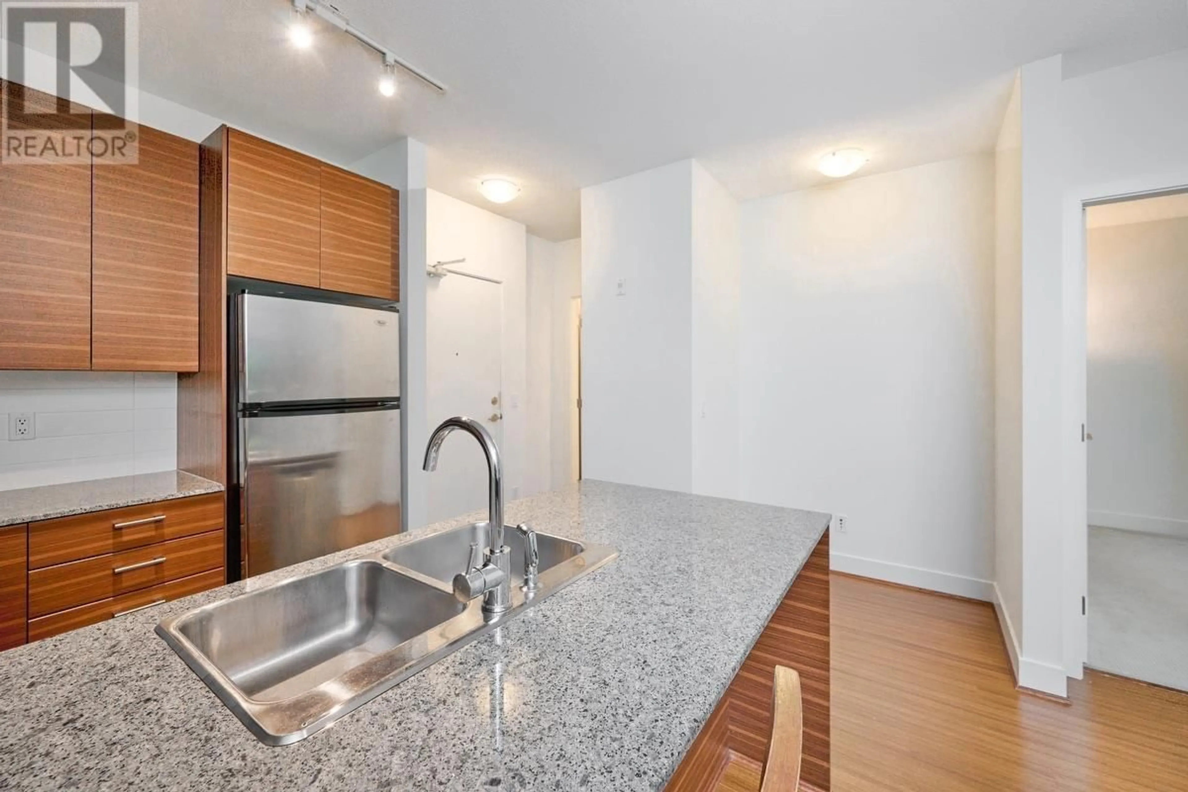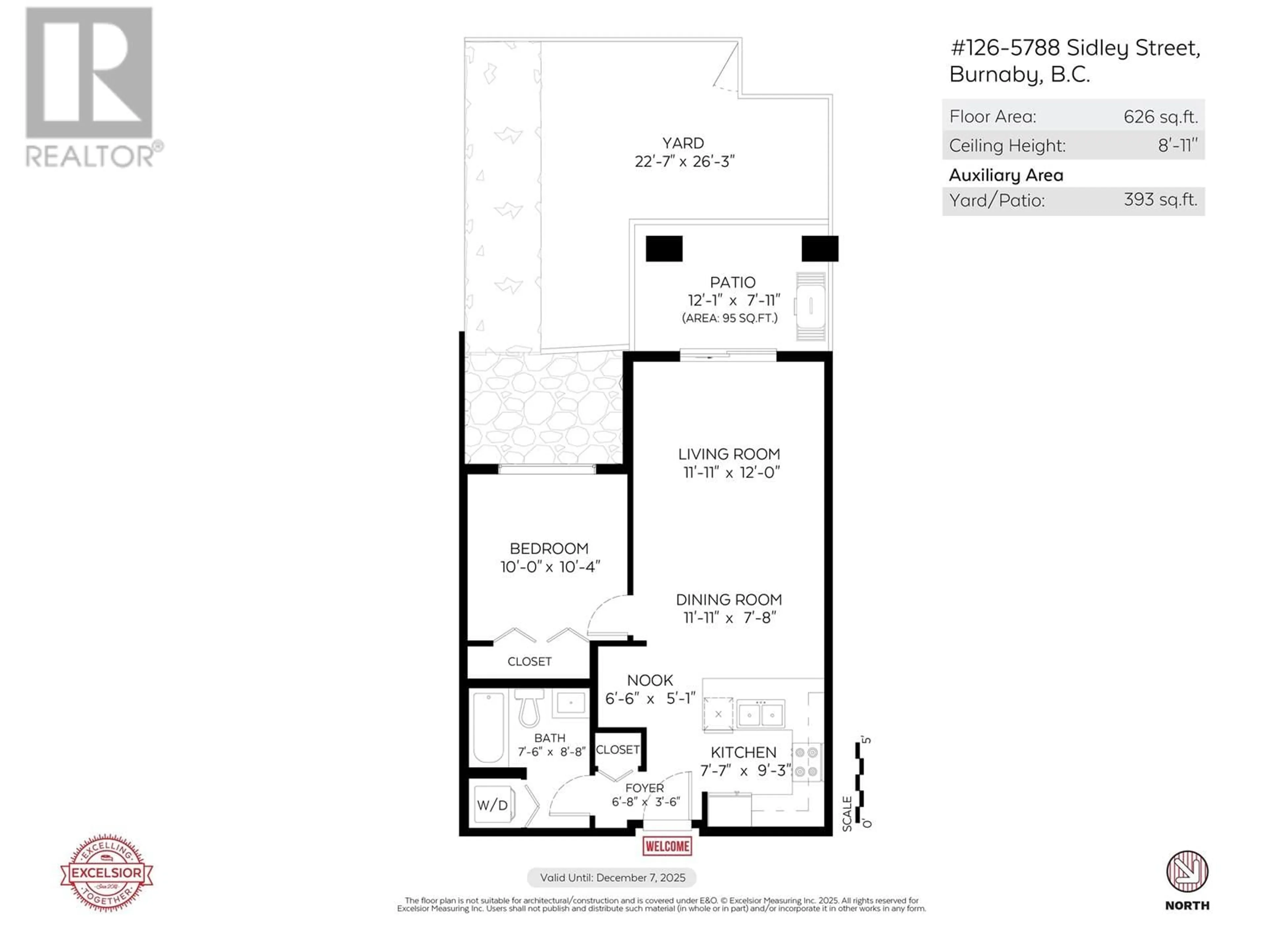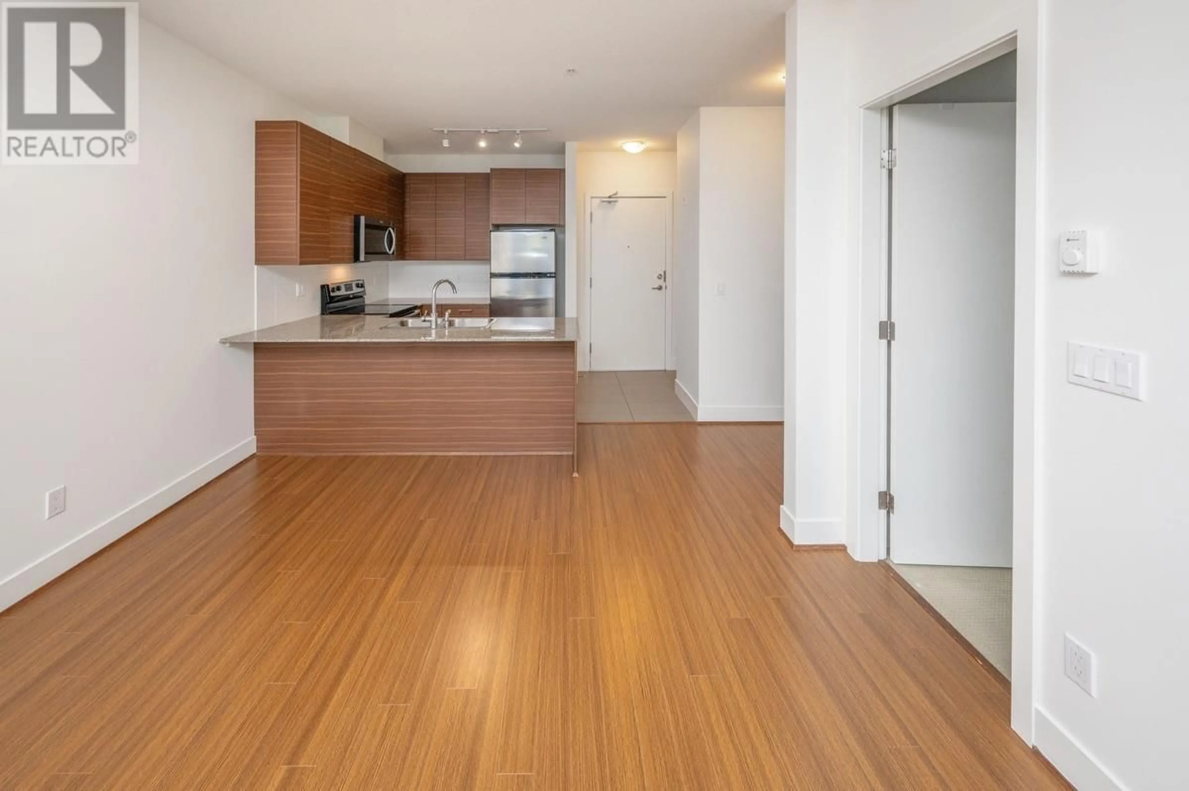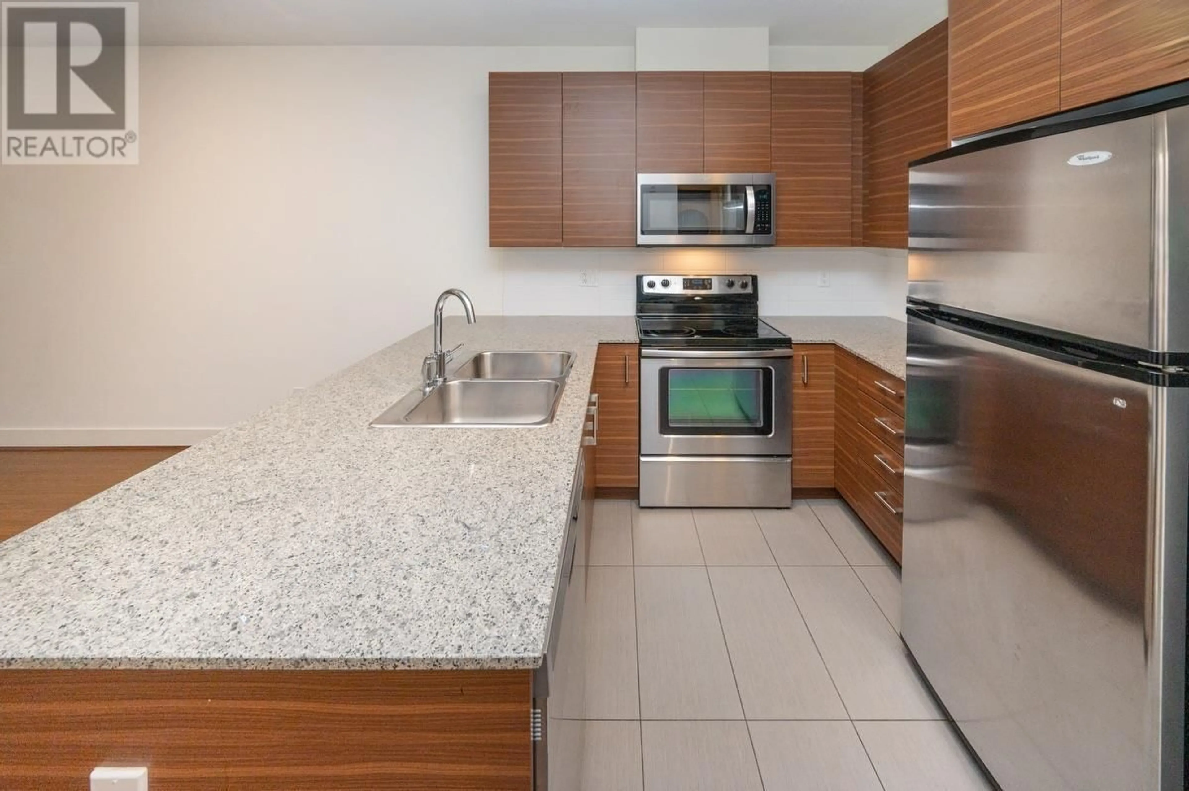126 - 5788 SIDLEY STREET, Burnaby, British Columbia V5J5E5
Contact us about this property
Highlights
Estimated valueThis is the price Wahi expects this property to sell for.
The calculation is powered by our Instant Home Value Estimate, which uses current market and property price trends to estimate your home’s value with a 90% accuracy rate.Not available
Price/Sqft$829/sqft
Monthly cost
Open Calculator
Description
Welcome to #126-5788 Sidley Street, a spacious and functional 1 Bed / 1 Bath Ground floor unit located in award winning Macpherson Walk. This rarely available floor plan truly has it all with over 1000 SQ FT of combined indoor & outdoor living! Start with a fantastic open concept layout with no wasted space. Gourmet kitchen comes complete with S/S appliances, plenty of storage solutions, granite stone countertops and a built in breakfast bar. There is a nook off the foyer that leads into a bright large living/dining room and out onto a private and fenced off south facing backyard. Located just steps to Royal Oak SkyTrain and Metrotown with easy access to DT Van, this unit is ideal for first time homebuyers and investors alike. Pets & Rentals Allowed. Comes complete with 1 Parking 1 Locker. Open House Sat June 28 2-4 & Sun June 29 1-3. (id:39198)
Property Details
Interior
Features
Exterior
Parking
Garage spaces -
Garage type -
Total parking spaces 1
Property History
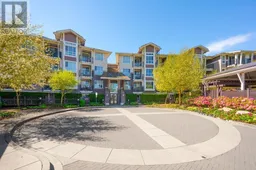 26
26
