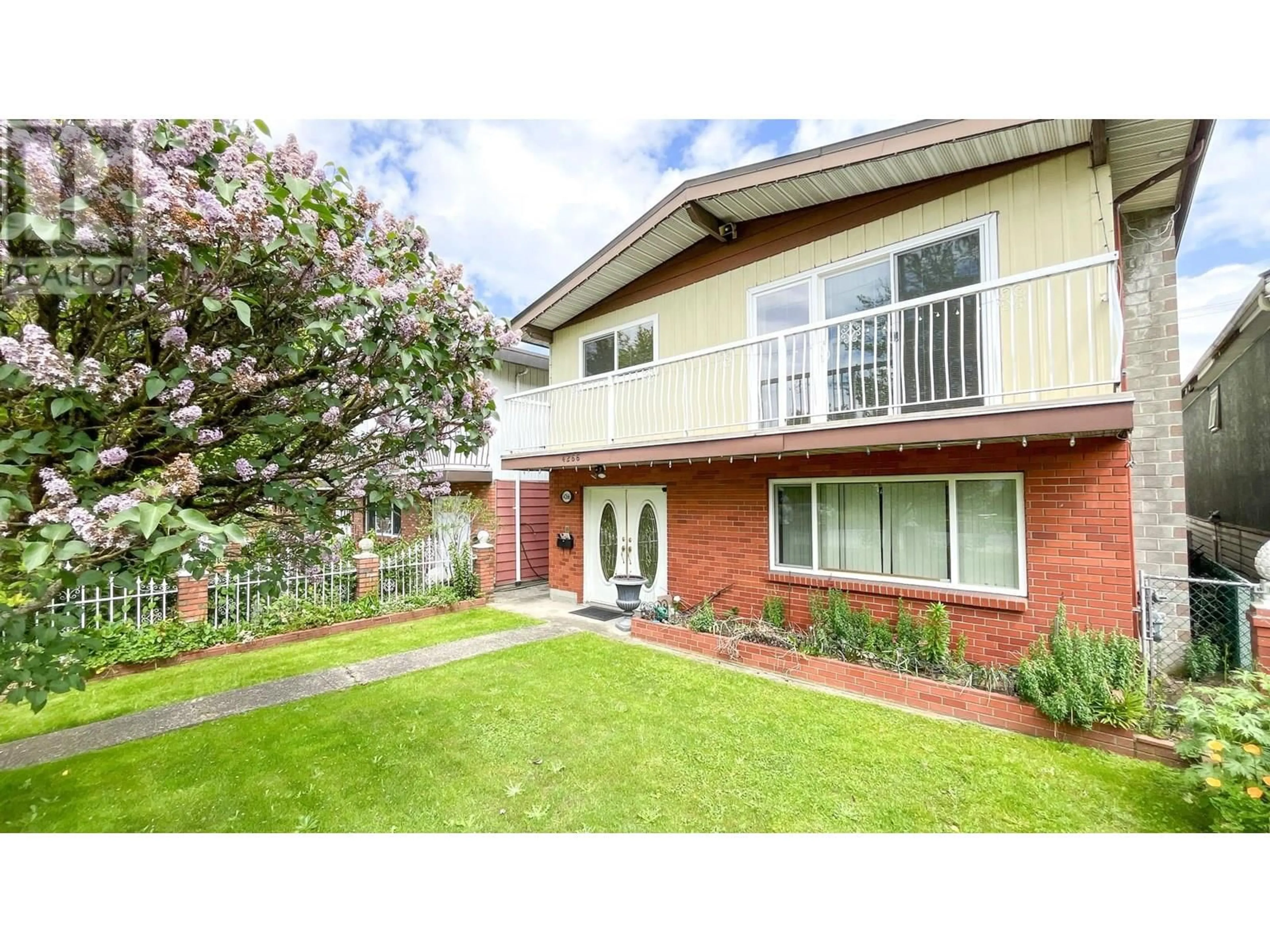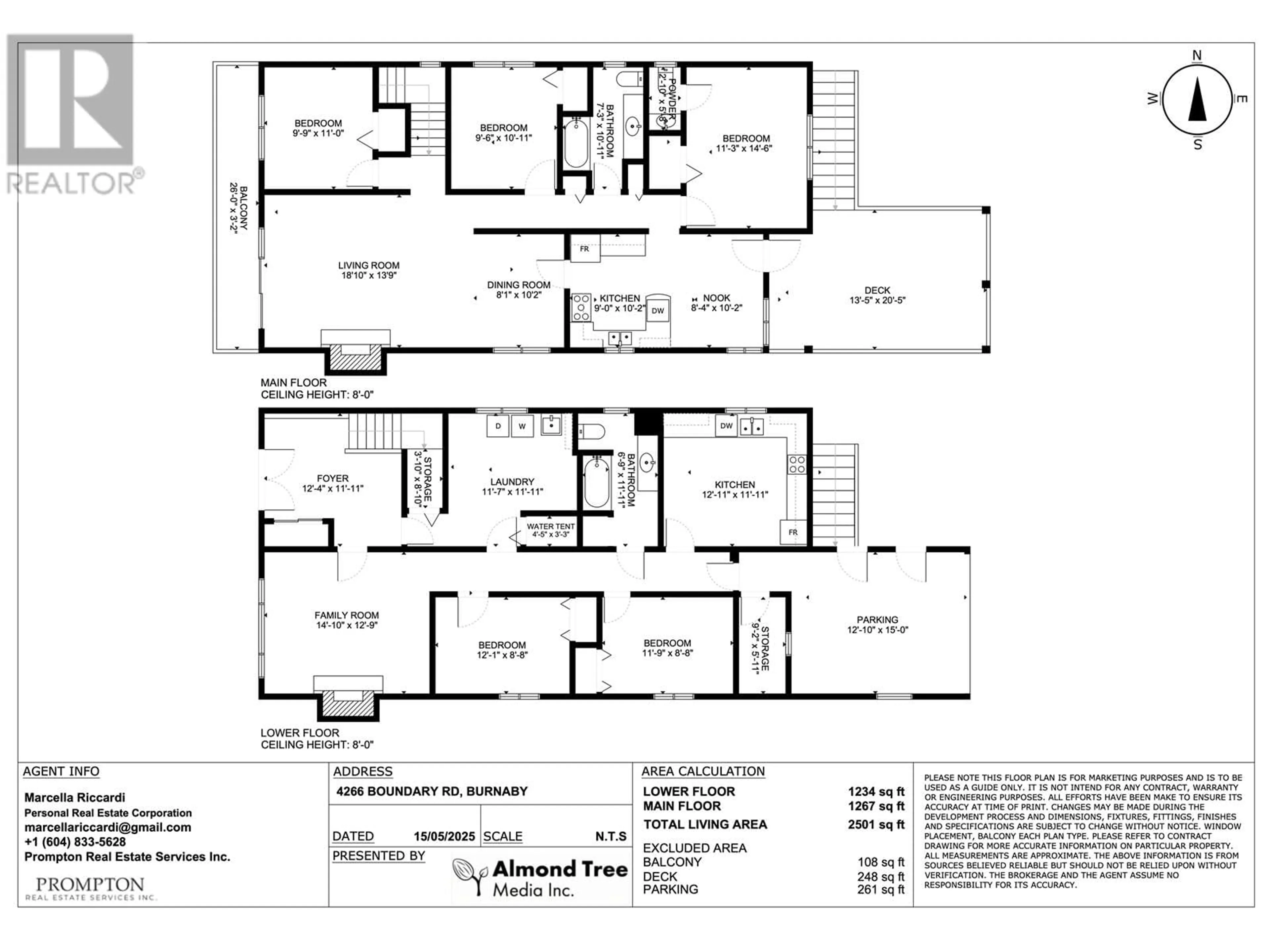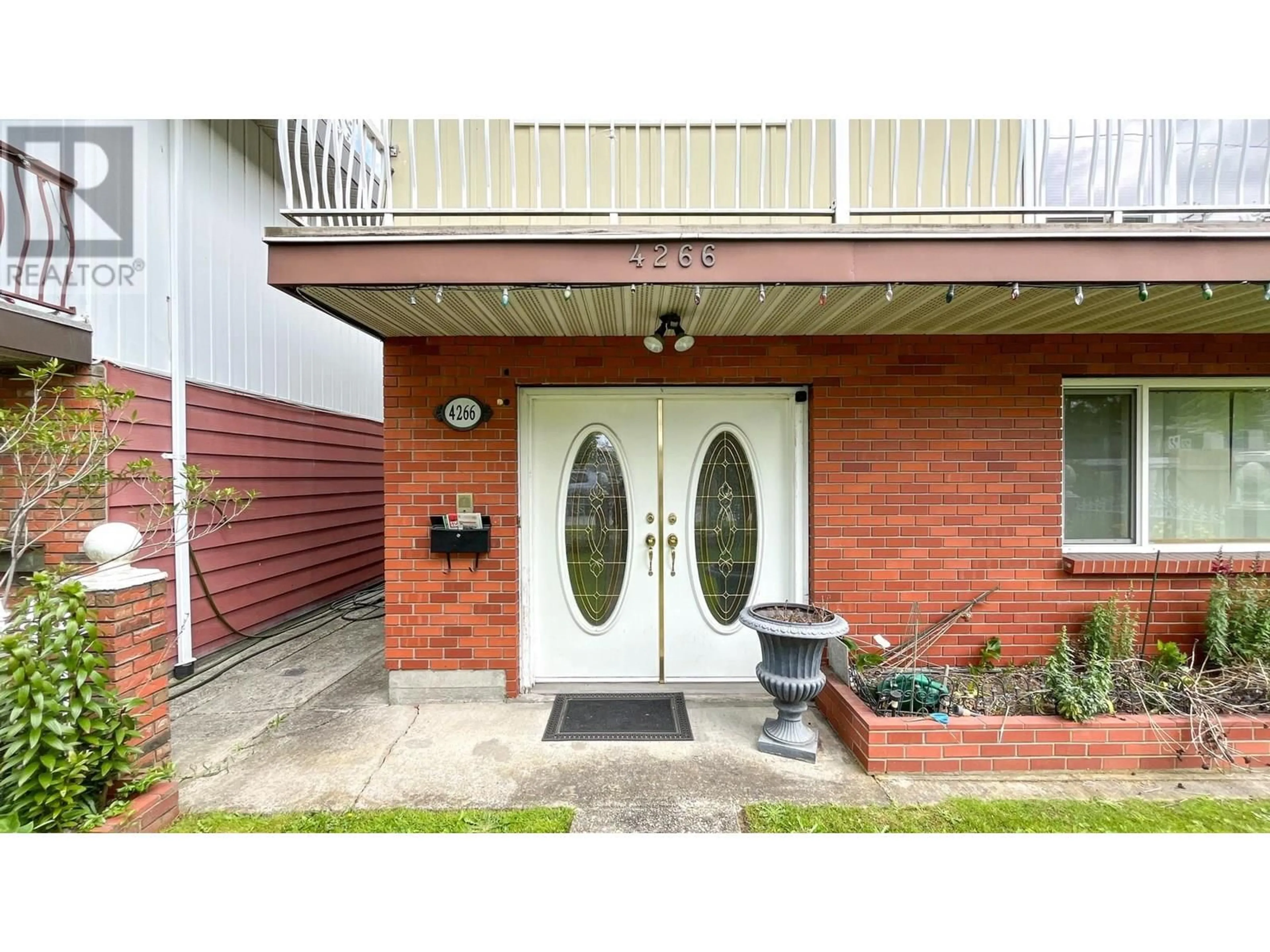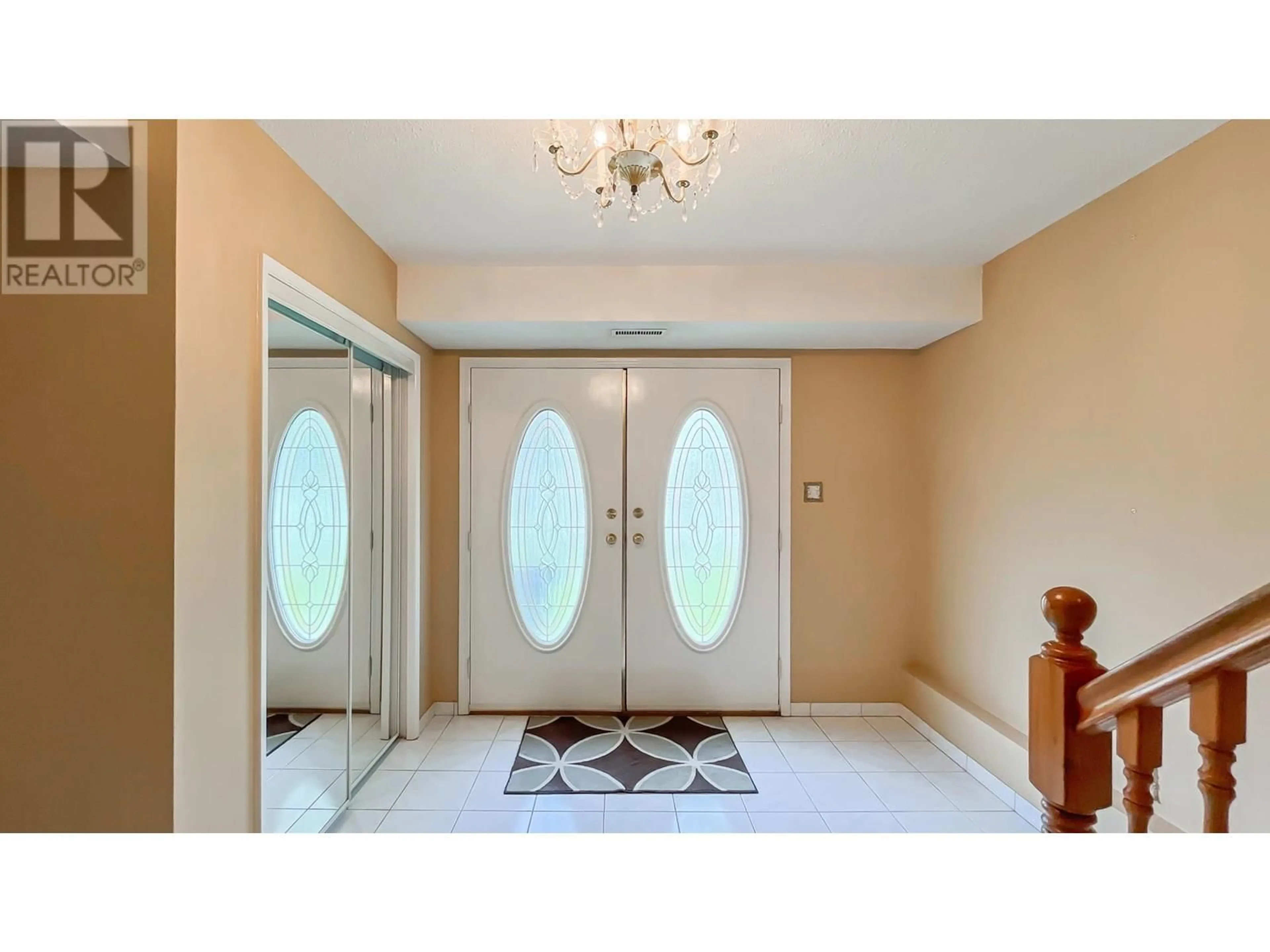4266 BOUNDARY ROAD, Burnaby, British Columbia V5R2M9
Contact us about this property
Highlights
Estimated valueThis is the price Wahi expects this property to sell for.
The calculation is powered by our Instant Home Value Estimate, which uses current market and property price trends to estimate your home’s value with a 90% accuracy rate.Not available
Price/Sqft$653/sqft
Monthly cost
Open Calculator
Description
Bring your ideas to 4266 Boundary Road, a well-maintained, one-owner home built in 1973. This spacious 5-bedroom, 2.5 bathroom home offers stunning views of the city skyline and North Shore mountains. The main floor features generous living space with two fireplaces and hardwood floors throughout. Enjoy a covered, skylit sundeck and a sunny, private backyard. The walk-out main level provides potential for extended family living or reconfiguration. The fully legal 2-bedroom suite with separate entrance and full kitchen offers excellent rental income. Located near Burnaby Hospital, parks, schools, SkyTrain, and Metrotown, this home combines comfort and income potential. Book your showing today! (id:39198)
Property Details
Interior
Features
Property History
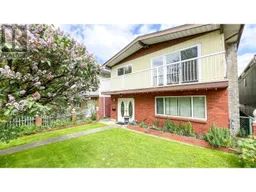 40
40
