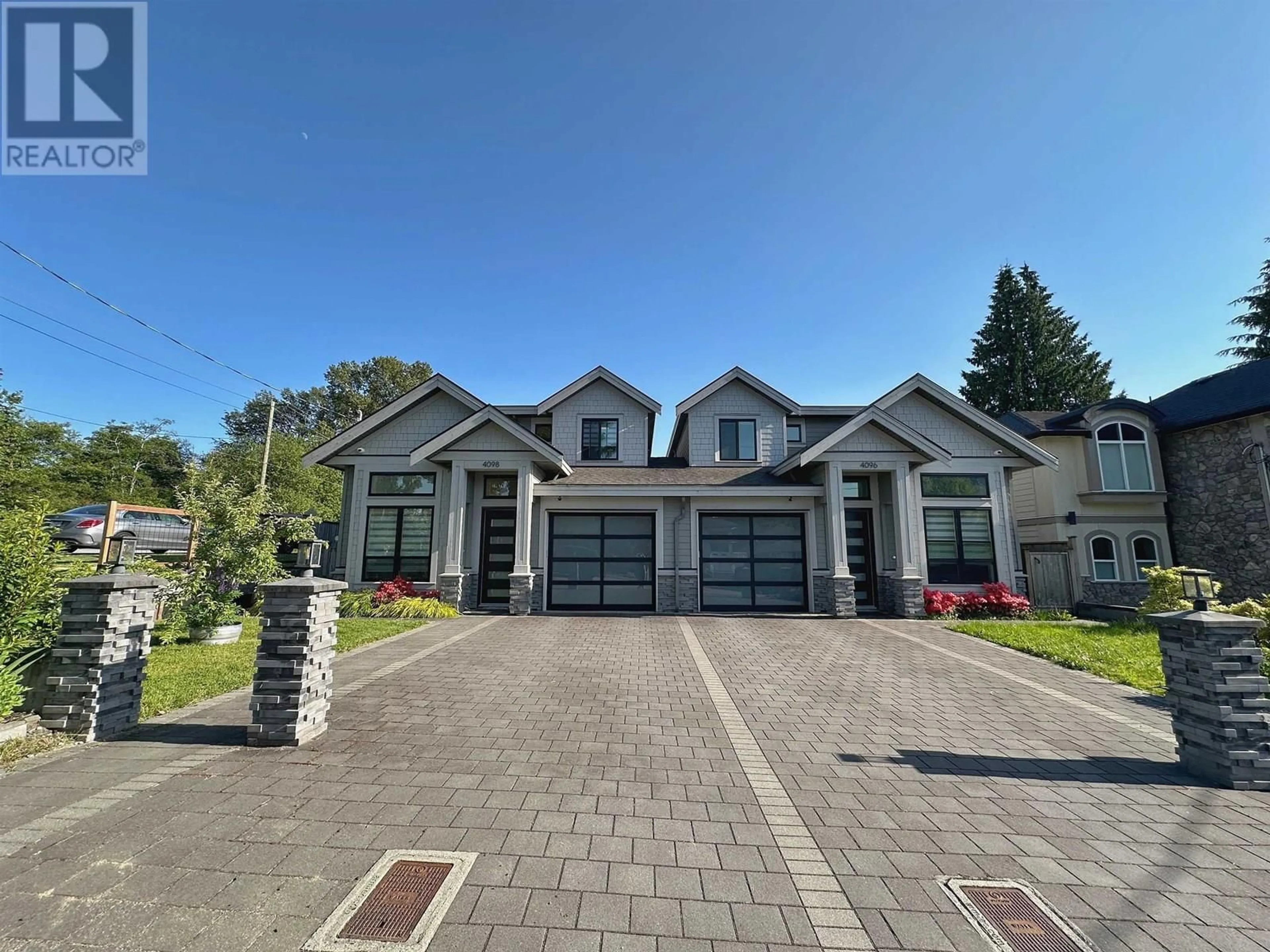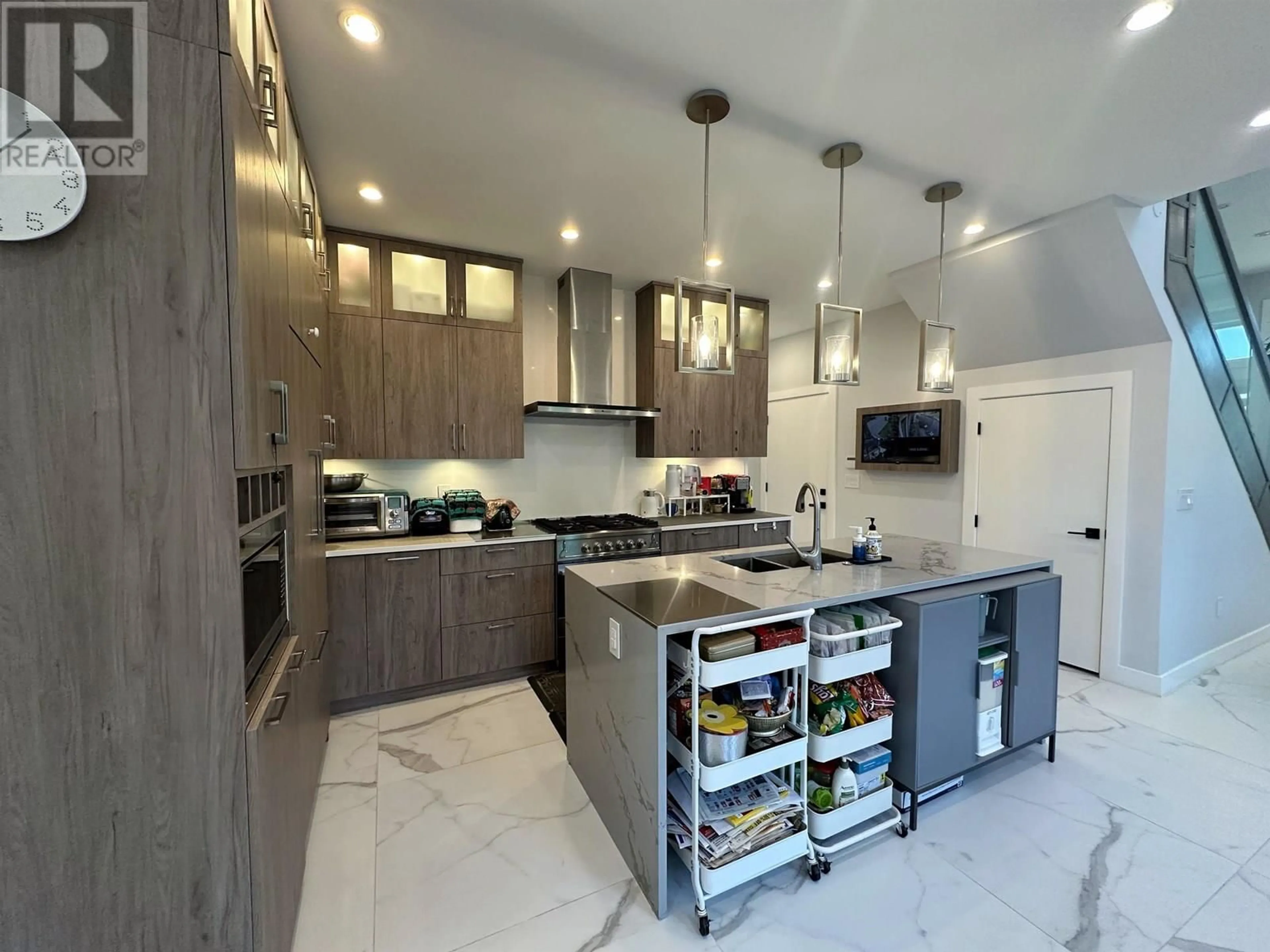4098 FOREST STREET, Burnaby, British Columbia V5G1X1
Contact us about this property
Highlights
Estimated valueThis is the price Wahi expects this property to sell for.
The calculation is powered by our Instant Home Value Estimate, which uses current market and property price trends to estimate your home’s value with a 90% accuracy rate.Not available
Price/Sqft$1,048/sqft
Monthly cost
Open Calculator
Description
The most lux 1/2 duplex in prime Burnaby Hospital location with well kept 4 bdrms, 3.5 baths, and 1 bdrm on main can be rented out potentially with individual entrance. Situated on a desirable area , having fabulous backyard, waterfall quartz countertops, stainless steel appliances. radiant heat/AC/HRV. Minutes to BCIT/Boundary/Moscrop High School. Must See. Allow 24 hours notice for private showing. seller prefers afternoon showing. (id:39198)
Property Details
Interior
Features
Exterior
Parking
Garage spaces -
Garage type -
Total parking spaces 3
Property History
 17
17





