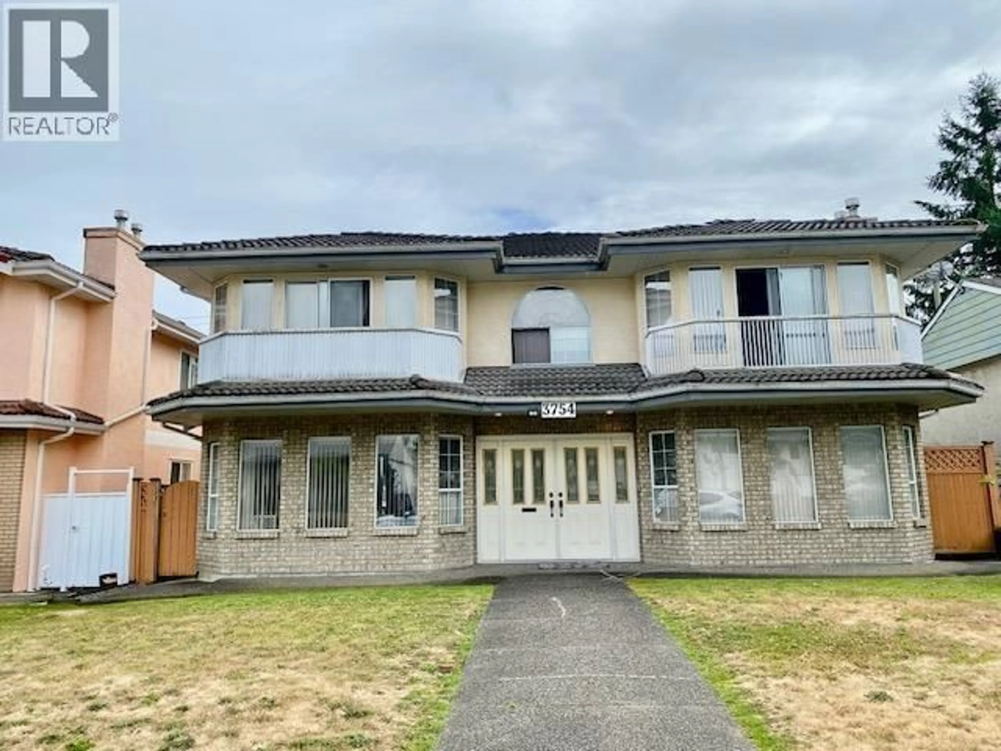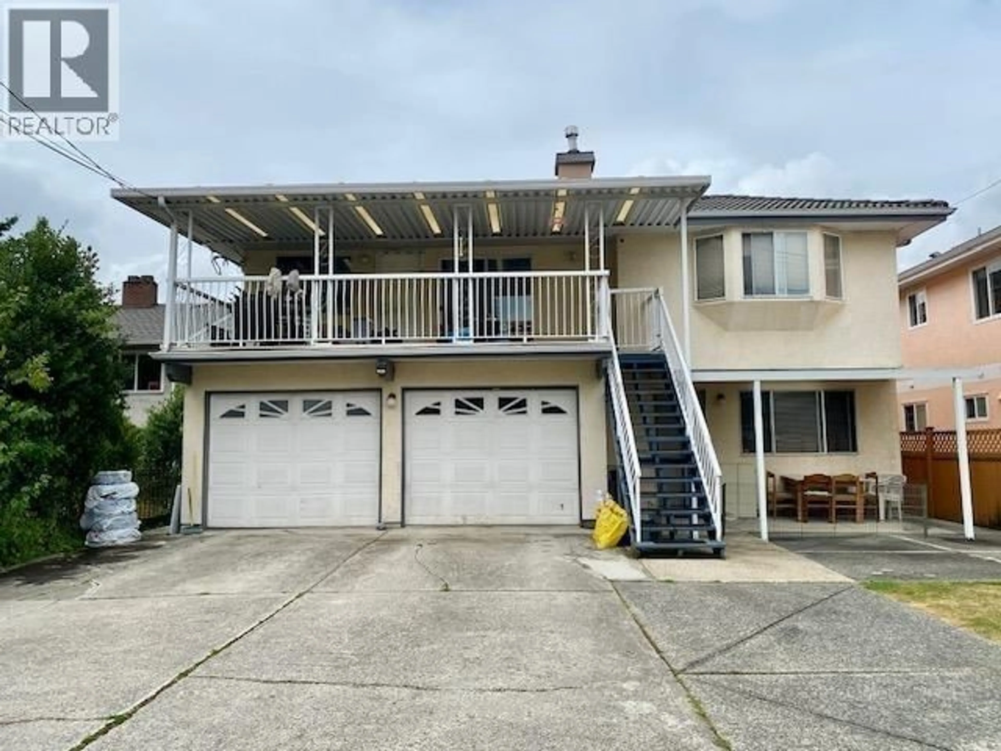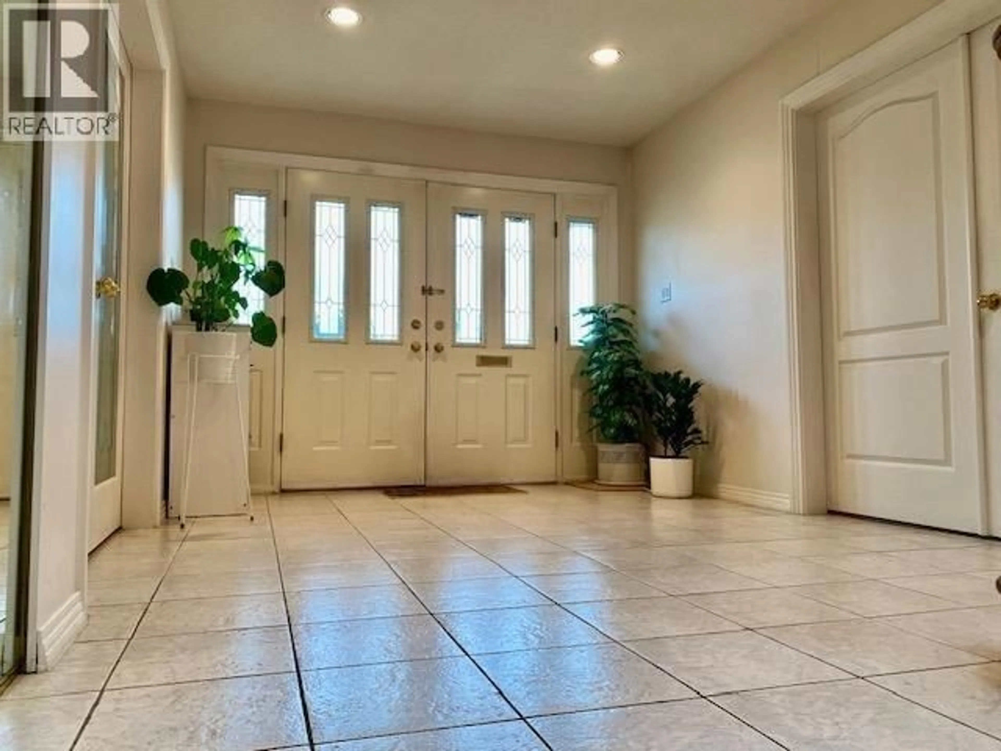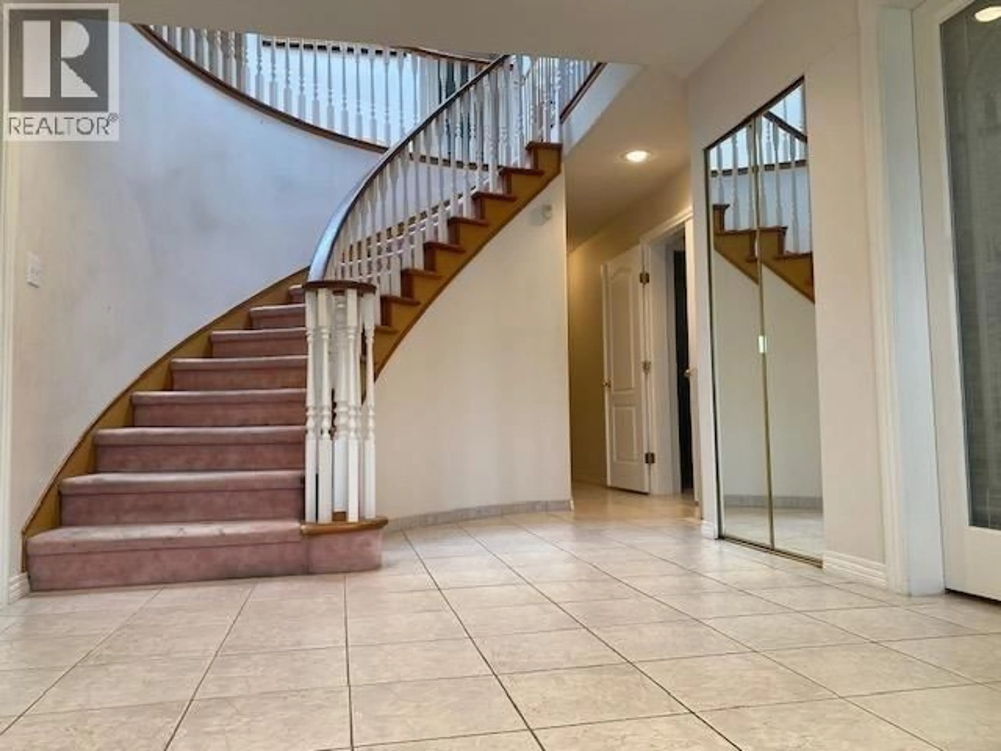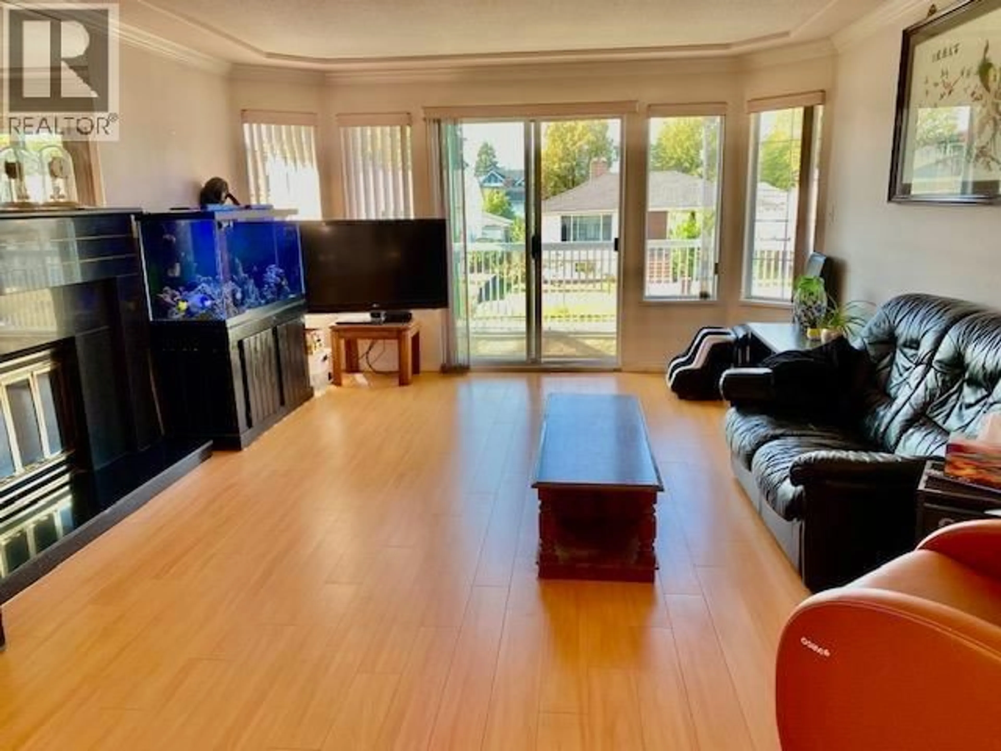3754 ELMWOOD STREET, Burnaby, British Columbia V5G1R7
Contact us about this property
Highlights
Estimated valueThis is the price Wahi expects this property to sell for.
The calculation is powered by our Instant Home Value Estimate, which uses current market and property price trends to estimate your home’s value with a 90% accuracy rate.Not available
Price/Sqft$608/sqft
Monthly cost
Open Calculator
Description
Welcome to this spacious 2-level home with almost 3600 SF living area/6000 SF lot; centrally located in desirable Burnaby Hospital area on a quiet and wide street. Total of 7 bedrooms and 4.5 bathrooms. 4 BR and 2.5 bath on UPPER floor, waiting for you to update to your personal taste, plus a big covered balcony (22'x11') to the backyard. 3BR and 2 bath on GROUND floor with separate entrance. Sunny south facing backyard on a flat lot with back lane. Attached 2-car garage plus extra parking for 4-6 cars. 3 gas fireplaces and a grand foyer and radiant floor heating. Convenient bus routes within ½ block to Vancouver, UBC, Metrotown, Brentwood and several Skytrain stations. School catchment: Cascade Heights Elementary and Moscrop Secondary. Showings by appointment with 24 hours´ notice. (id:39198)
Property Details
Interior
Features
Exterior
Parking
Garage spaces -
Garage type -
Total parking spaces 2
Property History
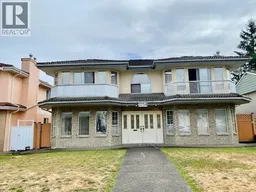 17
17
