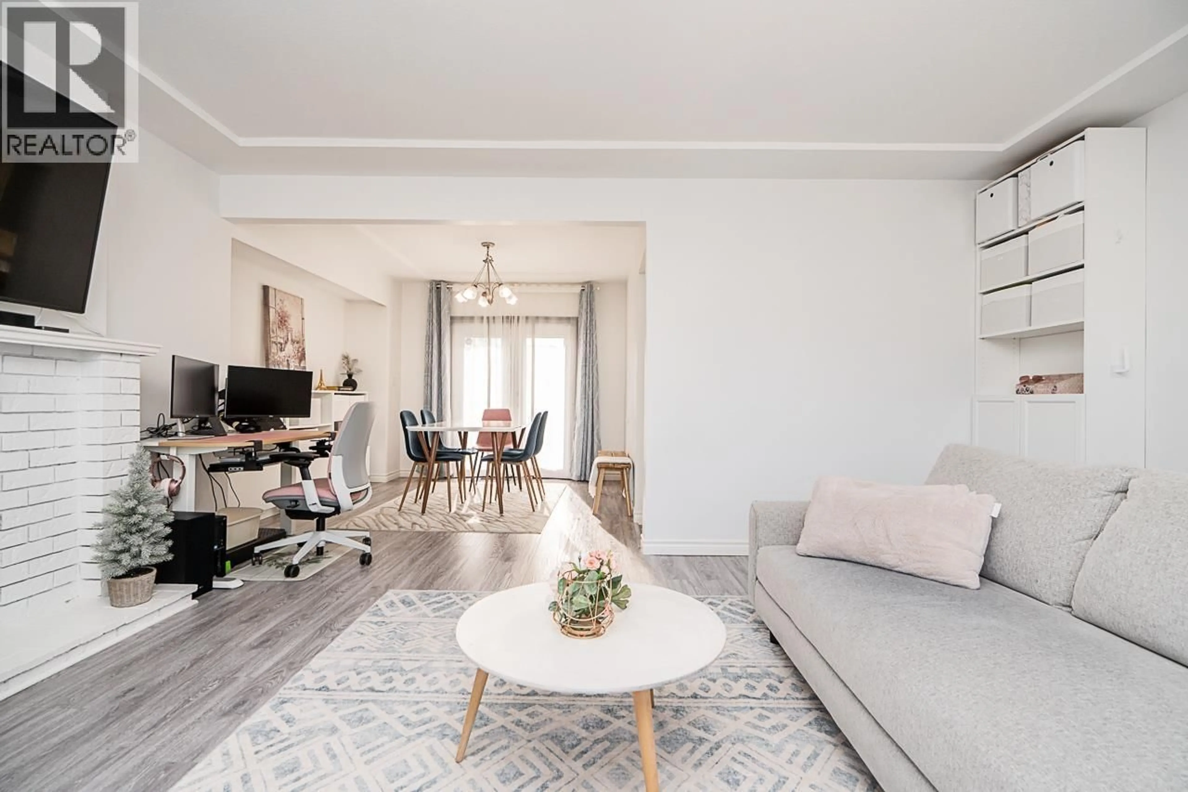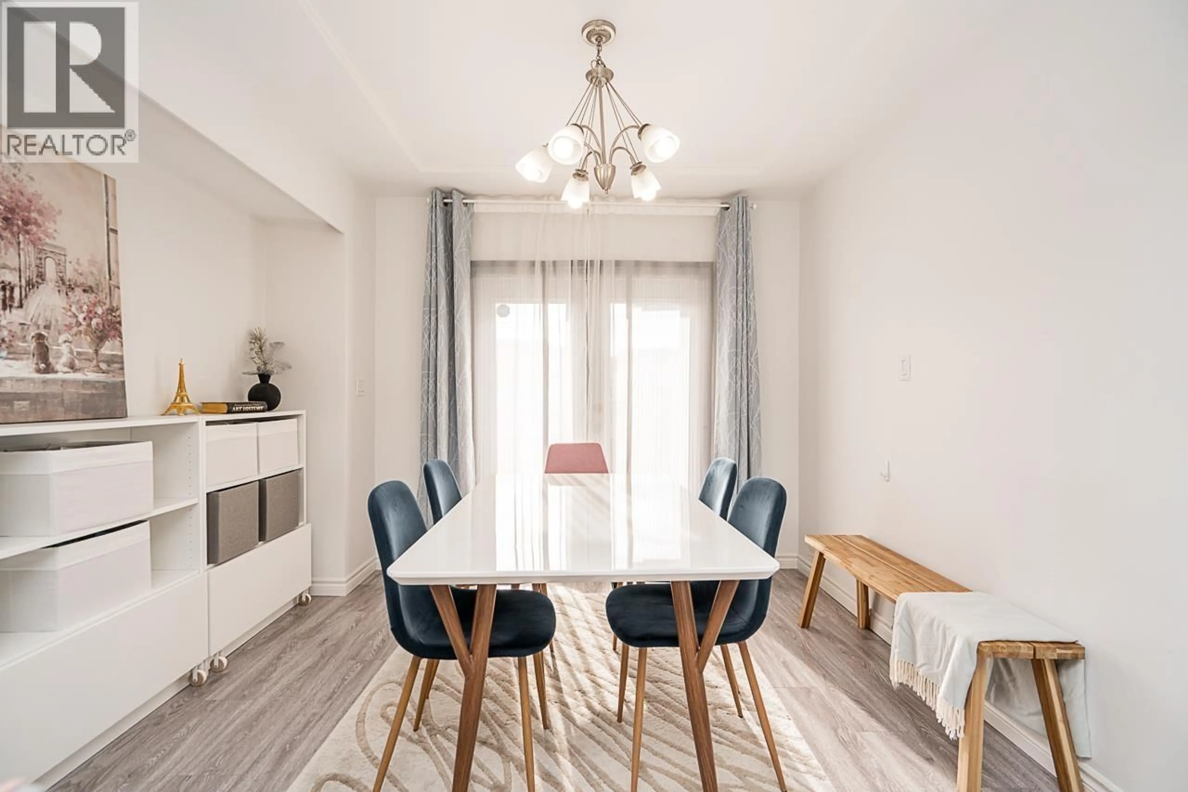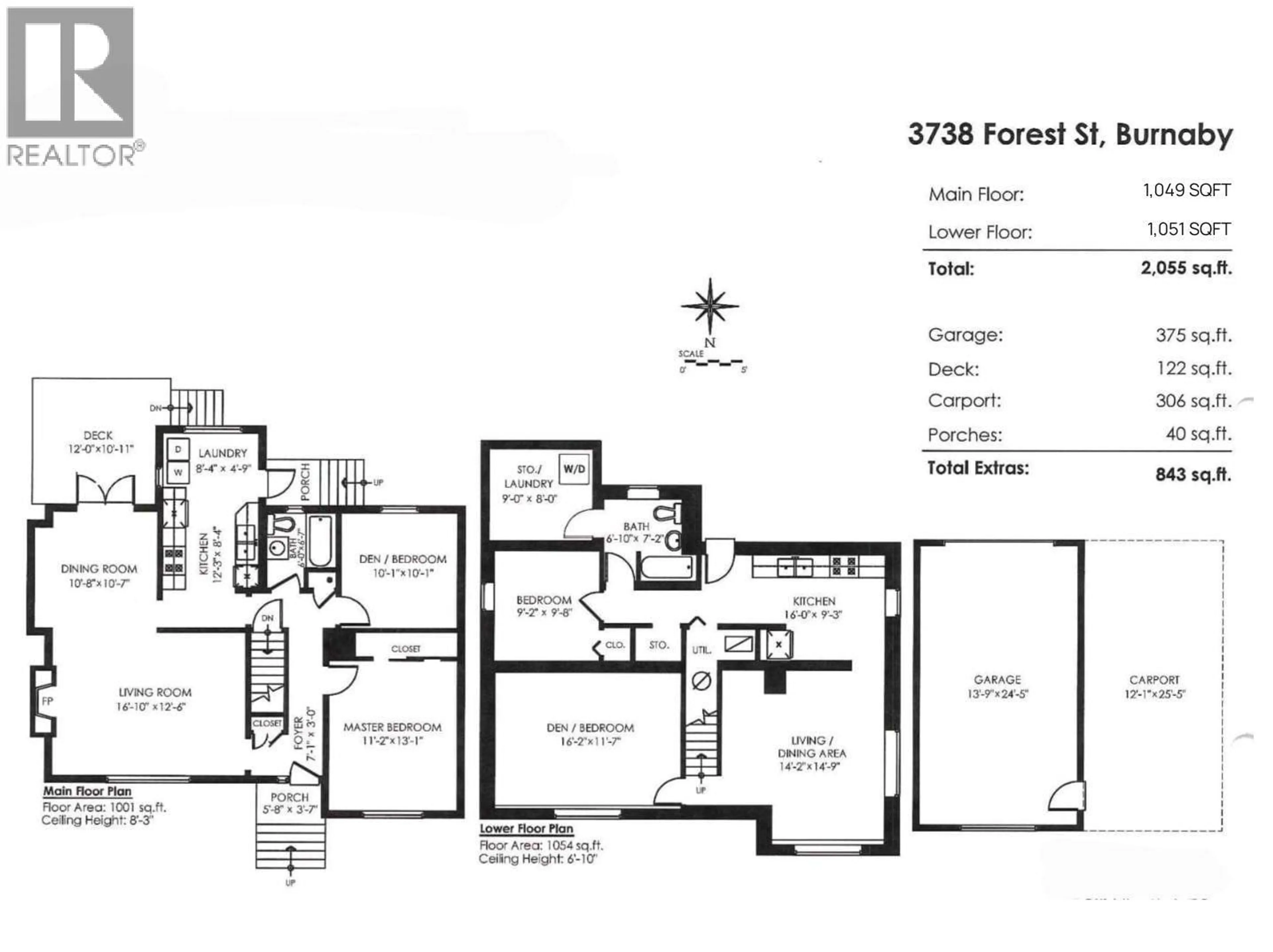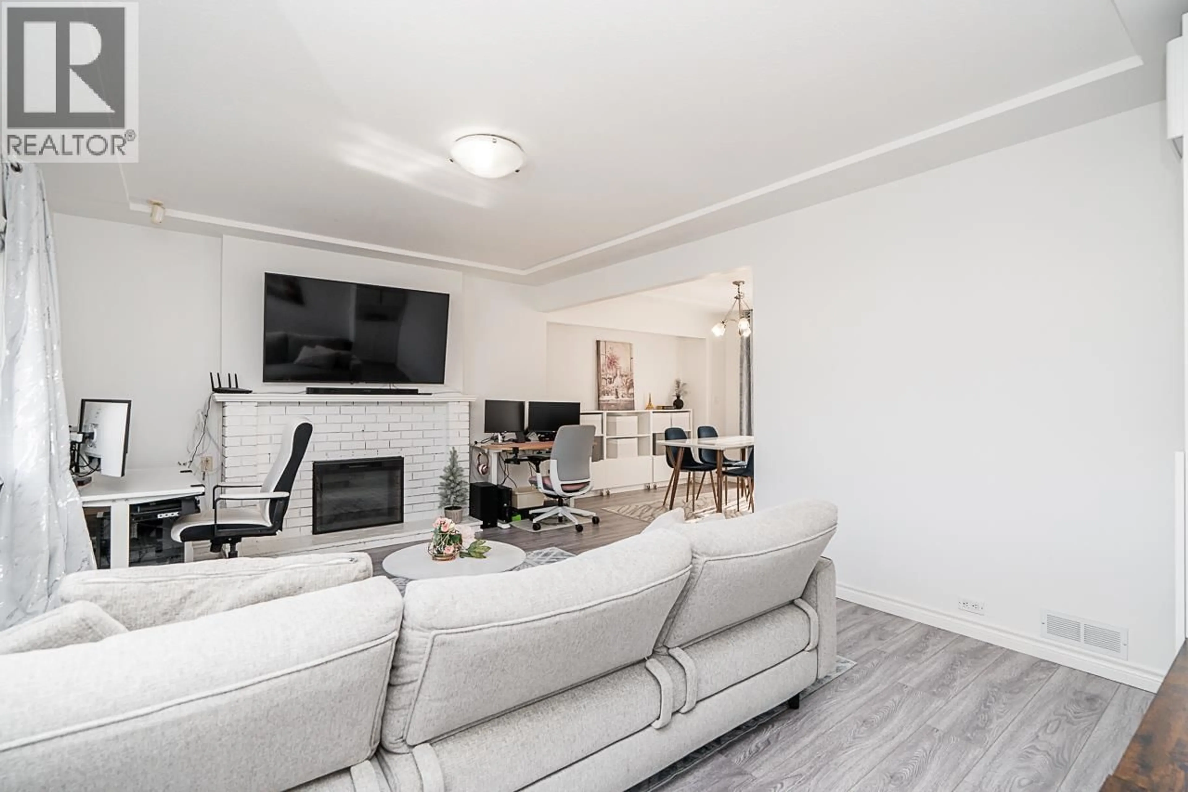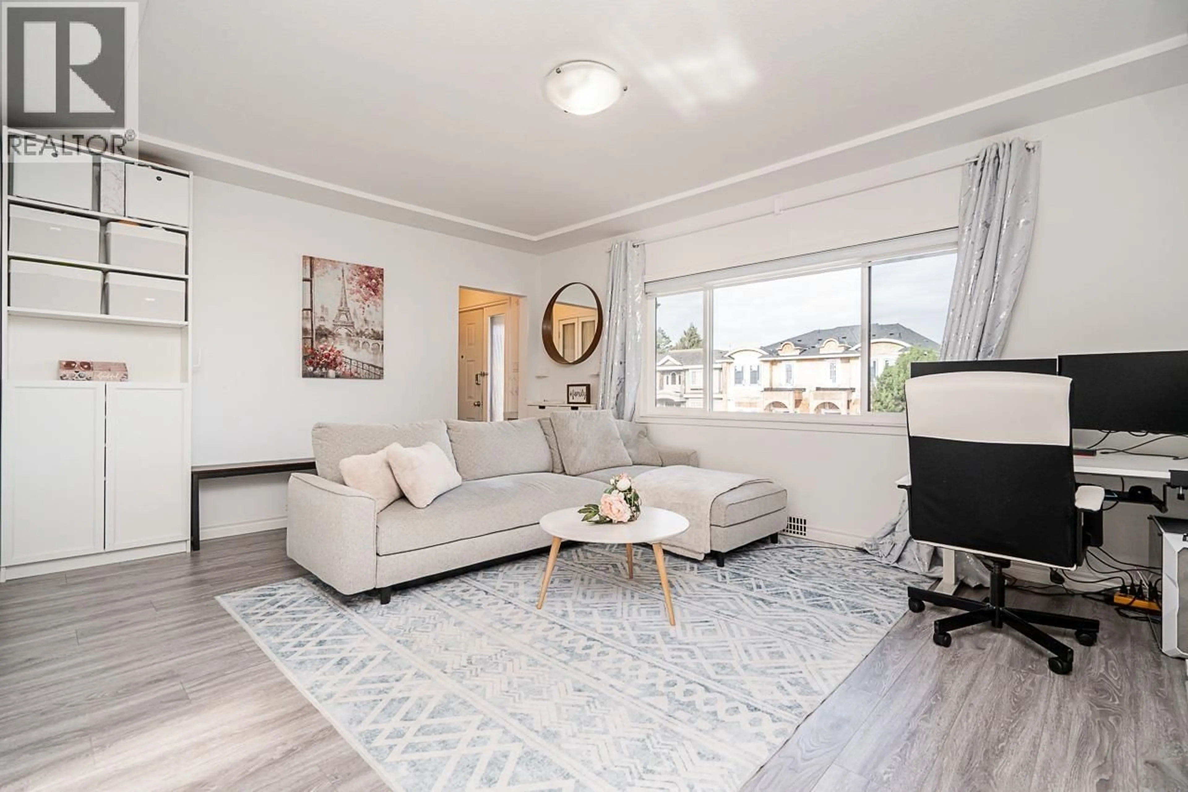3738 FOREST STREET, Burnaby, British Columbia V5G1W6
Contact us about this property
Highlights
Estimated valueThis is the price Wahi expects this property to sell for.
The calculation is powered by our Instant Home Value Estimate, which uses current market and property price trends to estimate your home’s value with a 90% accuracy rate.Not available
Price/Sqft$852/sqft
Monthly cost
Open Calculator
Description
MOVE IN READY with REDEVELOPMENT OPPORTUNITY - MULTIPLEX ZONING! Discover the potential of this 50 x 122 ft (6,100+ sq ft) north-facing lot, designated for townhouse redevelopment under the community plan. Nestled in a quiet, family-oriented area near the Vancouver border, this property offers unmatched convenience-just minutes to the new Burnaby Hospital, BCIT, Metrotown, Brentwood, top schools, and major routes. The updated home boasts new flooring, a 2022 roof, and mountain views, with a separate 2-bedroom suite featuring its own laundry, bath, and entrance. Move-in ready with potential to build for the future under the new SSMUH zoning up to 6 units (buyer to verify). A rare investment in one of Burnaby´s fastest-growing neighbourhoods! (id:39198)
Property Details
Interior
Features
Exterior
Parking
Garage spaces -
Garage type -
Total parking spaces 2
Property History
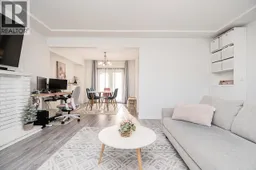 23
23
