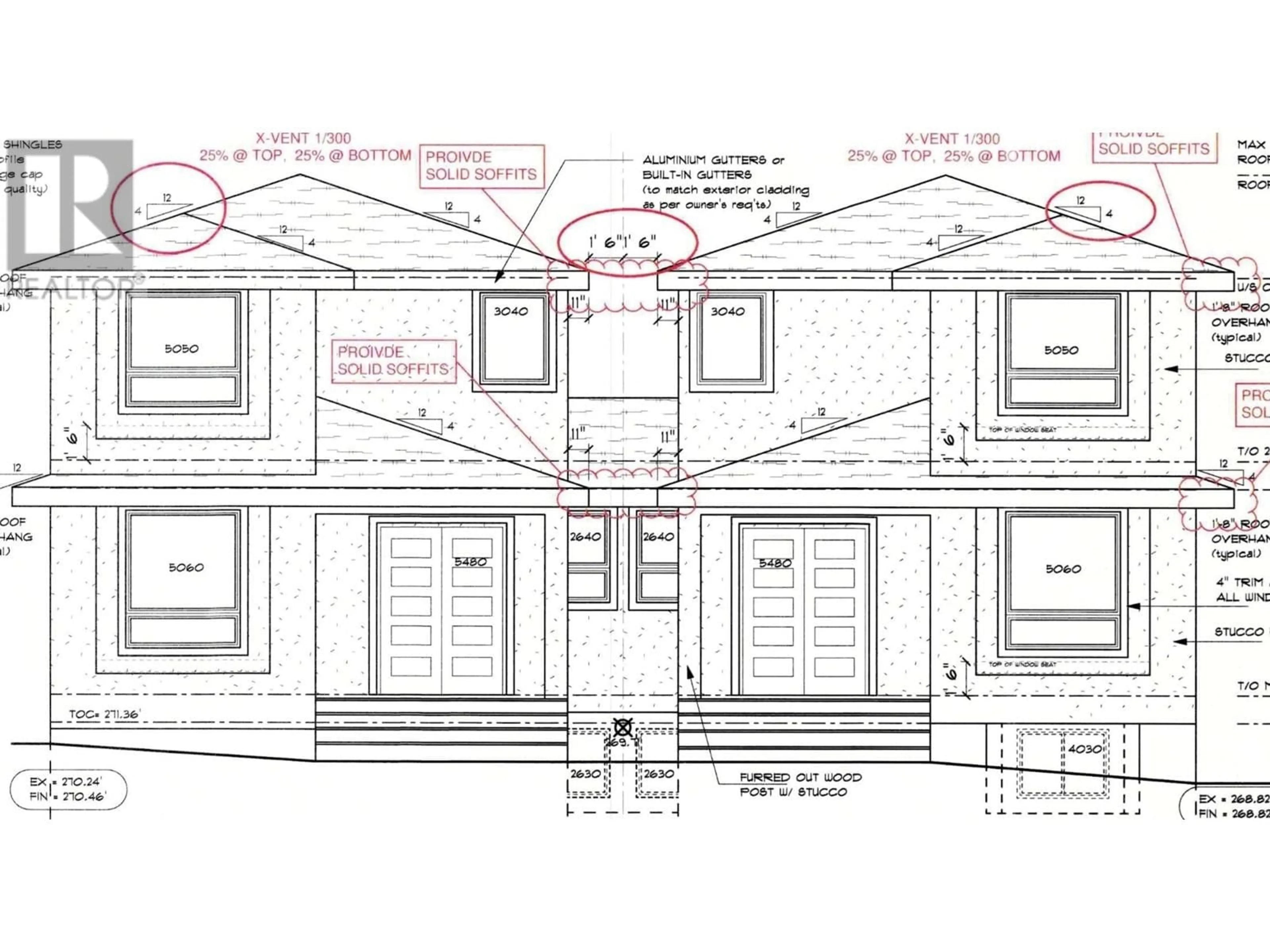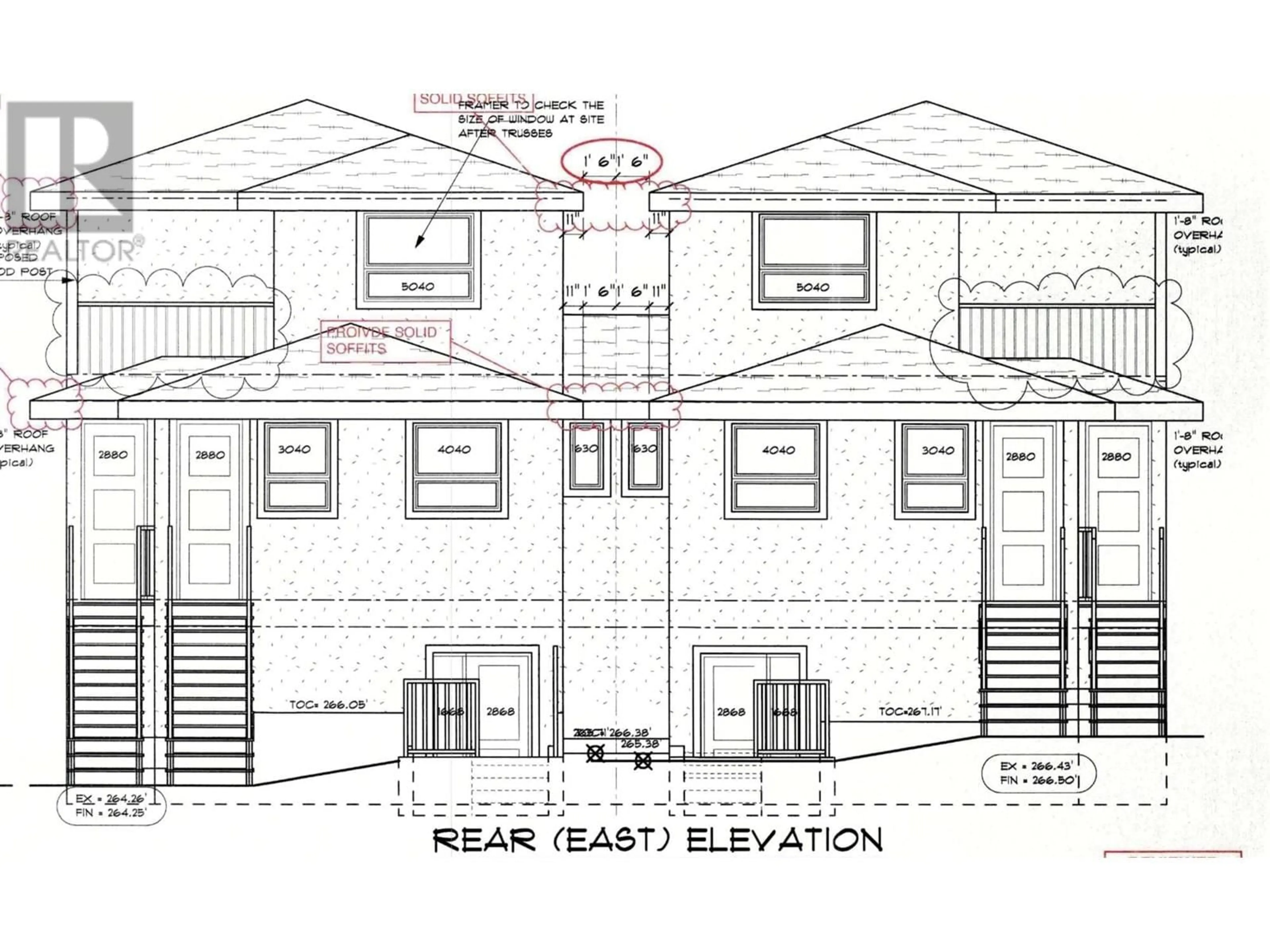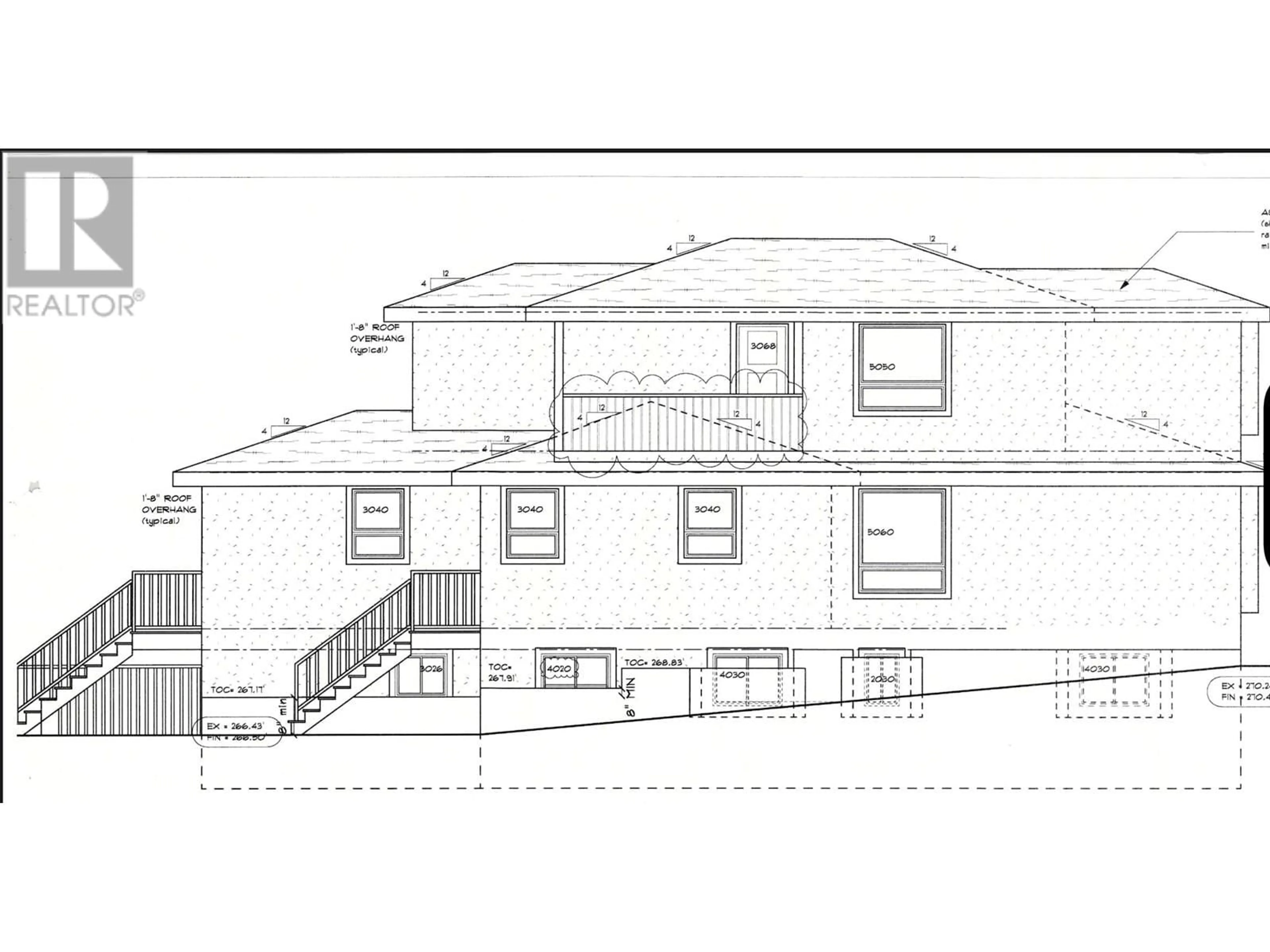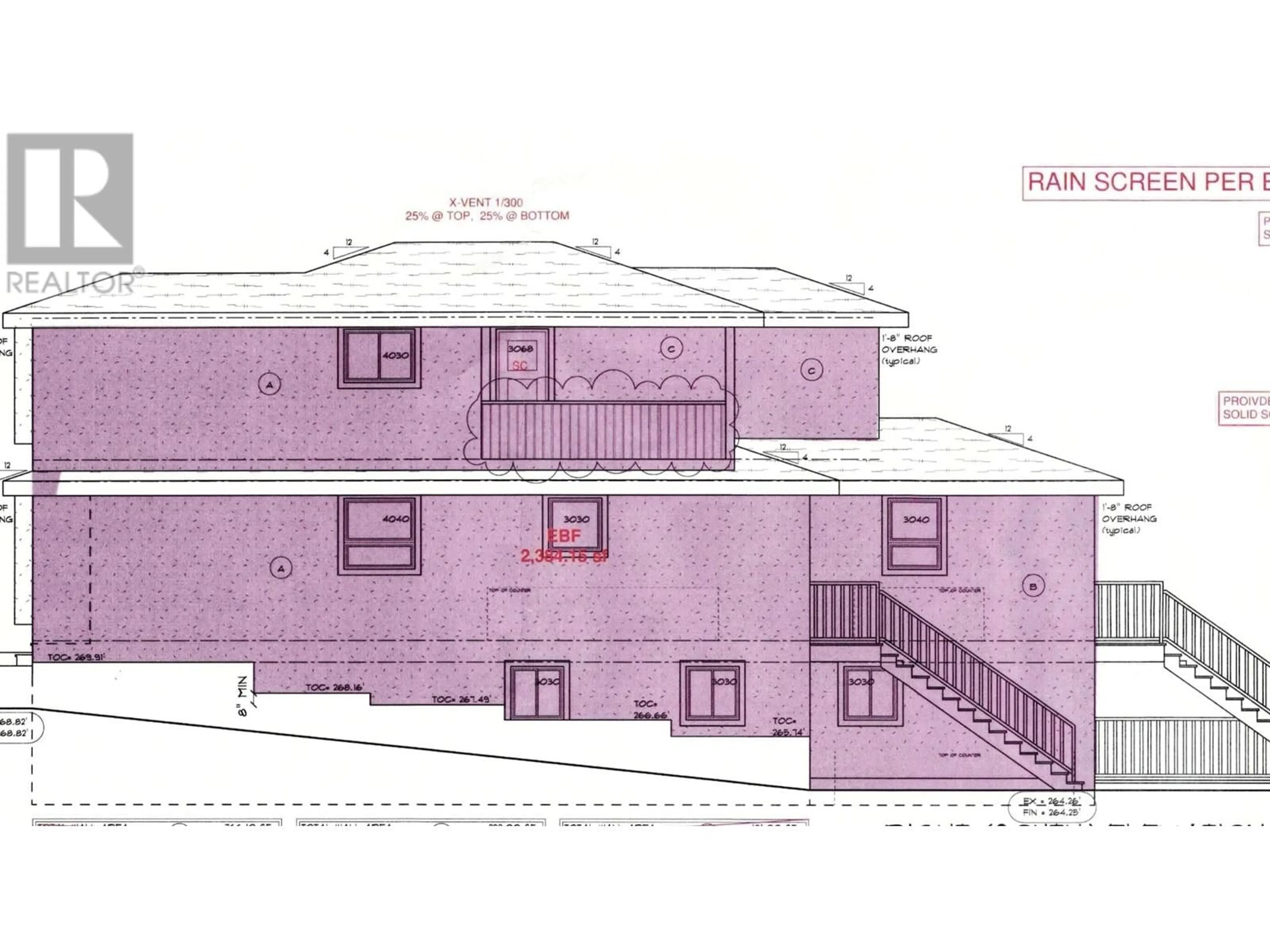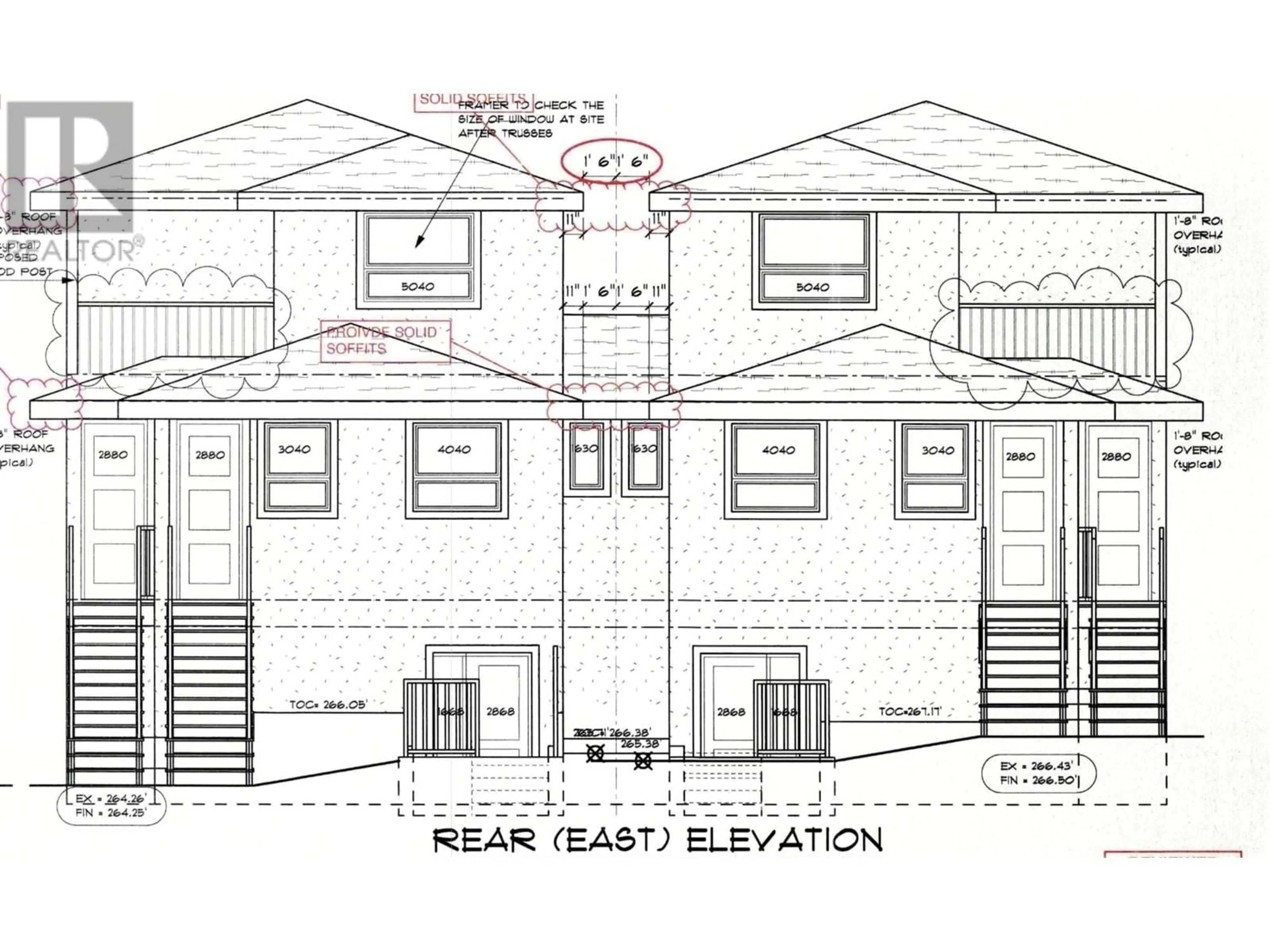1 - 4212 MACDONALD AVENUE, Burnaby, British Columbia V5M2K2
Contact us about this property
Highlights
Estimated valueThis is the price Wahi expects this property to sell for.
The calculation is powered by our Instant Home Value Estimate, which uses current market and property price trends to estimate your home’s value with a 90% accuracy rate.Not available
Price/Sqft$745/sqft
Monthly cost
Open Calculator
Description
This brand-new build boasts a custom-built 3-level duplex with a total of 3,355 sq. ft. of living space, including 5 bedrooms and 4 bathrooms across the top two floors, plus a 2/3-bedroom mortgage helper in the basement. The upper level has a bonus 133 sf covered deck for' your private enjoyment. Minutes to K-7 Cascade Heights Elem, Ecole Moscrop Sec, BCIT. Close to SFU, Metrotown and Brentwood Mall. Duplex home is still under construction, providing plenty of time for you to customize finishes such as paint colour, cabinetry, flooring to make it your dream home. Detached garage. 2-5-10 home warranty. P.S. Duplex has 2 meters (separating legal basement suite from the main floor) (id:39198)
Property Details
Interior
Features
Exterior
Parking
Garage spaces -
Garage type -
Total parking spaces 1
Property History
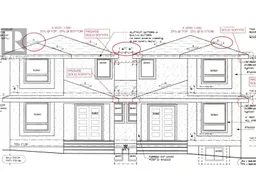 7
7
