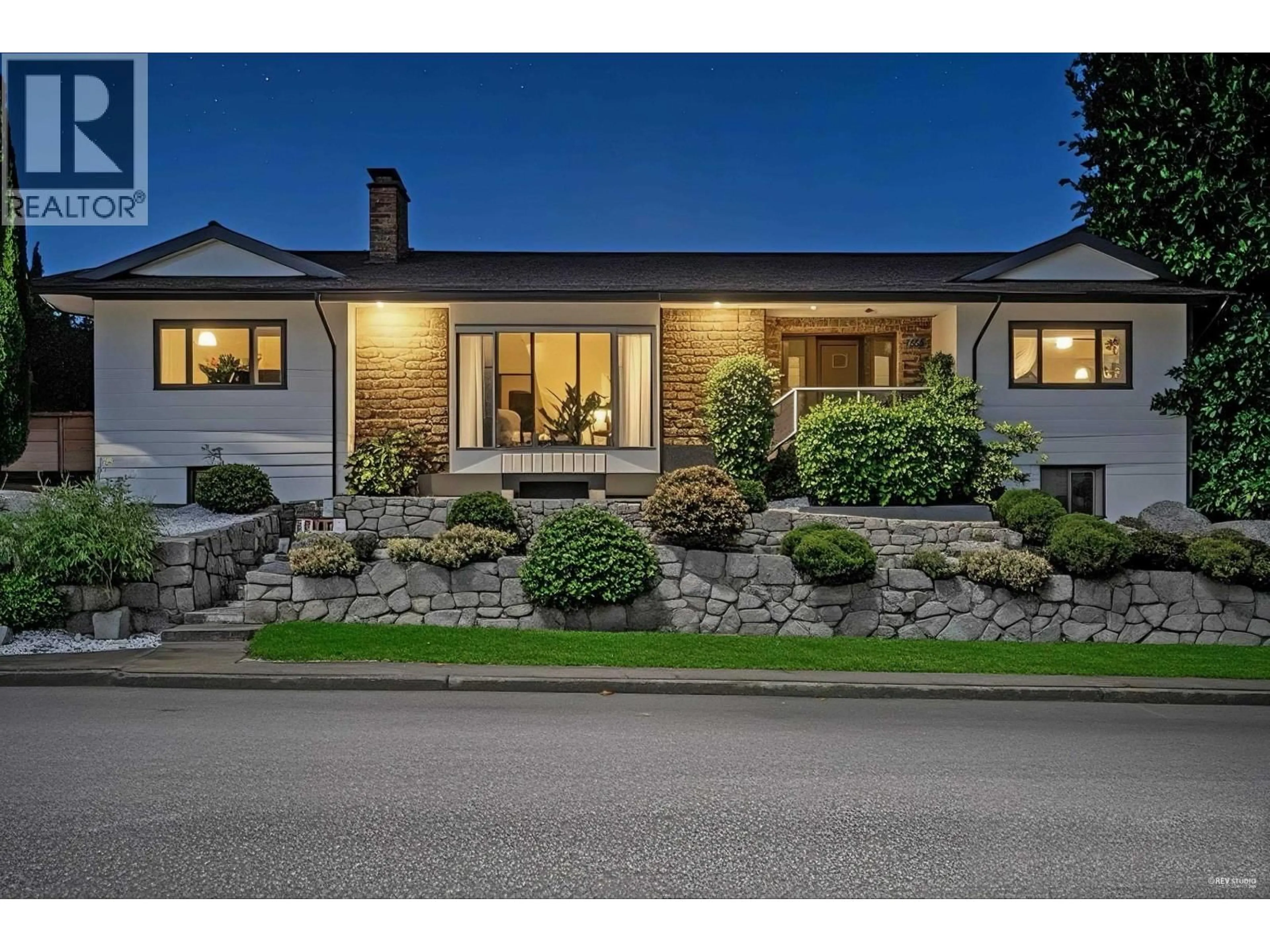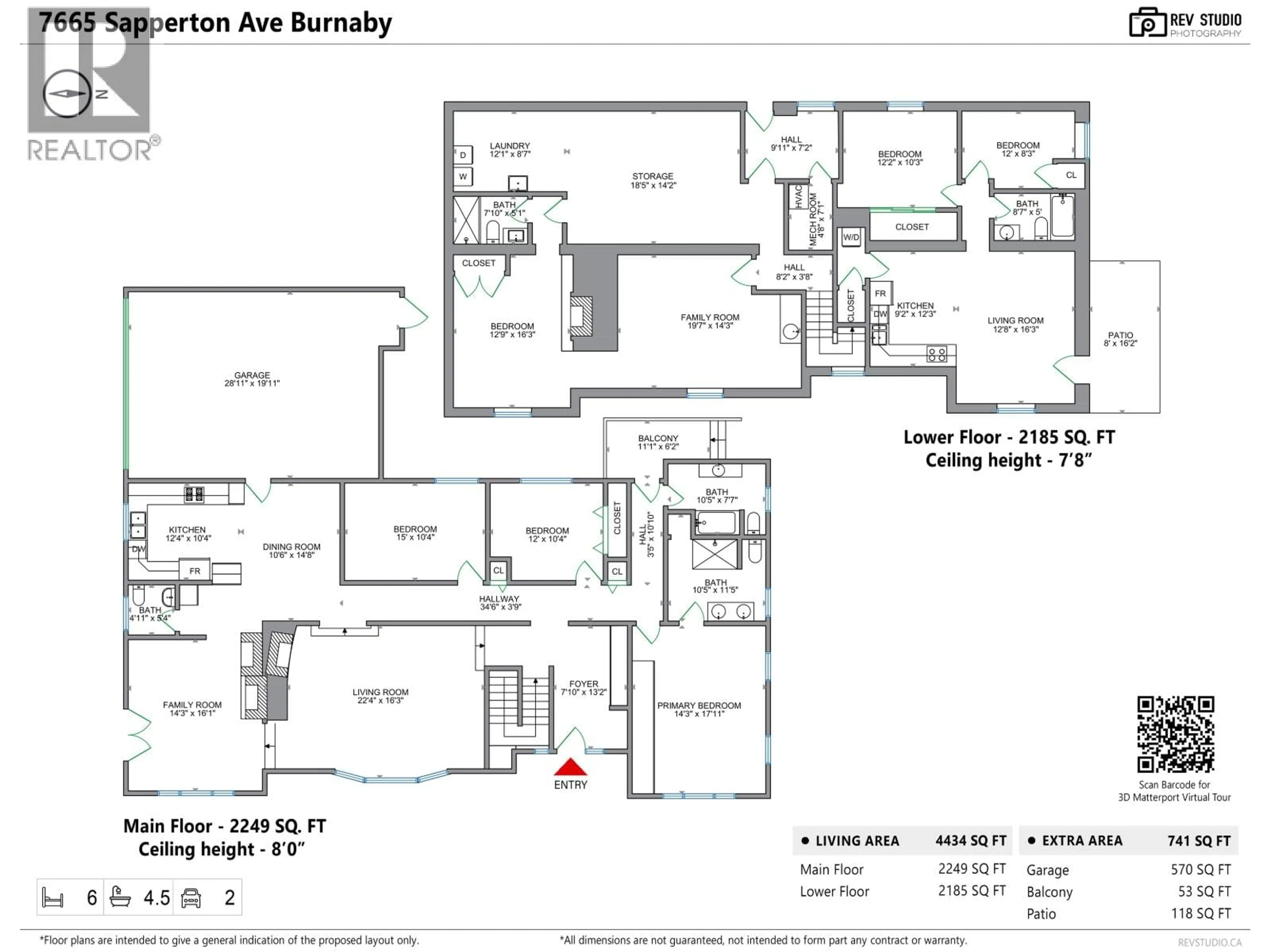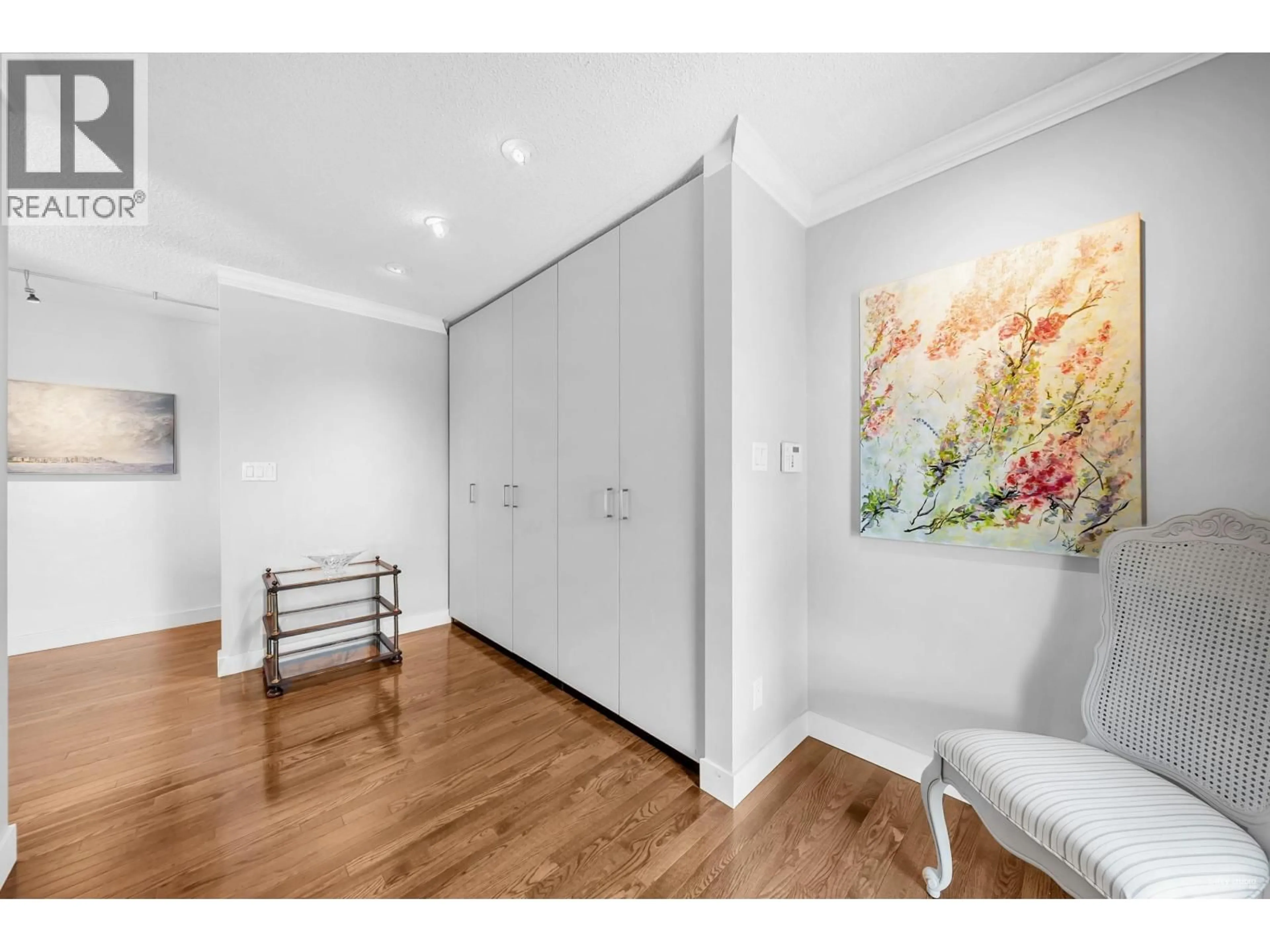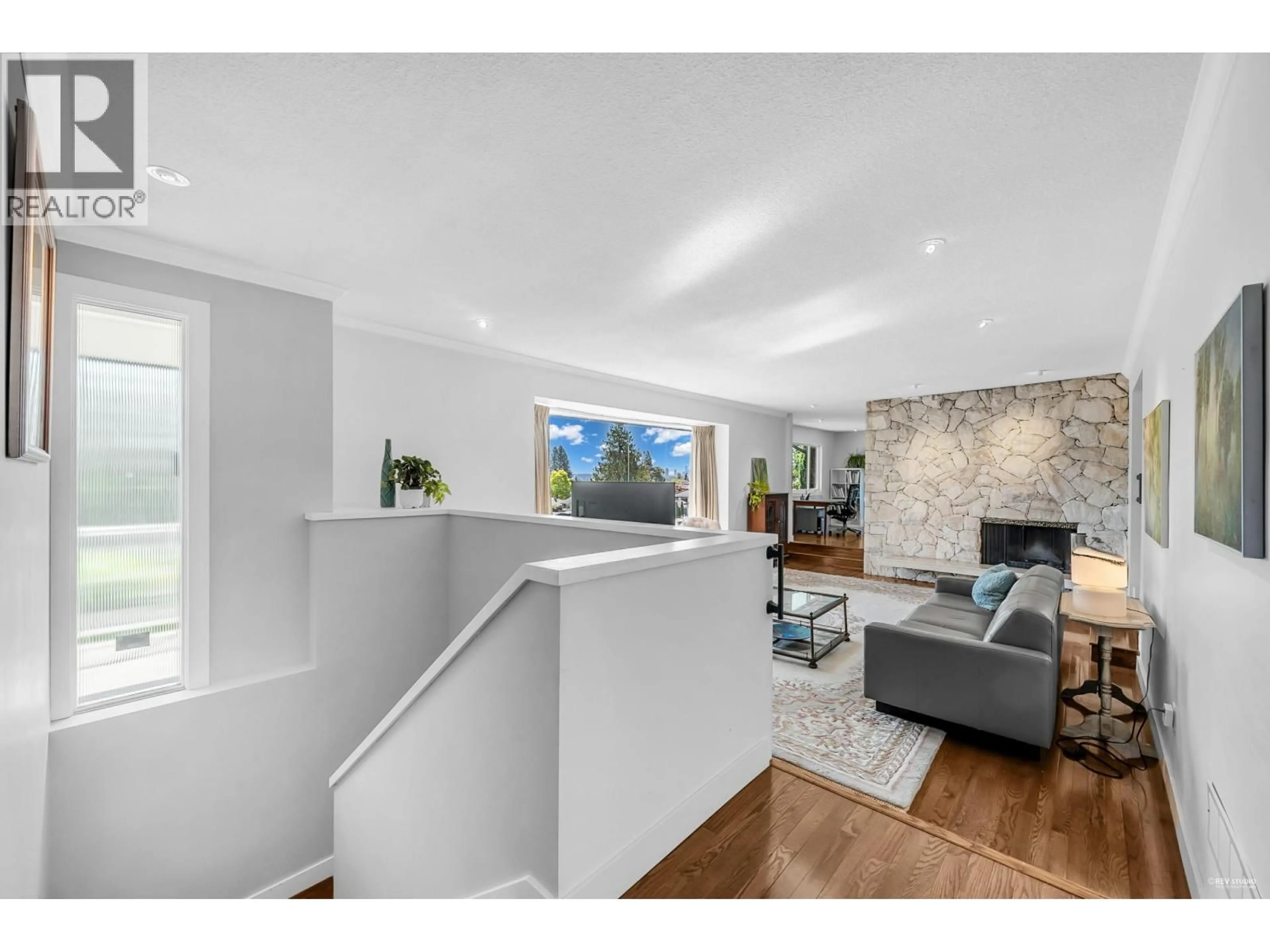7665 SAPPERTON AVENUE, Burnaby, British Columbia V3N4C9
Contact us about this property
Highlights
Estimated valueThis is the price Wahi expects this property to sell for.
The calculation is powered by our Instant Home Value Estimate, which uses current market and property price trends to estimate your home’s value with a 90% accuracy rate.Not available
Price/Sqft$439/sqft
Monthly cost
Open Calculator
Description
Bright, updated home in prime East Burnaby-offered at the lowest price per sqft in all of East Burnaby! This well-maintained property features a large picture window with modest views of mountains, city, and greenery, 3 wood-burning fireplaces, and a new ensuite with a walk-in shower. Functional layout includes a separate 2-bedroom suite with a private entrance, plus potential to add a second suite. The kitchen offers a pull-out pantry and lazy Susans. Enjoy decks off the dining room and backyard, a double garage with storage, and a spacious yard with mature gardens and a new roof. Located on a massive 71.16 × 124.51 ft corner lot with future subdivision potential. Quiet neighborhood with Block Watch and quick freeway access. Walk to Starbucks, Crest Plaza, schools, parks, bus stops, and Royal Columbian Hospital. A rare opportunity combining comfort, income potential, and long-term value. (id:39198)
Property Details
Interior
Features
Exterior
Parking
Garage spaces -
Garage type -
Total parking spaces 8
Property History
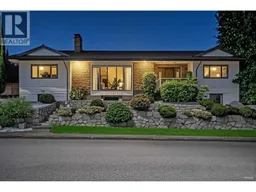 39
39
