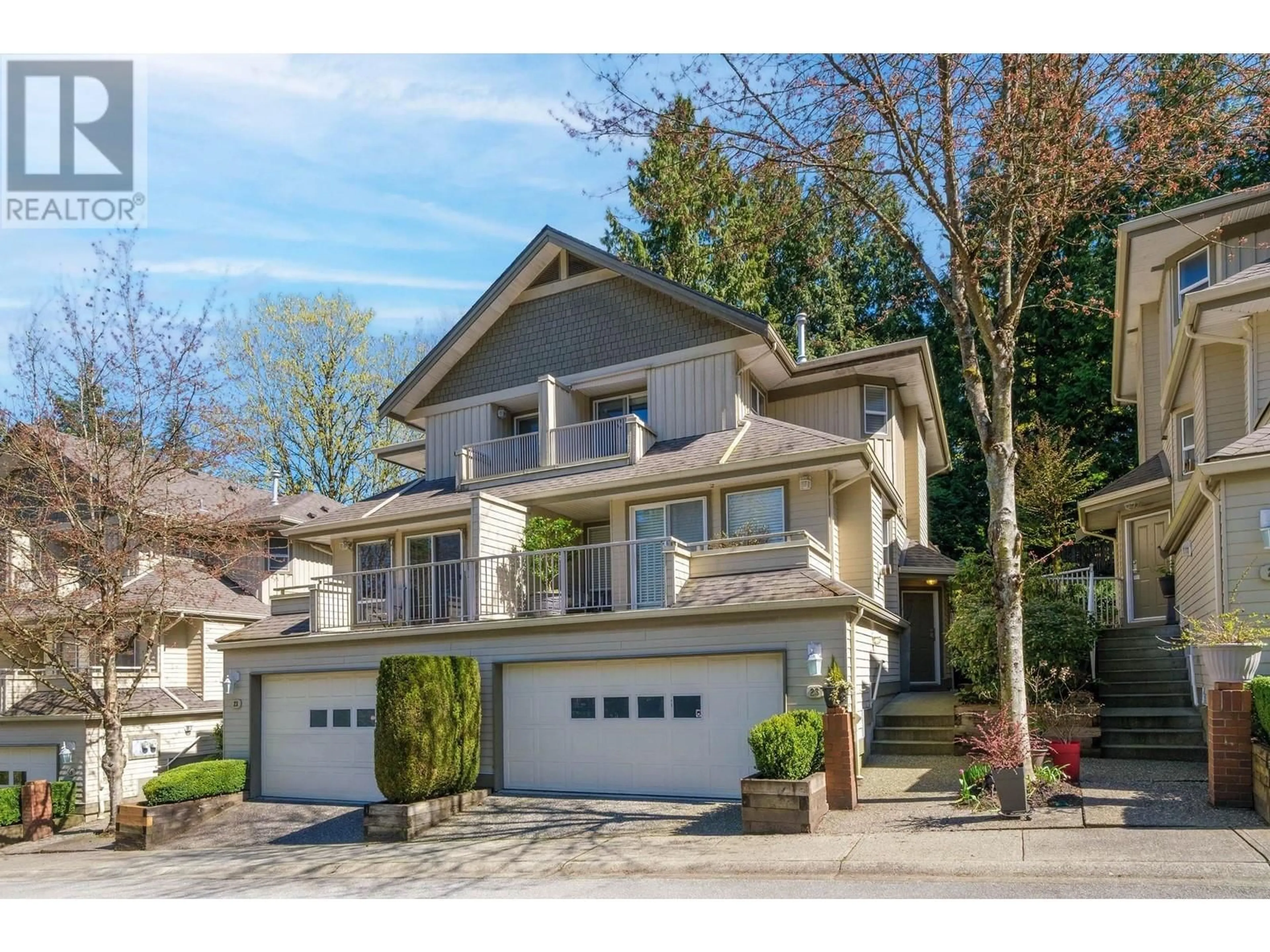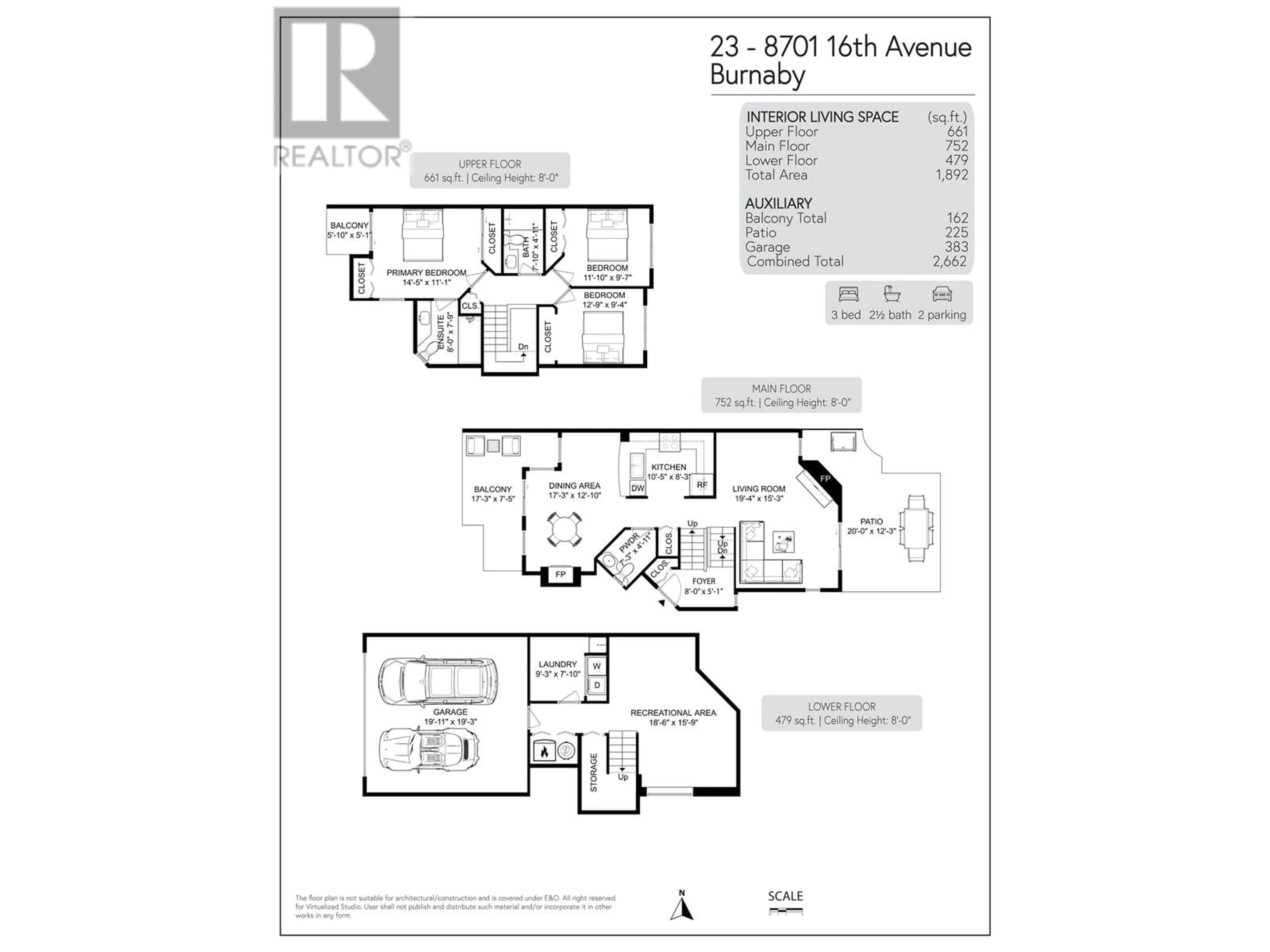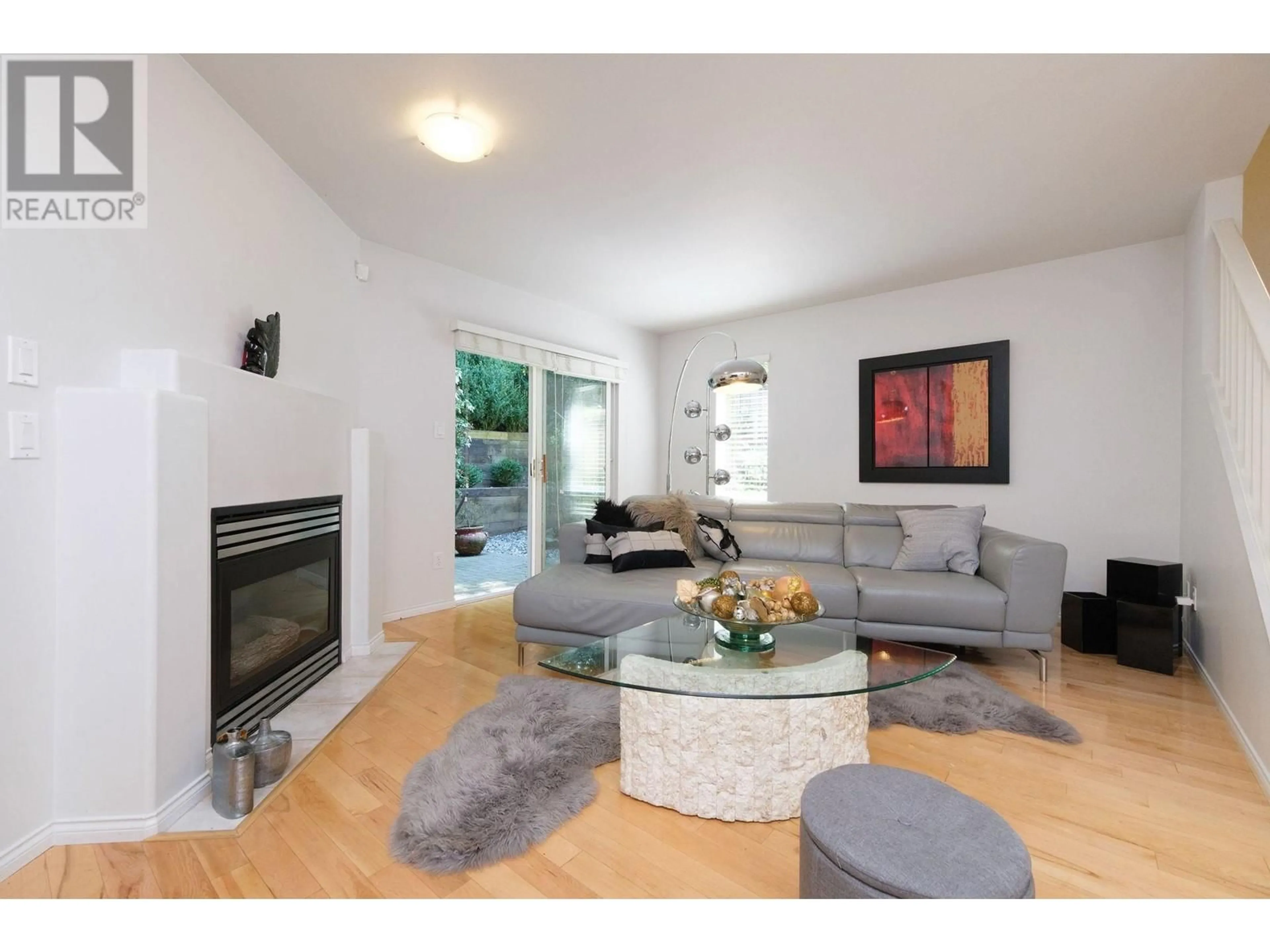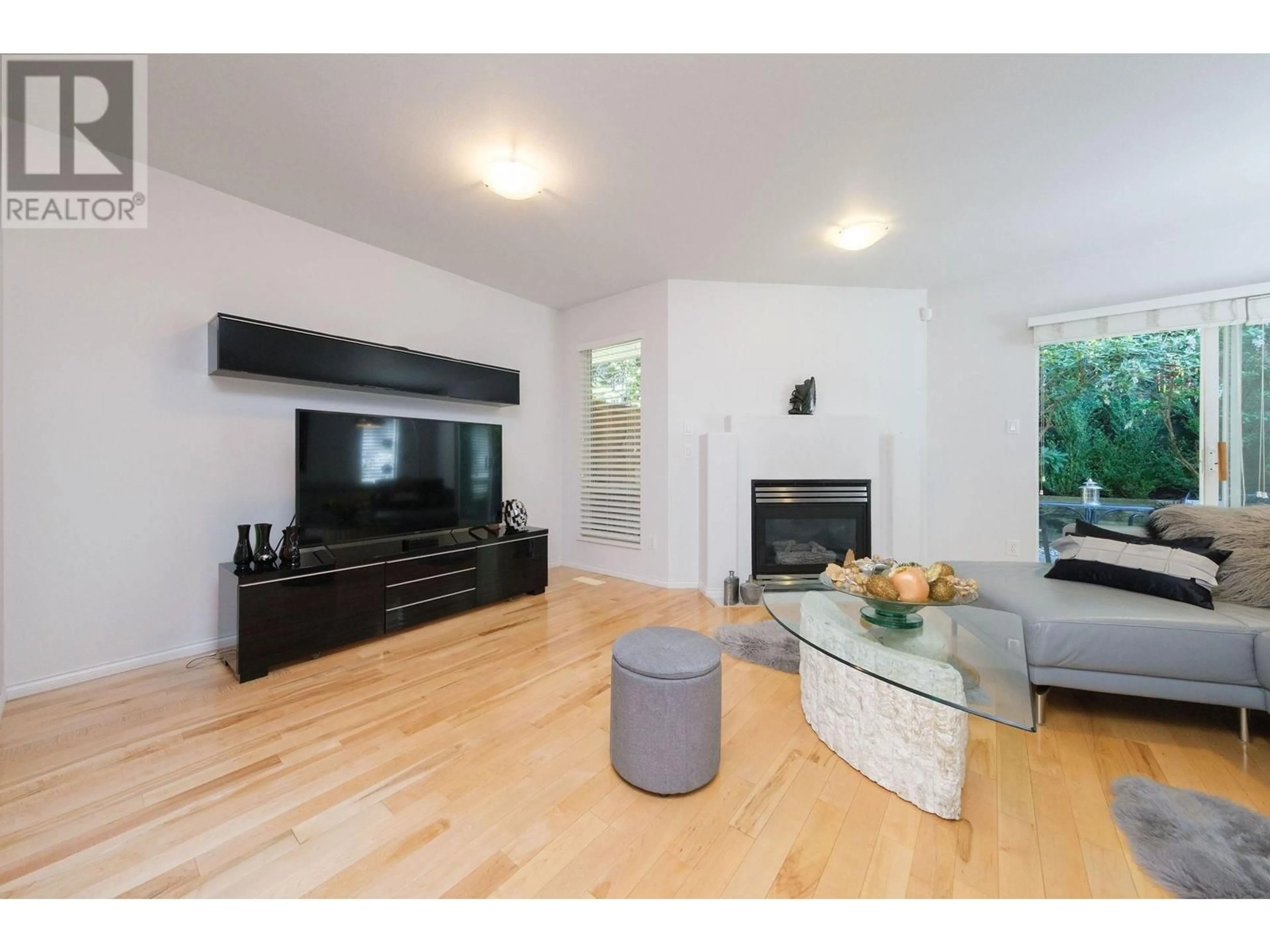23 - 8701 16TH AVENUE, Burnaby, British Columbia V3N5B5
Contact us about this property
Highlights
Estimated ValueThis is the price Wahi expects this property to sell for.
The calculation is powered by our Instant Home Value Estimate, which uses current market and property price trends to estimate your home’s value with a 90% accuracy rate.Not available
Price/Sqft$703/sqft
Est. Mortgage$5,707/mo
Maintenance fees$320/mo
Tax Amount (2024)$3,294/yr
Days On Market4 days
Description
DUPLEX-style Englewood Mews townhome in the Crest. Meticulously maintained & updated by ORIGINAL OWNERS. Private patio to landscaped backyard off living room, balconies off dining room & primary bedroom. Well designed renovated kitchen: glass backsplash & granite countertops, workstation lighting. S/S appliances, tile flooring. Updates include blinds & paint. Hardwood flooring on the main & stairs. Laminate in basement. 3 bedrooms up + bsmt rec room that can be used as 4th bedroom. Renovated ensuite w/quartz counter & oversized tiled shower & floor. TWO fireplaces. DOUBLE garage w/ample storage. Complex has new roof, downspouts & gutters (2020) Easy access to Hwy 1, SFU, & Lougheed Mall. Schools: Armstrong Elementary & Cariboo Hill Secondary. Private schools, John Knox & St. Michaels. (id:39198)
Property Details
Interior
Features
Exterior
Parking
Garage spaces -
Garage type -
Total parking spaces 2
Condo Details
Amenities
Laundry - In Suite
Inclusions
Property History
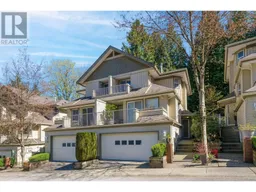 37
37
