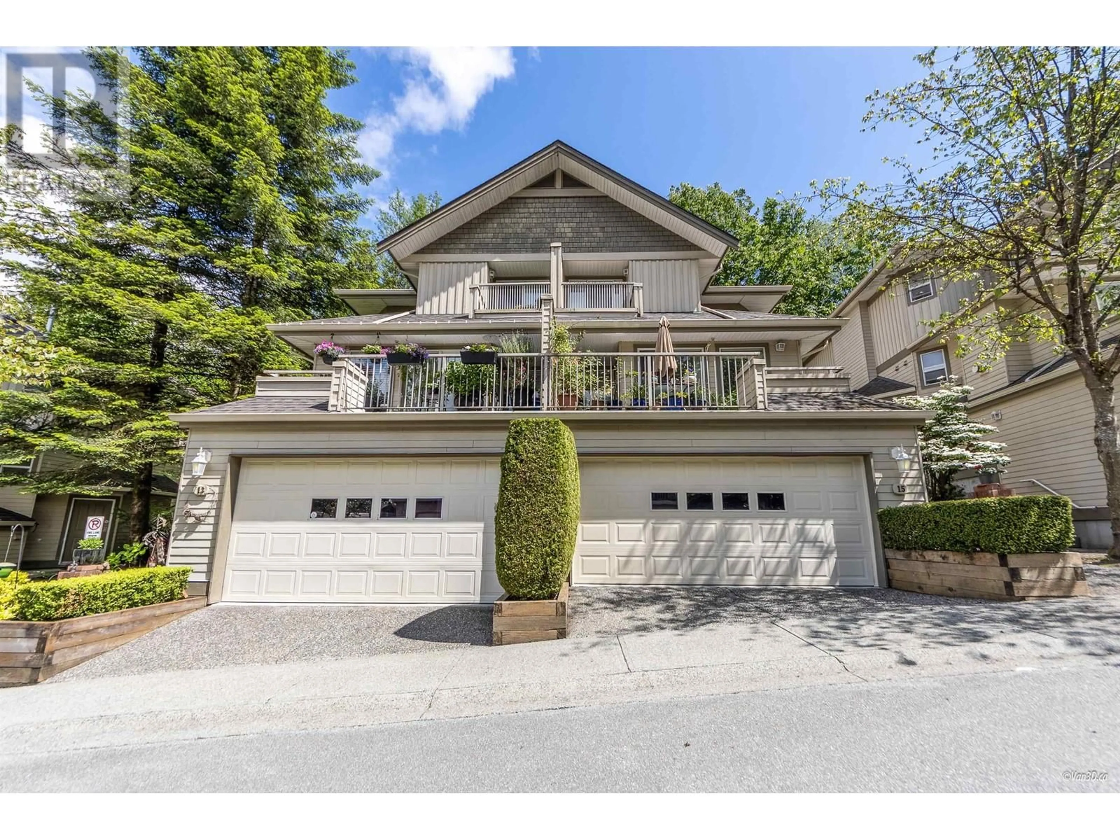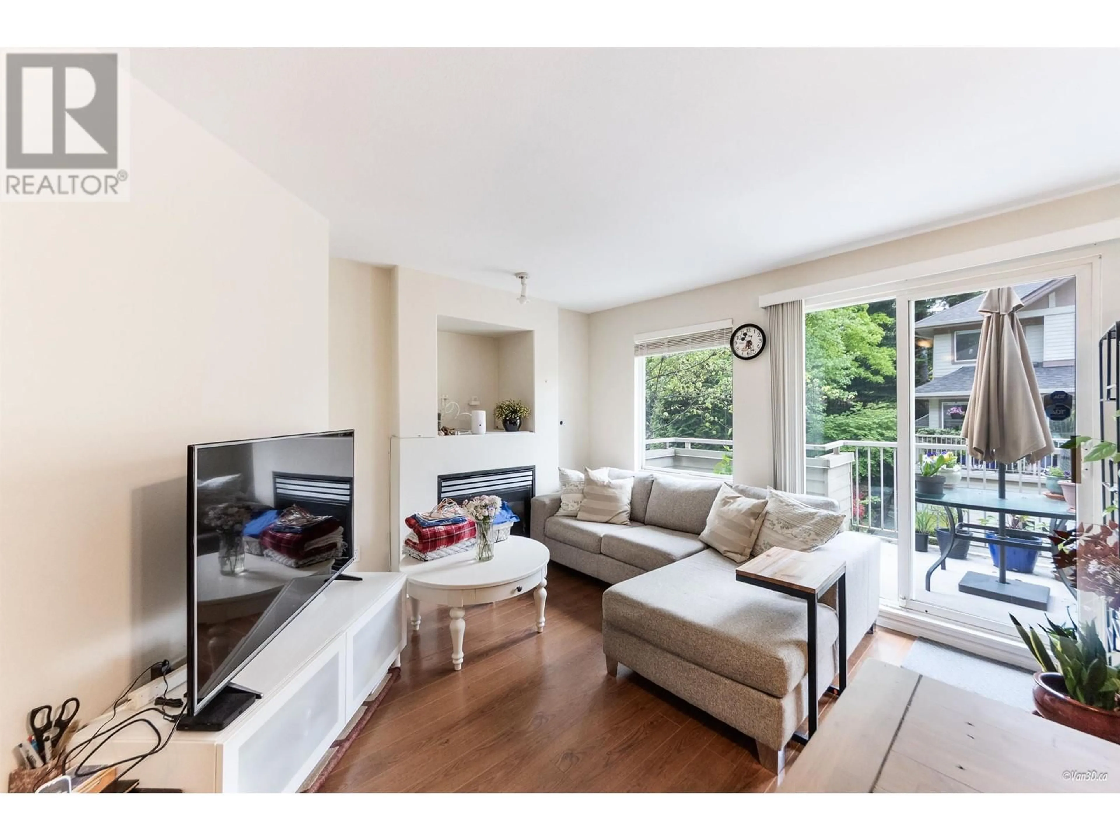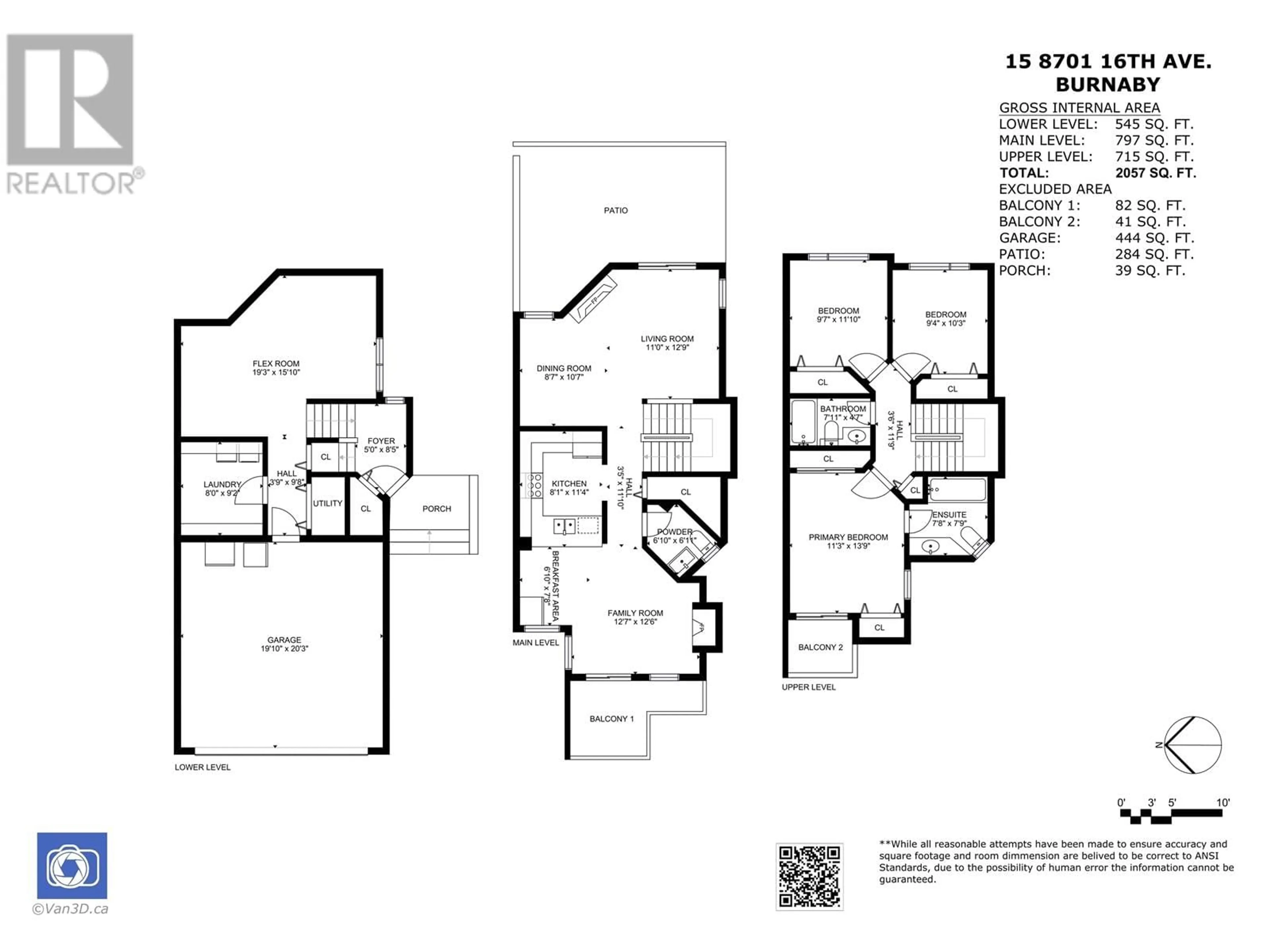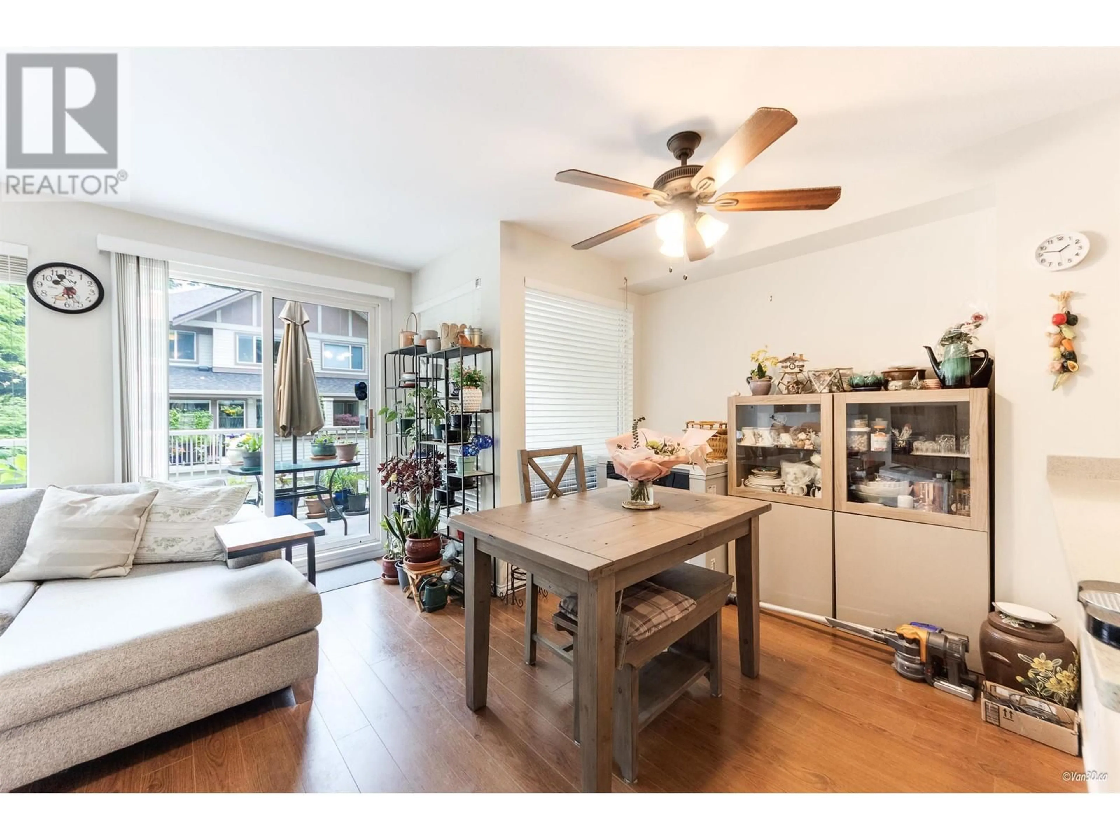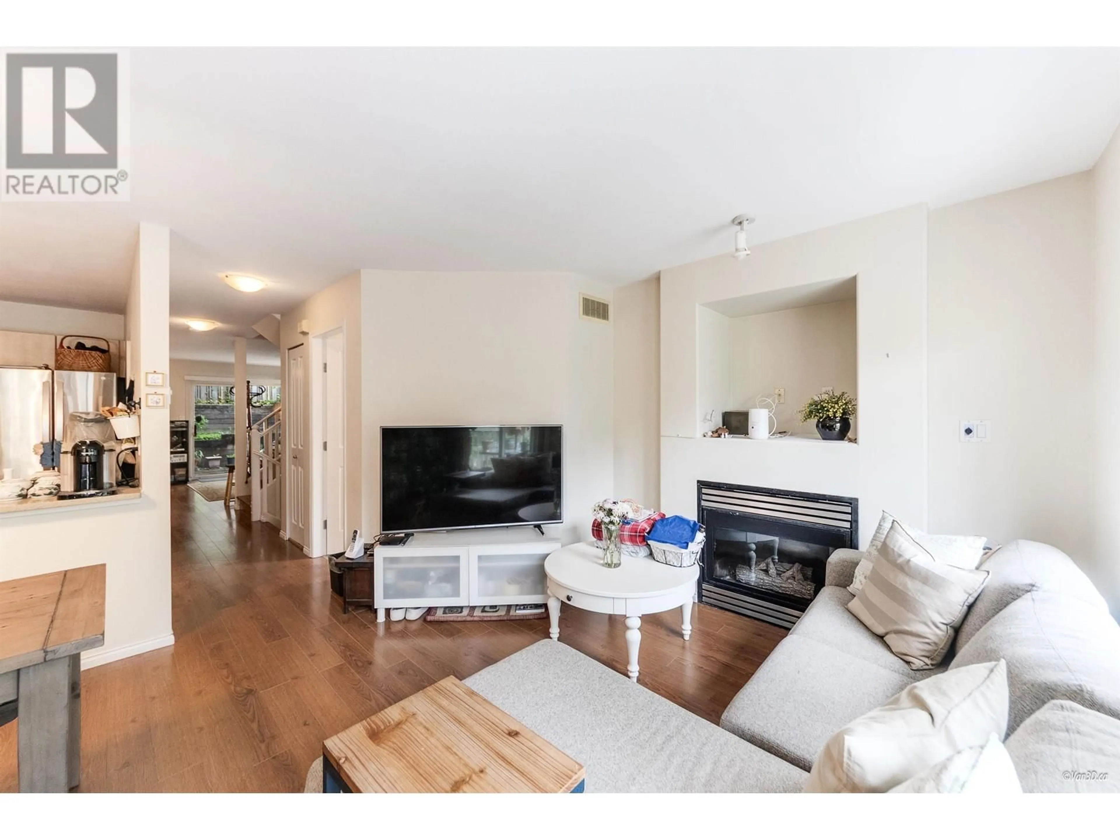15 - 8701 16TH AVENUE, Burnaby, British Columbia V3N5B5
Contact us about this property
Highlights
Estimated ValueThis is the price Wahi expects this property to sell for.
The calculation is powered by our Instant Home Value Estimate, which uses current market and property price trends to estimate your home’s value with a 90% accuracy rate.Not available
Price/Sqft$656/sqft
Est. Mortgage$5,798/mo
Maintenance fees$320/mo
Tax Amount (2024)$3,325/yr
Days On Market29 days
Description
Welcome to Englewood Mews in The Crest-a DUPLEX-style townhome in East Burnaby! This home has a spacious and open layout across three levels. Upstairs, there are 3 bedrooms, and the basement has a family room that can also be used as a 4th bedroom. The home has 3 bathrooms: 2 full and 1 half. The updated kitchen is roomy, and the main floor features laminate floors, a private patio off the living room, and two cozy gas fireplaces. There's also a DOUBLE garage with lots of storage space. The complex is well-kept, with a newer roof, downspouts, and gutters replaced in 2020. It's close to Highway 1, SFU, and Lougheed Mall. Schools like Armstrong Elementary, Cariboo Hill Secondary, John Knox, and St. Michael's are only a 5-minute drive away. (id:39198)
Property Details
Interior
Features
Exterior
Parking
Garage spaces -
Garage type -
Total parking spaces 2
Condo Details
Inclusions
Property History
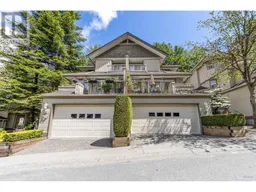 17
17
