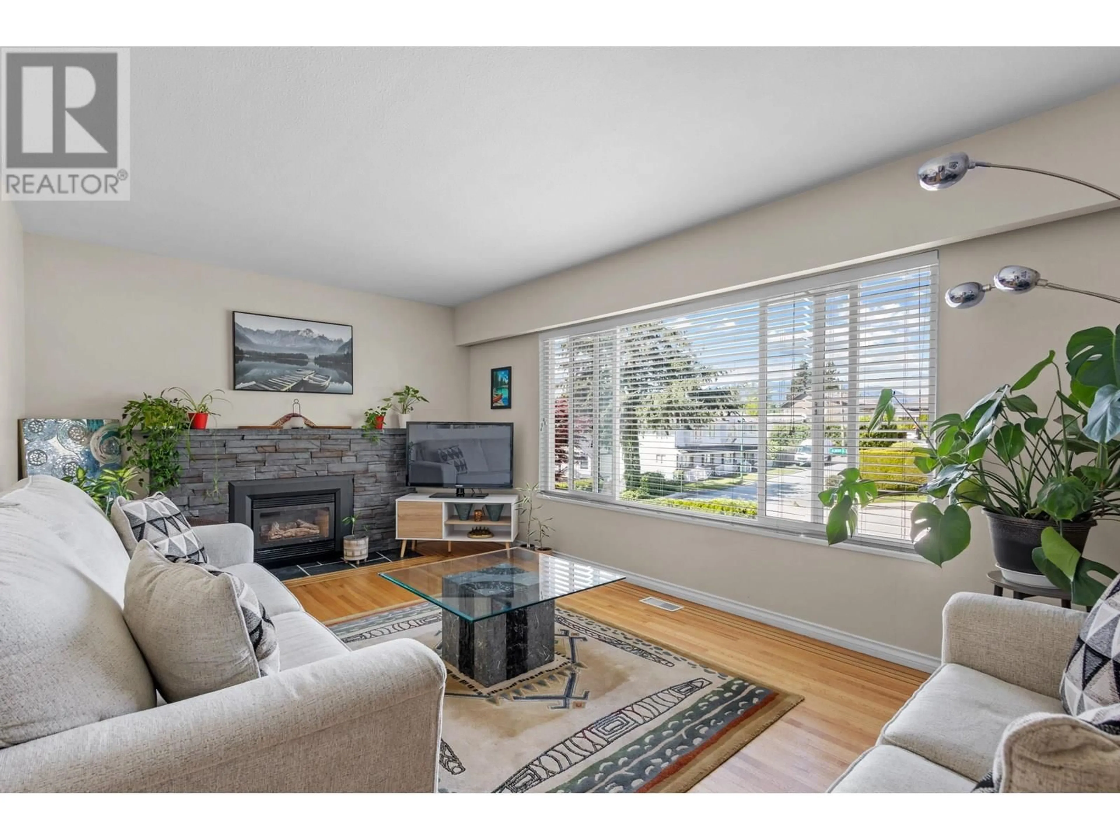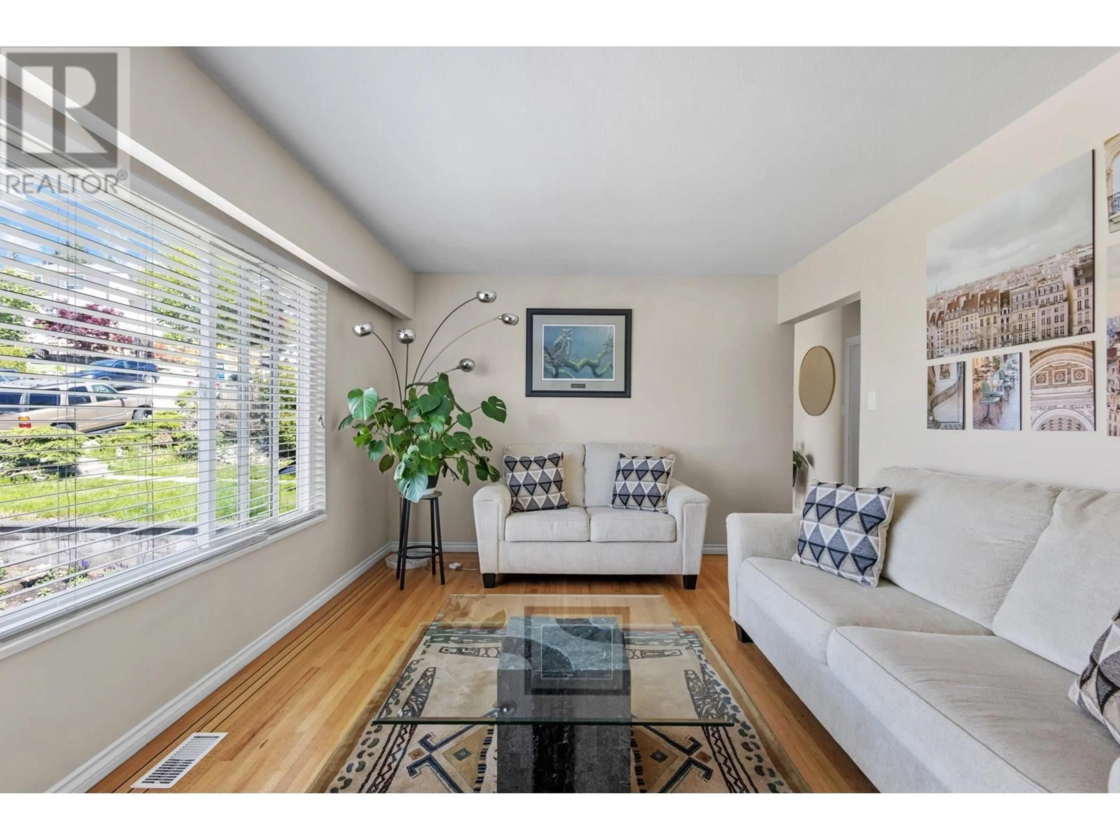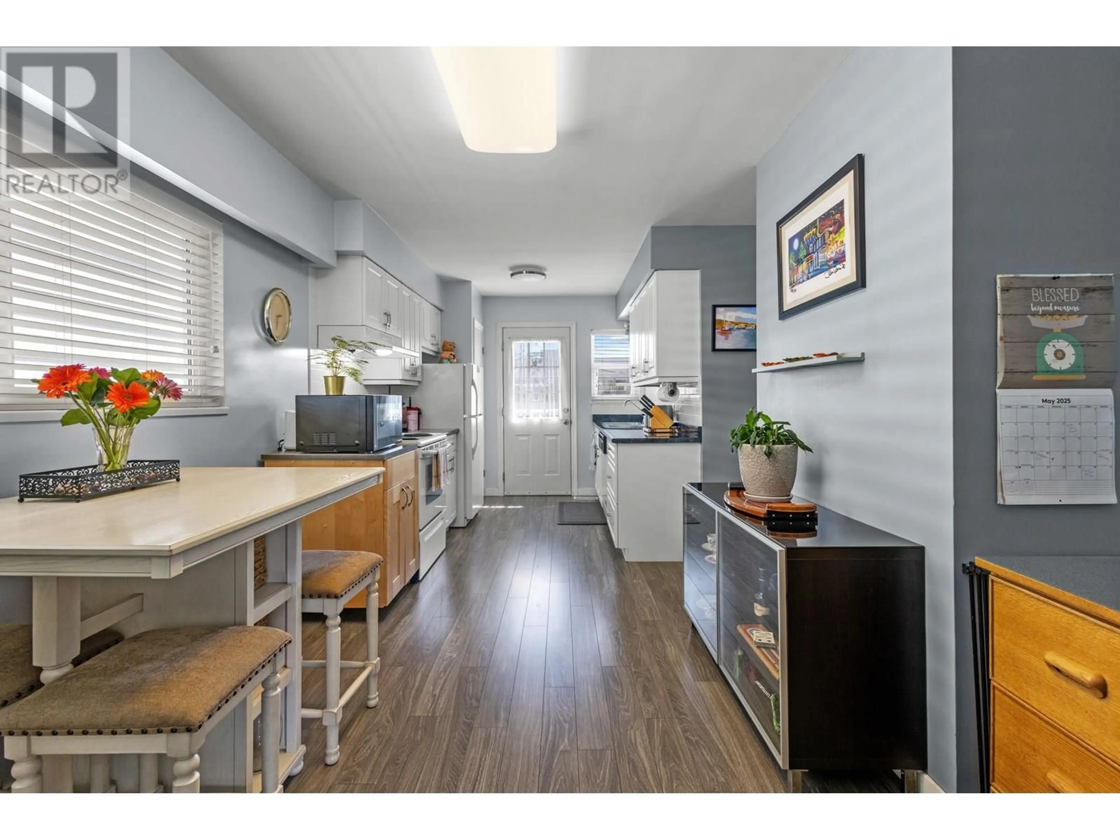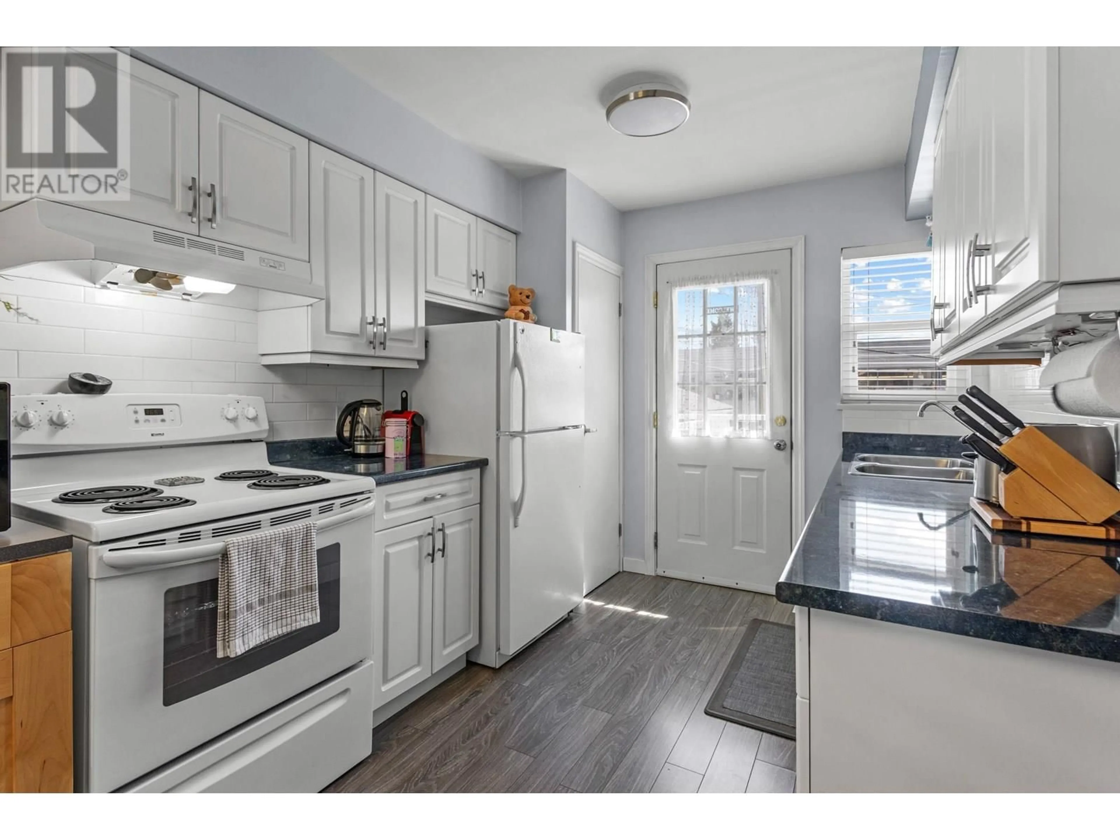4830a ALBERT STREET, Burnaby, British Columbia V5C2H3
Contact us about this property
Highlights
Estimated valueThis is the price Wahi expects this property to sell for.
The calculation is powered by our Instant Home Value Estimate, which uses current market and property price trends to estimate your home’s value with a 90% accuracy rate.Not available
Price/Sqft$885/sqft
Monthly cost
Open Calculator
Description
INVESTMENT OPPORTUNITY IN THIS TRANSIT-ORIENTED NEIGHBORHOOD! TAKE ADVANTAGE OF THE SMALL SCALE HOUSING PROGRAM AND BUILD UP TO 6 UNITS! The Ultimate Move-in-Ready Home in the sought after 'Heights Neighborhood'. The Perfect Starter Home has been very well maintained over the years.The Main level has original Re-Finished Wood Floors in Living Room & Hallways, 2 Generous Sized Bedrooms, 1 Full Bath, Large Living Room & Kitchen. Below feat's a Fabulous 2 Bed Mortgage Helper with 1 Bath, an Updated Kitchen with Full Appliances, Granite Counters & Laundry. Low Maintenance Yard with tons of Parking, New Roof (2019), H/W Tank (2019), In-floor Heating below, and the list goes on! Walk to Shops, Cafe's, Eateries, Schools, Eileen Daily, Confed Park & Steps to Transit! Open House Sun June 29th 2-4pm! (id:39198)
Property Details
Interior
Features
Property History
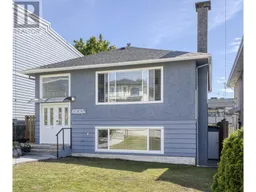 35
35

