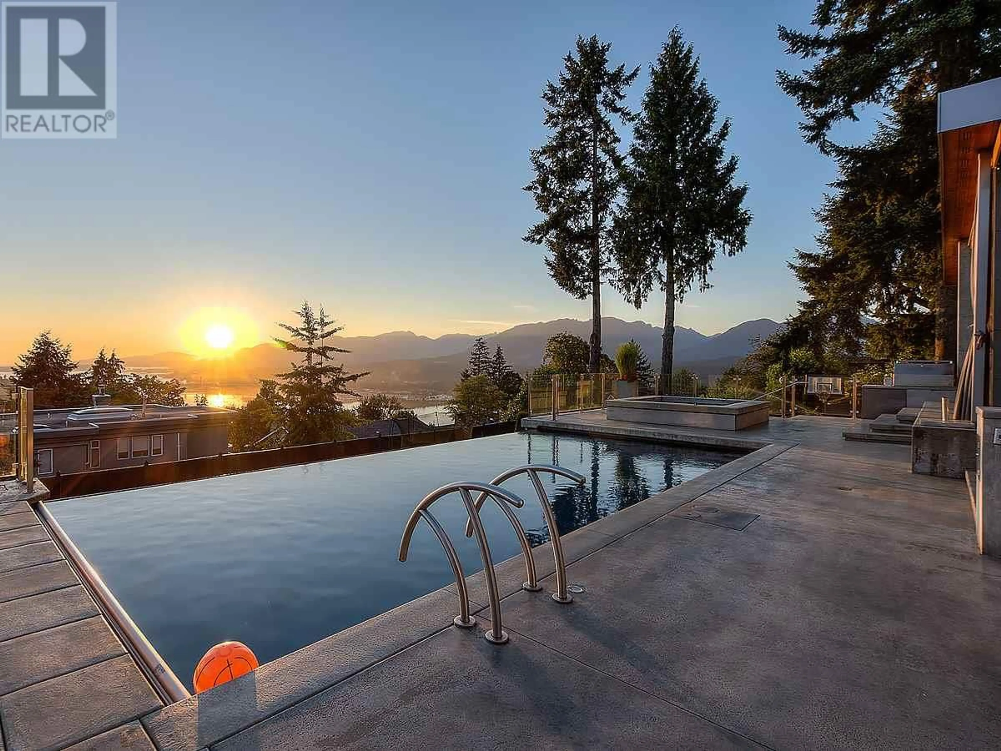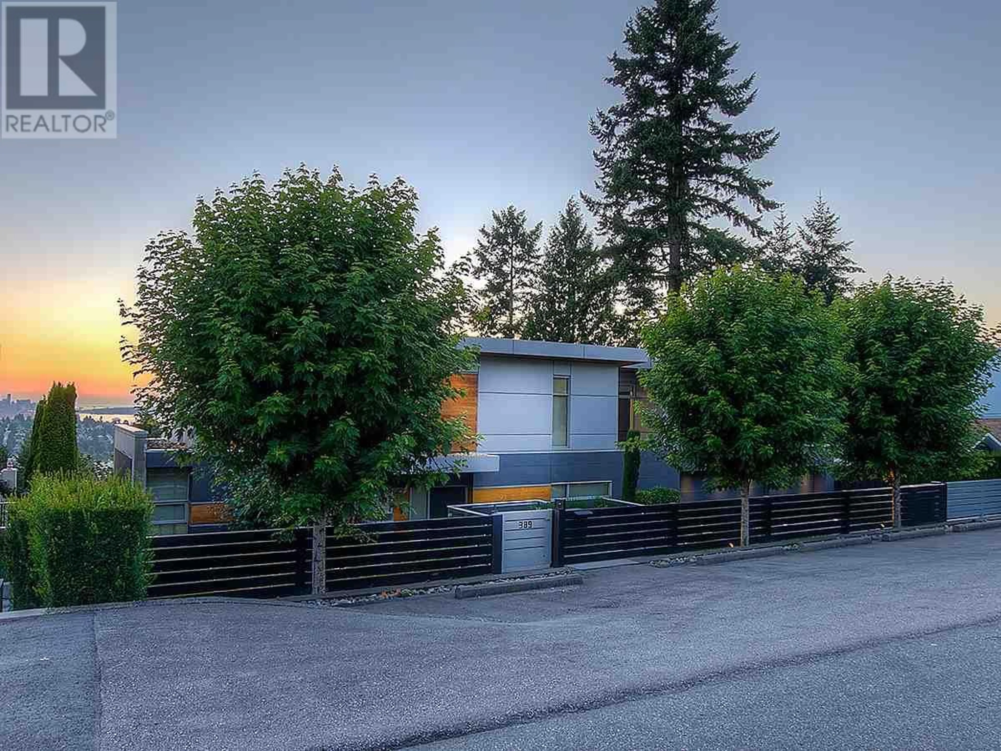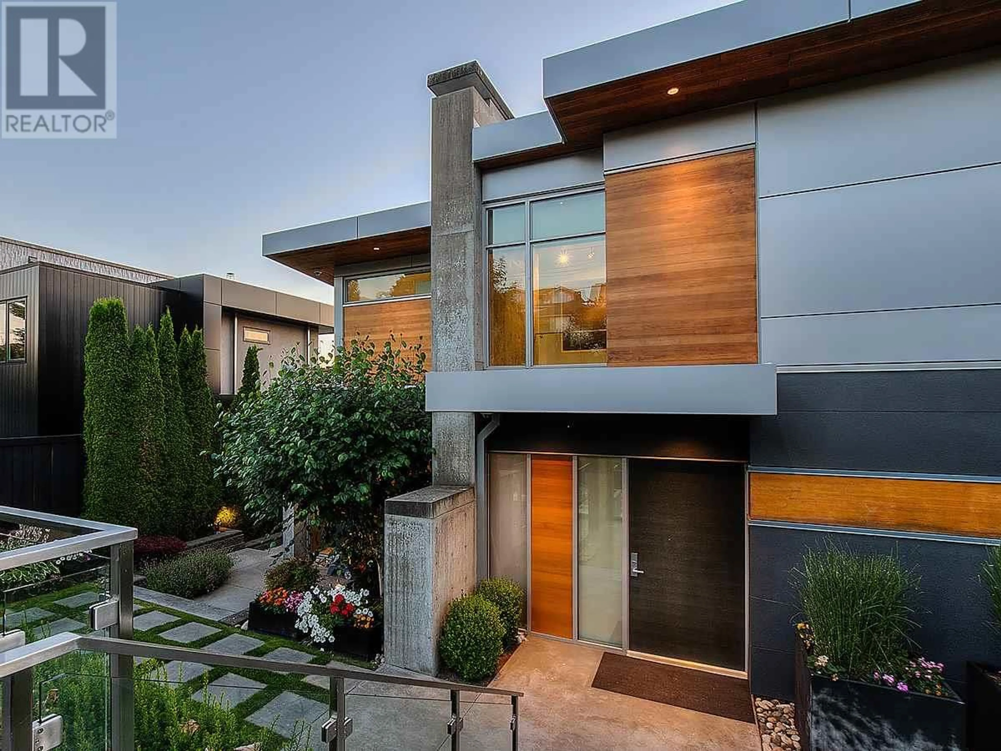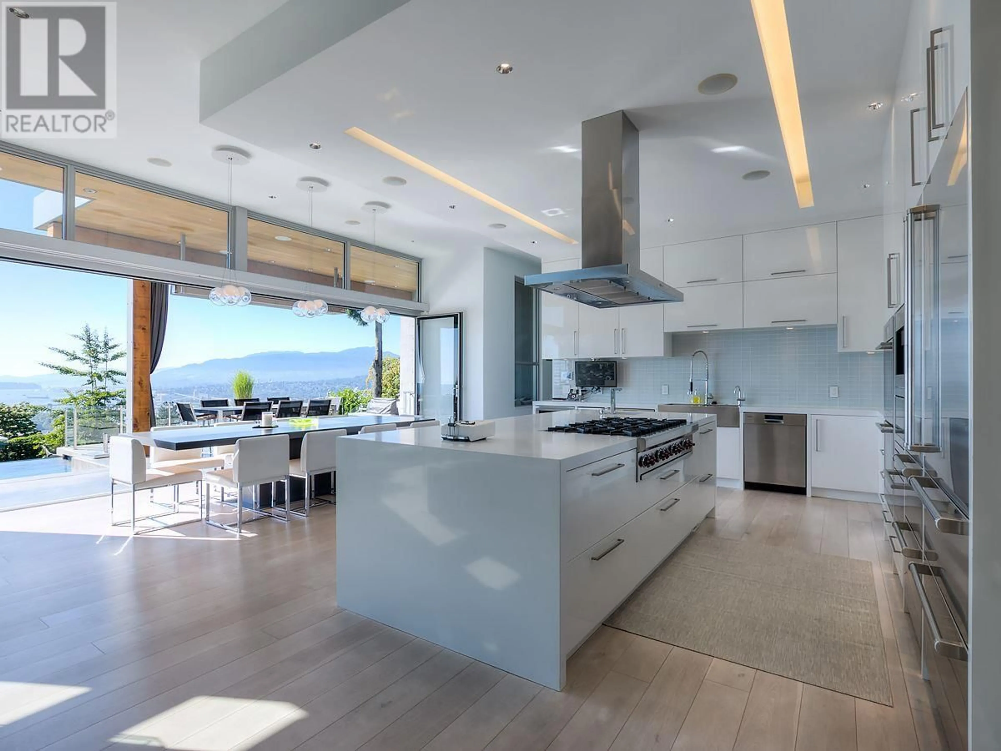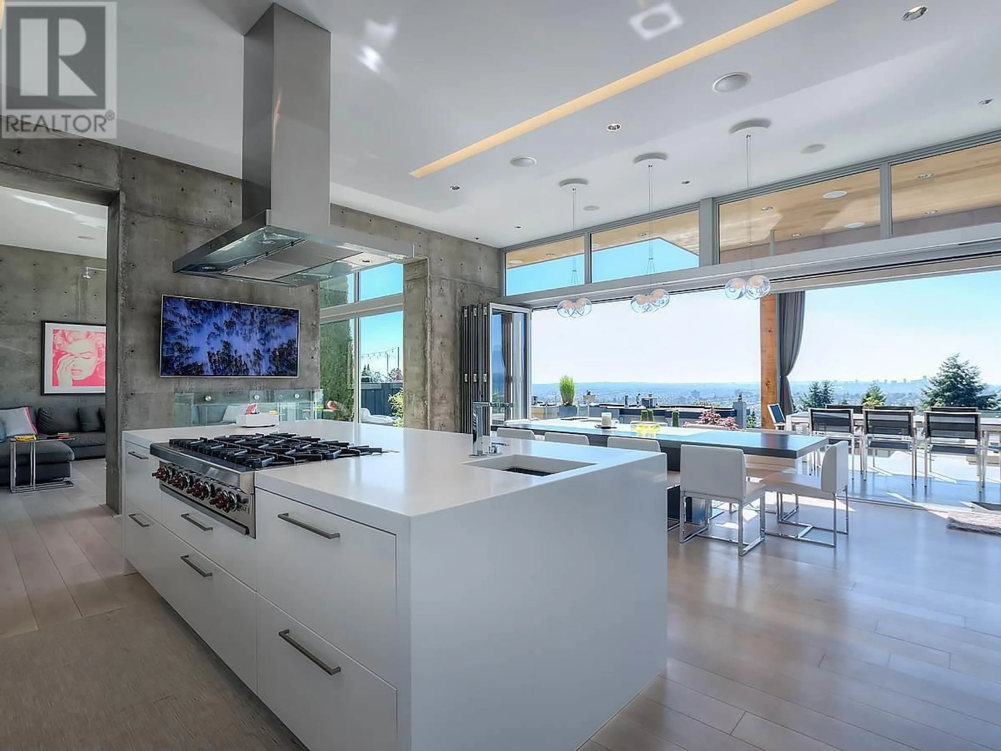389 GLYNDE AVENUE, Burnaby, British Columbia V5B1H1
Contact us about this property
Highlights
Estimated valueThis is the price Wahi expects this property to sell for.
The calculation is powered by our Instant Home Value Estimate, which uses current market and property price trends to estimate your home’s value with a 90% accuracy rate.Not available
Price/Sqft$1,299/sqft
Monthly cost
Open Calculator
Description
This extraordinary Capitol Hill residence in Burnaby, redefines luxury living. Custom-built with extensive concrete, 5,000 sqft, 3-level masterpiece offers 5 bdrms, 6.5 bathrooms, & breathtaking panoramic views of Vancouver´s skyline & mountains. The open-concept design features a 22' Nanawall, seamlessly blending indoor/outdoor spaces with an infinity pool, hot tub, cabana, sportcourt, flat grass backyard area, & patio terraces. Enjoy 20´ ceilings, a chef´s kitchen (Sub Zero/Miele/Bosch), lavish primary suite, two home offices, media room, gym, wine cellar & lots of storage. Exceptional details include 7 indoor/outdoor fireplaces, Bocci lighting, custom millwork, infloor radiant heat, AC, Control 4 system, power blinds, heated driveway, 3-car garage. Offering total privacy. (id:39198)
Property Details
Interior
Features
Exterior
Parking
Garage spaces -
Garage type -
Total parking spaces 8
Property History
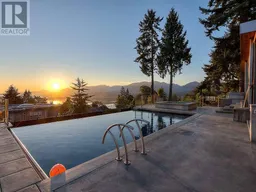 38
38
