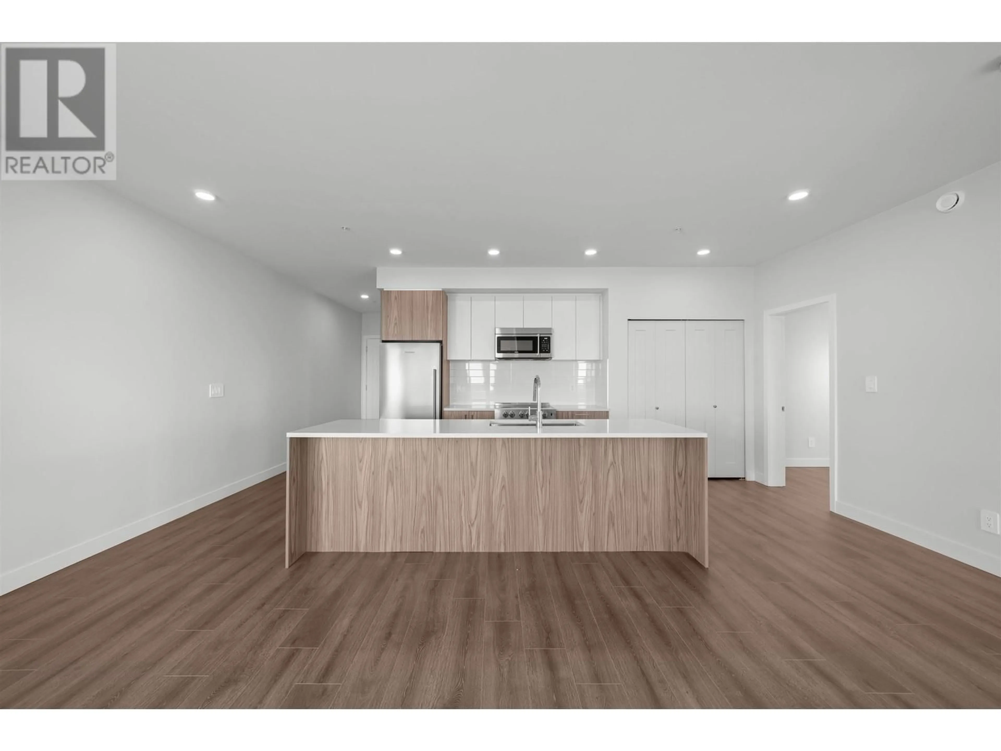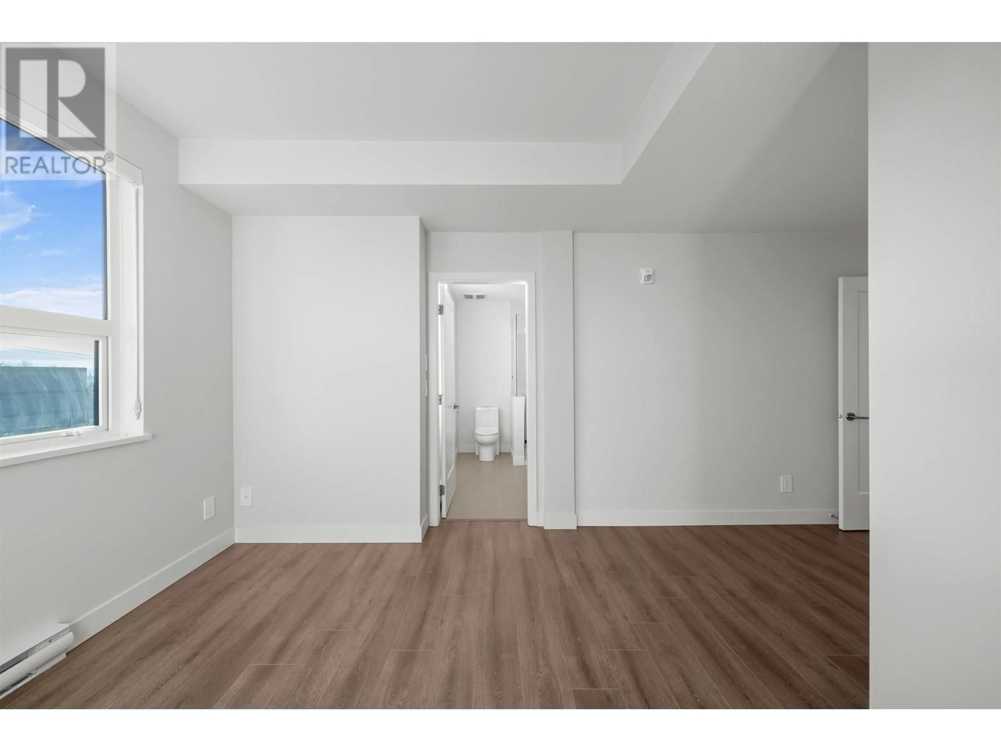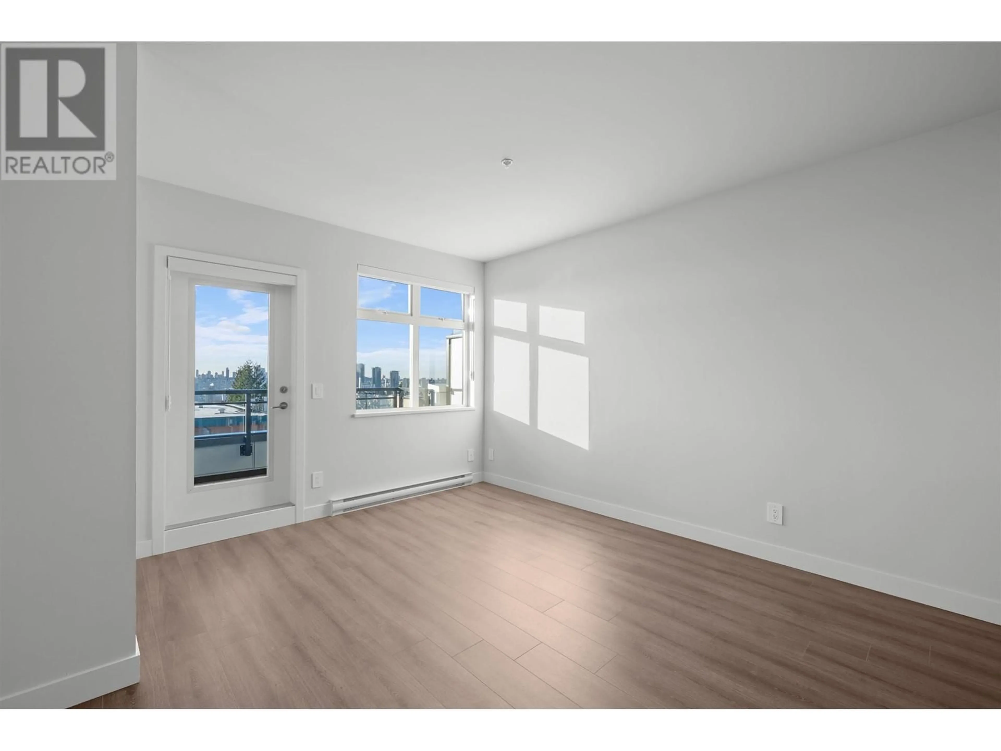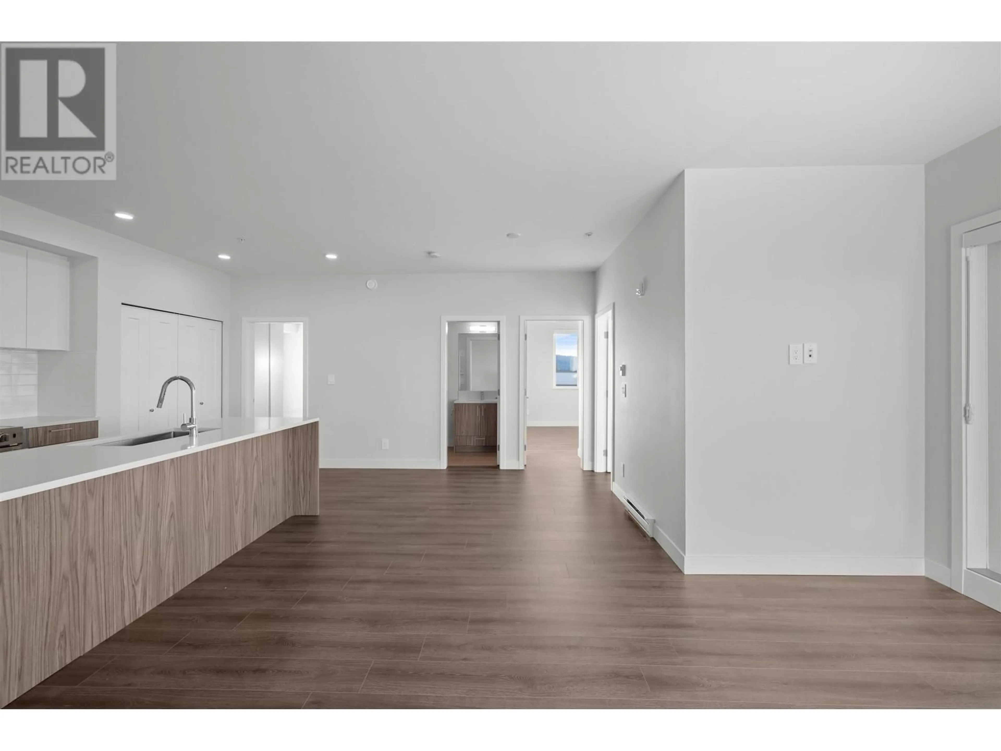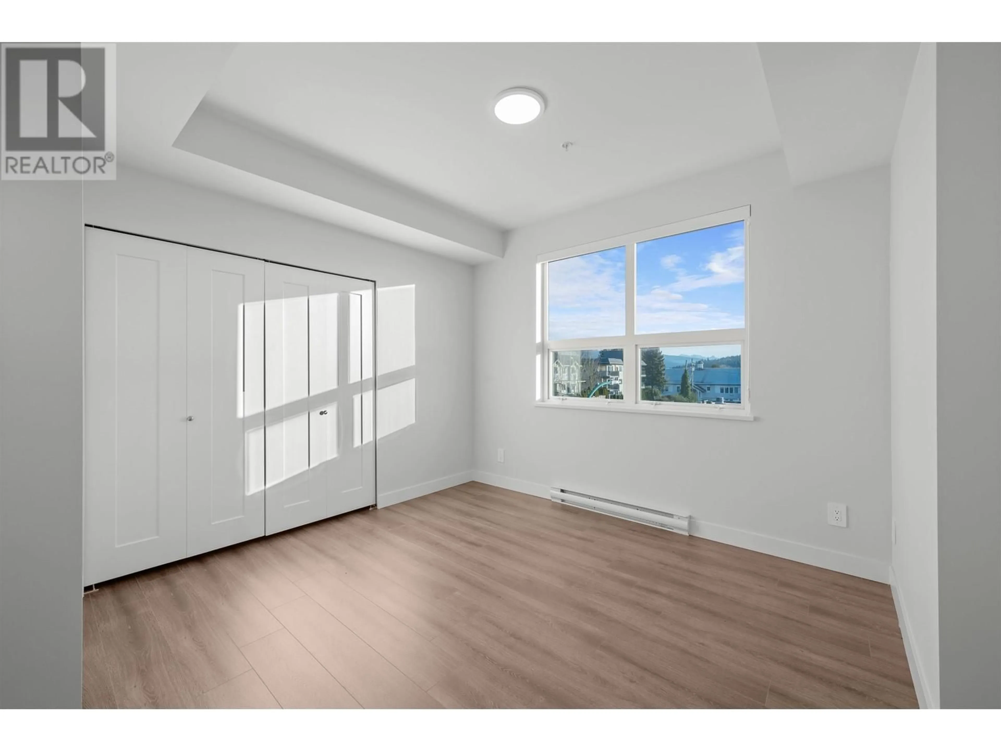304 - 5535 HASTINGS STREET, Burnaby, British Columbia V5B1R2
Contact us about this property
Highlights
Estimated ValueThis is the price Wahi expects this property to sell for.
The calculation is powered by our Instant Home Value Estimate, which uses current market and property price trends to estimate your home’s value with a 90% accuracy rate.Not available
Price/Sqft$1,050/sqft
Est. Mortgage$5,105/mo
Tax Amount (2024)$2,995/yr
Days On Market100 days
Description
Brand New 3 bedroom unit in Alto on Capital Hill. South facing spacious corner unit with very functional layout. Great room sizes and balcony off the living room. A/C and window coverings. Quality and reputable builder. The building offers rooftop party great for entertaining with lots of lounge seating and greenery for relaxing. Close to schools, shopping and transit. (id:39198)
Property Details
Interior
Features
Exterior
Parking
Garage spaces -
Garage type -
Total parking spaces 2
Property History
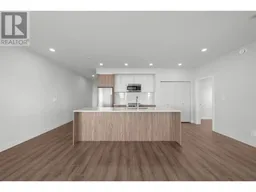 22
22
