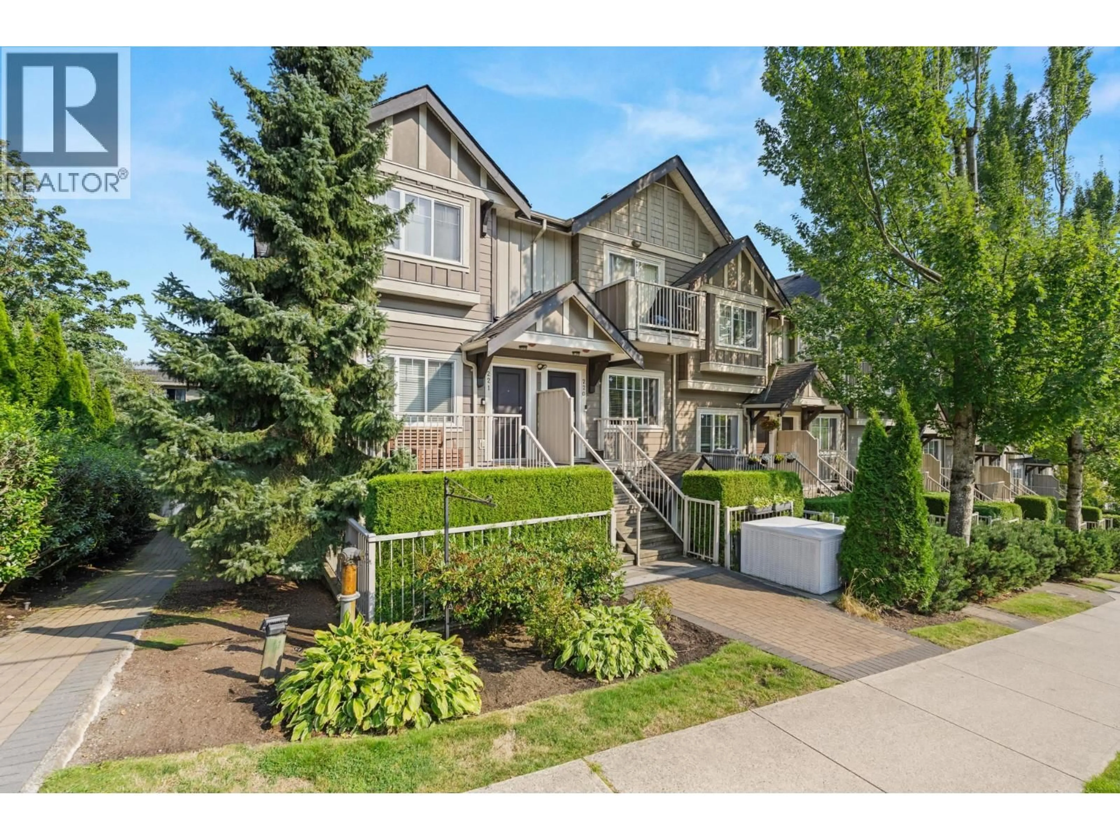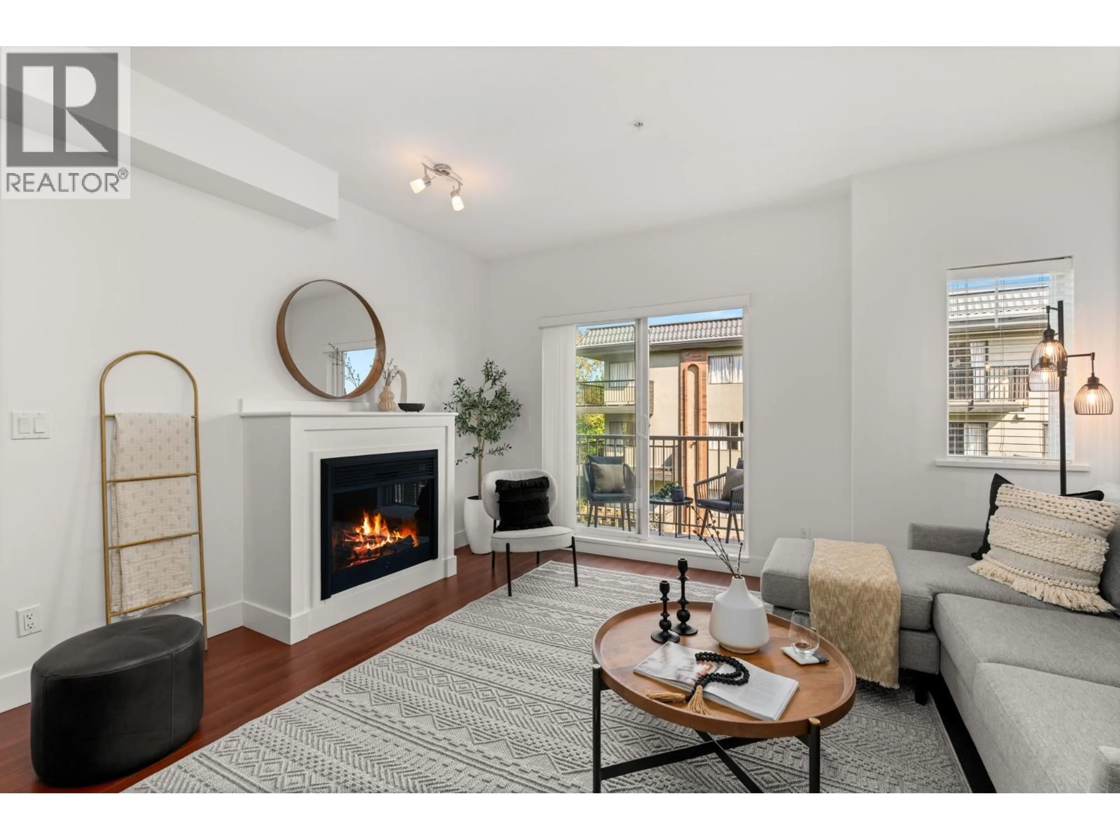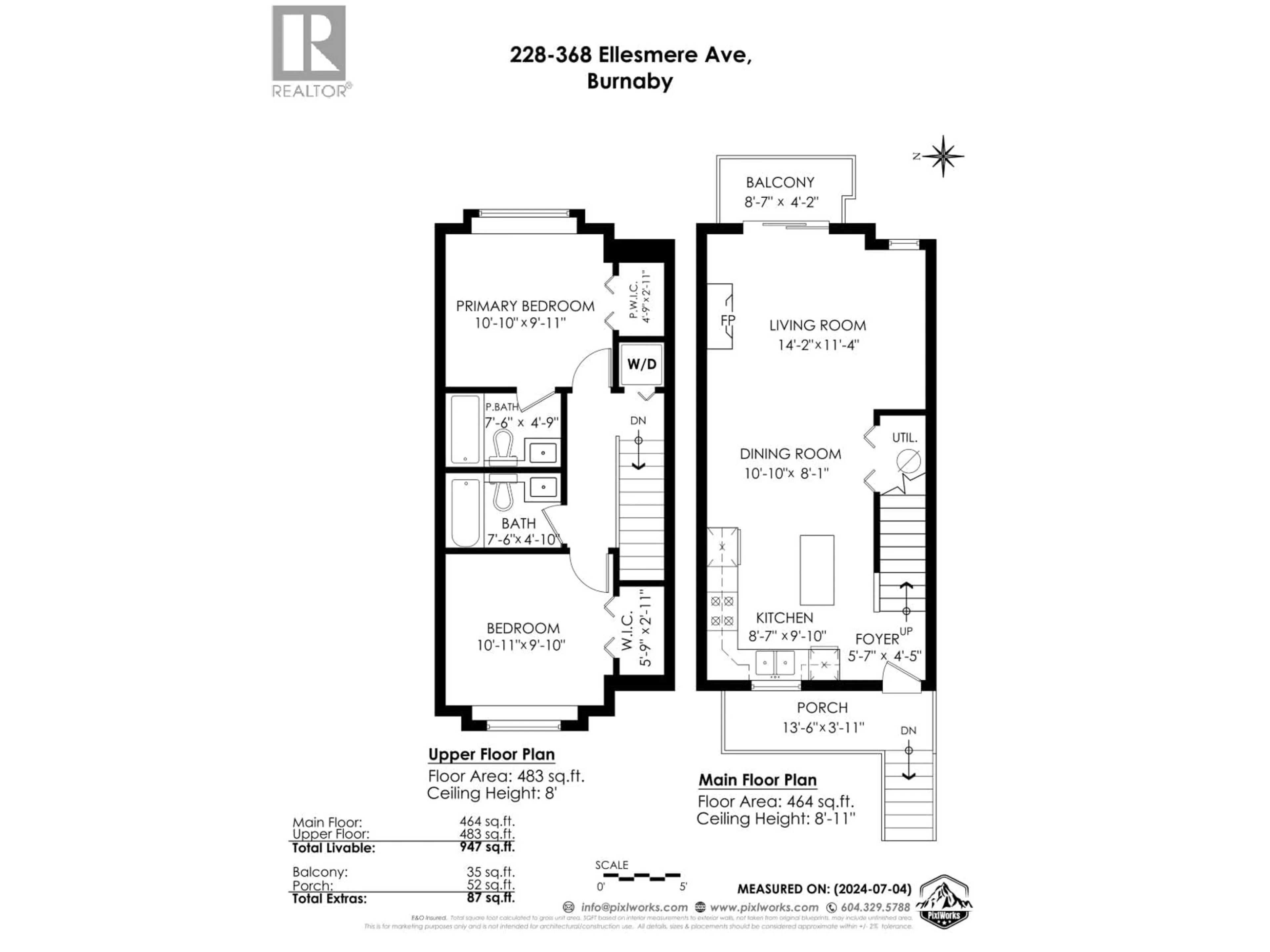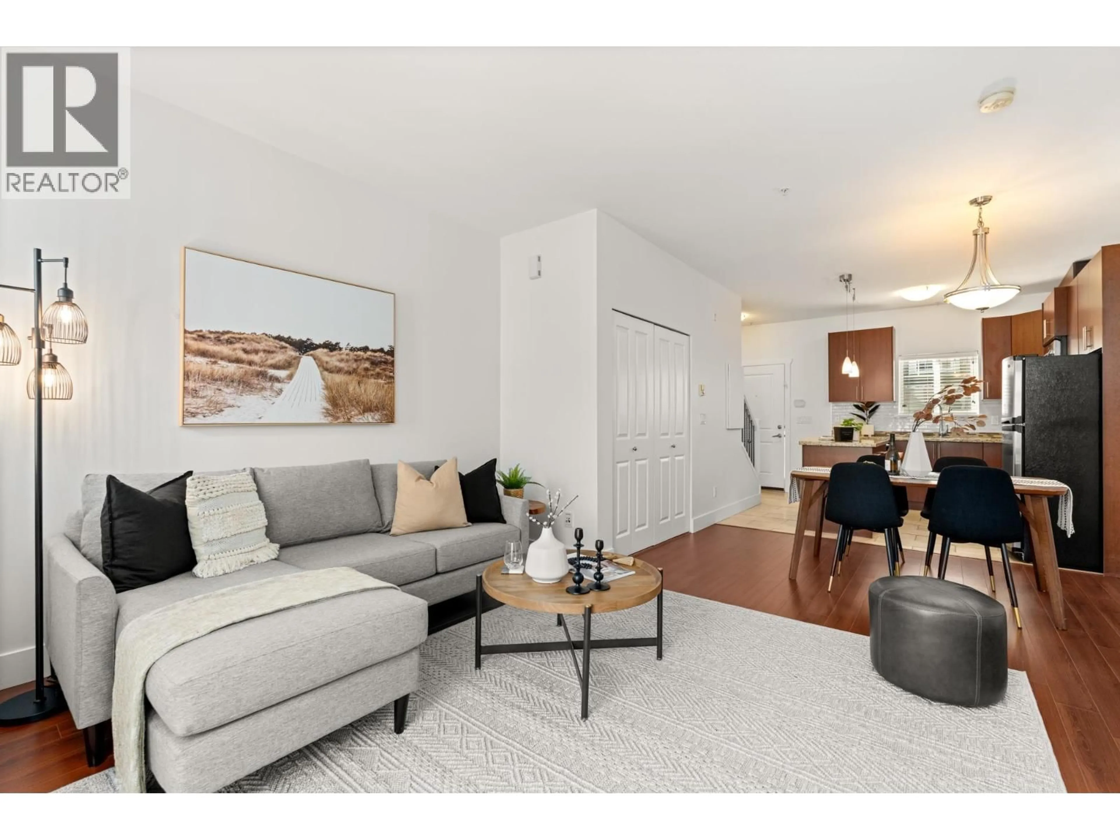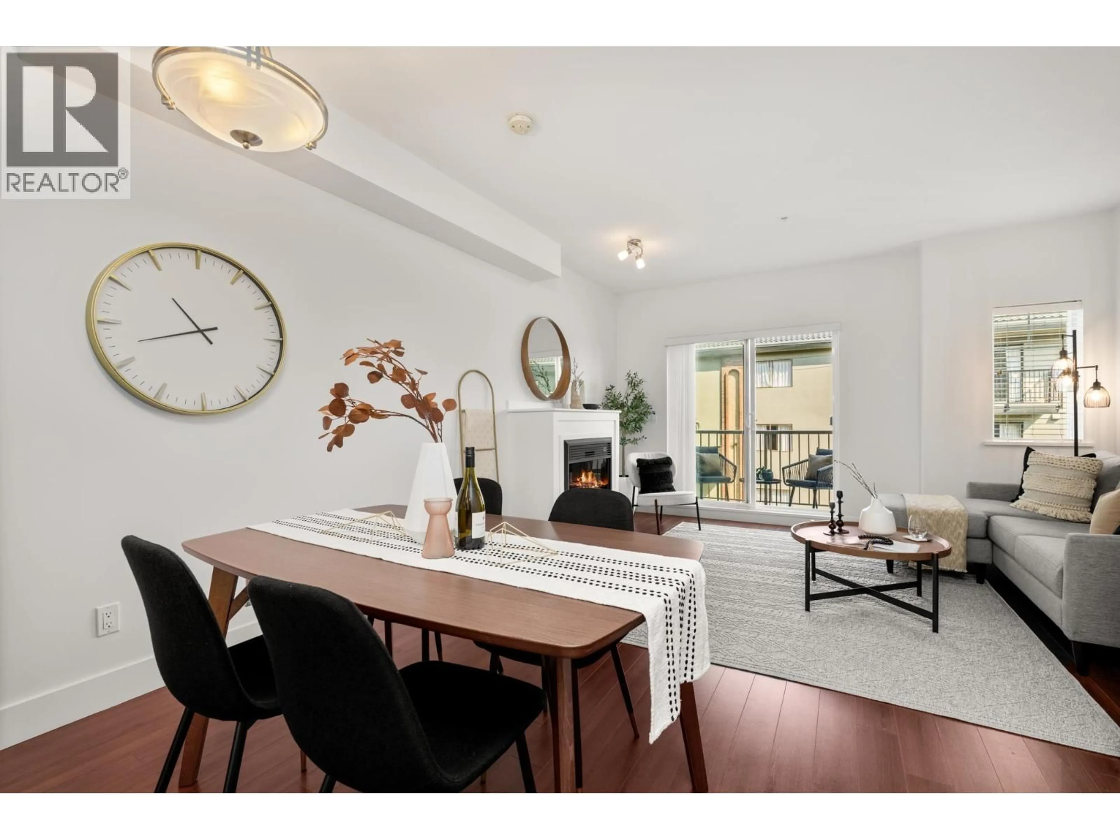228 - 368 ELLESMERE AVENUE, Burnaby, British Columbia V5B3S9
Contact us about this property
Highlights
Estimated valueThis is the price Wahi expects this property to sell for.
The calculation is powered by our Instant Home Value Estimate, which uses current market and property price trends to estimate your home’s value with a 90% accuracy rate.Not available
Price/Sqft$823/sqft
Monthly cost
Open Calculator
Description
Welcome to Hilltop Greene - a boutique community of just 32 townhomes in the heart of Capitol Hill. This bright and inviting home offers a spacious open-concept main floor with high ceilings, a stylish kitchen featuring stainless steel appliances, granite countertops, an island, and the rare bonus of a kitchen window. Enjoy the warmth of an electric fireplace and extend your living space with two outdoor balconies. Upstairs, you´ll find two generously sized bedrooms with excellent closet space, along with two full bathrooms for ultimate convenience. Secure parking, storage, and a pet-friendly strata add to the appeal. The location is unbeatable - steps to Kensington Square, top-rated schools, parks, restaurants, transit, an outdoor pool, and pitch & putt. A fantastic opportunity to own in a well-managed community, whether you´re looking for a smart investment or a place to call home. OPEN HOUSE: Sept. 6th, 2:30-4:00 pm (id:39198)
Property Details
Interior
Features
Exterior
Parking
Garage spaces -
Garage type -
Total parking spaces 1
Condo Details
Amenities
Laundry - In Suite
Inclusions
Property History
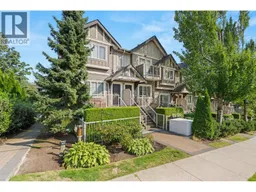 31
31
