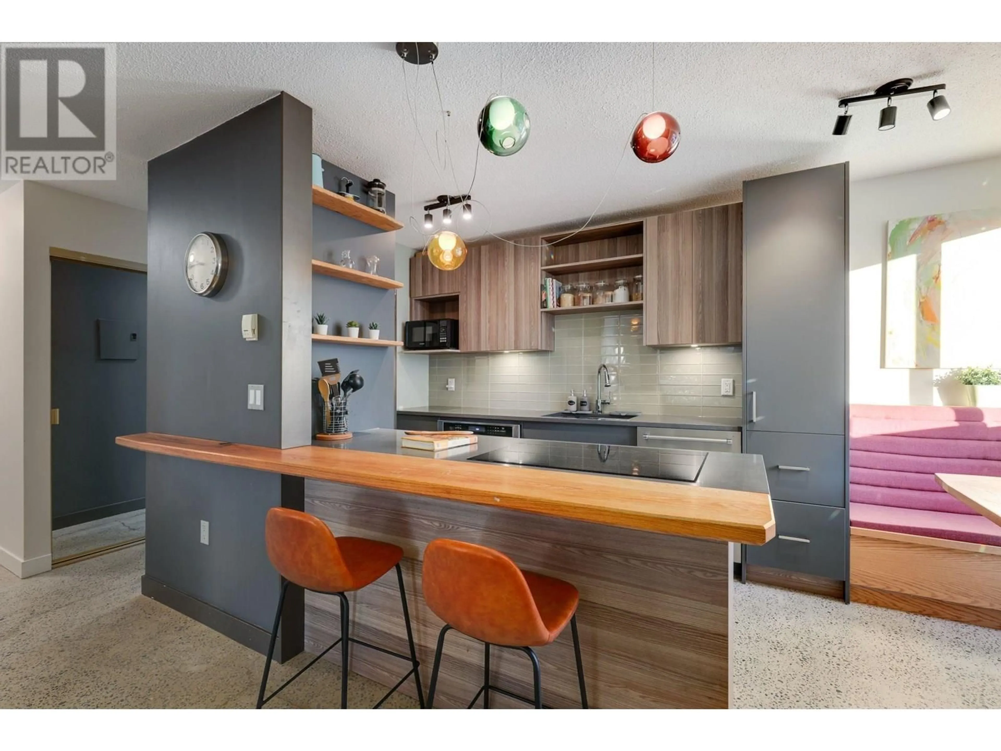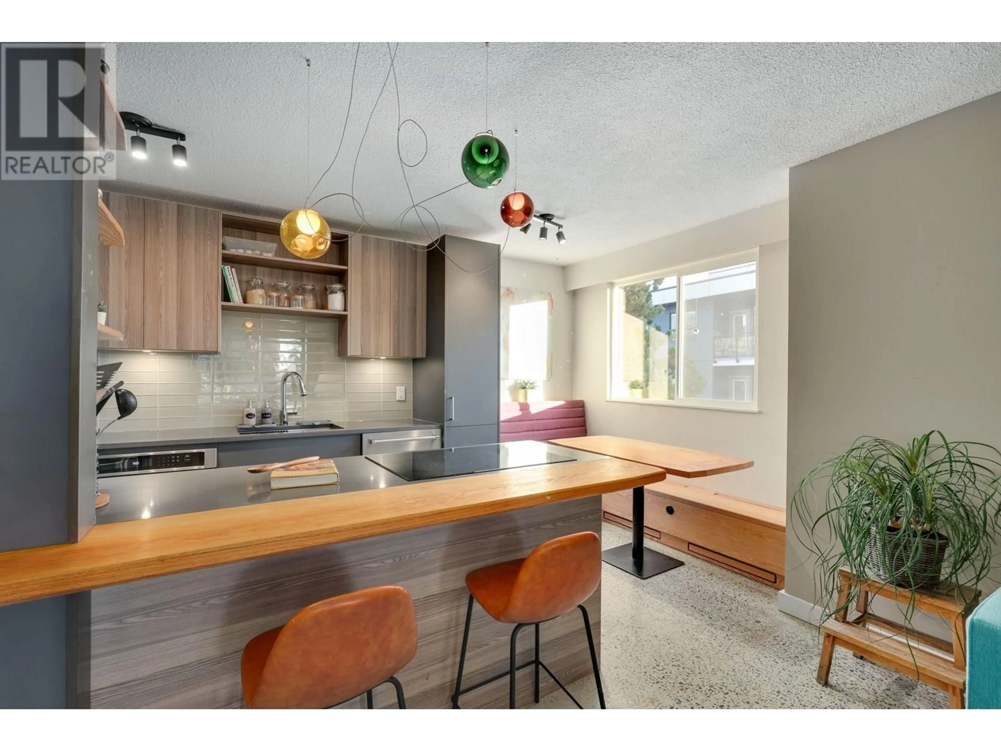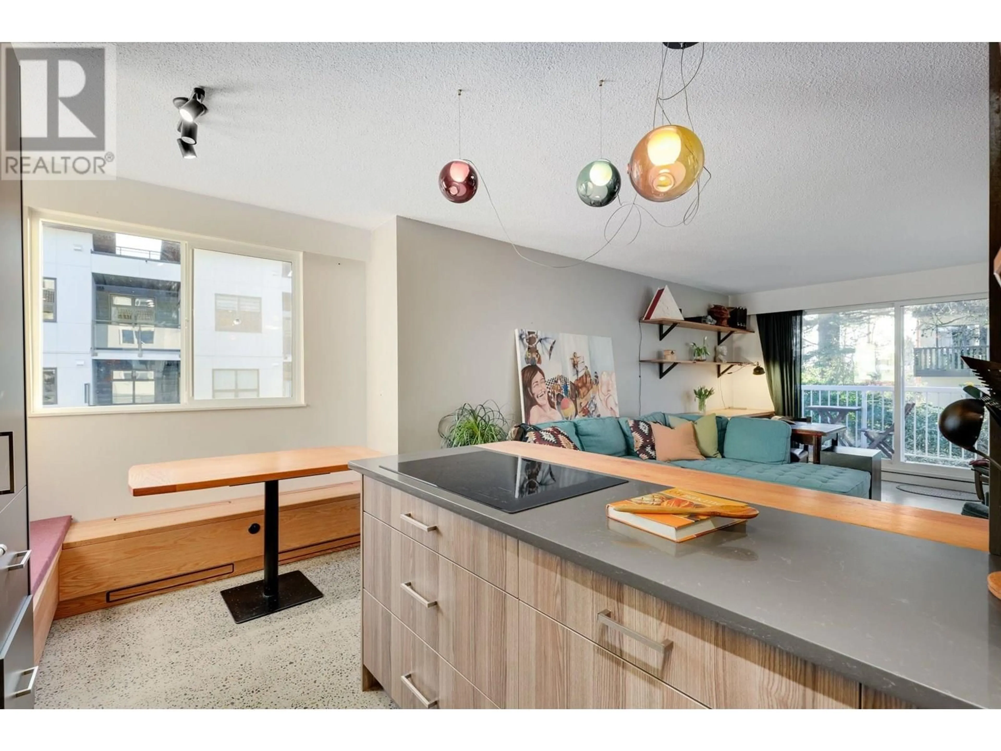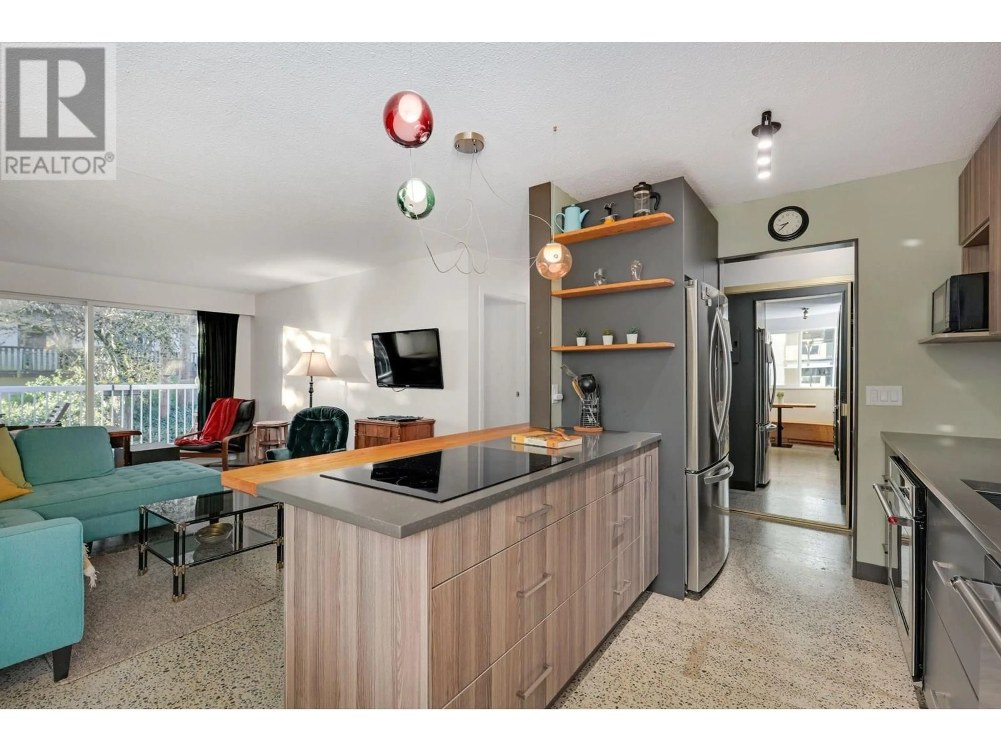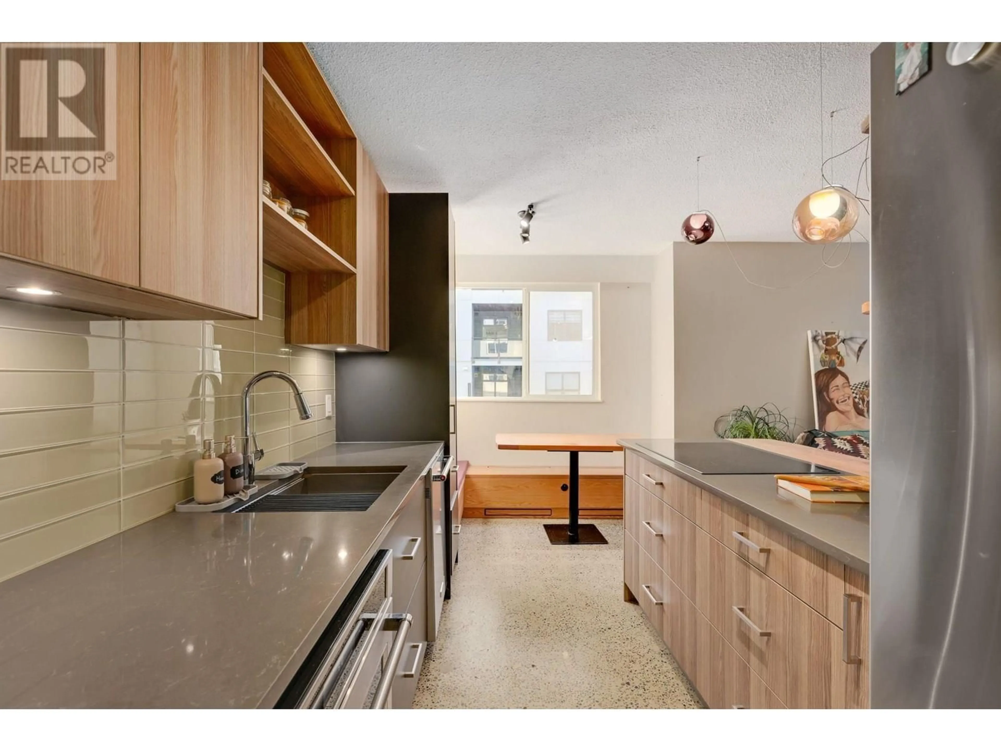104 - 371 ELLESMERE AVENUE, Burnaby, British Columbia V5B3T1
Contact us about this property
Highlights
Estimated valueThis is the price Wahi expects this property to sell for.
The calculation is powered by our Instant Home Value Estimate, which uses current market and property price trends to estimate your home’s value with a 90% accuracy rate.Not available
Price/Sqft$693/sqft
Monthly cost
Open Calculator
Description
This 2Bd/2Ba condo is extensively renovated w/High-end Fixtures, Quality Cabinets and KitchenAid Appliances. The open Kitchen has a contemporary look with a CUSTOM OAK Eating Bar along one side of the Quartz Counter, plus CUSTOM Oak Table, Bench and Shelves. Topping off this fabulous Kitchen is a Kraus sink and Bocci lights! Bathroom updates incl. top-of-the-line Delta Faucets, Heated Towel Rack, SxS Washer/Dryer w/Quartz Counter to make folding a breeze. Live edge shelf, new toilet, tub and tiles complete the package. The concrete floor was leveled, polished & sealed, baseboard heaters are covered, electrical wiring updated. This 1st floor unit has wrap around balcony raised above the back greenspace and trees. Great location, close to elementary school, bus and Holdom Skytrain stn. Quick possession possible. Well maintained Bldg with new windows/patio doors 2023, balconies 2019, elevator upgrades 2018, boiler 2017, plumbing 2008, roof 2006. Recent Depreciation Report is available. Additional parking avail. (id:39198)
Property Details
Interior
Features
Exterior
Parking
Garage spaces -
Garage type -
Total parking spaces 1
Condo Details
Amenities
Recreation Centre, Laundry - In Suite
Inclusions
Property History
 28
28
