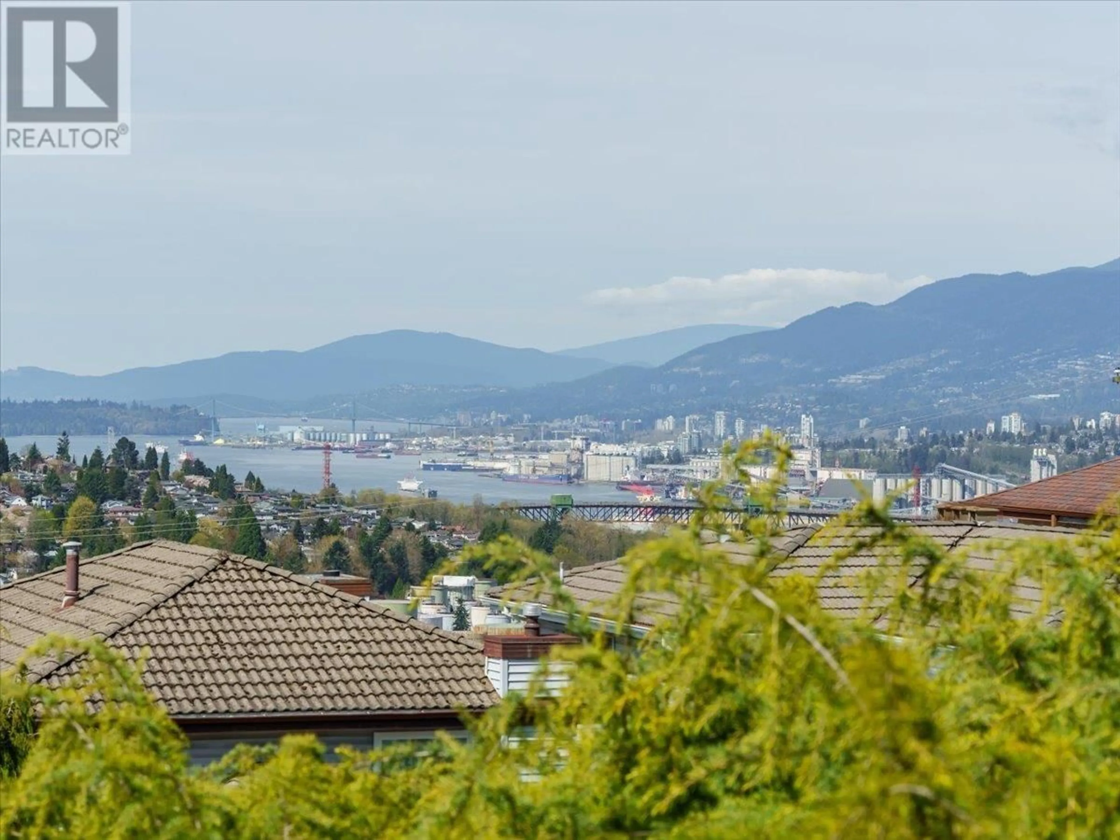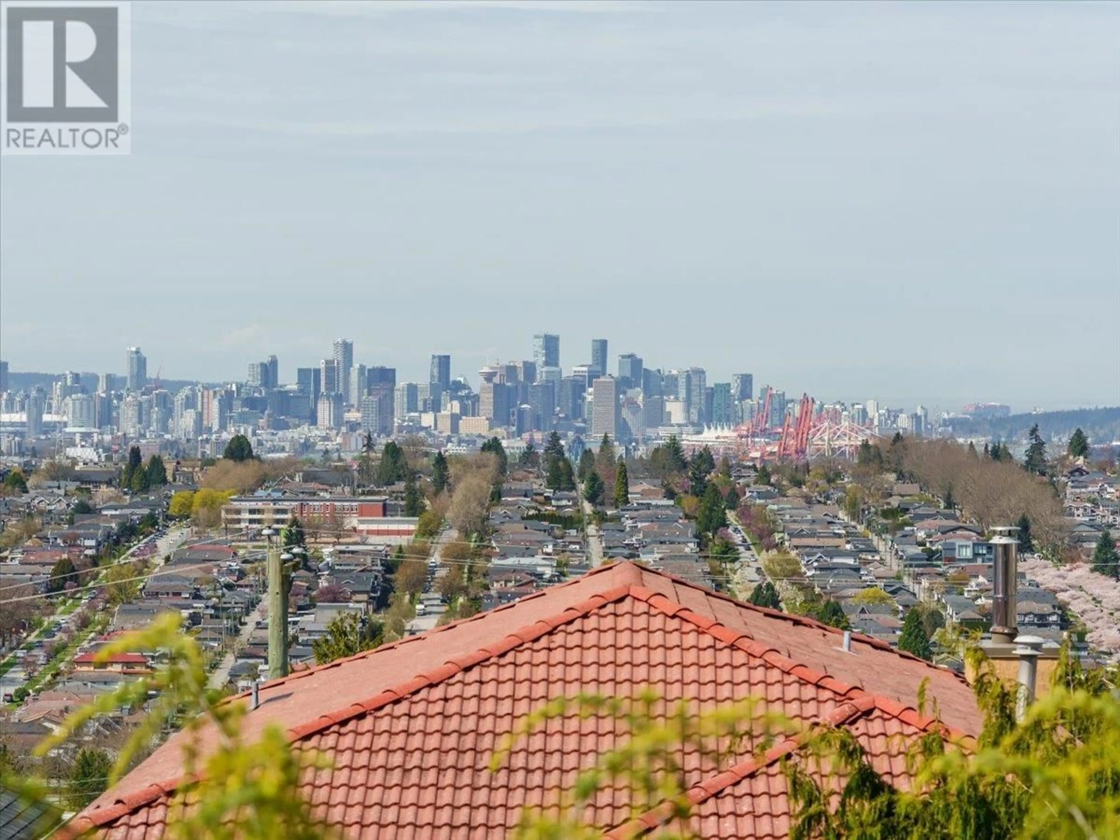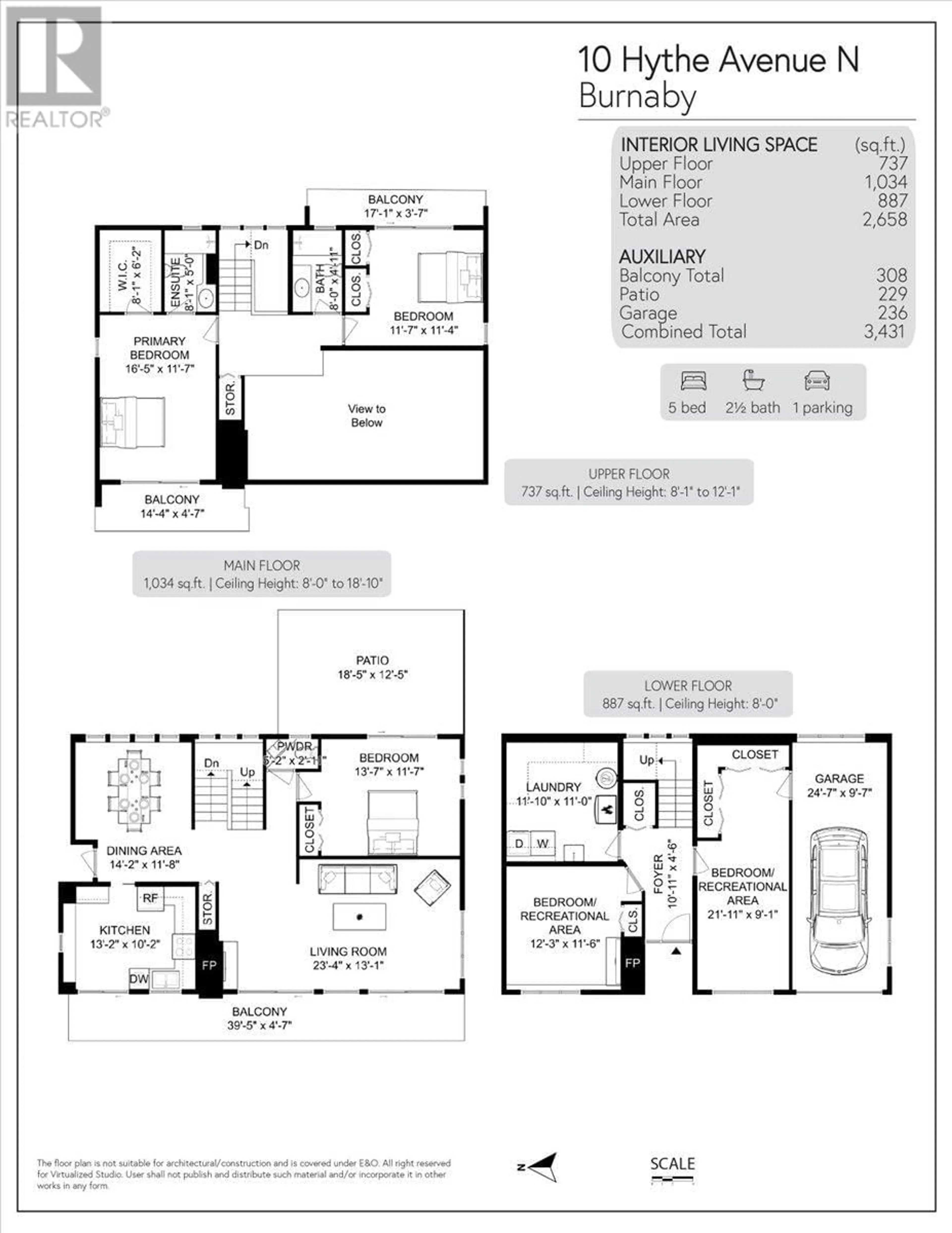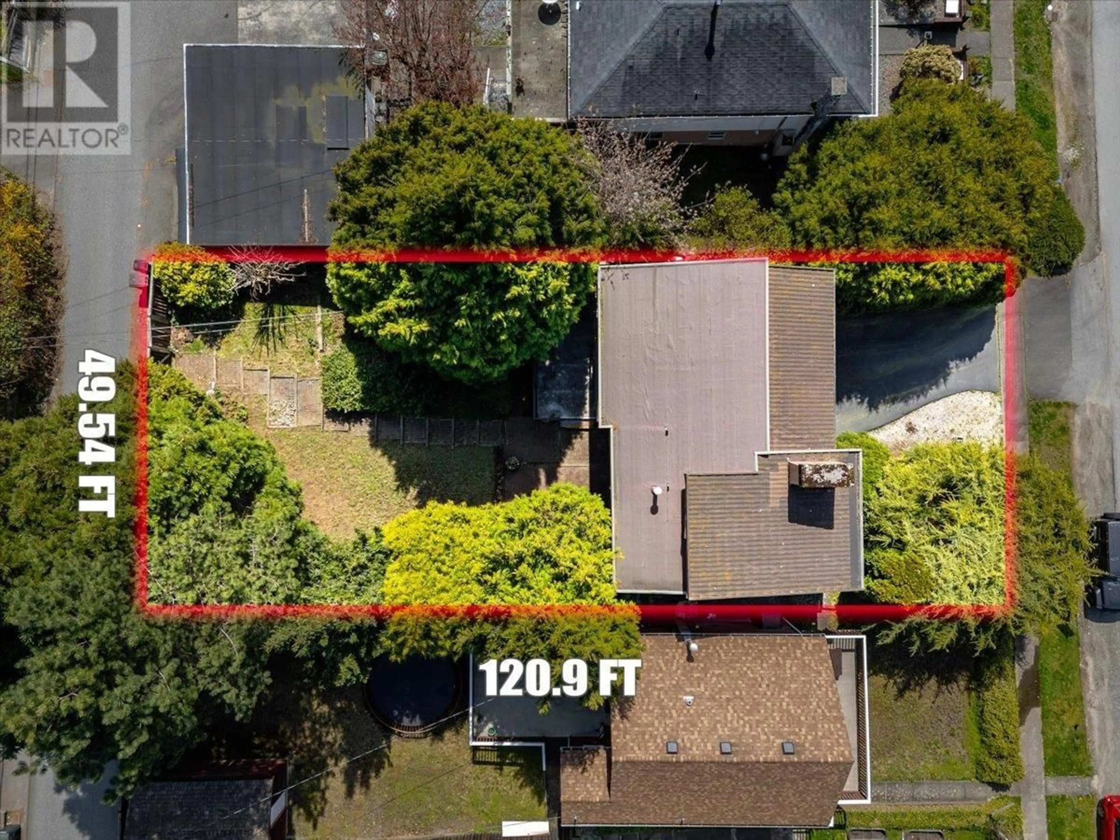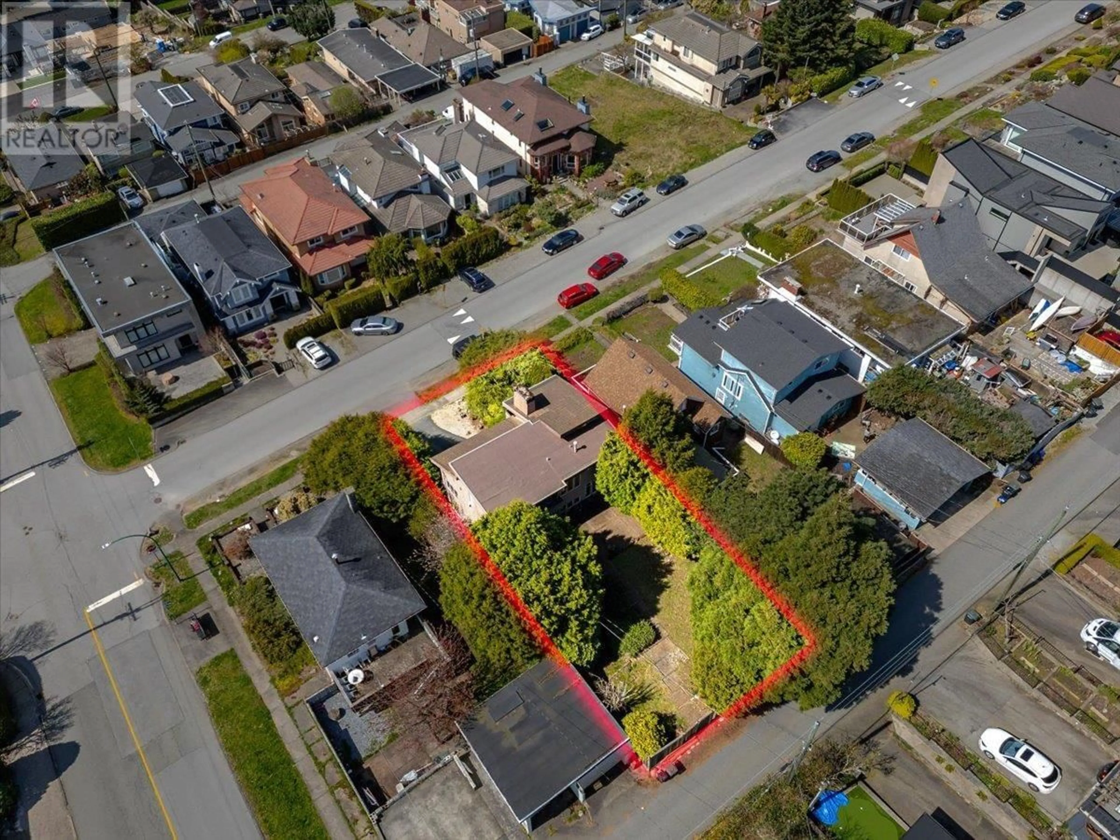10 HYTHE AVENUE, Burnaby, British Columbia V5B1G4
Contact us about this property
Highlights
Estimated ValueThis is the price Wahi expects this property to sell for.
The calculation is powered by our Instant Home Value Estimate, which uses current market and property price trends to estimate your home’s value with a 90% accuracy rate.Not available
Price/Sqft$785/sqft
Est. Mortgage$8,967/mo
Tax Amount (2024)$6,487/yr
Days On Market25 days
Description
Looking to be on one of the best streets in CAPITOL HILL and have BREATHTAKING PANORAMIC 180 DEGREE VIEWS all the way from Brentwood to Downtown Vancouver and on to the North Shore Mountains? Look no further. This is your opportunity to hold, renovate or build your new dream home. The choice is yours. This livable 4 bedroom, 3 bathroom home sits on a 50×120 lot with a driveway for three cars and a one-car garage. R1 Zoning and Lane Access. Mere steps to schools (catchment schools are Confederation Park Elementary and Alpha Secondary). Other amenities nearby include parks, community centre, library, shopping, cafes, SFU and Brentwood Mall to name a few. Call to book your viewing to imagine yourself enjoying fireworks, amazing sunsets and the dazzling City lights from this home. (id:39198)
Property Details
Interior
Features
Exterior
Parking
Garage spaces -
Garage type -
Total parking spaces 4
Property History
 40
40

