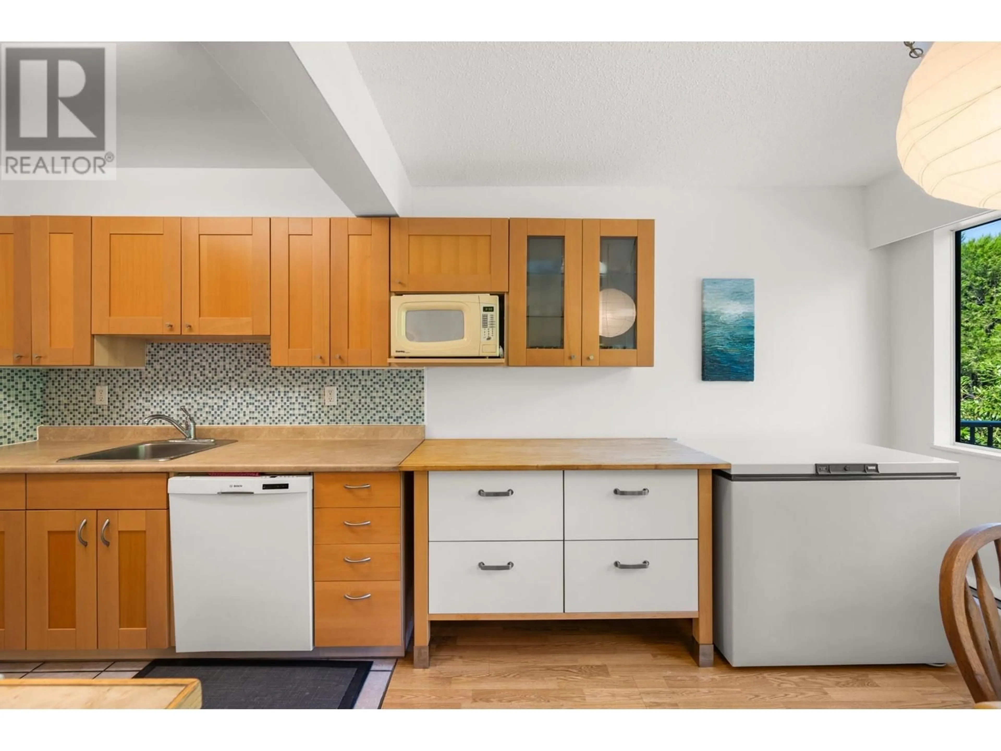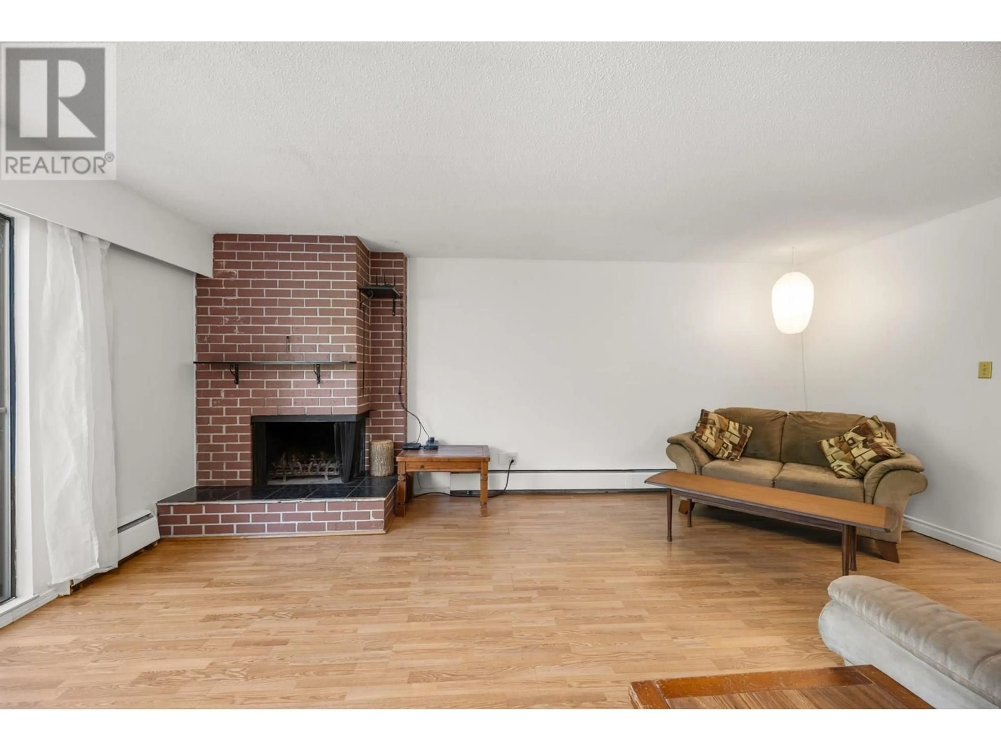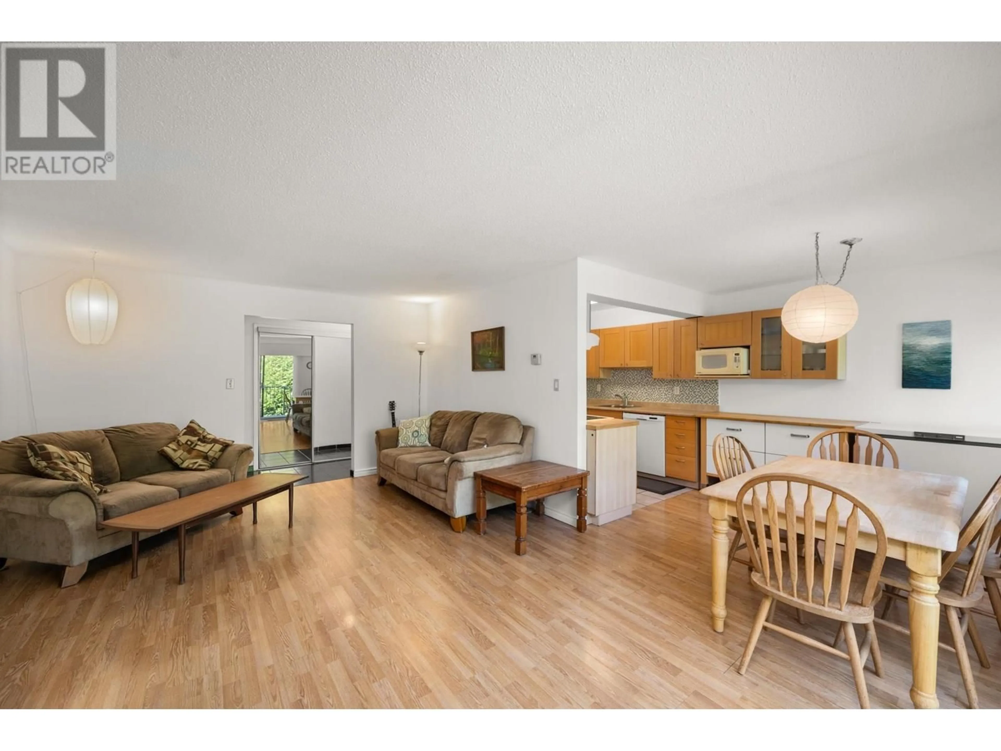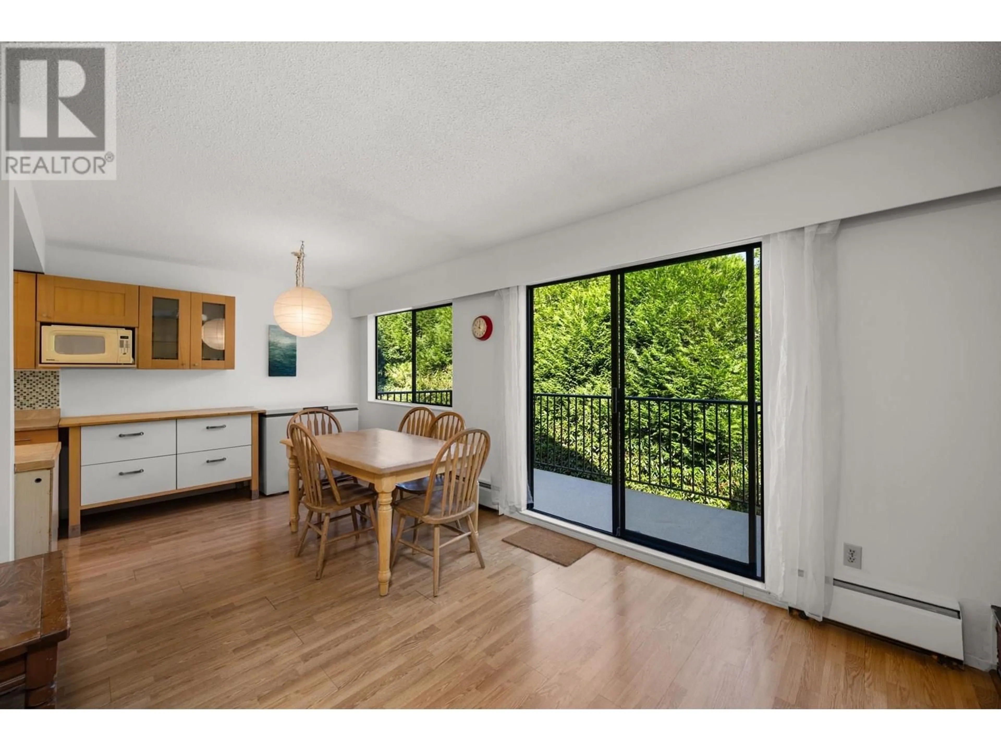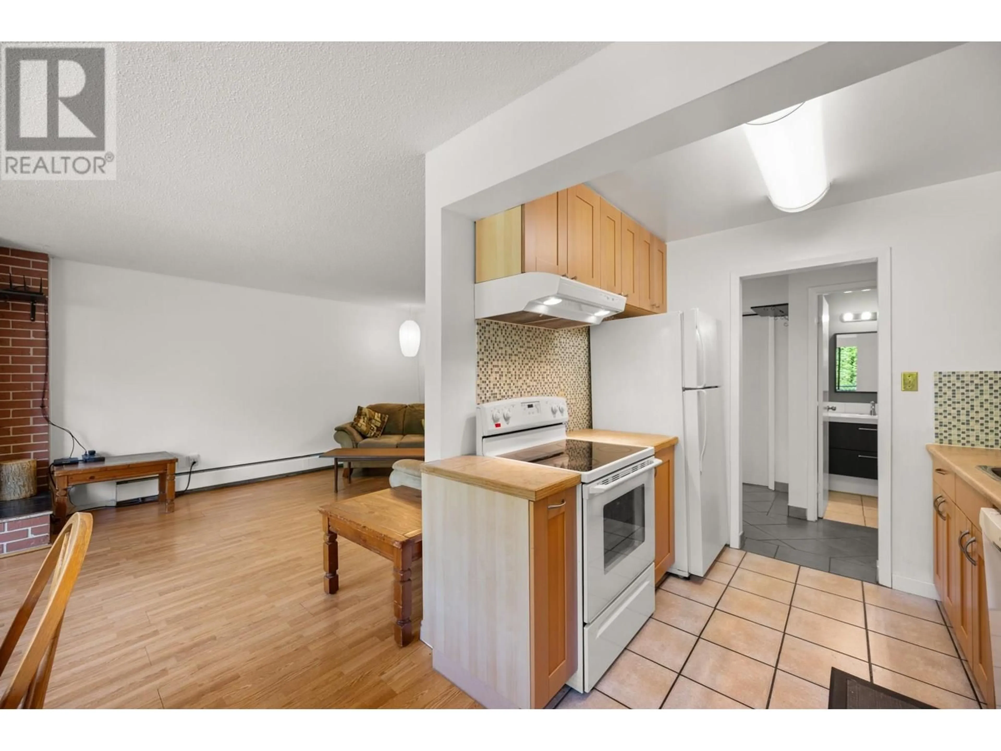8943 HORNE STREET, Burnaby, British Columbia V3N4J8
Contact us about this property
Highlights
Estimated valueThis is the price Wahi expects this property to sell for.
The calculation is powered by our Instant Home Value Estimate, which uses current market and property price trends to estimate your home’s value with a 90% accuracy rate.Not available
Price/Sqft$523/sqft
Monthly cost
Open Calculator
Description
Welcome to Tudor Village! This beautifully maintained 3 bed, 2 bath, one-level townhome has been thoughtfully updated over the years. Overlooking the peaceful courtyard, this home features Fresh white paint, new flooring throughout, new cabinets, updated bathrooms, new washing machine and new balcony! Enjoy the recently updated pool, sauna and clubhouse for hosting events. Walking distance to Lougheed Skytrain/Mall, Costco and Deer Lake. Heat + Hot Water included in the strata fees! First Open House Saturday August 2nd 2-4pm. Call Mark for more info! (id:39198)
Property Details
Interior
Features
Exterior
Features
Parking
Garage spaces -
Garage type -
Total parking spaces 1
Condo Details
Amenities
Shared Laundry, Laundry - In Suite
Inclusions
Property History
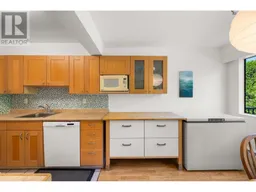 20
20
