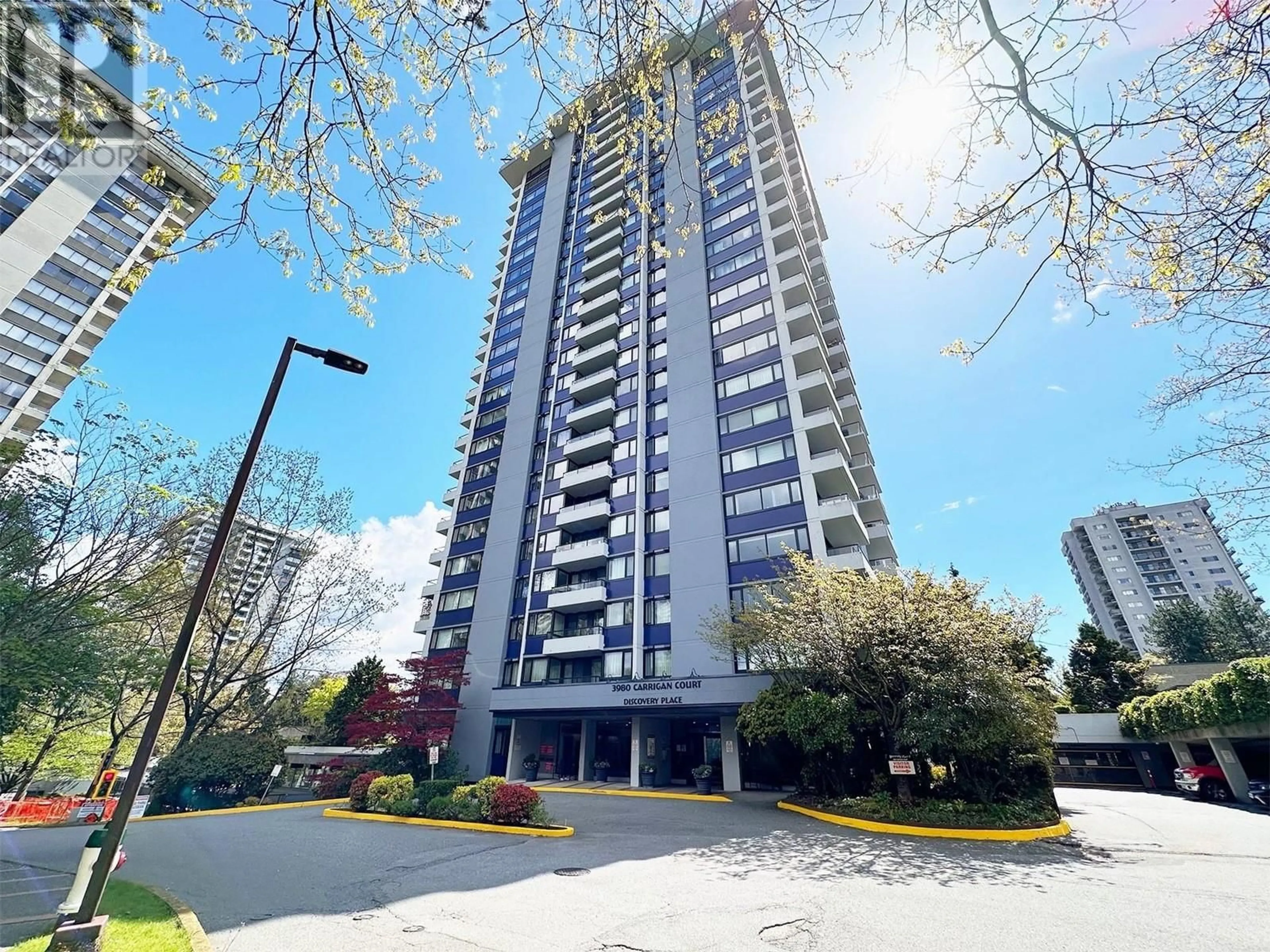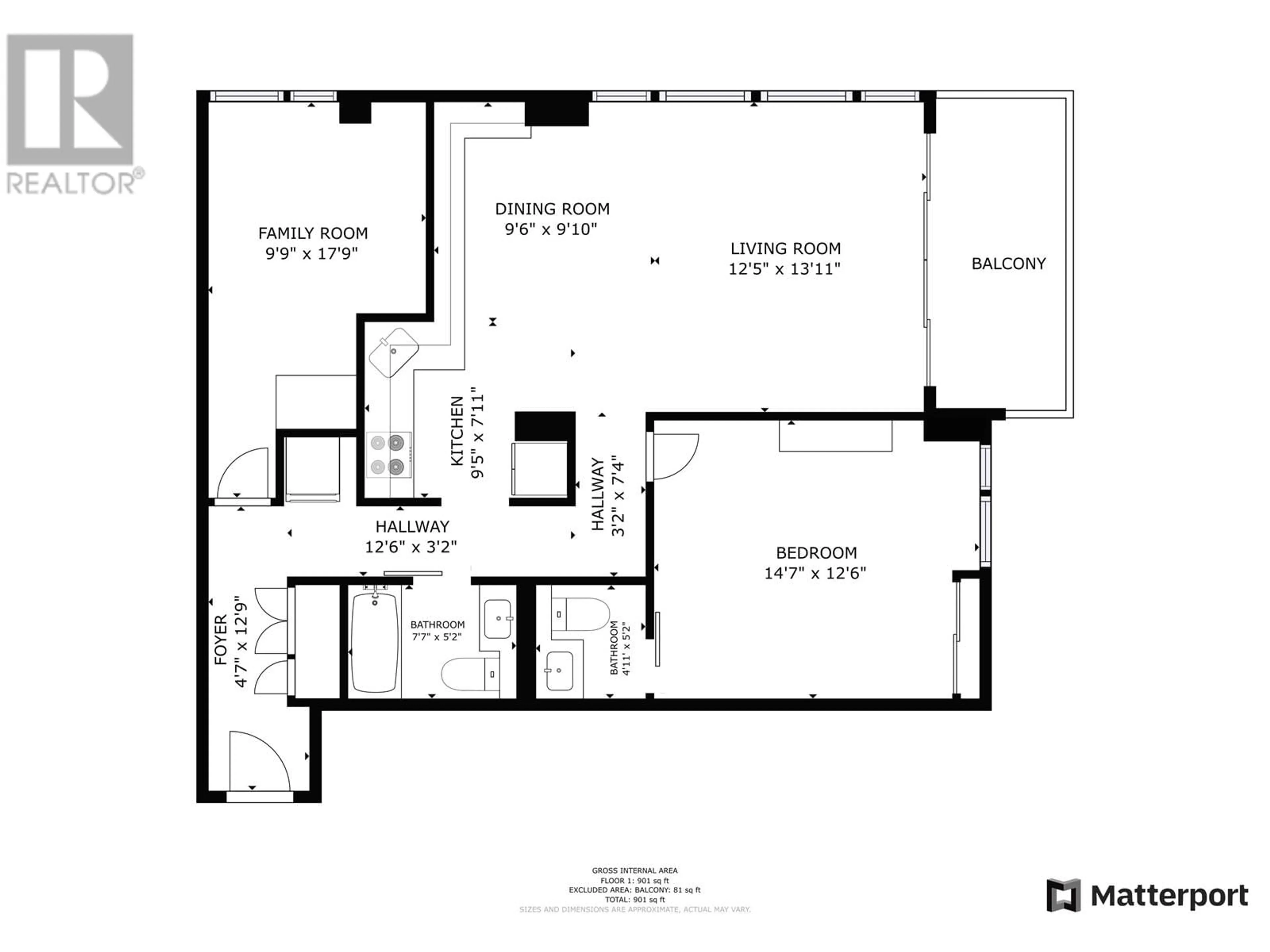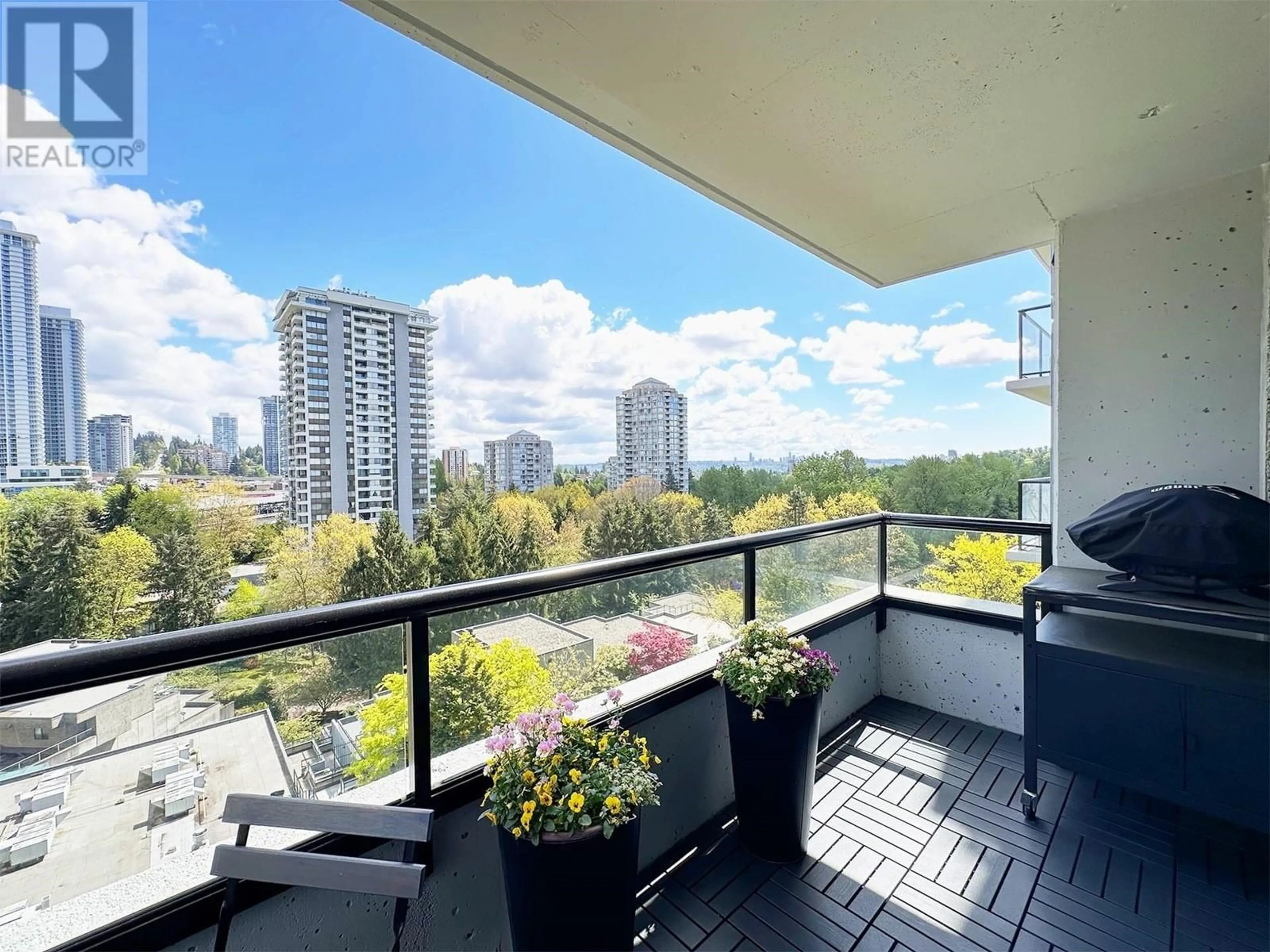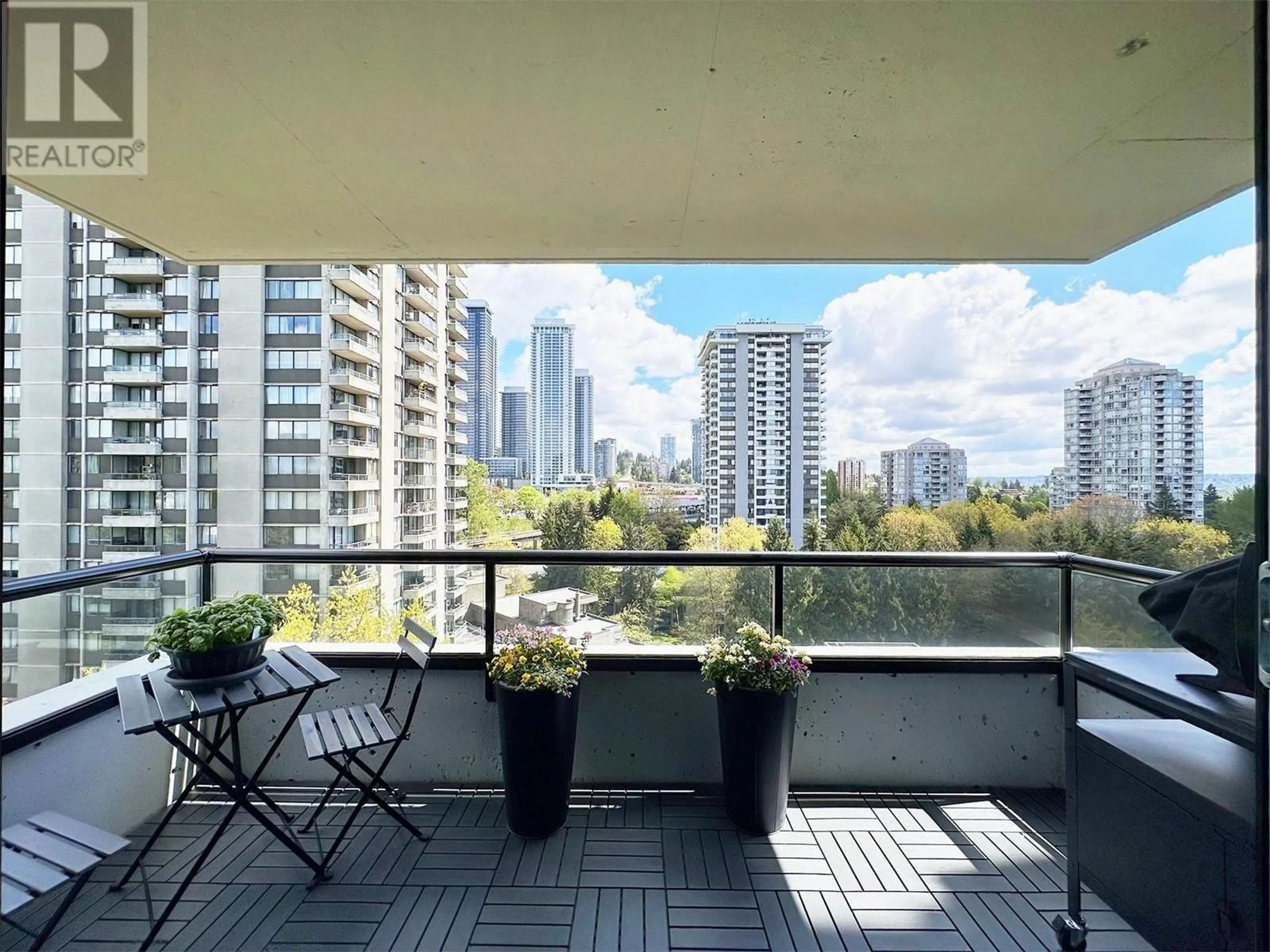706 3980 CARRIGAN COURT, Burnaby, British Columbia V3N4S6
Contact us about this property
Highlights
Estimated ValueThis is the price Wahi expects this property to sell for.
The calculation is powered by our Instant Home Value Estimate, which uses current market and property price trends to estimate your home’s value with a 90% accuracy rate.Not available
Price/Sqft$808/sqft
Est. Mortgage$3,084/mo
Maintenance fees$420/mo
Tax Amount ()-
Days On Market2 days
Description
Modern, Large 2bdrm & 2 Bathrms (about 900 SF) Fully renovated (2023).NE Corner. Customed Kitchen Cabinets, Quartz Countertops. New Appliances, Induction Range, Low Profile Over Range Microwave & Bosch Dishwasher. Quartz Window Sills. Flat Ceilings(No Popcorn). Amenities: Swimming Pool, Gym, Hot tub, Sauna, Racquetball & Squash Court. 4 EV Charging Stations. New Windows and French Patio Doors (2023) Exterior Painting & Panels. Proactive Strata, substantial building upgrades includes the roof, re-piping, elevator, hallway and lobby. On-site Caretaker. Centrally located.Walking distance to Lougheed skytrain, Lougheed Mall, Walmart & near Costco, Town Centre and Cameron Elementary School. Large Park with Tennis Courts next door. Easy Access to Hwy1. OPEN HOUSE, Sunday March 30, 1-3 (id:39198)
Property Details
Interior
Features
Exterior
Features
Parking
Garage spaces 1
Garage type Visitor Parking
Other parking spaces 0
Total parking spaces 1
Condo Details
Amenities
Exercise Centre, Laundry - In Suite, Restaurant, Shared Laundry
Inclusions
Property History
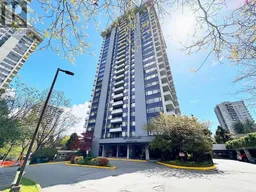 22
22
