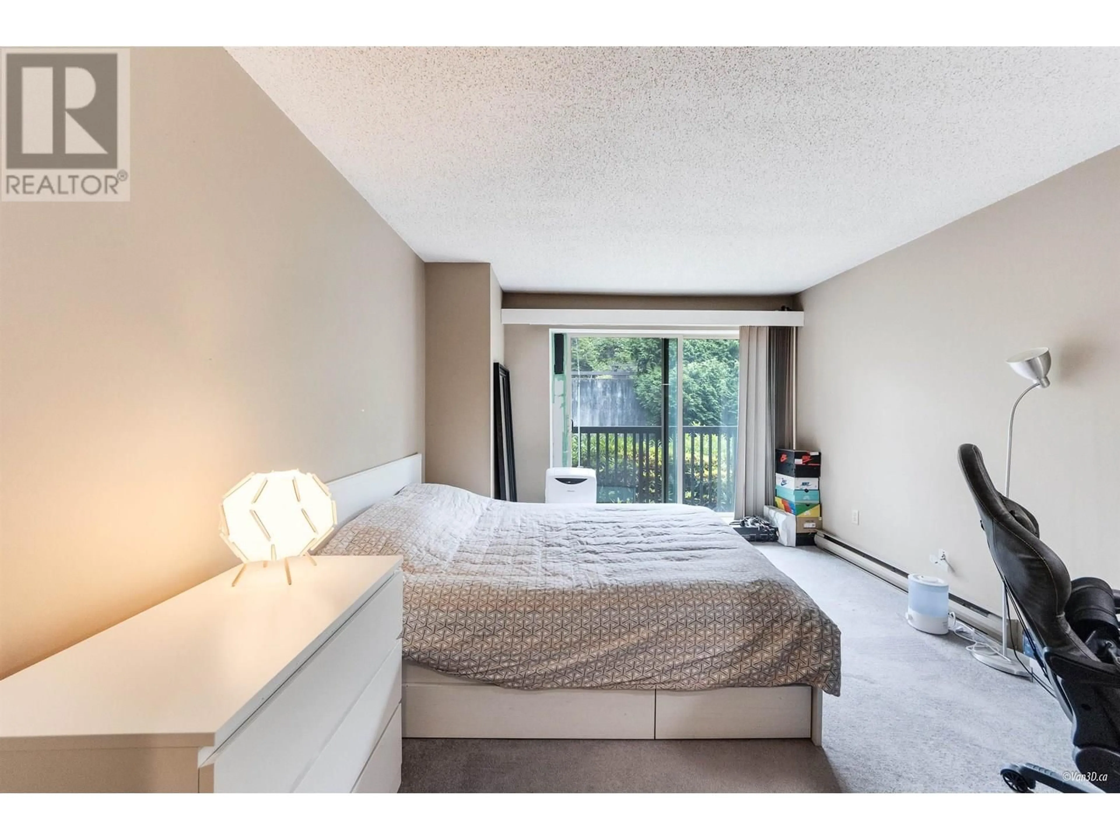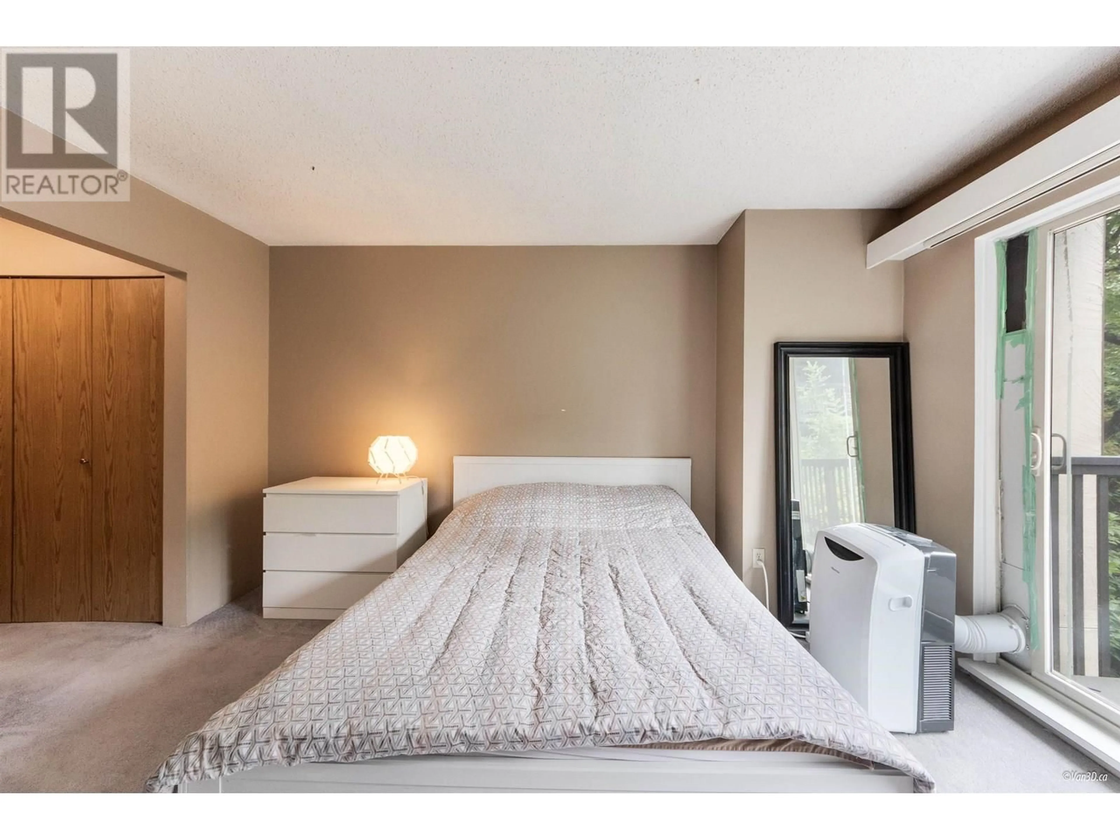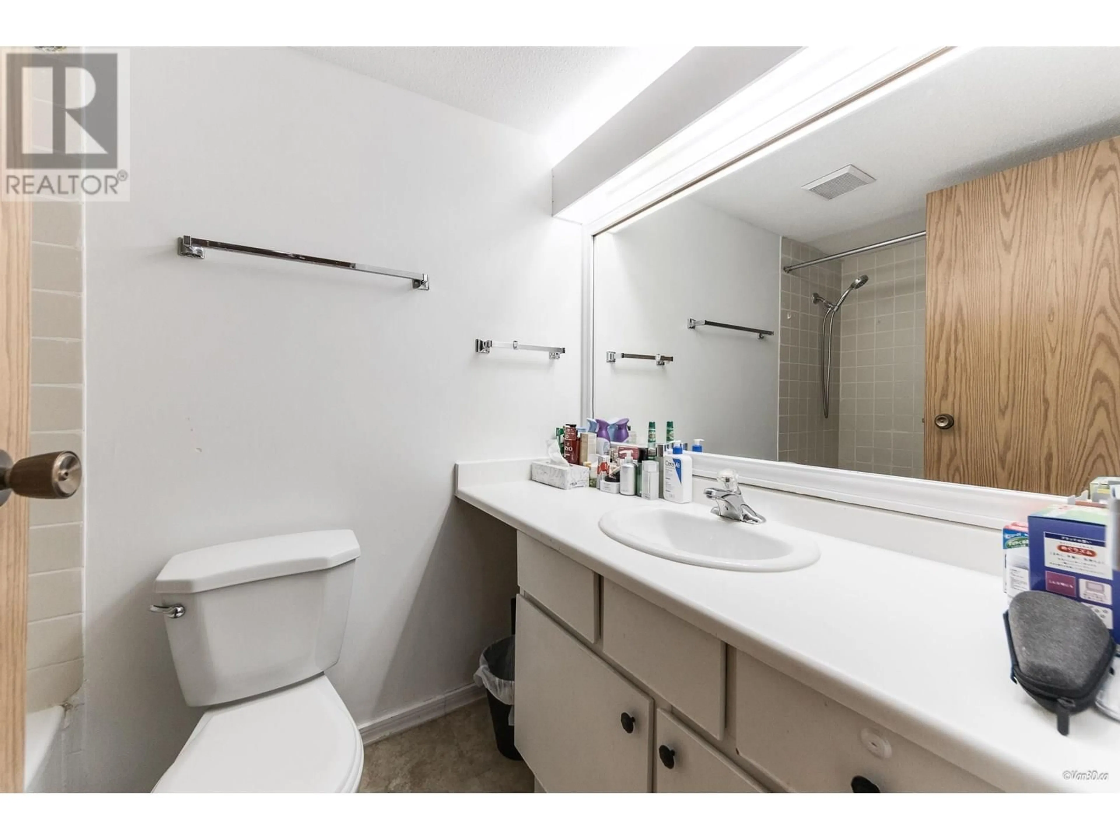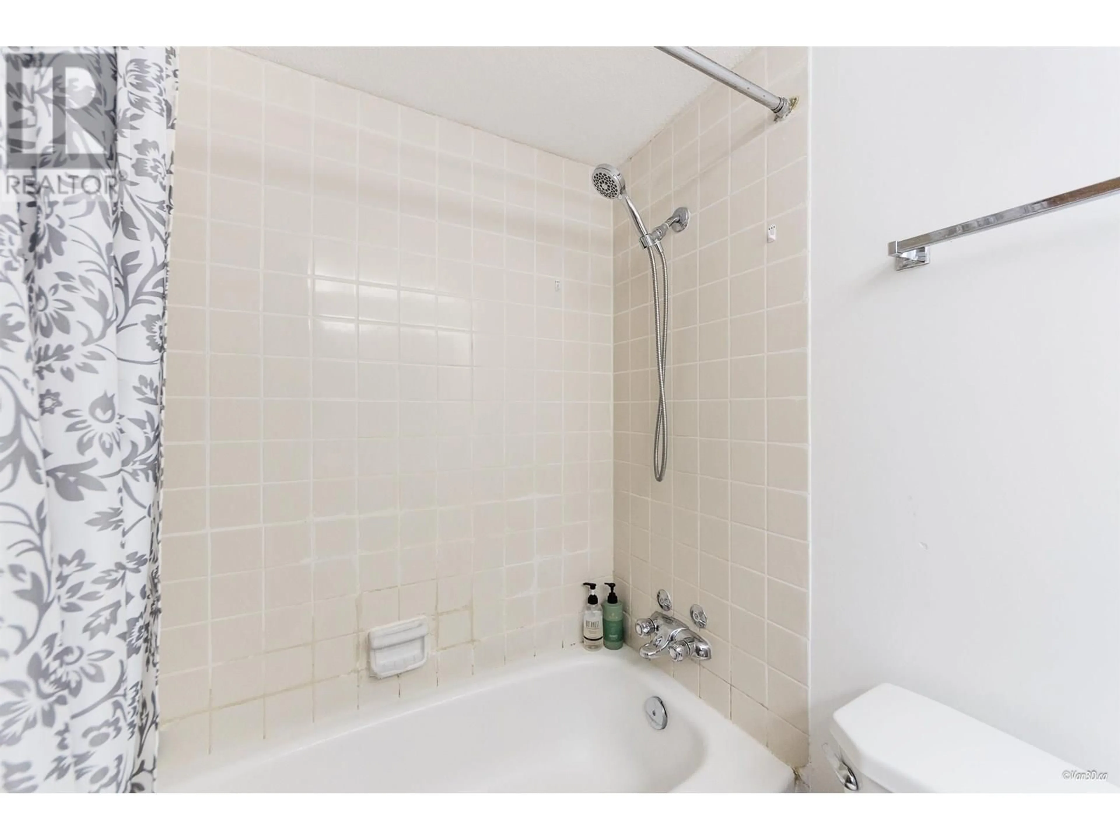320 - 9857 MANCHESTER DRIVE, Burnaby, British Columbia V3N4P5
Contact us about this property
Highlights
Estimated valueThis is the price Wahi expects this property to sell for.
The calculation is powered by our Instant Home Value Estimate, which uses current market and property price trends to estimate your home’s value with a 90% accuracy rate.Not available
Price/Sqft$597/sqft
Monthly cost
Open Calculator
Description
Affordable and well-maintained home in a quiet, courtyard-facing setting surrounded by beautiful cherry blossom trees. Enjoy a clean and private living space within walking distance to Lougheed Mall, the recreation centre, library, SkyTrain, and restaurants-plus quick access to SFU and local colleges. This proactive strata has already completed major upgrades, including new windows, plumbing, and interior renovations, with nearly finished updates to the balconies, railings, elevator. (id:39198)
Property Details
Interior
Features
Exterior
Parking
Garage spaces -
Garage type -
Total parking spaces 1
Condo Details
Amenities
Exercise Centre, Shared Laundry
Inclusions
Property History
 20
20




