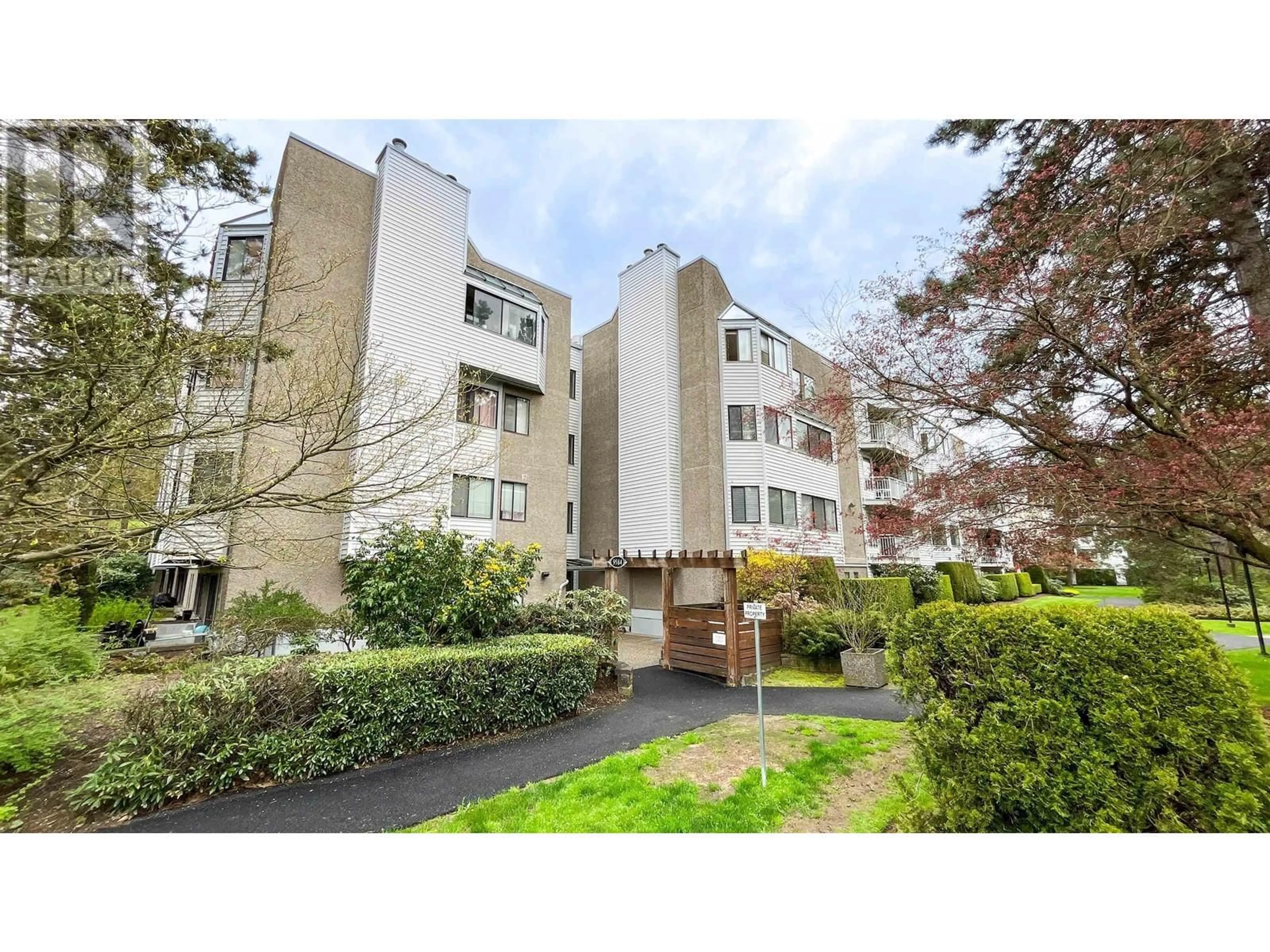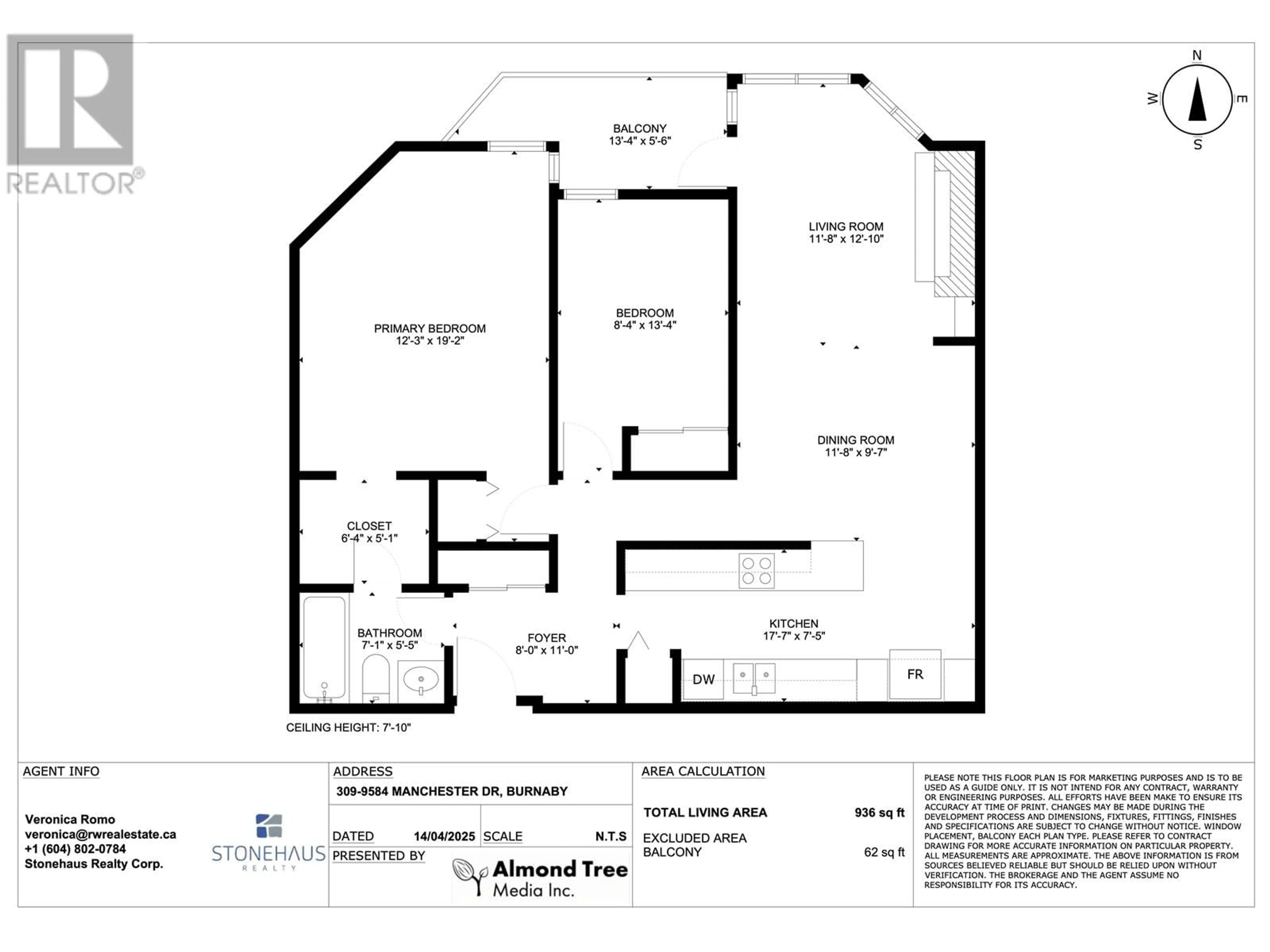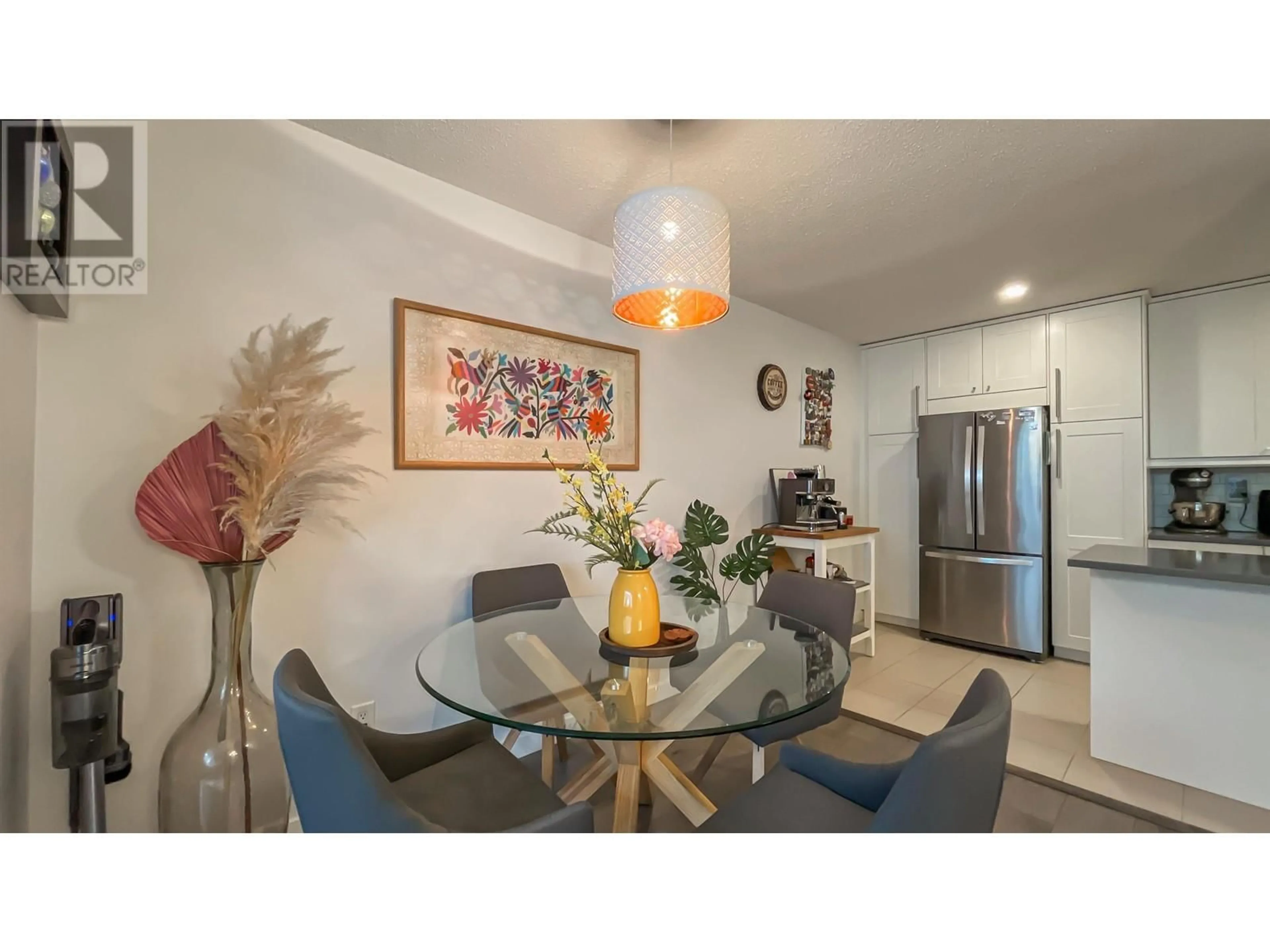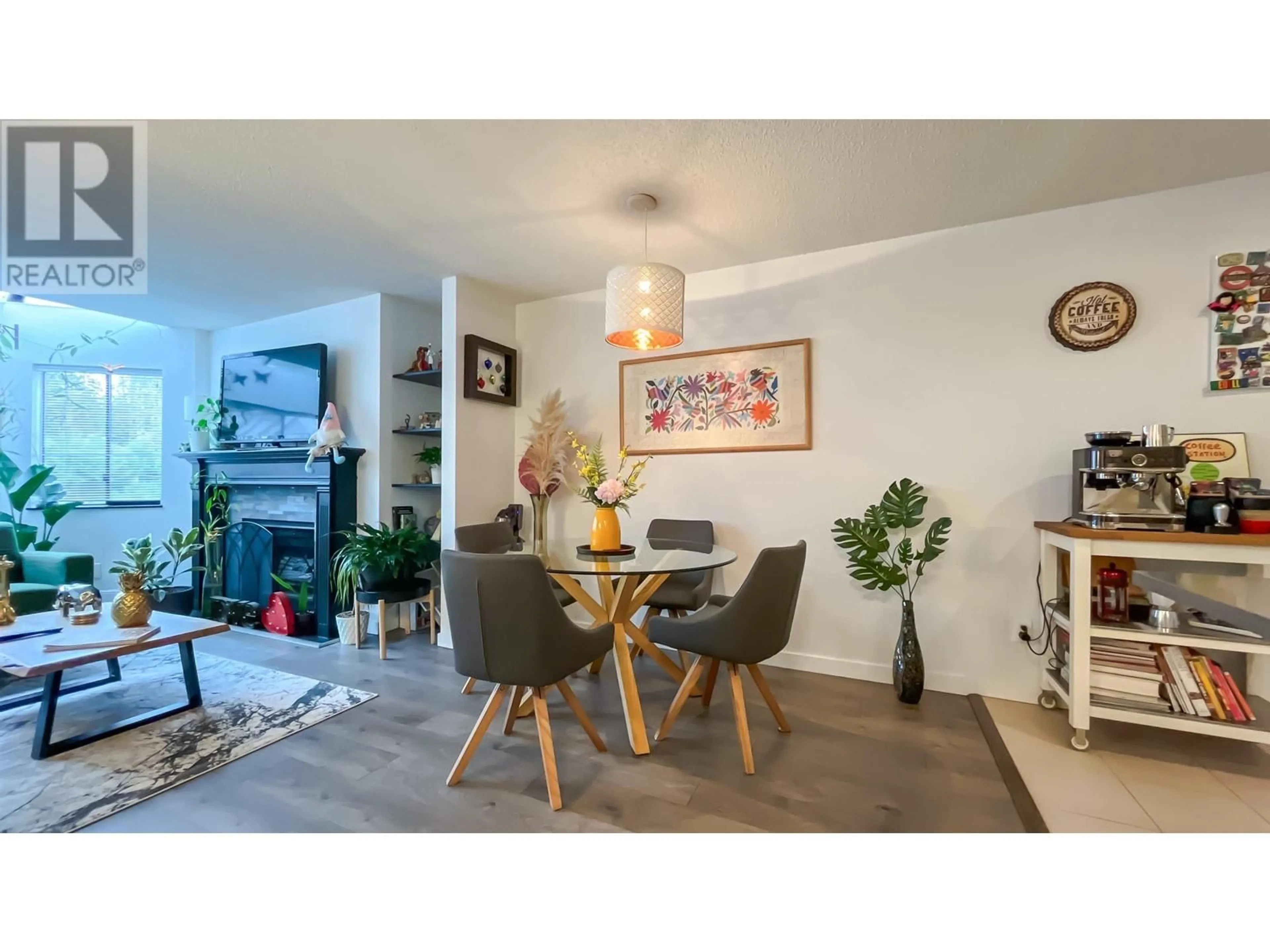309 - 9584 MANCHESTER DRIVE, Burnaby, British Columbia V3N4R1
Contact us about this property
Highlights
Estimated ValueThis is the price Wahi expects this property to sell for.
The calculation is powered by our Instant Home Value Estimate, which uses current market and property price trends to estimate your home’s value with a 90% accuracy rate.Not available
Price/Sqft$644/sqft
Est. Mortgage$2,576/mo
Maintenance fees$521/mo
Tax Amount (2024)$1,495/yr
Days On Market4 days
Description
Beautifully renovated and truly move-in ready! This bright and spacious top-floor corner unit features a smart open layout with 2 generous bedrooms and 1 full bathroom. The modern kitchen boasts quartz countertops, stainless steel appliances, and plenty of storage-perfect for both daily living and entertaining. The airy living area is bathed in natural light, highlighted by a stunning skylight that adds warmth and charm. Recently painted with near-new carpet (installed 2024). Comes with 1 parking and 1 storage locker. Quiet and private, yet just steps to Lougheed Hwy, SkyTrain, parks, and Burnaby Lake. A fantastic home in an unbeatable location! Priced to sell-don't miss out! Open House: Thursday 17th 2 -4 pm, Saturday, April 19th from 2-4 PM & Sunday, April 20th from 12-2 PM. (id:39198)
Property Details
Interior
Features
Exterior
Parking
Garage spaces -
Garage type -
Total parking spaces 1
Condo Details
Amenities
Laundry - In Suite
Inclusions
Property History
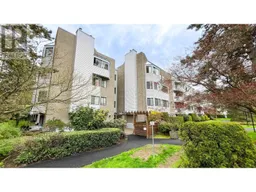 22
22
