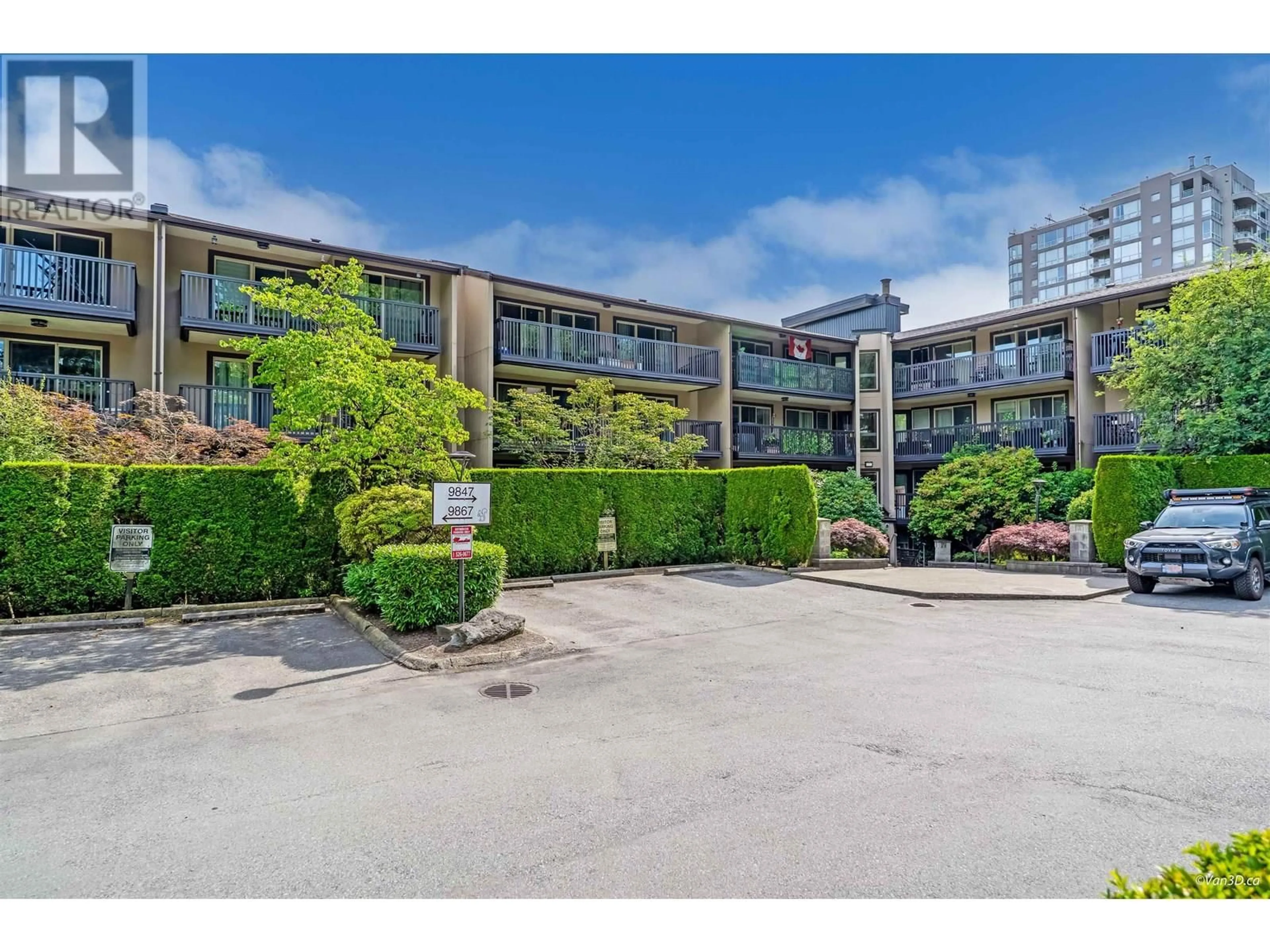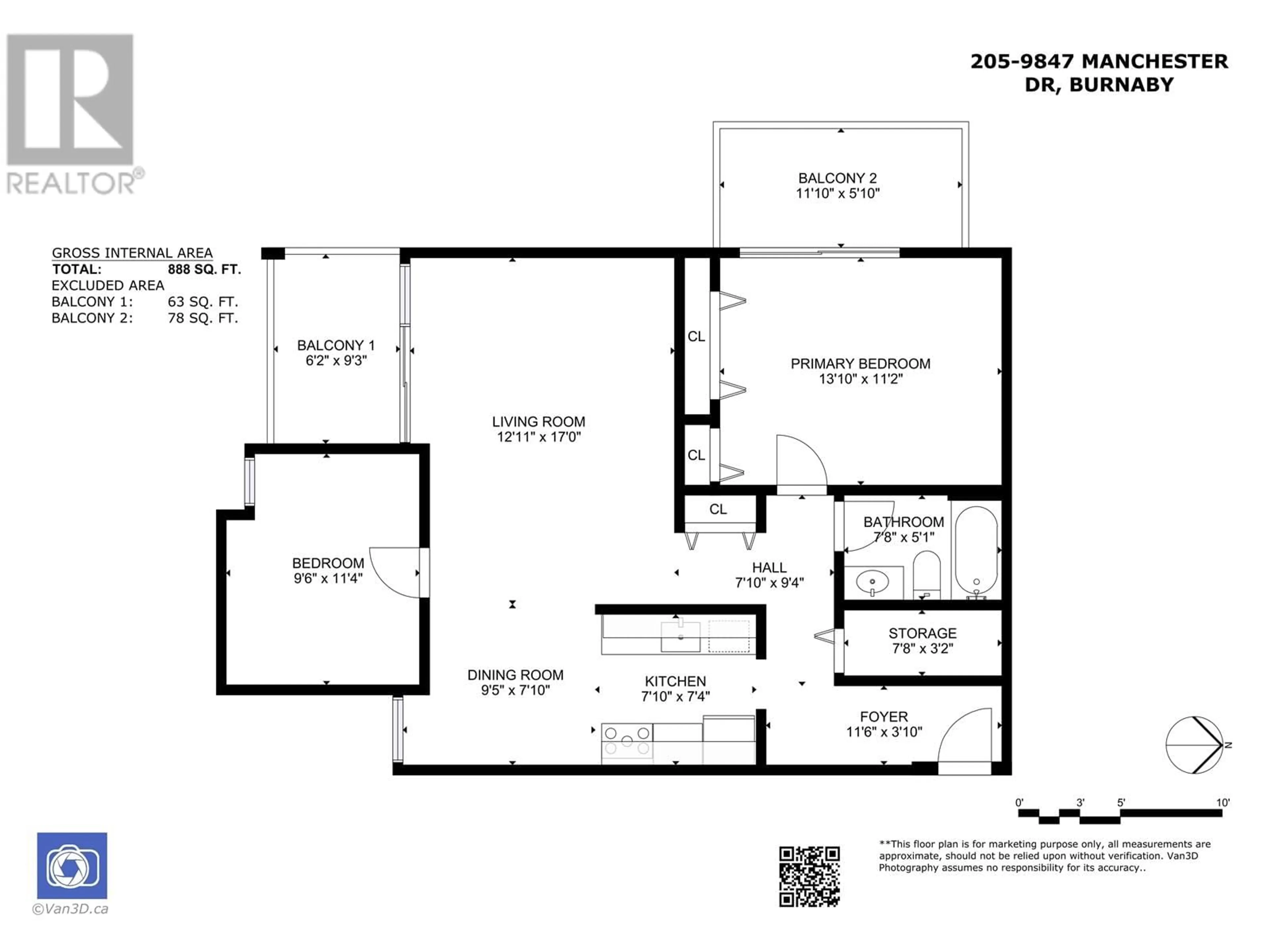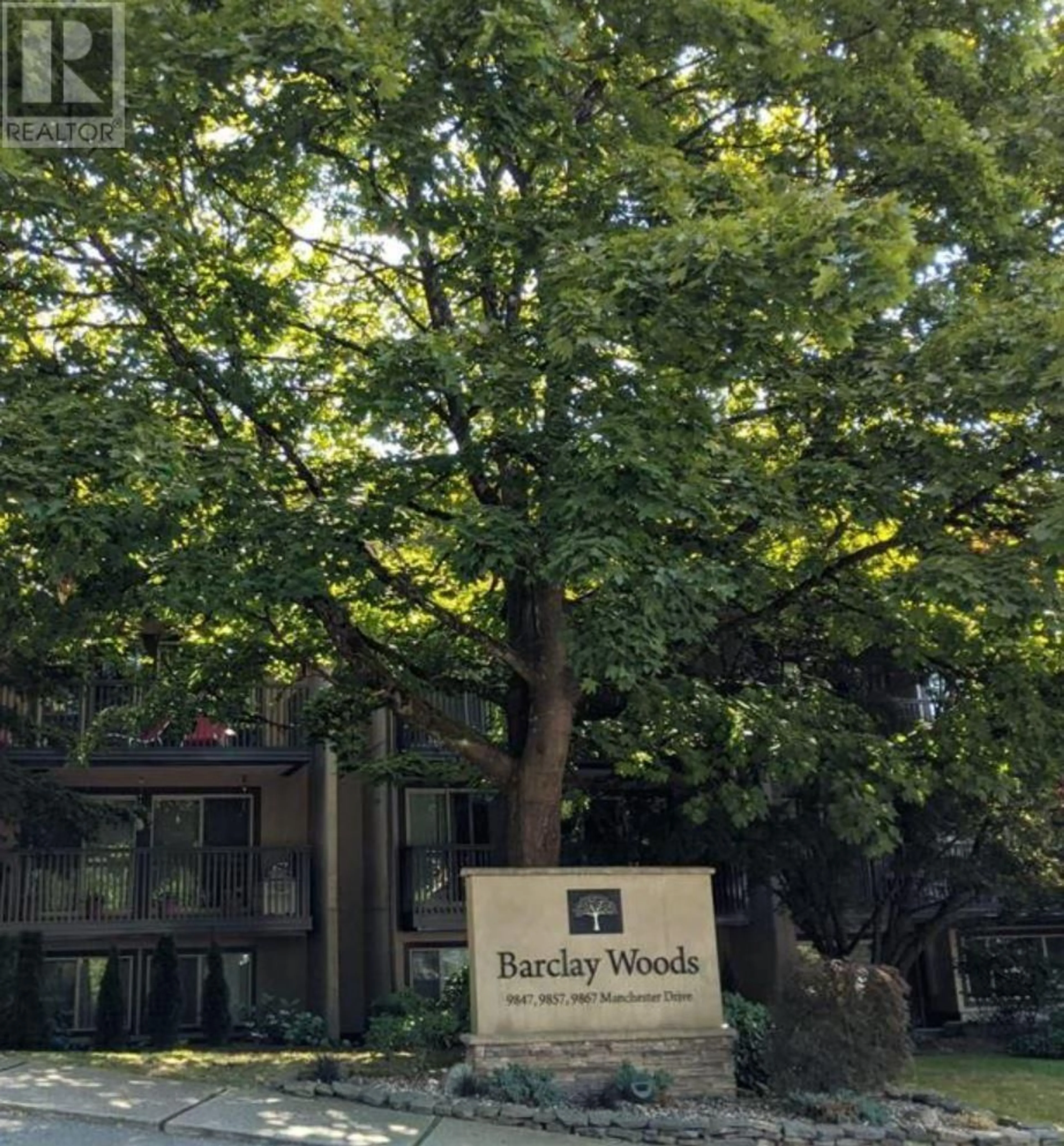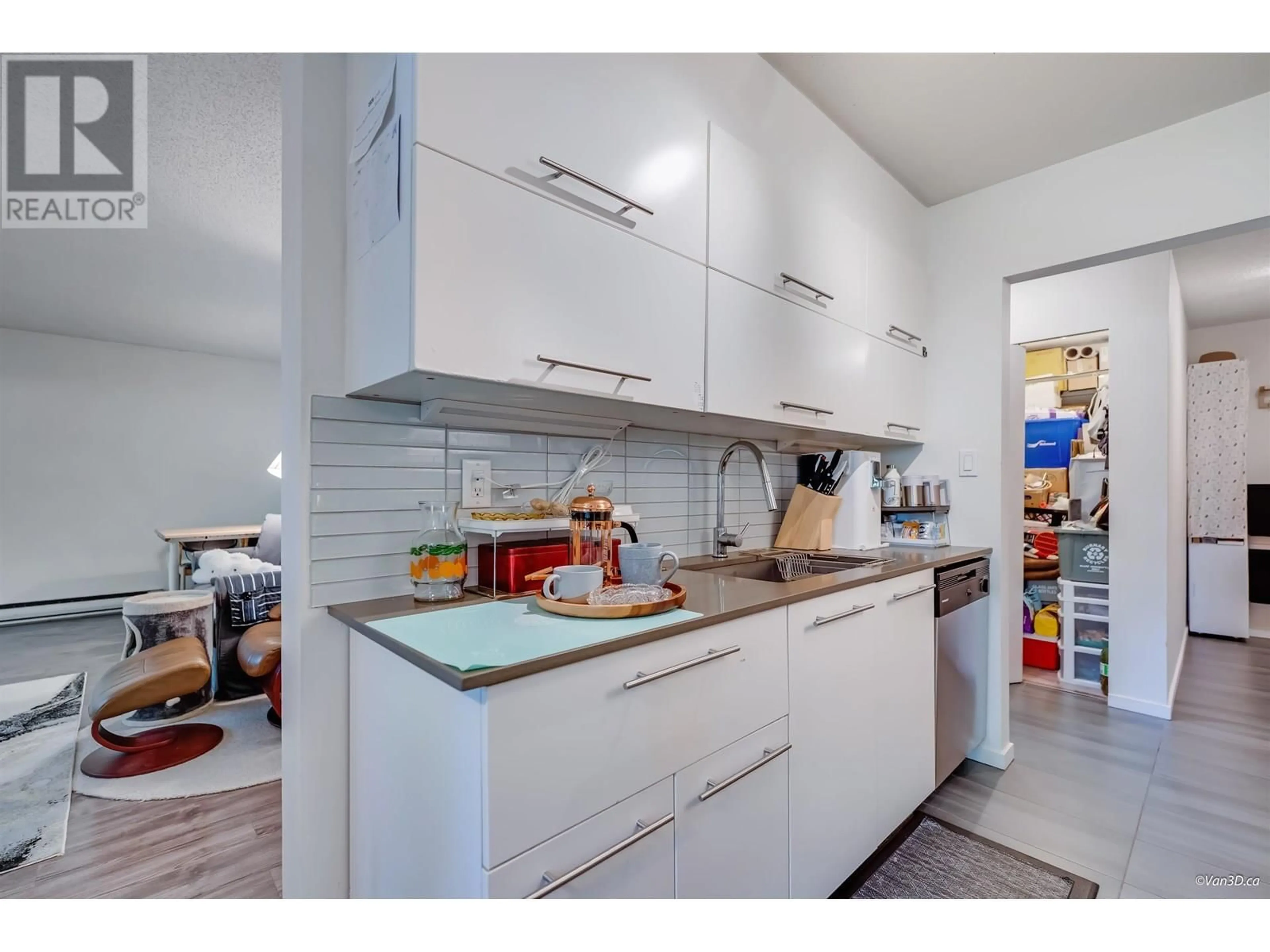205 - 9847 MANCHESTER DRIVE, Burnaby, British Columbia V3N4P4
Contact us about this property
Highlights
Estimated valueThis is the price Wahi expects this property to sell for.
The calculation is powered by our Instant Home Value Estimate, which uses current market and property price trends to estimate your home’s value with a 90% accuracy rate.Not available
Price/Sqft$589/sqft
Monthly cost
Open Calculator
Description
Welcome to Barclay Woods, mid-town of North Burnaby. Privacy corner unit has 2 balconies with a bigger storage inside unit can convert to be DEN. Pet friendly, no restriction size of pet. It has a community garden. Share Laundry on every floor. 5 mins walking distance to Mall & Lougheed Skytrain, shopping and restaurants, it is a great place to live. Closing to Costco, Walmart and Korean grocery shops. RENO IN 2022. All the big items have been done by 2020 in these complexes! New balconies, railing, piping, elevators, lobbies, mailboxes, sliding doors, windows, hallways and roof! NO LEVY COMING UP. MEASUREMENTS APPROXIMATE BY 3D VAN.COM. Offer accepted, subjects' removal on July 30, 20254 (id:39198)
Property Details
Interior
Features
Exterior
Parking
Garage spaces -
Garage type -
Total parking spaces 1
Property History
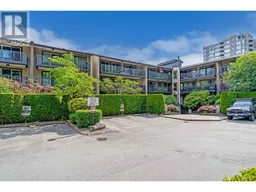 28
28
