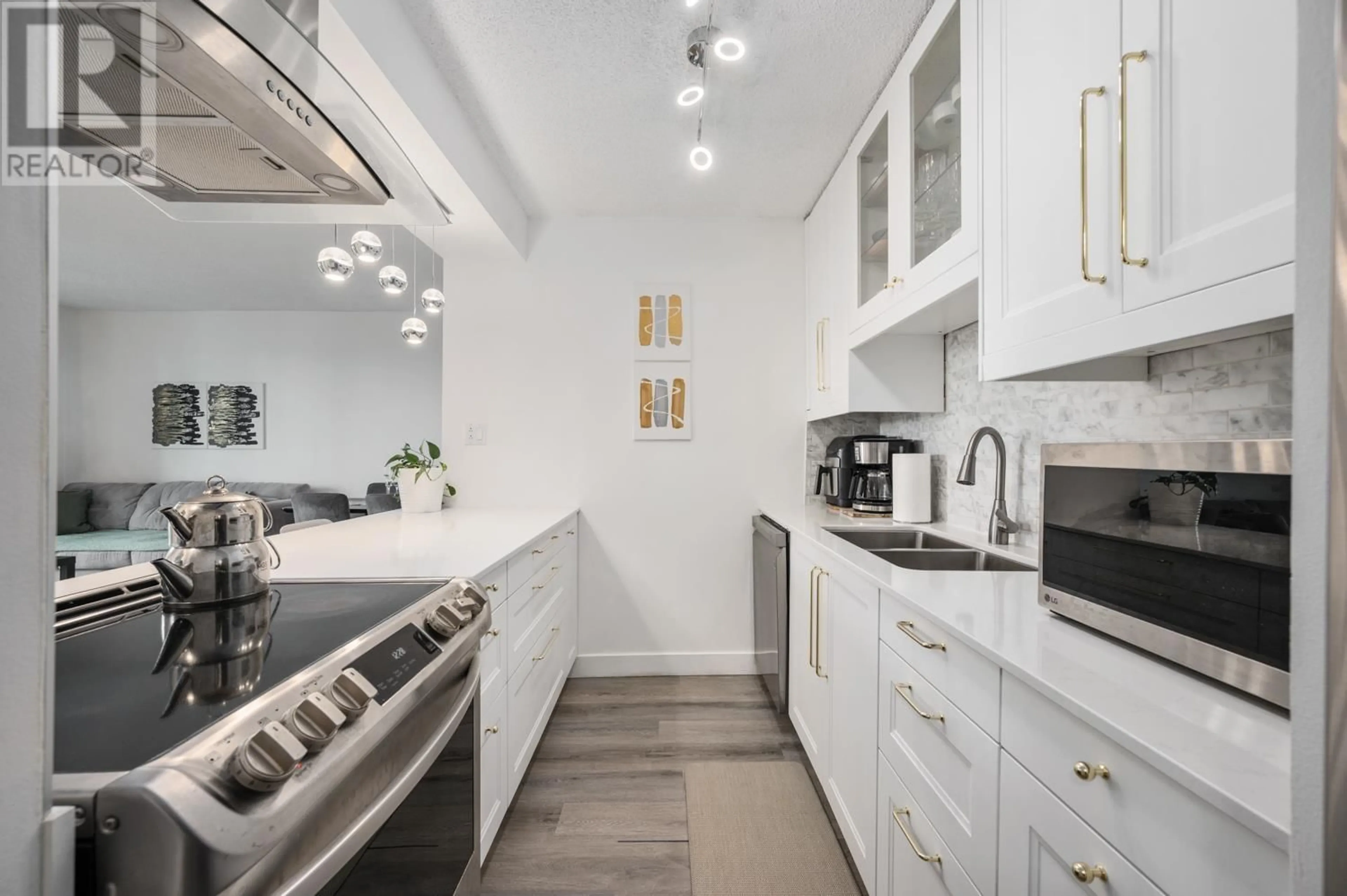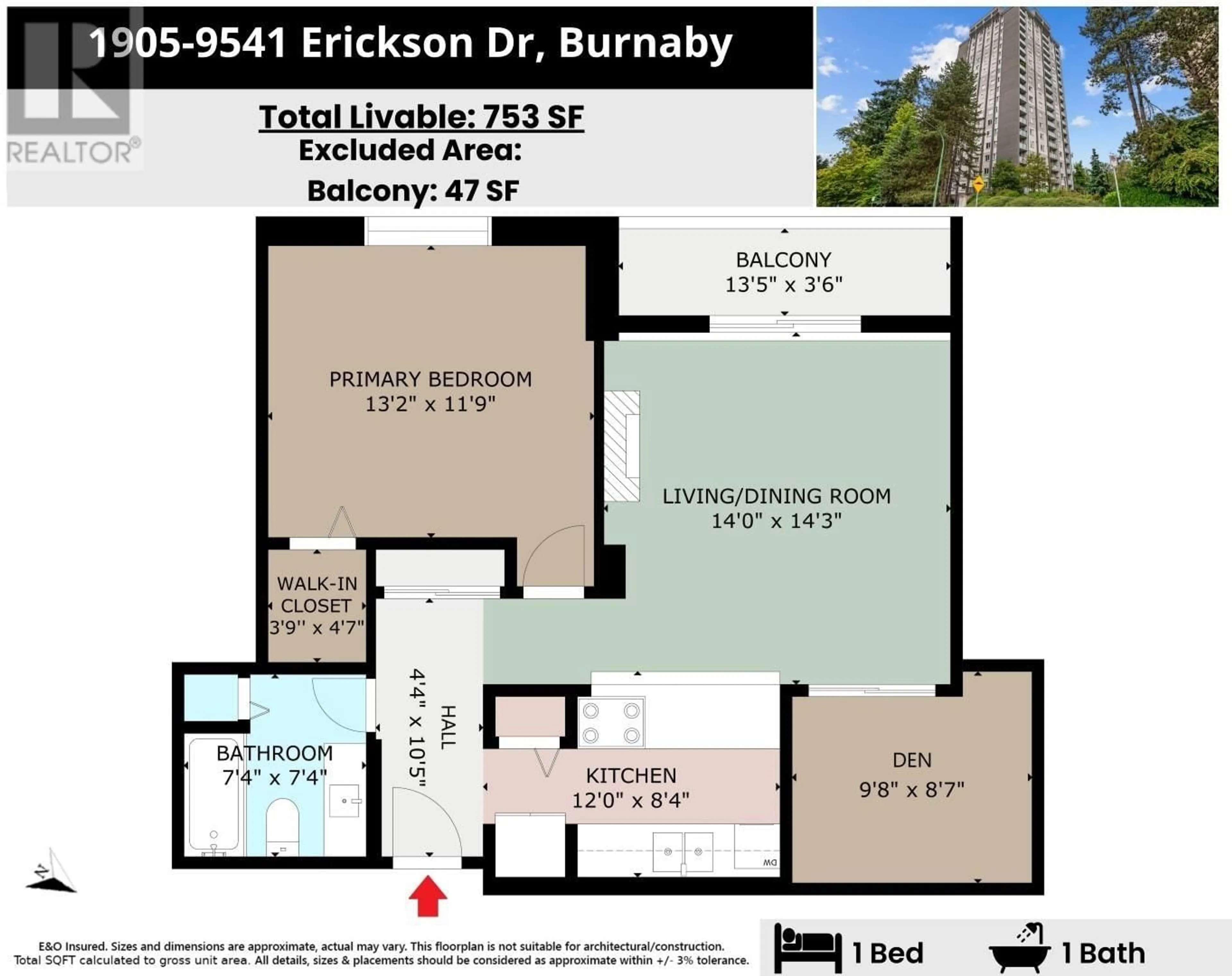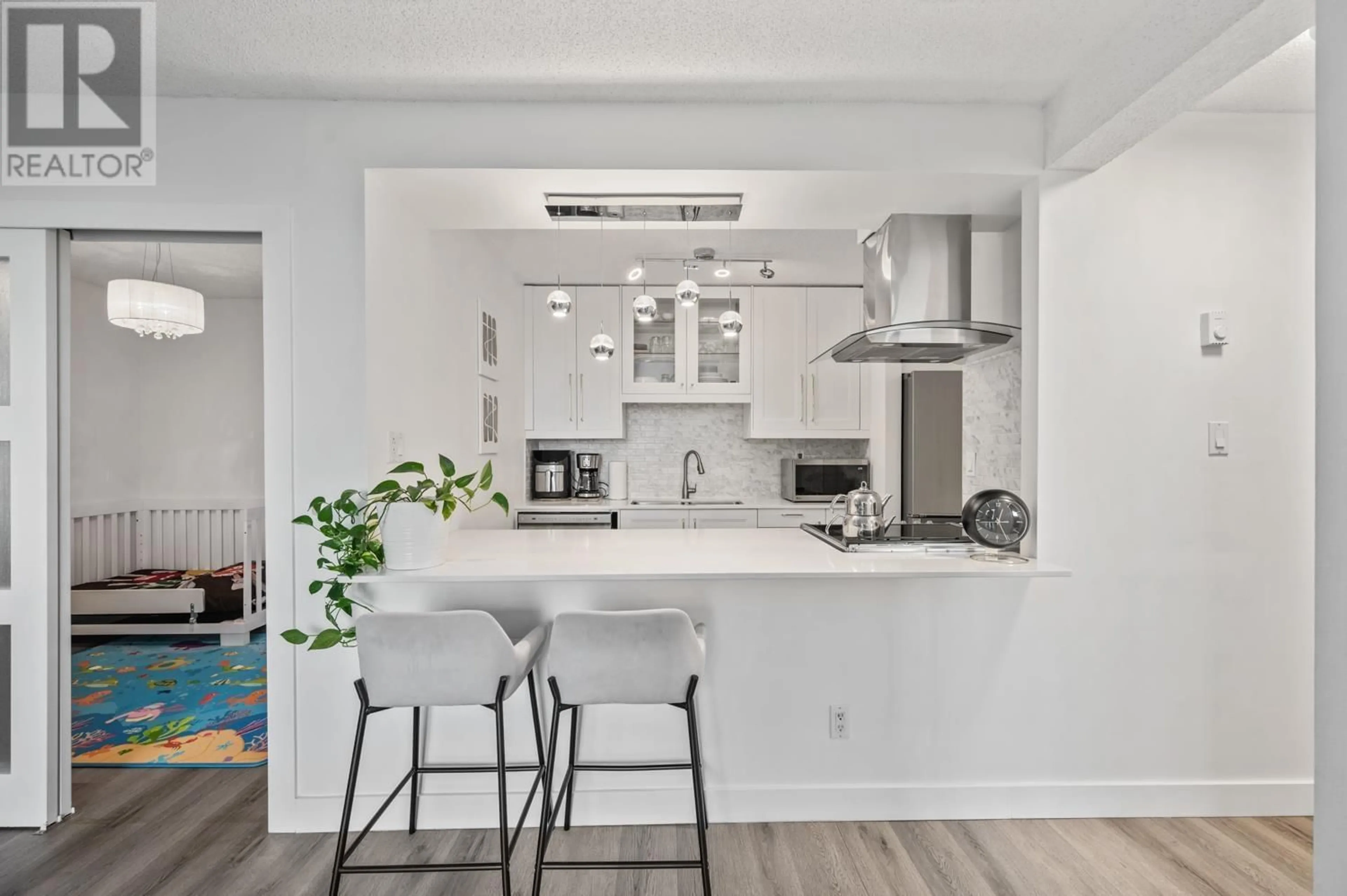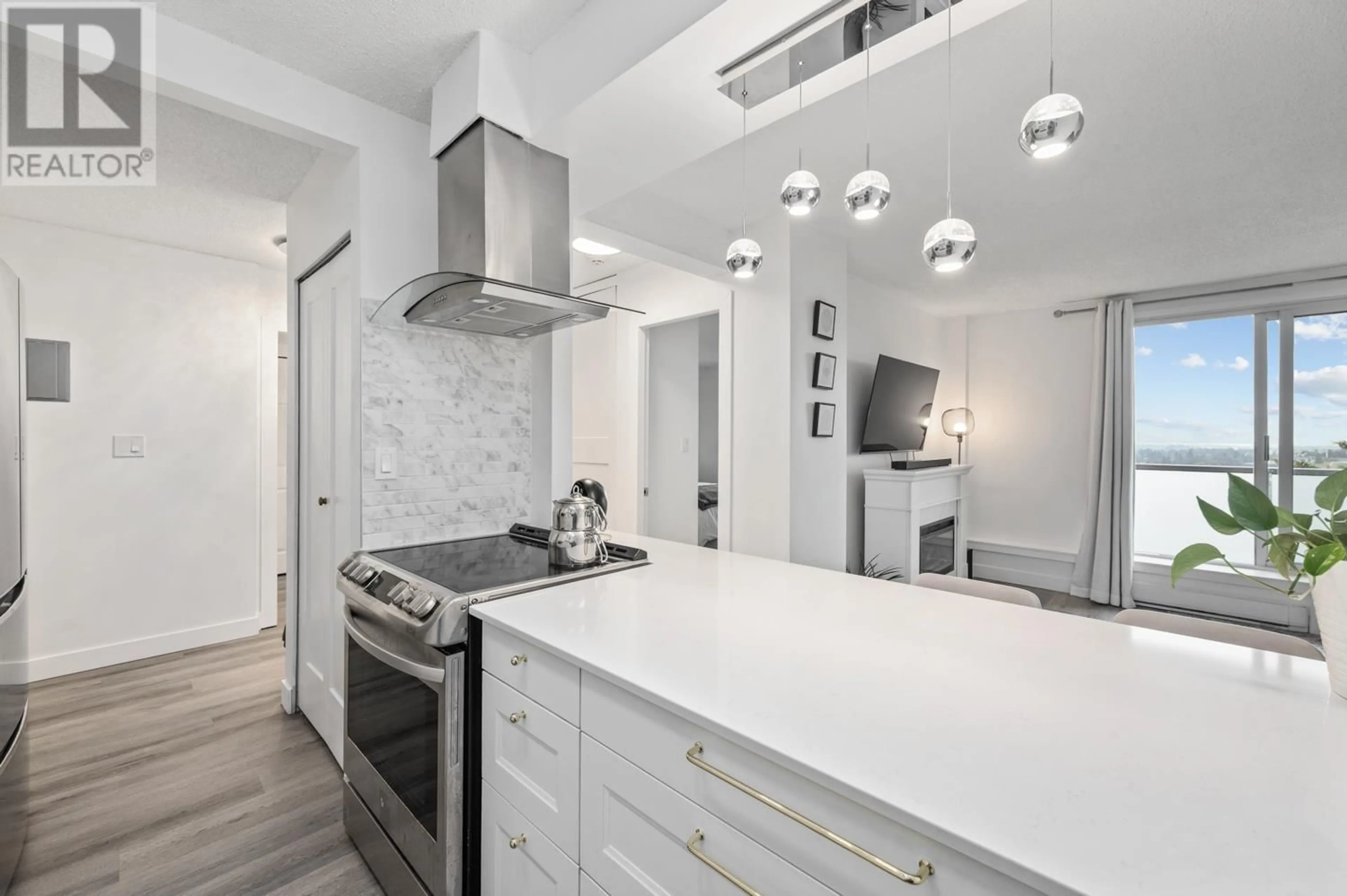1905 - 9541 ERICKSON DRIVE, Burnaby, British Columbia V3J7N8
Contact us about this property
Highlights
Estimated valueThis is the price Wahi expects this property to sell for.
The calculation is powered by our Instant Home Value Estimate, which uses current market and property price trends to estimate your home’s value with a 90% accuracy rate.Not available
Price/Sqft$630/sqft
Monthly cost
Open Calculator
Description
VIEW. VIEW. VIEW. This is what you have been waiting for. tastefully updated, over sized, 753 square ft one bedroom and den, with fantastic finshings, effective layout and a breathtaking view. generous-sized balcony combined with gorgeous living room, modern kitchen and large master bedroom facing directly toward the beautiful view make you never wanna leave home but if you choose to, with a few steps you get to shopping centers, Walmart, London Drugs, restaurants, coffee shop, skytrain station, and much more. will u Dine in your own beautiful balcony or nearby restaurant in burnaby or possibly Yaletown downtown, by skytrain? you have to come and see this amazing home. open by appointment. (id:39198)
Property Details
Interior
Features
Exterior
Features
Parking
Garage spaces -
Garage type -
Total parking spaces 1
Condo Details
Amenities
Exercise Centre, Shared Laundry
Inclusions
Property History
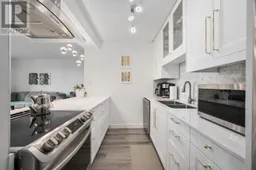 30
30
