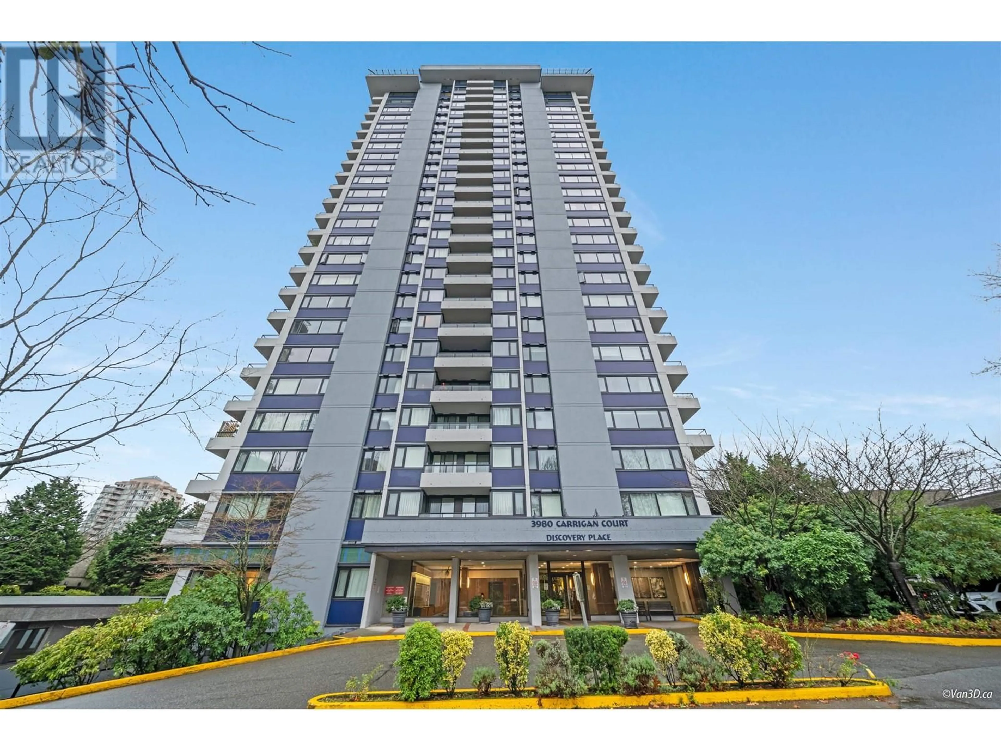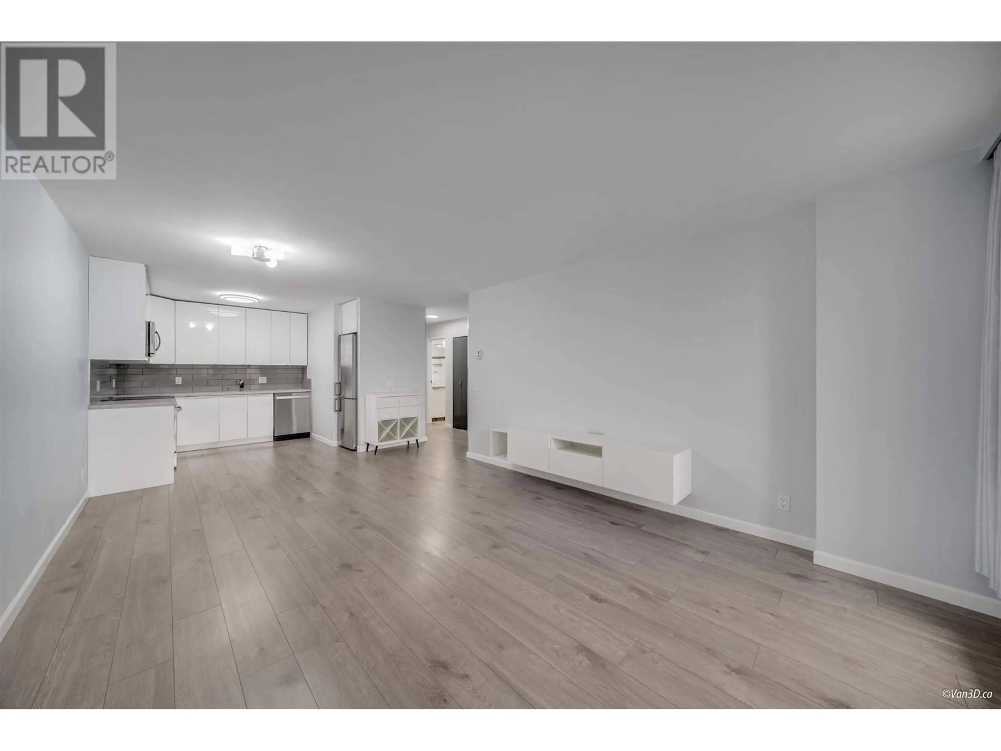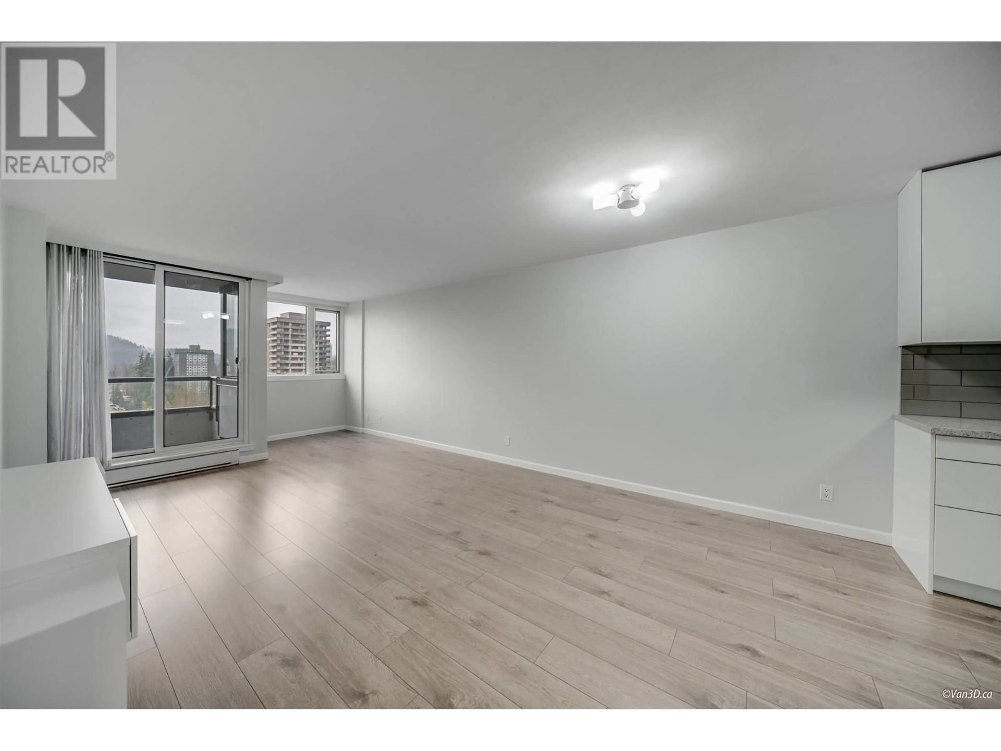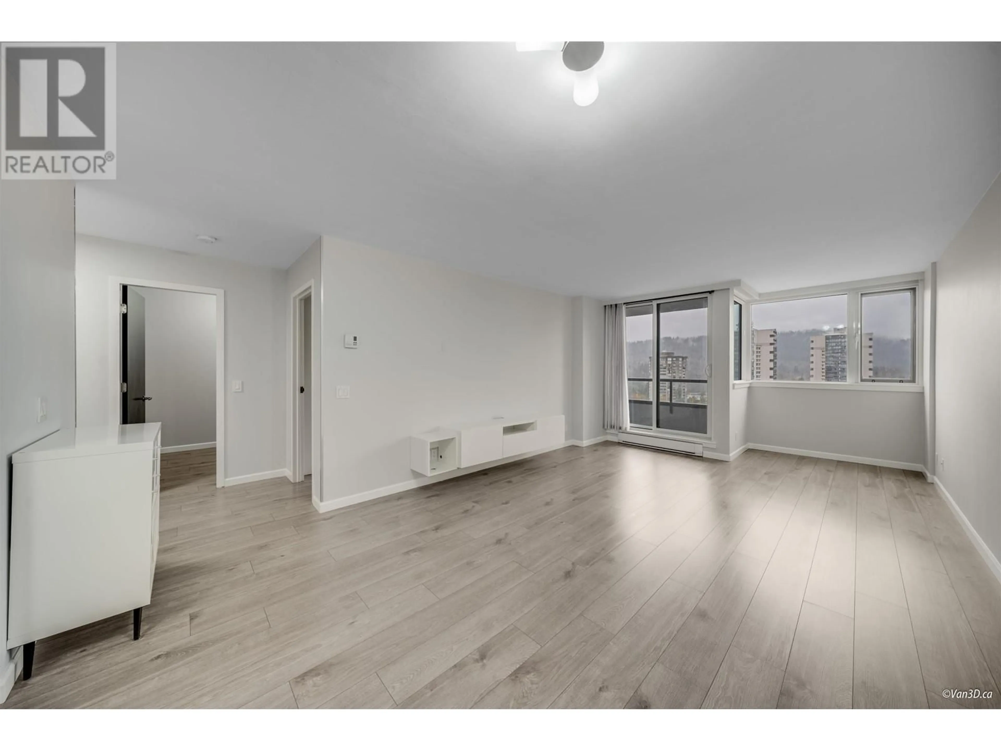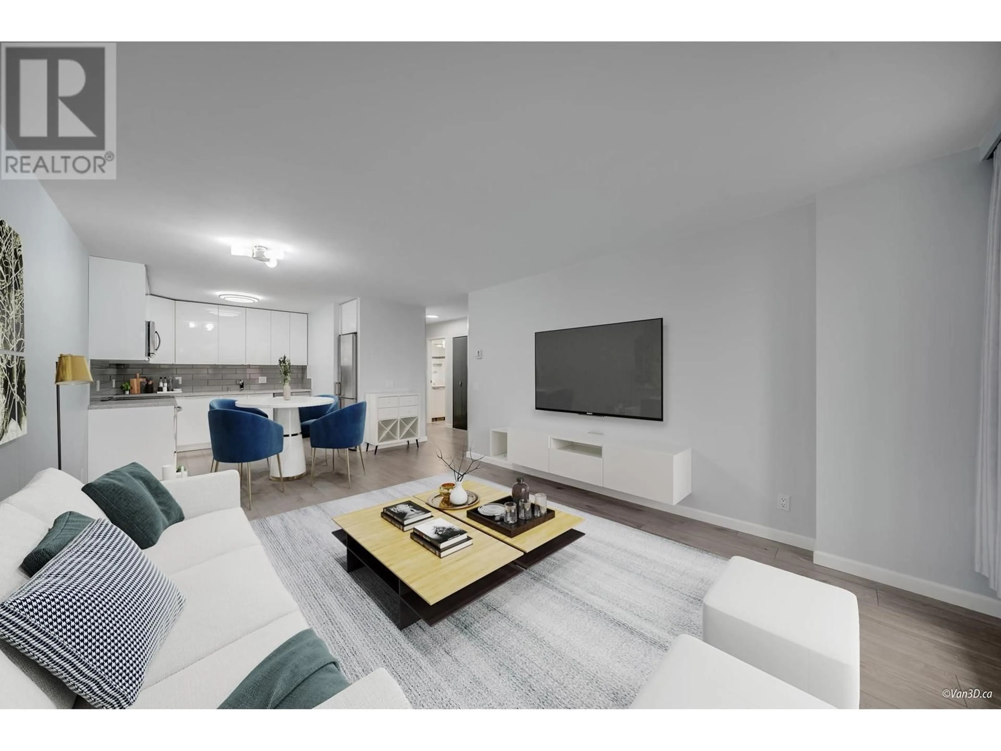1704 - 3980 CARRIGAN COURT, Burnaby, British Columbia V3N4S6
Contact us about this property
Highlights
Estimated ValueThis is the price Wahi expects this property to sell for.
The calculation is powered by our Instant Home Value Estimate, which uses current market and property price trends to estimate your home’s value with a 90% accuracy rate.Not available
Price/Sqft$763/sqft
Est. Mortgage$2,555/mo
Maintenance fees$368/mo
Tax Amount (2024)$1,545/yr
Days On Market9 days
Description
Totaly Renovated at High Standards. Large 1 Bdrm 779sq ft, 1 bath, Flex-Room, Middle Unit facing North. New Kitchen Cabinets fronts, Induction Range, Laminate Floors & Ventless Washer/Dryer. Large bdrm Fits king-Size Bed. Flex room for office, storage, crib or dresser or other. Amenities include Pool, Gym,Hot Tub, Sauna, Racquetball & Squash court . 4 EV charging stns. New windows, Patio Doors Exterior painting & panels (2023). Proactive strata, substantial building upgrades such as Roof, Re-Piping, Elevators , Hallway & Lobby . On-site Caretaker . Centrally Located, Walking Distance to Lougheed Sky Train, Lougheed Town Centre & Cameron Elementary School . Large Park with Tennis Courts next door. Access to Hwy 1. OPEN HOUSE, Sunday May 04. 1-3 PM. (id:39198)
Property Details
Interior
Features
Exterior
Features
Parking
Garage spaces -
Garage type -
Total parking spaces 1
Condo Details
Amenities
Exercise Centre, Recreation Centre, Laundry - In Suite
Inclusions
Property History
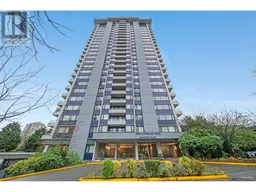 27
27
