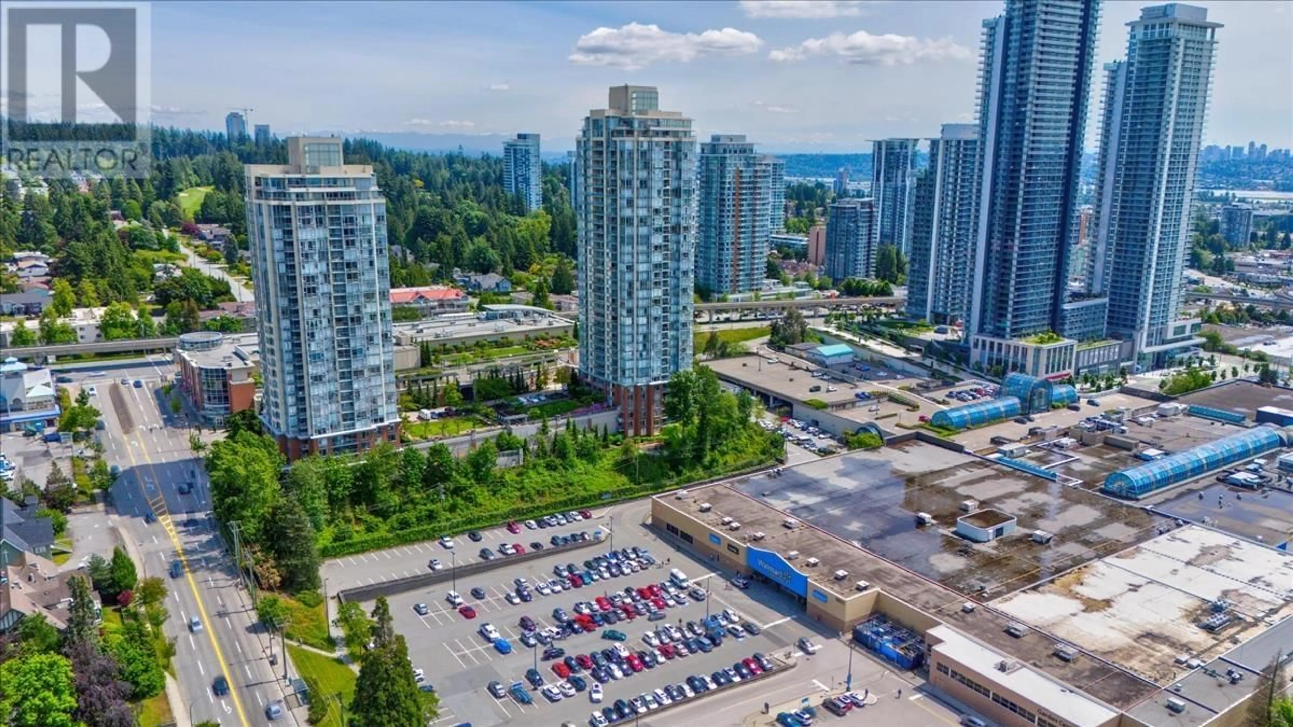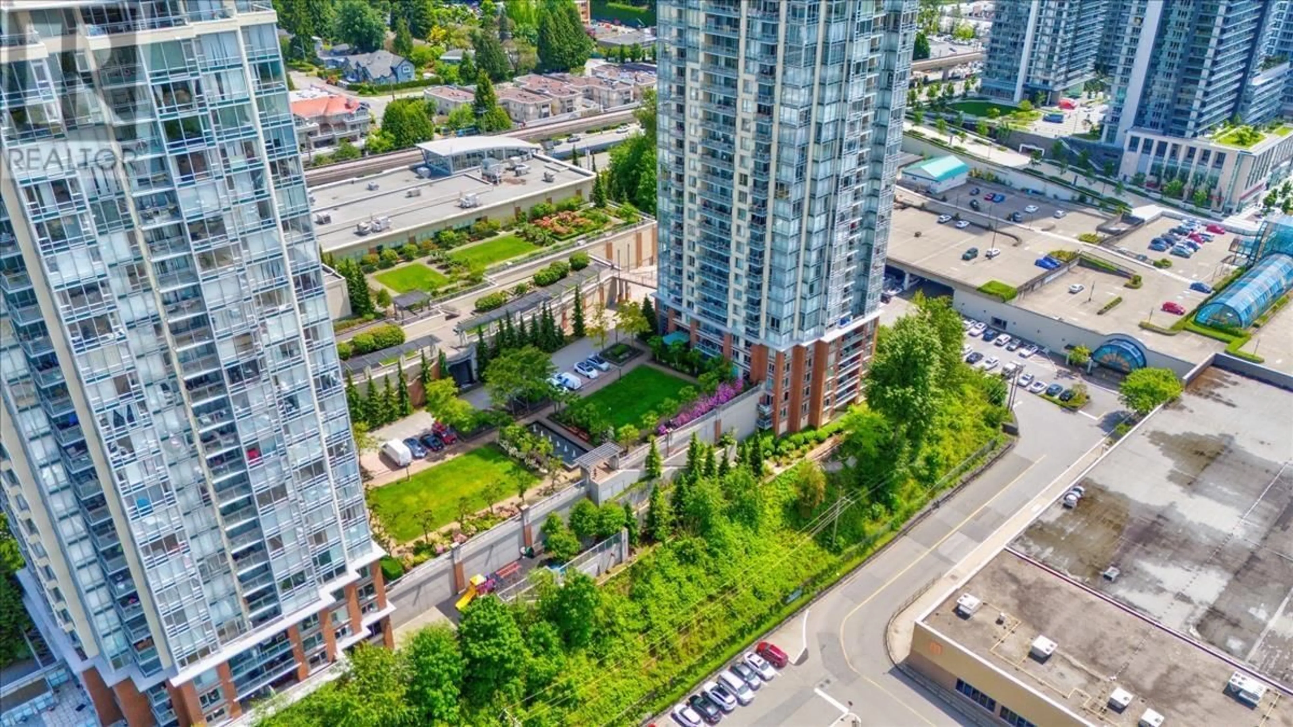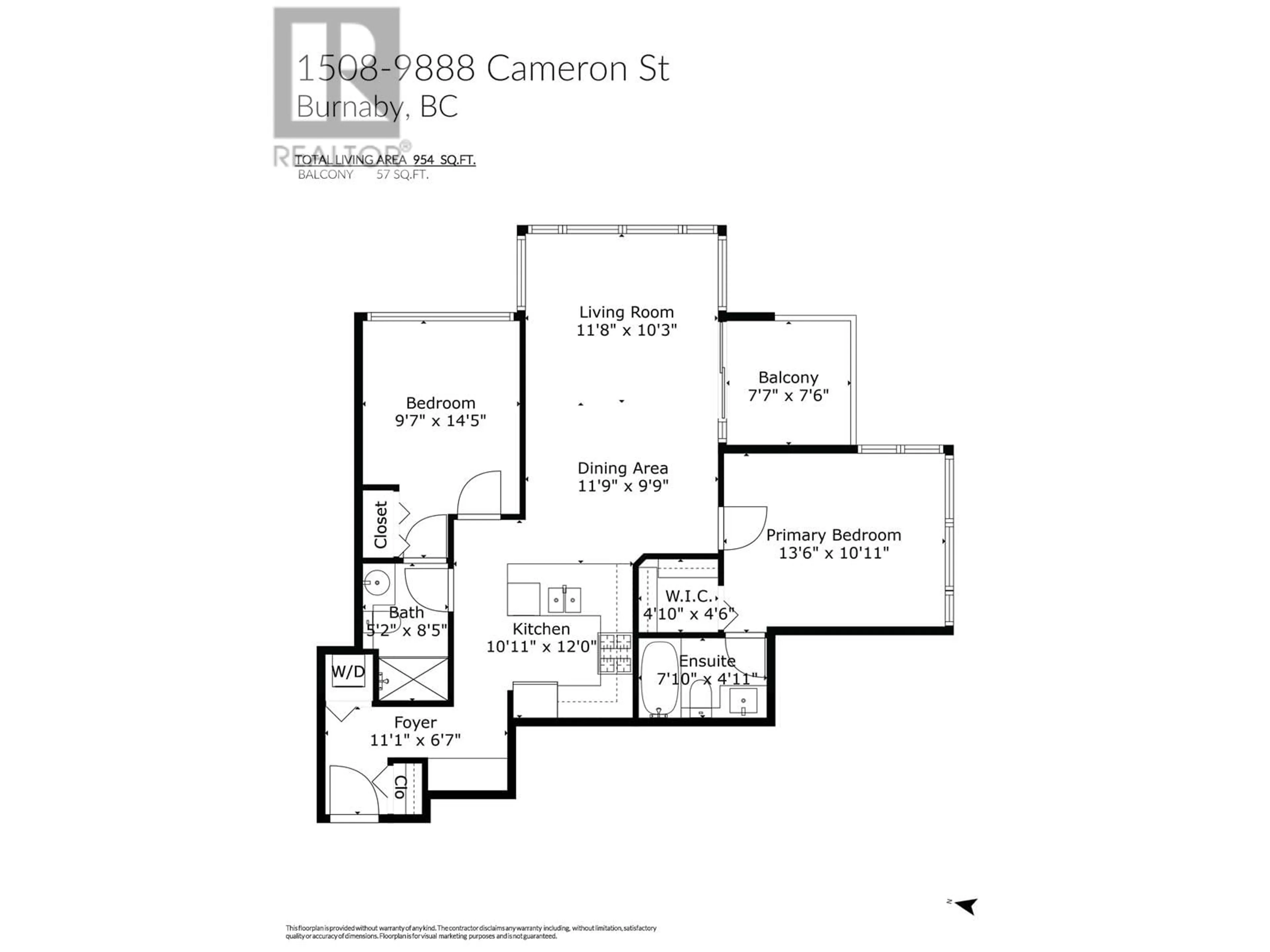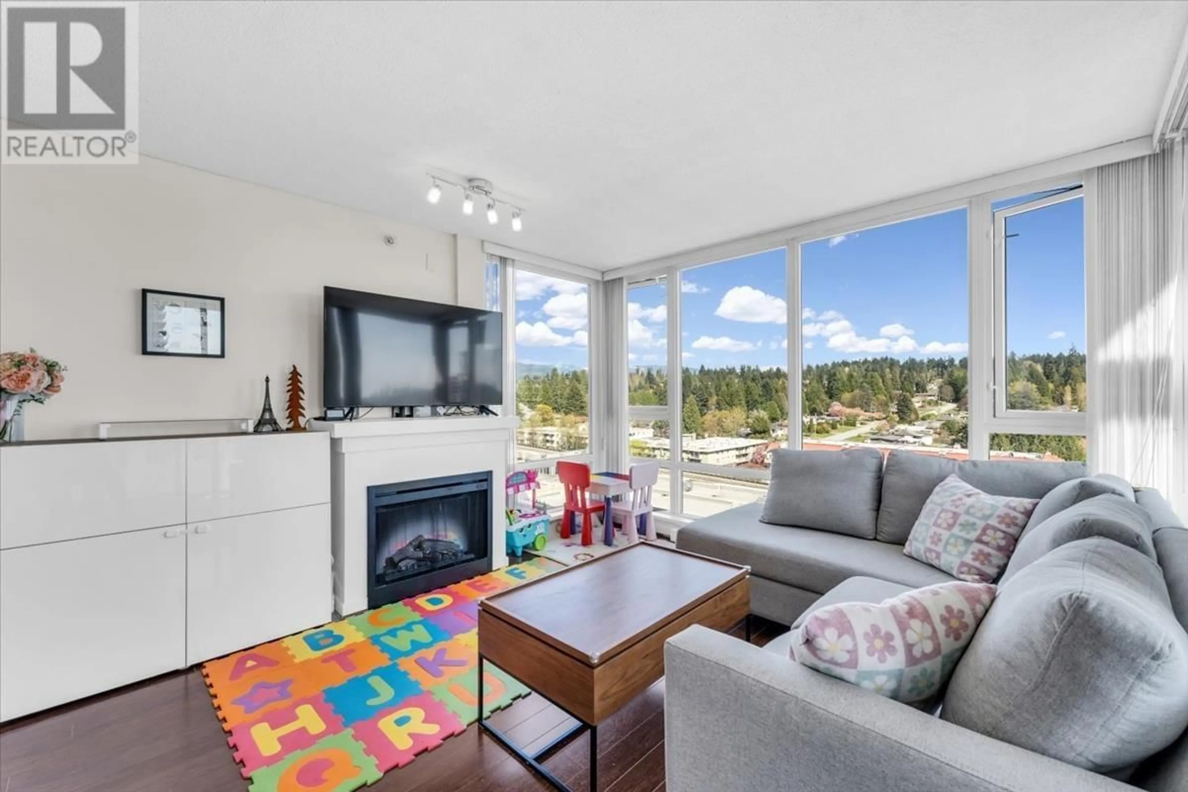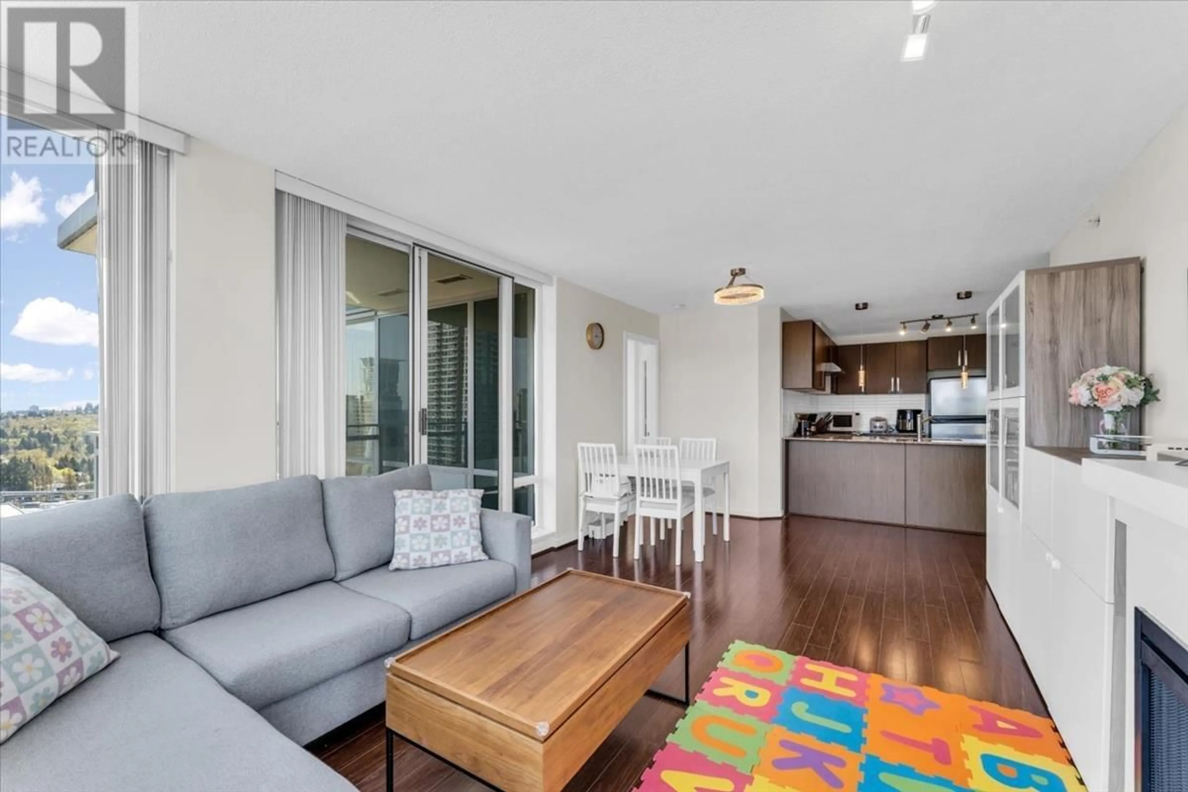1508 - 9888 CAMERON STREET, Burnaby, British Columbia V3J0A4
Contact us about this property
Highlights
Estimated ValueThis is the price Wahi expects this property to sell for.
The calculation is powered by our Instant Home Value Estimate, which uses current market and property price trends to estimate your home’s value with a 90% accuracy rate.Not available
Price/Sqft$759/sqft
Est. Mortgage$3,114/mo
Maintenance fees$492/mo
Tax Amount (2024)$2,098/yr
Days On Market32 days
Description
Own a beautiful South-East facing upper corner unit with unobstructed scenic views from every window! This bright and spacious 955 square ft home features 2 generously sized bedrooms, 2 bathrooms, and a private balcony. Enjoy a smart, functional layout in excellent condition with laminate flooring throughout and a gourmet kitchen complete with granite countertops and stainless steel appliances. Located just steps from Lougheed Town Centre, SkyTrain, and the Evergreen Line, with easy access to SFU, schools, PriceSmart, Shoppers Drug Mart, Tim Hortons, and more. Quality-built by renowned developer Ledingham McAllister-ideal for self-living or investment! Open House: Sat. May 24, 2-4pm (id:39198)
Property Details
Interior
Features
Exterior
Parking
Garage spaces -
Garage type -
Total parking spaces 1
Condo Details
Amenities
Exercise Centre, Recreation Centre
Inclusions
Property History
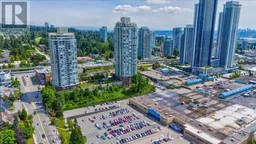 26
26
