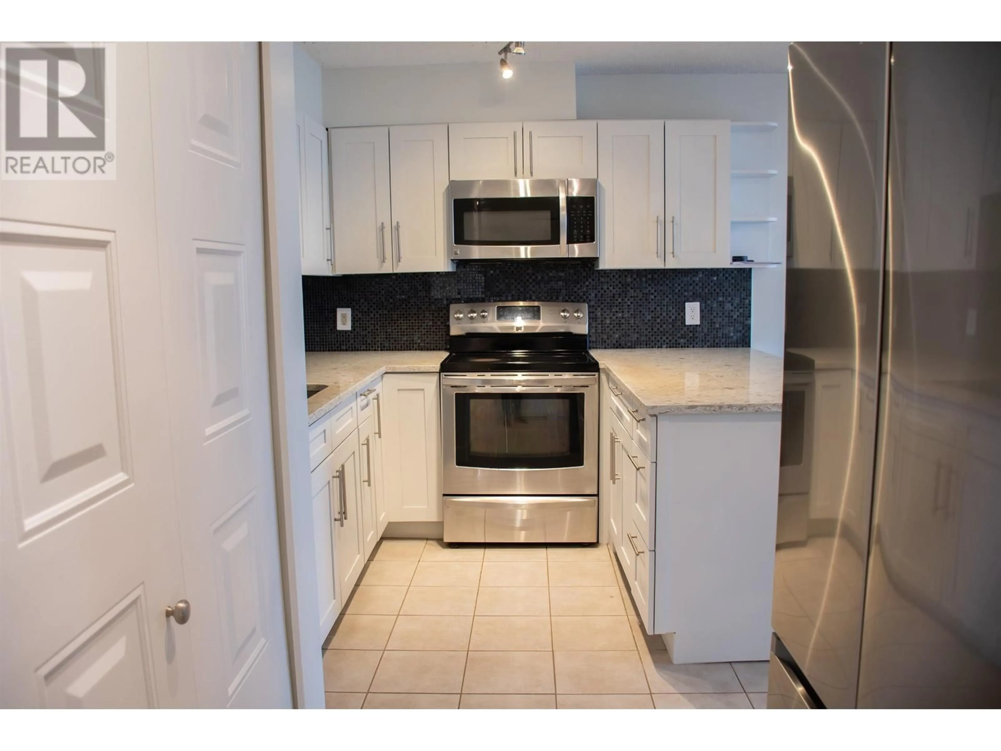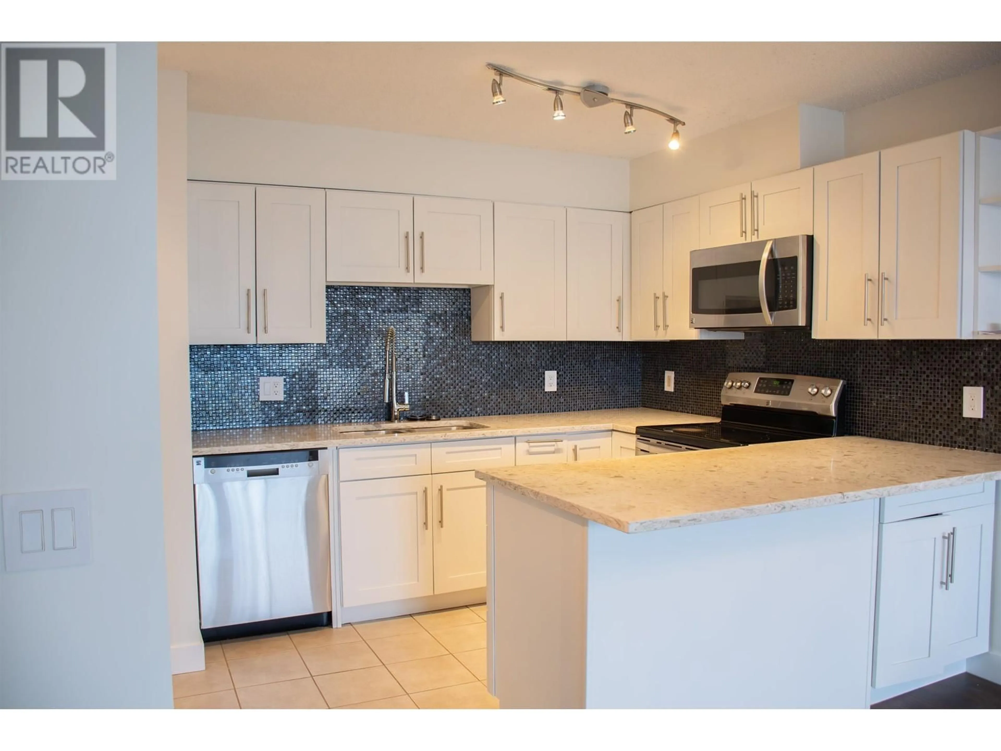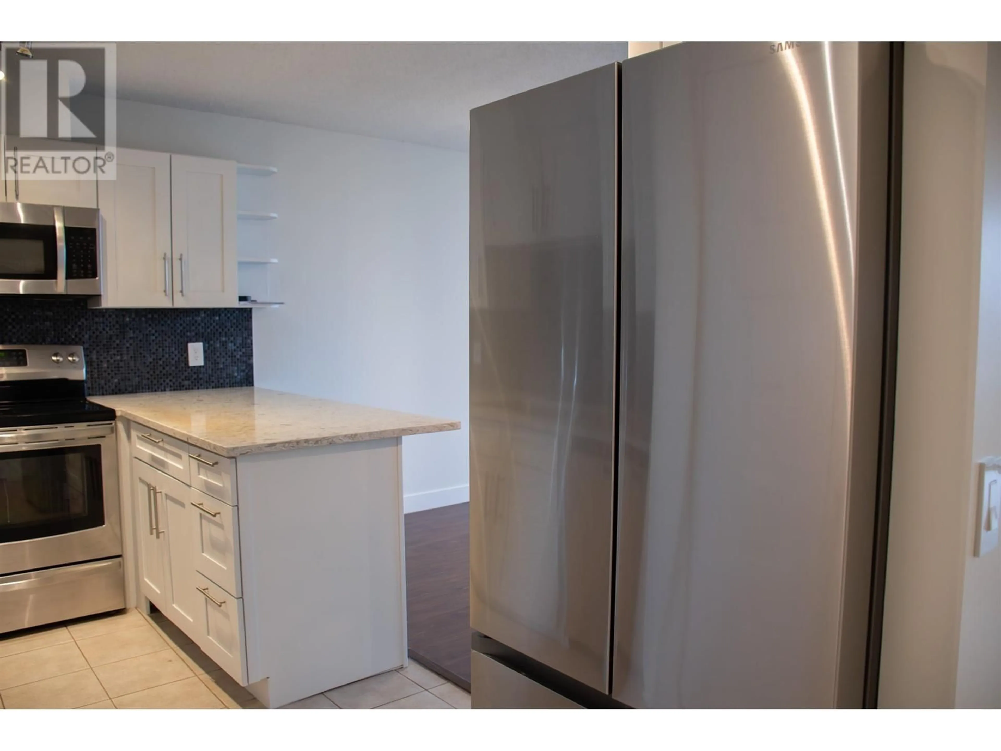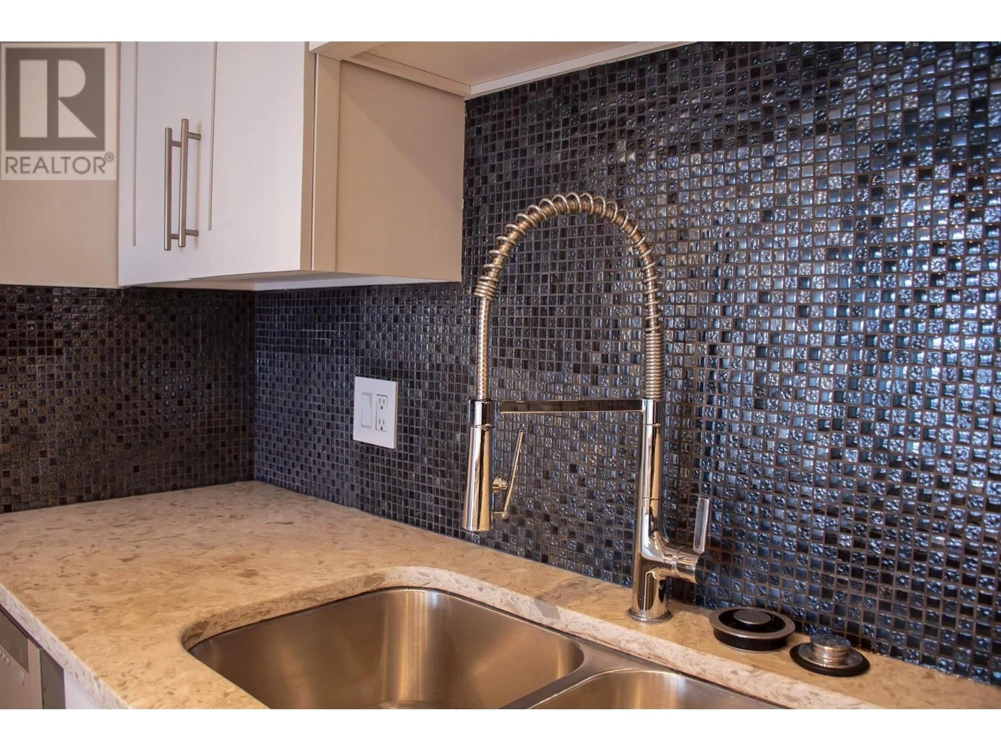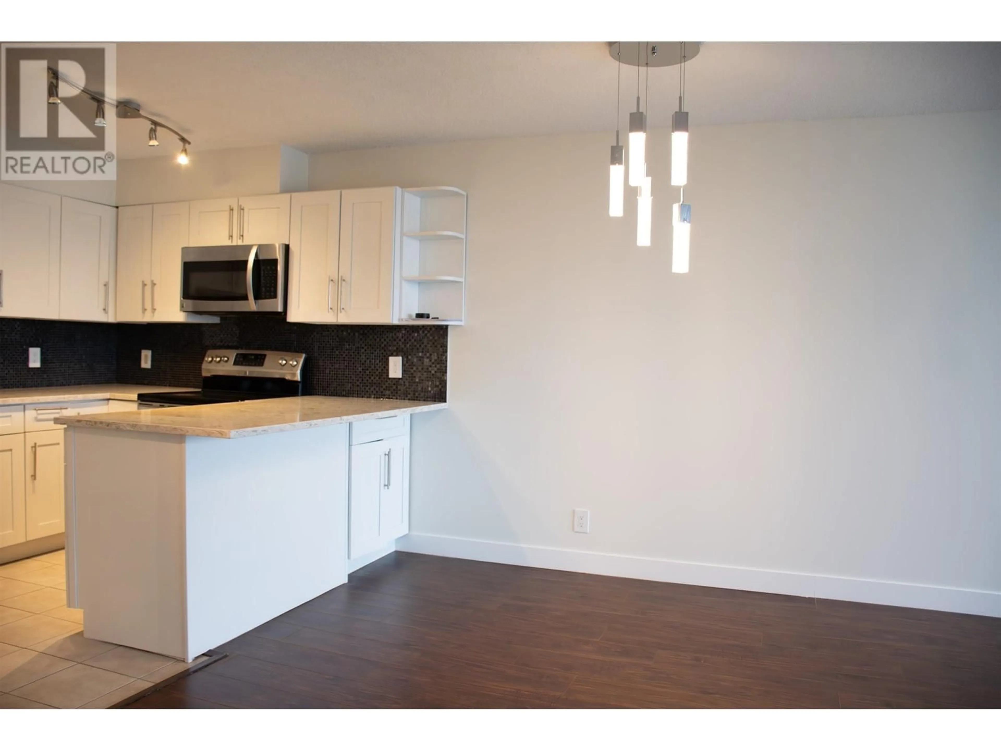1301 - 3970 CARRIGAN COURT, Burnaby, British Columbia V3N4S5
Contact us about this property
Highlights
Estimated ValueThis is the price Wahi expects this property to sell for.
The calculation is powered by our Instant Home Value Estimate, which uses current market and property price trends to estimate your home’s value with a 90% accuracy rate.Not available
Price/Sqft$613/sqft
Est. Mortgage$2,143/mo
Maintenance fees$427/mo
Tax Amount (2024)$1,471/yr
Days On Market12 days
Description
Welcome to The Harrington. Large and bright 1 bedroom 814 sq ft. Amazing Views looking East. city and River view, Updated kitchen with white cabinets, granite countertop and imported glass backsplashes! Stainless Steel appliances. Updated bathroom vanity and laminate floors. Pro active strata with lots of upgrades, piping in 2002, tower roof in 2006, lobby 2015, hallway improvements in 2015, 3 new elevators in 2016, balcony restoration in 2016 & parkade repairs in 2018.Concrete highrise and a great location. Walk to skytrain, shops, restaurants, the mall and more. Won't stay long (id:39198)
Property Details
Interior
Features
Exterior
Parking
Garage spaces -
Garage type -
Total parking spaces 1
Condo Details
Inclusions
Property History
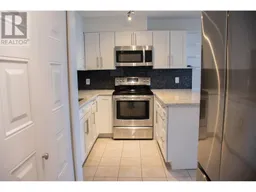 23
23
