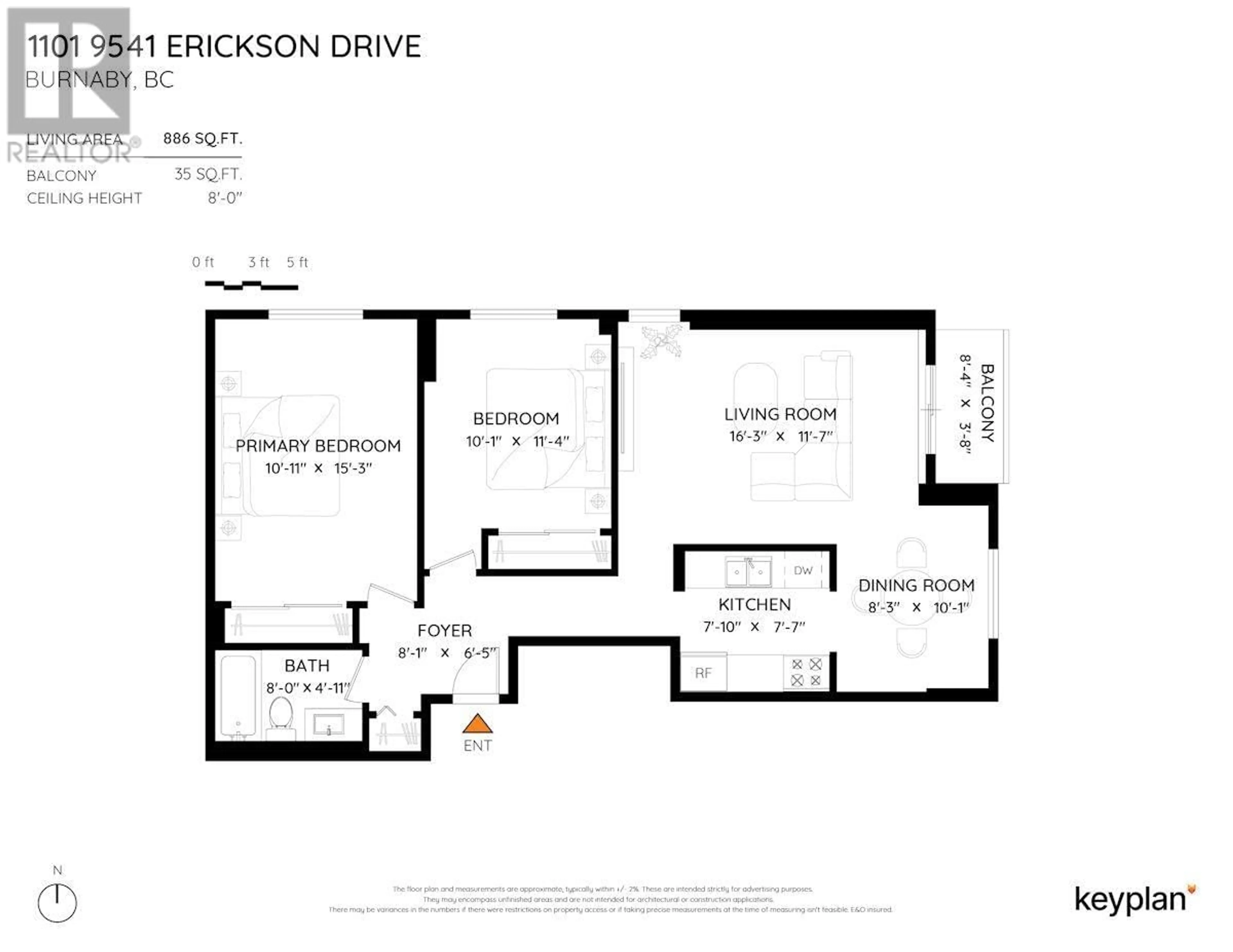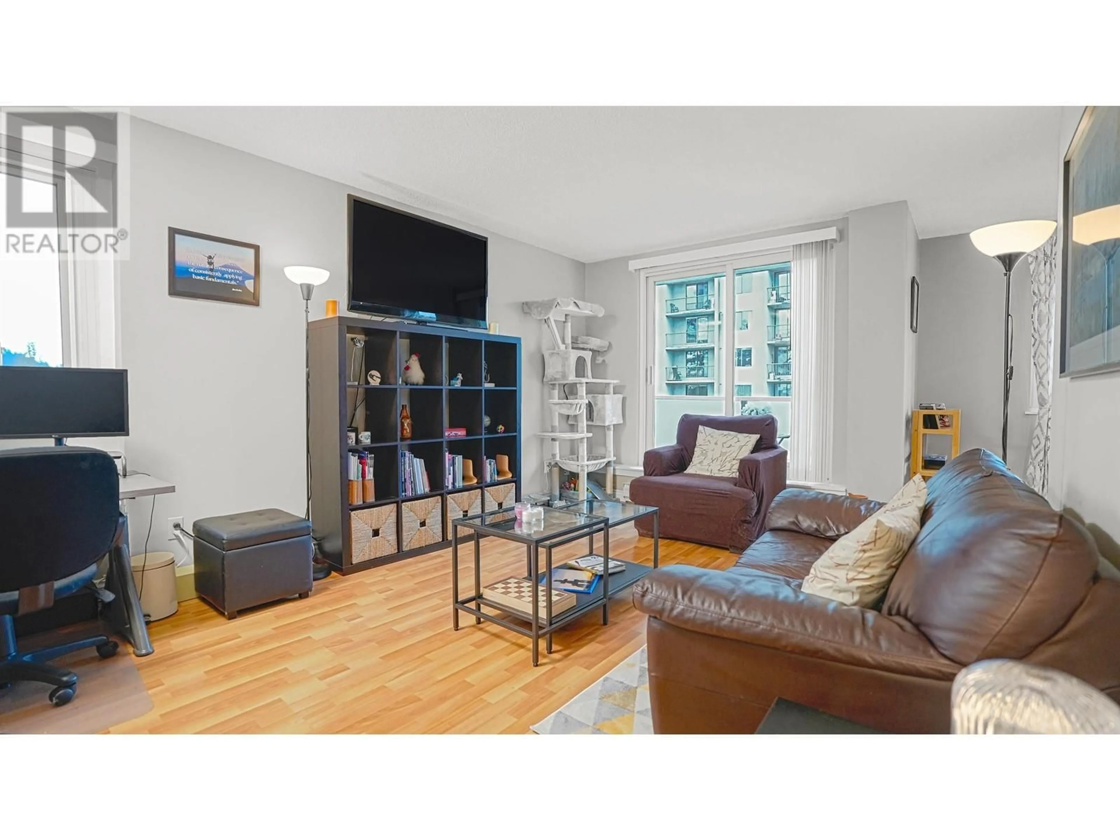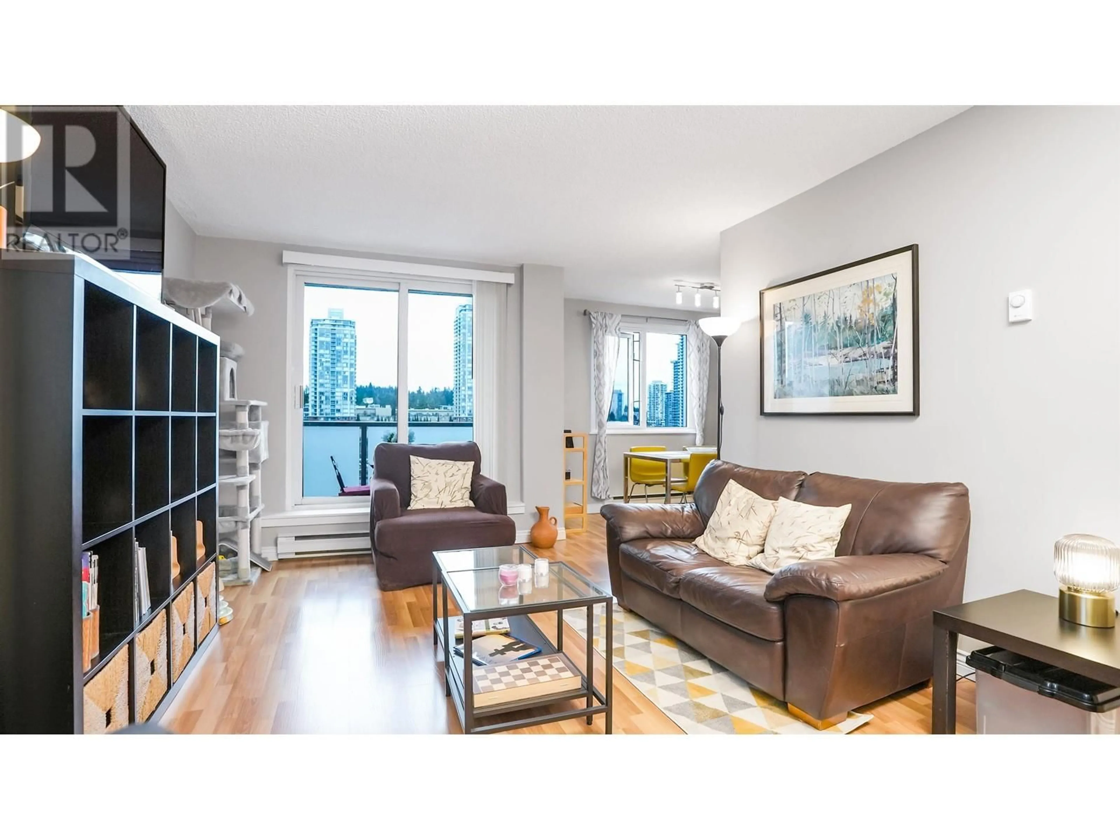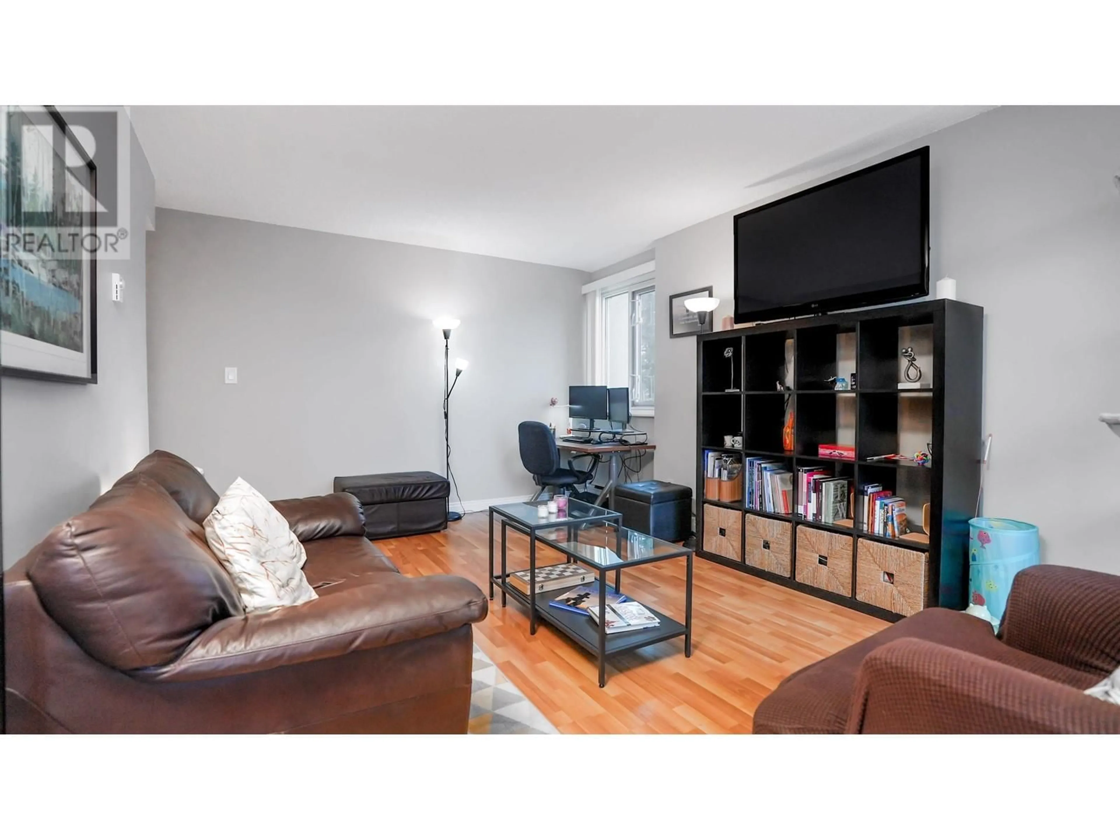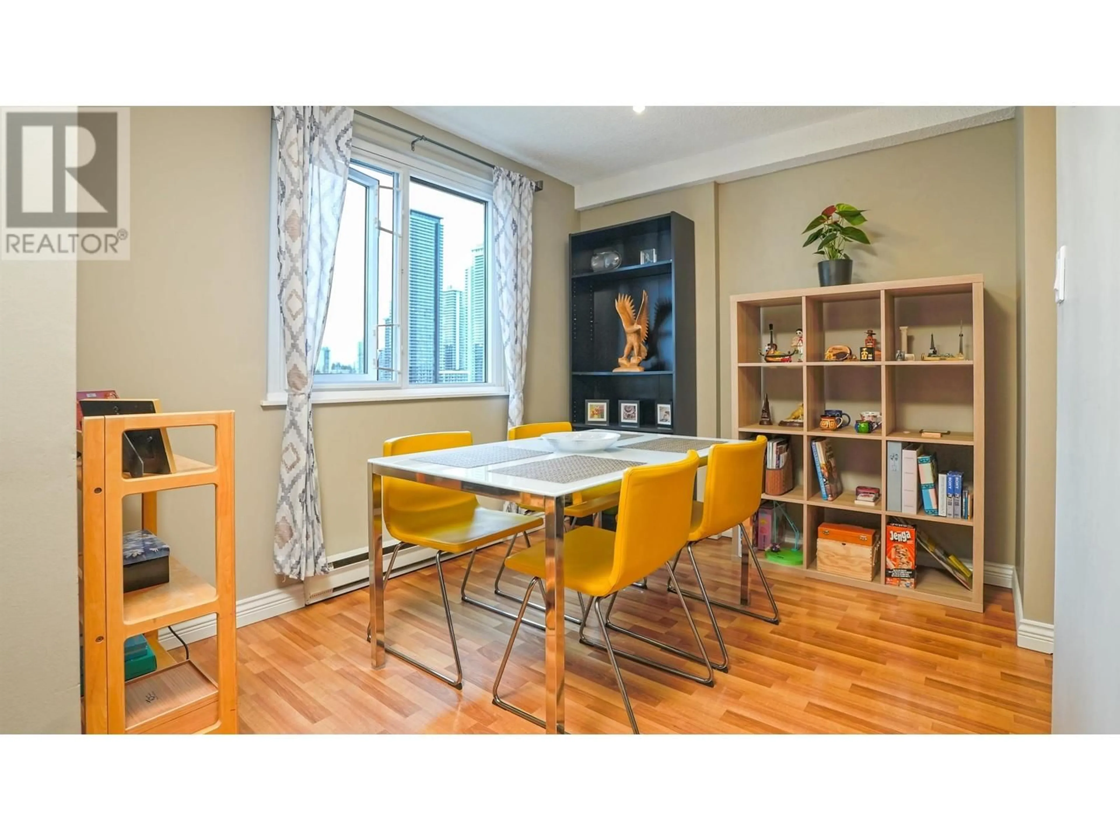1101 - 9541 ERICKSON DRIVE, Burnaby, British Columbia V3J7N8
Contact us about this property
Highlights
Estimated valueThis is the price Wahi expects this property to sell for.
The calculation is powered by our Instant Home Value Estimate, which uses current market and property price trends to estimate your home’s value with a 90% accuracy rate.Not available
Price/Sqft$670/sqft
Monthly cost
Open Calculator
Description
Experience comfort, convenience, and incredible value at Erickson Tower. This bright and airy 2-bedroom condo offers nearly 900 sqft of living space with stunning city and greenspace views at a low price. Perfect for first-time buyers, investors, and families, this well-maintained concrete building features fantastic amenities, including an exercise centre, indoor pool, recreation centre, and sauna/steam room. Recent building updates include rain screening (2020), new roof (2021), and re-piping (2016). In addition, windows, gardening primeters, and elevators are fully renovated 2 years ago. Rentals allowed, making it a great investment. Pet-friendly (2 cats, no dogs). Shared laundry. Includes 1 parking and 1 storage locker. (id:39198)
Property Details
Interior
Features
Exterior
Features
Parking
Garage spaces -
Garage type -
Total parking spaces 1
Condo Details
Amenities
Exercise Centre, Recreation Centre, Shared Laundry
Inclusions
Property History
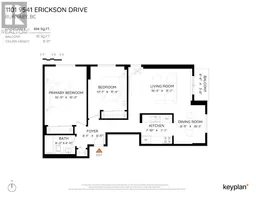 40
40
