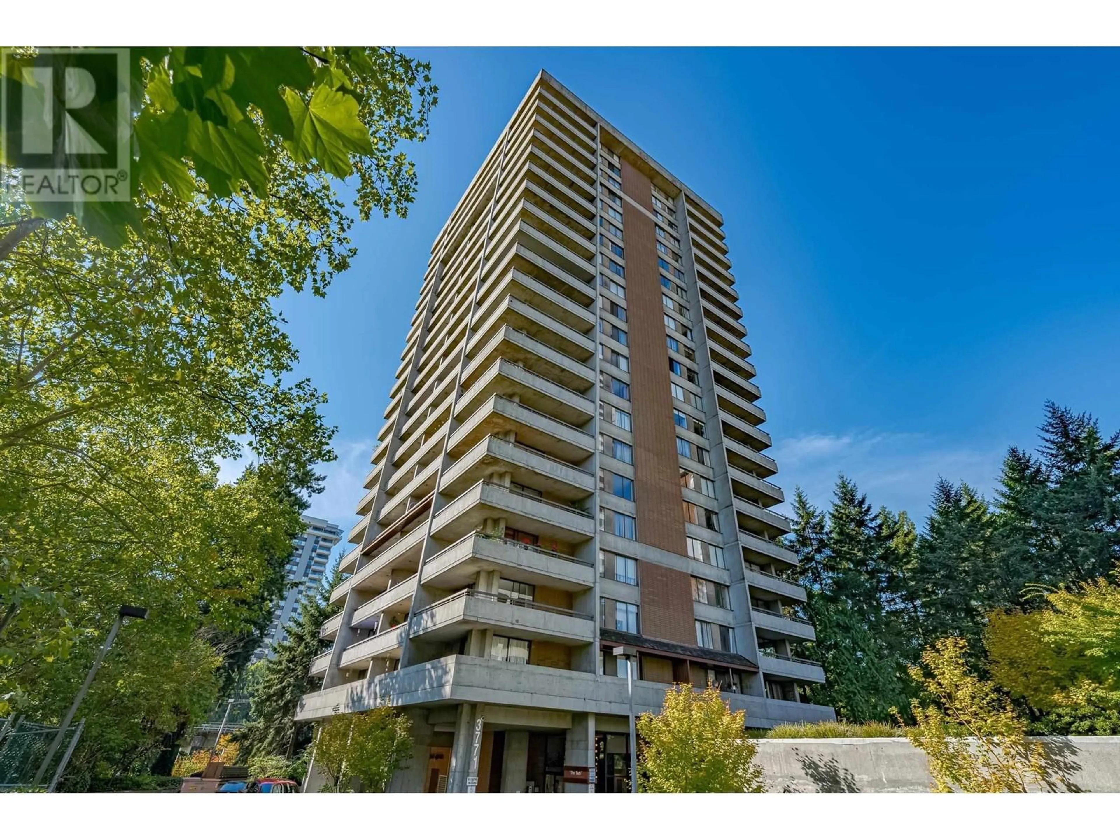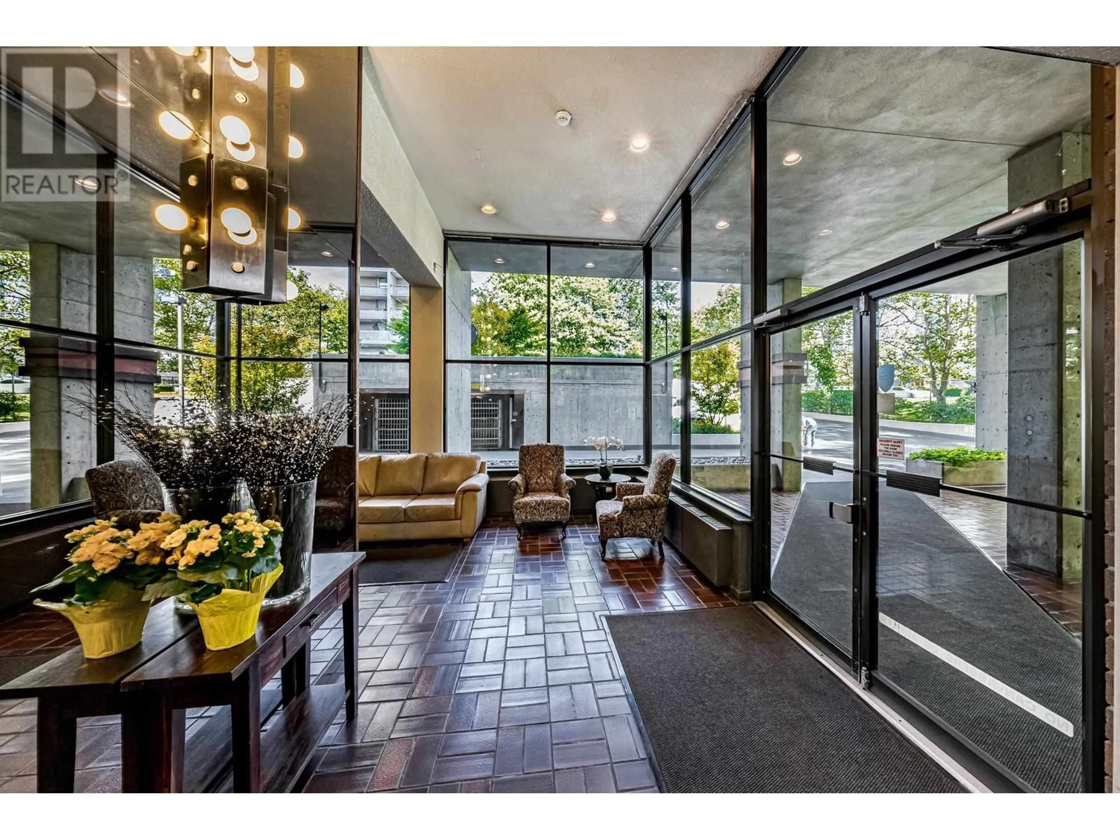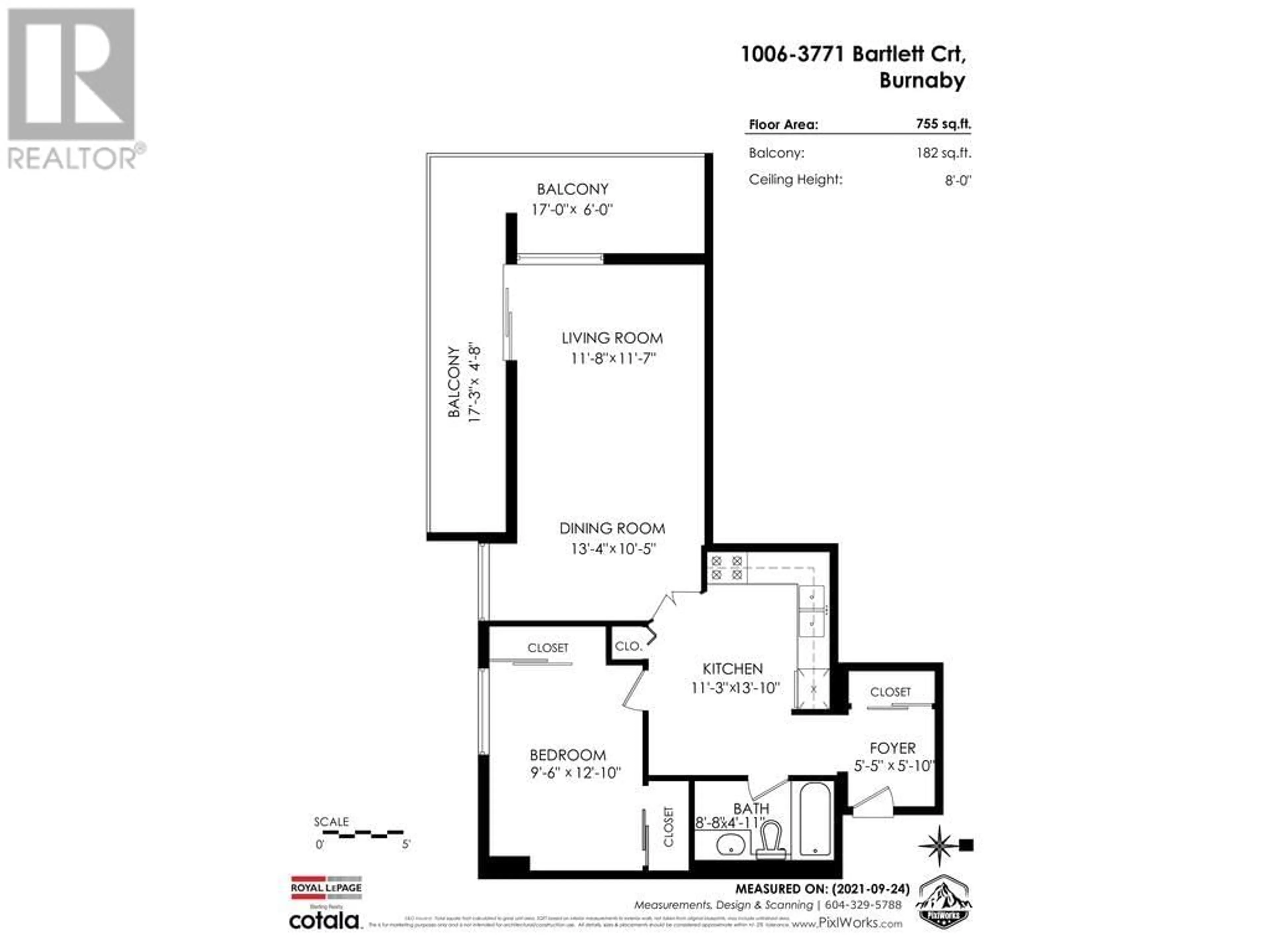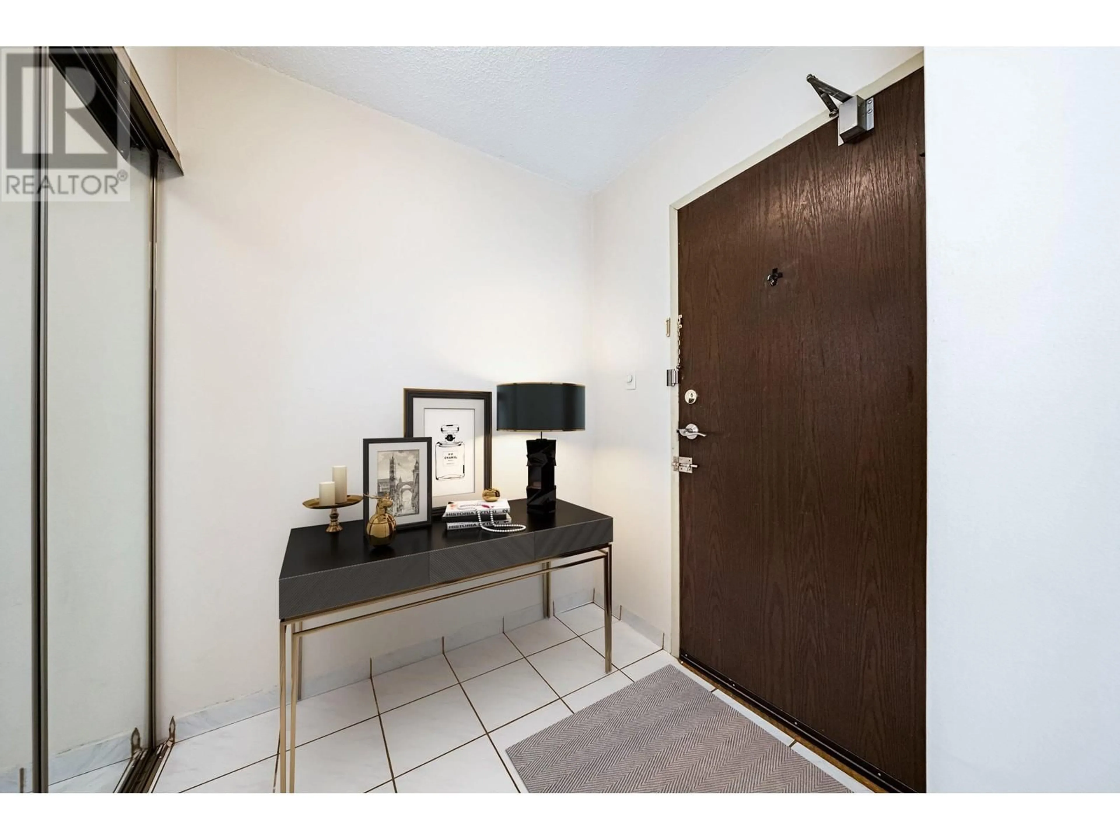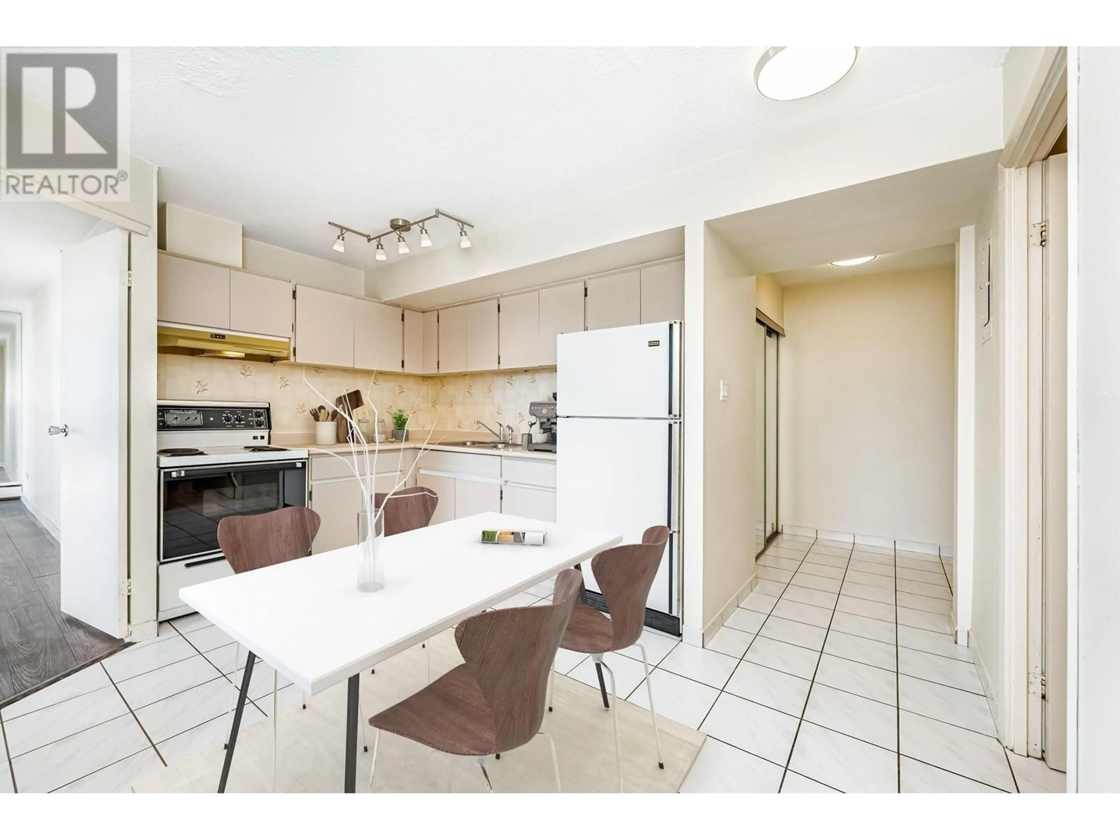1006 - 3771 BARTLETT COURT, Burnaby, British Columbia V3J7G8
Contact us about this property
Highlights
Estimated valueThis is the price Wahi expects this property to sell for.
The calculation is powered by our Instant Home Value Estimate, which uses current market and property price trends to estimate your home’s value with a 90% accuracy rate.Not available
Price/Sqft$569/sqft
Monthly cost
Open Calculator
Description
Welcome to 1006-3771 Bartlett Court! This 1 bedroom, 1 bathroom 755 square foot home with and open floor plan and wrap around deck (corner unit) with city views is a great opportunity for first time buyers and investors. BONUS-No Hydro or gas bills, heat/hot water/electricity are all included in your maintenance fees! Max 2 pets allowed-1 dog and 1 cat or 2 dogs or 2 cats. The shared laundry is upgraded & is large/clean & token operated. 1 parking spot & 1 storage locker come with this unit. Amenities include an indoor pool, club house, recreation centre, gym, workshop and resident caretaker. Conveniently located within steps to the City of Lougheed offering 90+ shops & services to cater to your daily needs &wants-including London Drugs, Walmart Supercentre, Sport Chek, & 25+ diverse food & beverages offerings. The Lougheed Skytrain station is across the road & there is a private entrance to the complex for a shorter walk home! (id:39198)
Property Details
Interior
Features
Exterior
Features
Parking
Garage spaces -
Garage type -
Total parking spaces 1
Condo Details
Amenities
Exercise Centre, Recreation Centre, Shared Laundry
Inclusions
Property History
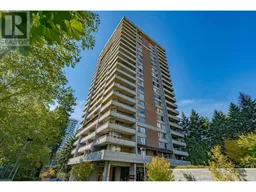 37
37
