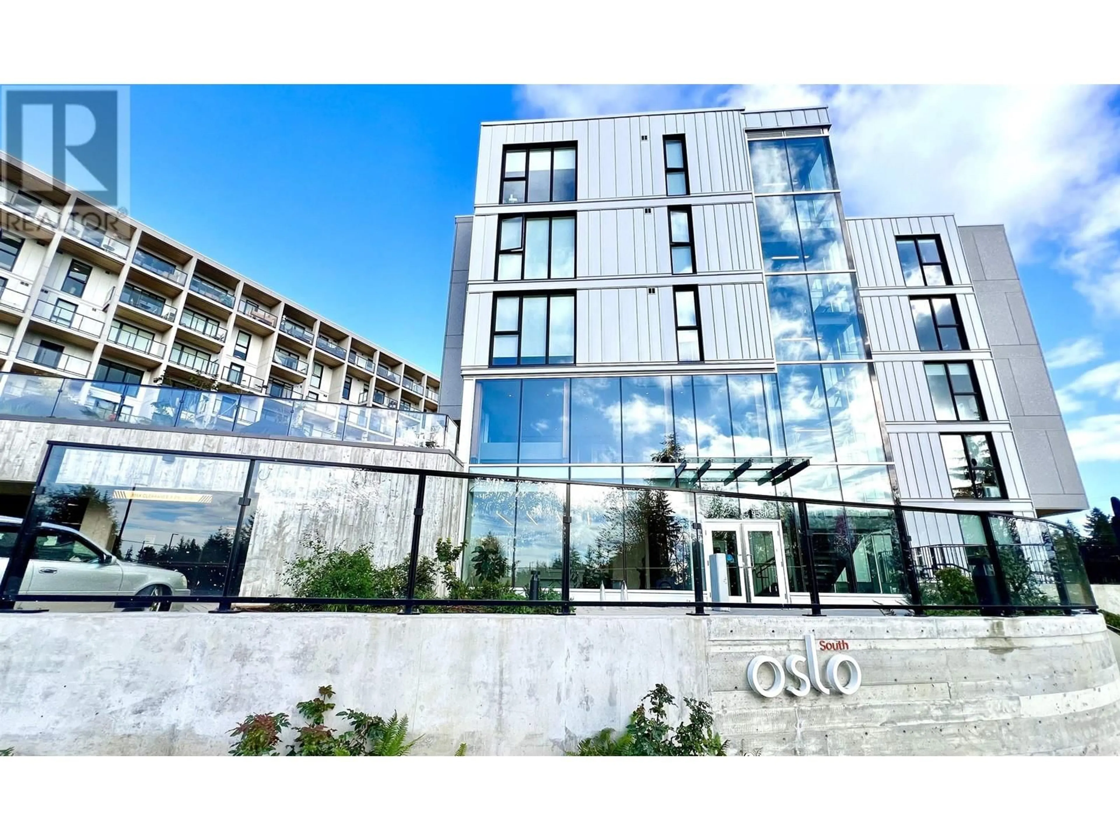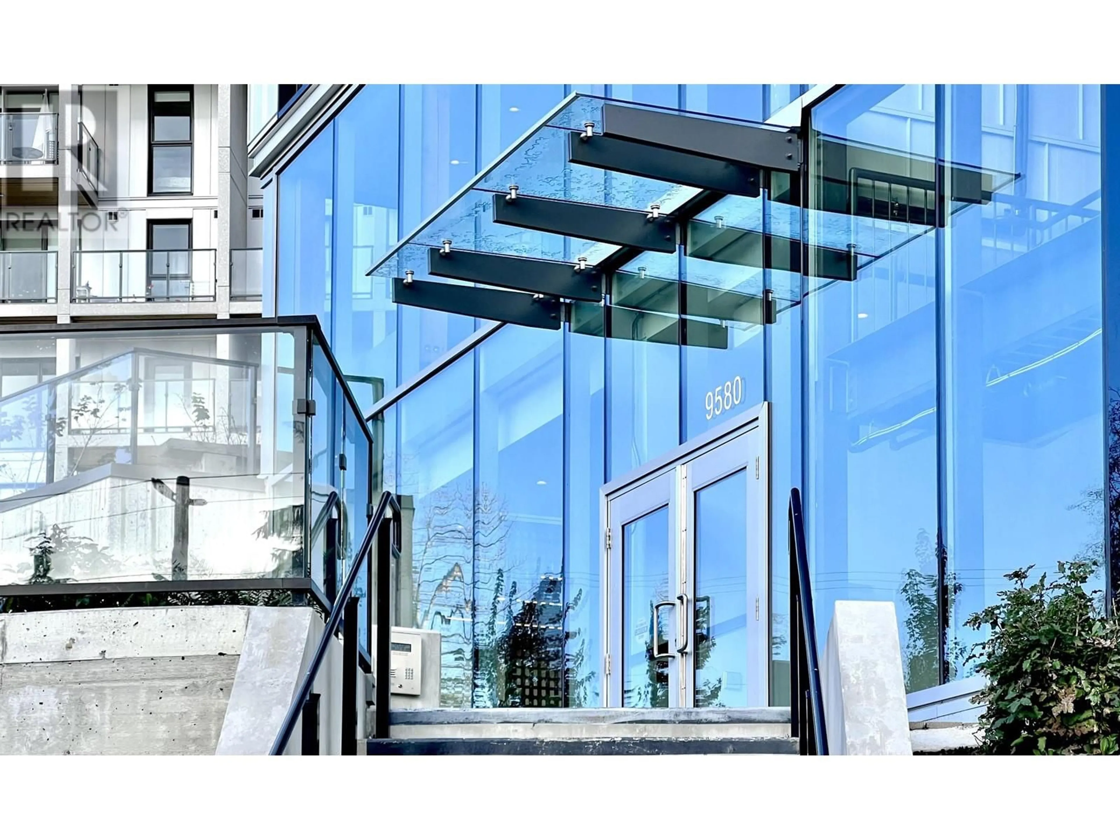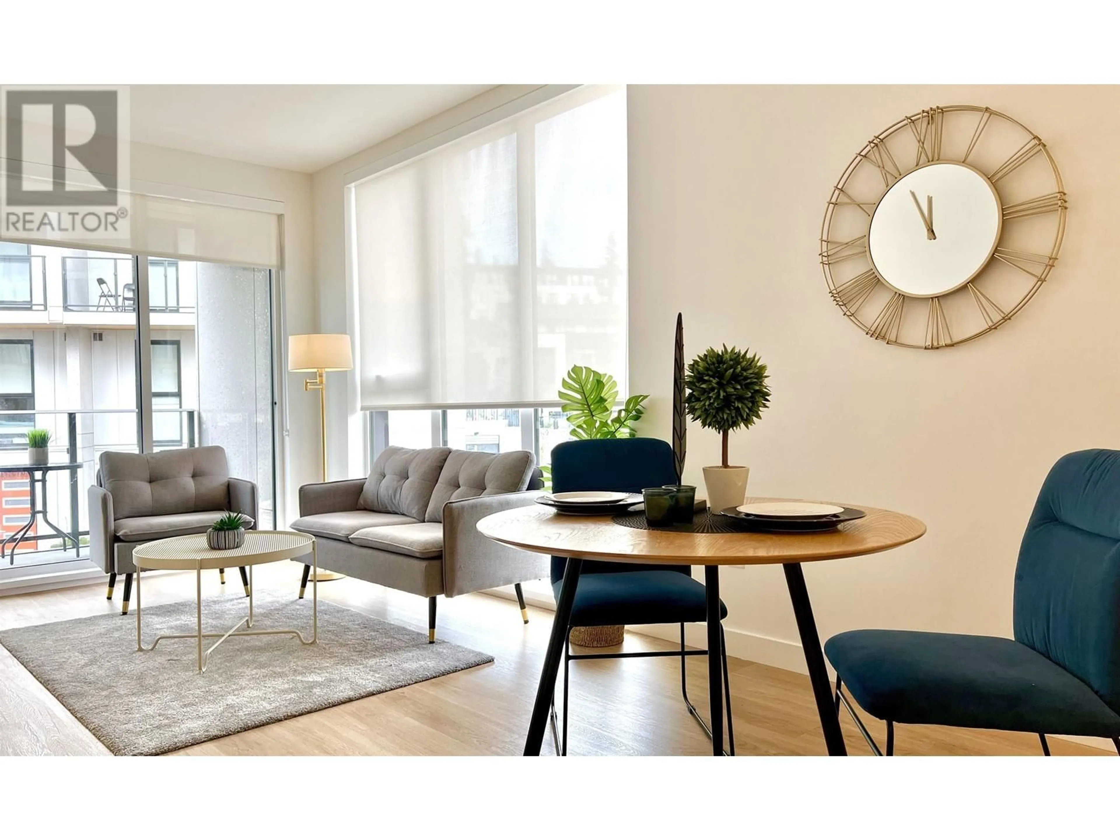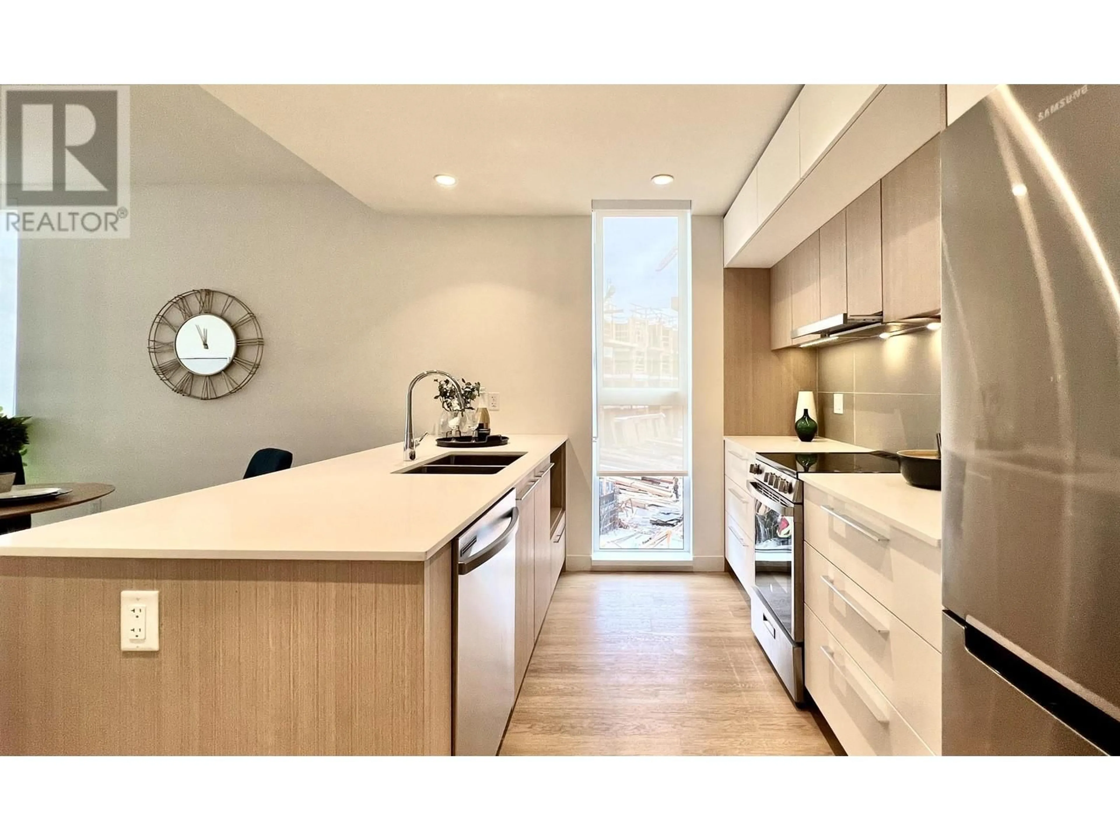204 - 9580 TOWER ROAD, Burnaby, British Columbia V5A0G5
Contact us about this property
Highlights
Estimated valueThis is the price Wahi expects this property to sell for.
The calculation is powered by our Instant Home Value Estimate, which uses current market and property price trends to estimate your home’s value with a 90% accuracy rate.Not available
Price/Sqft$926/sqft
Monthly cost
Open Calculator
Description
This exceptional corner unit offers abundant natural light, a functional layout, and in-floor radiant heating. The 1-bedroom, 1-bathroom property is situated within the SFU campus and is in like-new condition, making it ideal for both living and investment. Amenities include multiple study lounges, a spacious party room, and a large social courtyard. All of this is just steps away from coffee shops, Nesters Market, the bus loop, University Highlands Elementary, and numerous other conveniences at SFU. Openhouse: NOV 2 (Sat) 2-4pm (id:39198)
Property Details
Interior
Features
Exterior
Parking
Garage spaces -
Garage type -
Total parking spaces 1
Condo Details
Amenities
Recreation Centre, Laundry - In Suite
Inclusions
Property History
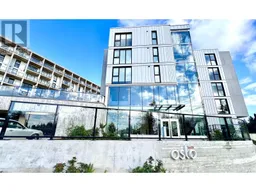 13
13
