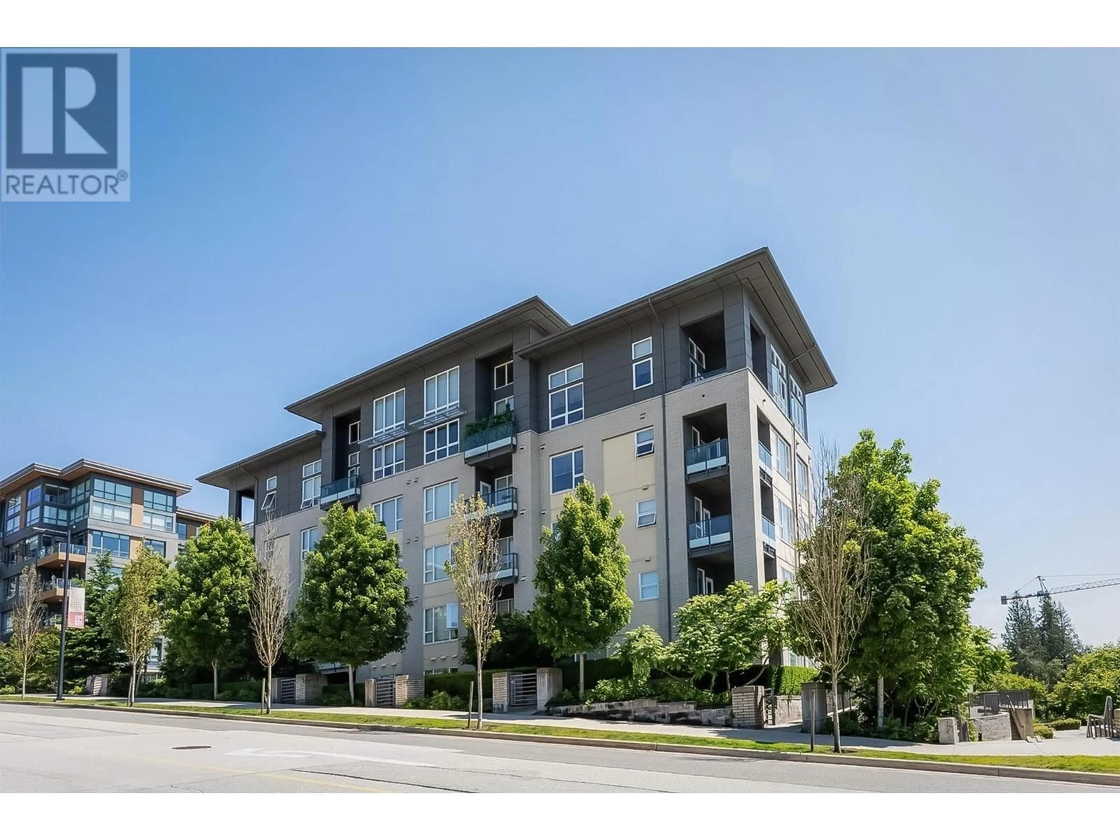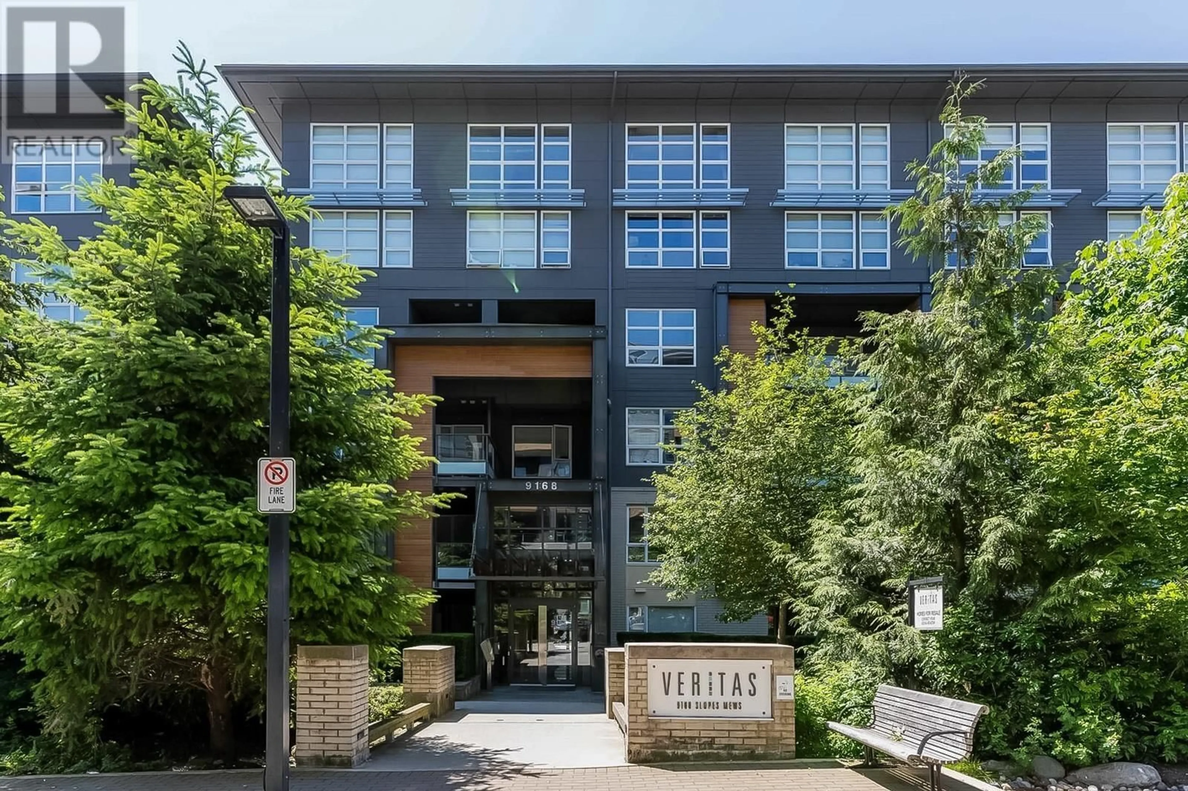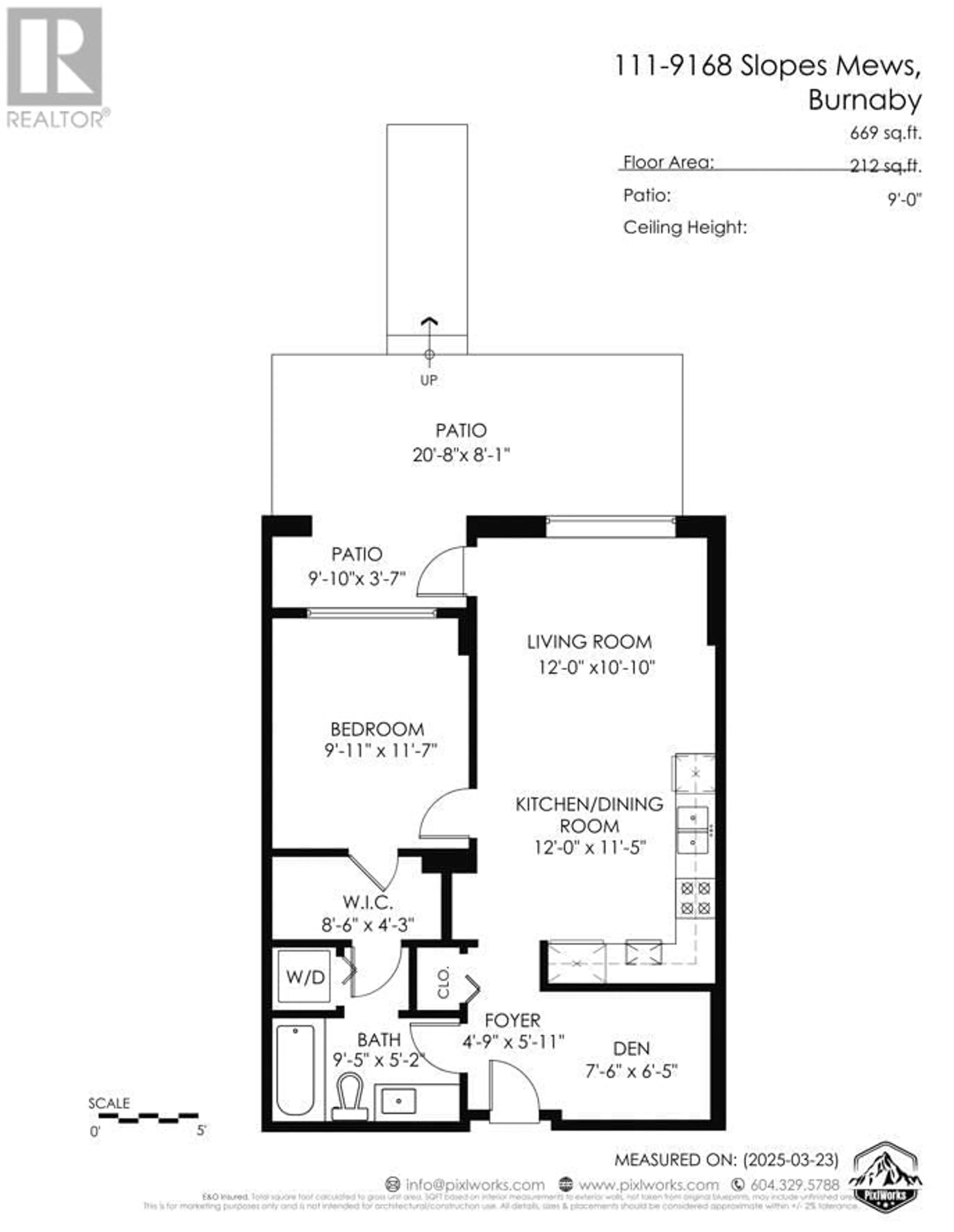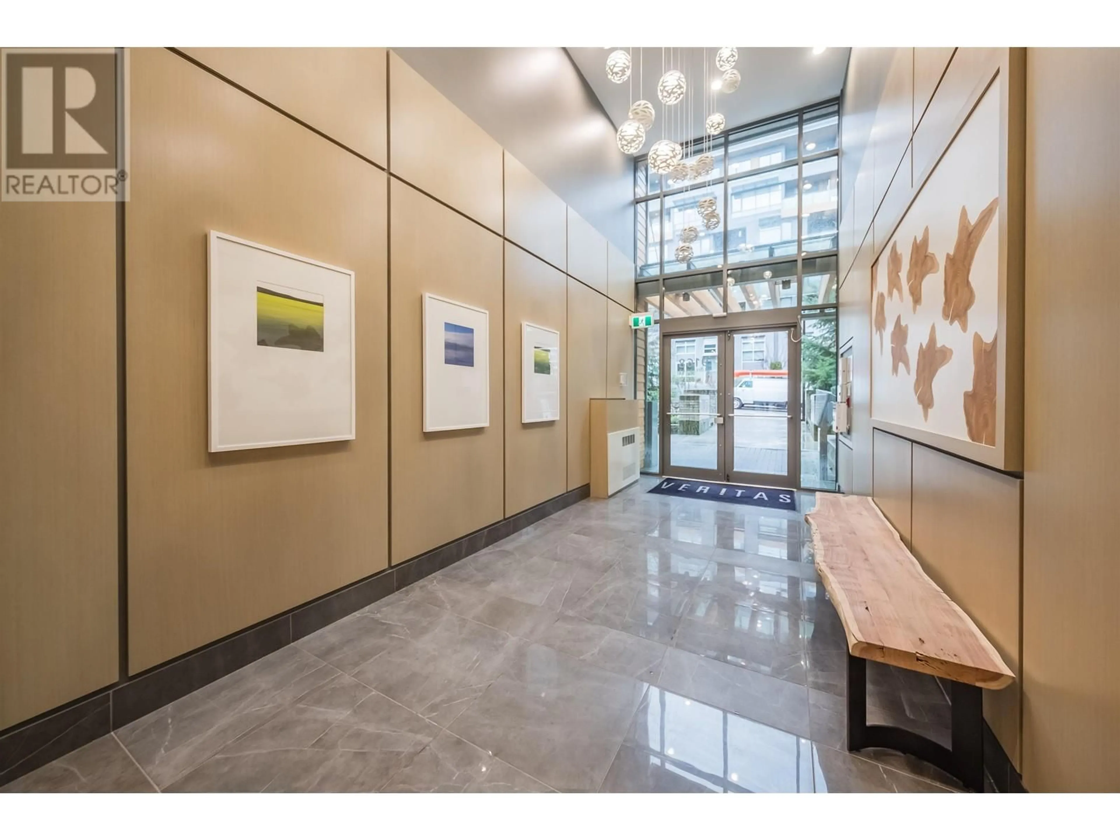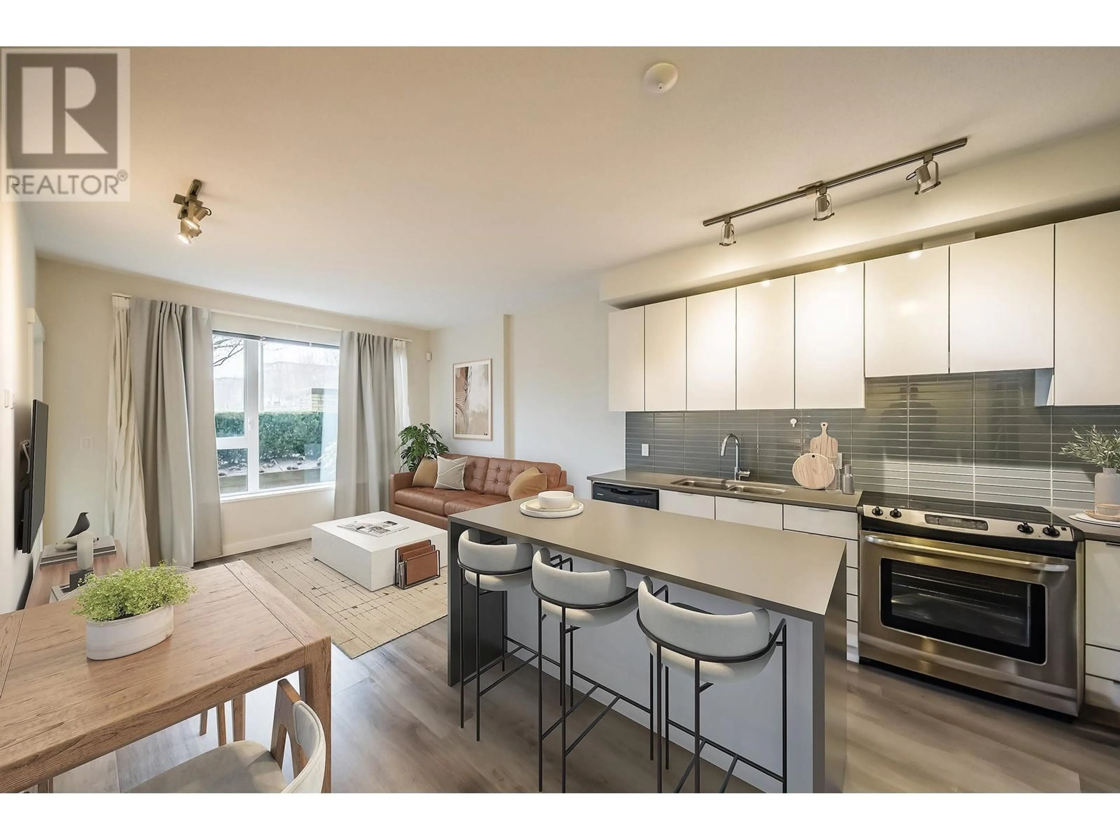111 - 9168 SLOPES MEWS, Burnaby, British Columbia V5A0E4
Contact us about this property
Highlights
Estimated ValueThis is the price Wahi expects this property to sell for.
The calculation is powered by our Instant Home Value Estimate, which uses current market and property price trends to estimate your home’s value with a 90% accuracy rate.Not available
Price/Sqft$745/sqft
Est. Mortgage$2,143/mo
Maintenance fees$408/mo
Tax Amount (2024)$1,337/yr
Days On Market27 days
Description
Located in the heart of SFU´s vibrant UniverCity, this spacious 1 Bed + Den ground-level home blends modern West Coast style with everyday convenience. Featuring 9' ceilings, an open-concept layout, new laminate flooring, and plush bedroom carpet, it´s thoughtfully designed for comfortable living. The large den is ideal for a home office or guest space. Enjoy private, west-facing direct patio access - perfect for dog owners or those on the go. Veritas is a pet-friendly building with great amenities, including a gym, resident lounge, and garden plots. New vinyl plank flooring done in 2024. Includes secure underground parking with storage locker attached, and in-suite laundry. Steps from SFU, University Highlands Elementary, shops, parks, and transit. Move in ready! (id:39198)
Property Details
Interior
Features
Exterior
Parking
Garage spaces -
Garage type -
Total parking spaces 1
Condo Details
Amenities
Exercise Centre, Laundry - In Suite
Inclusions
Property History
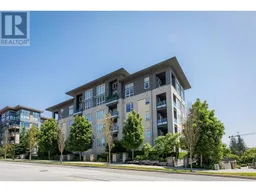 29
29
