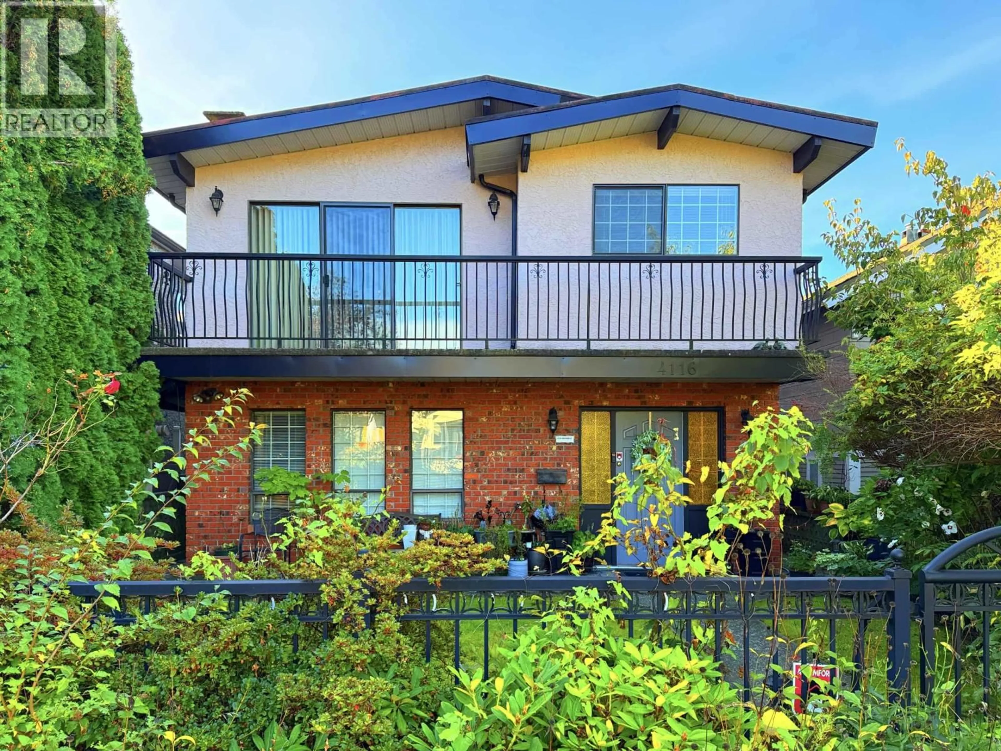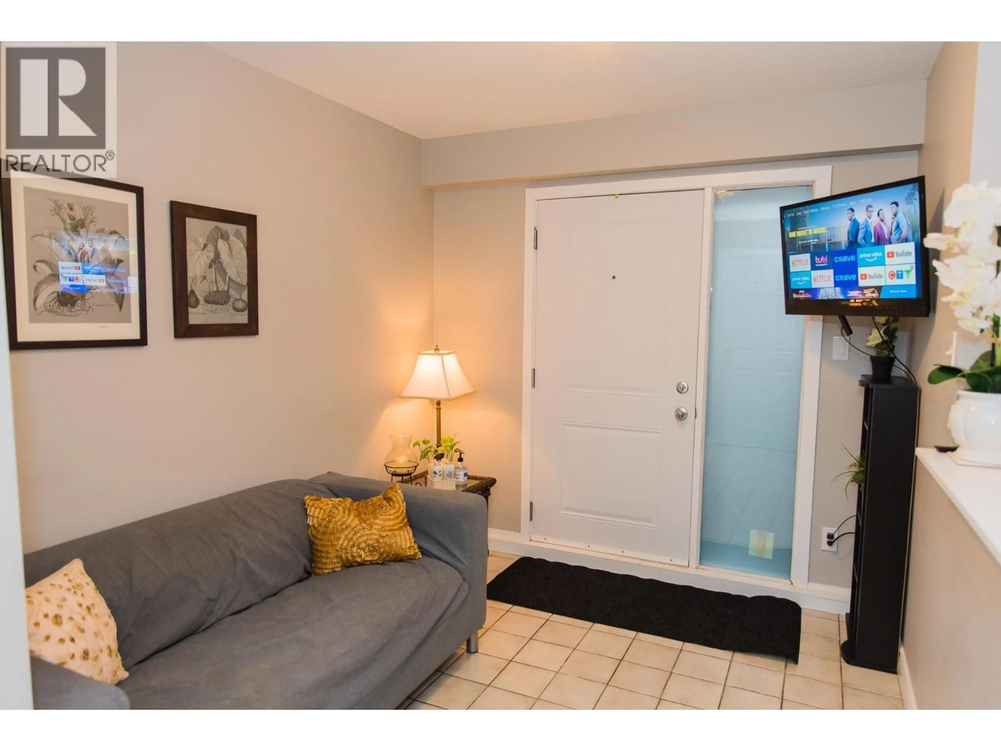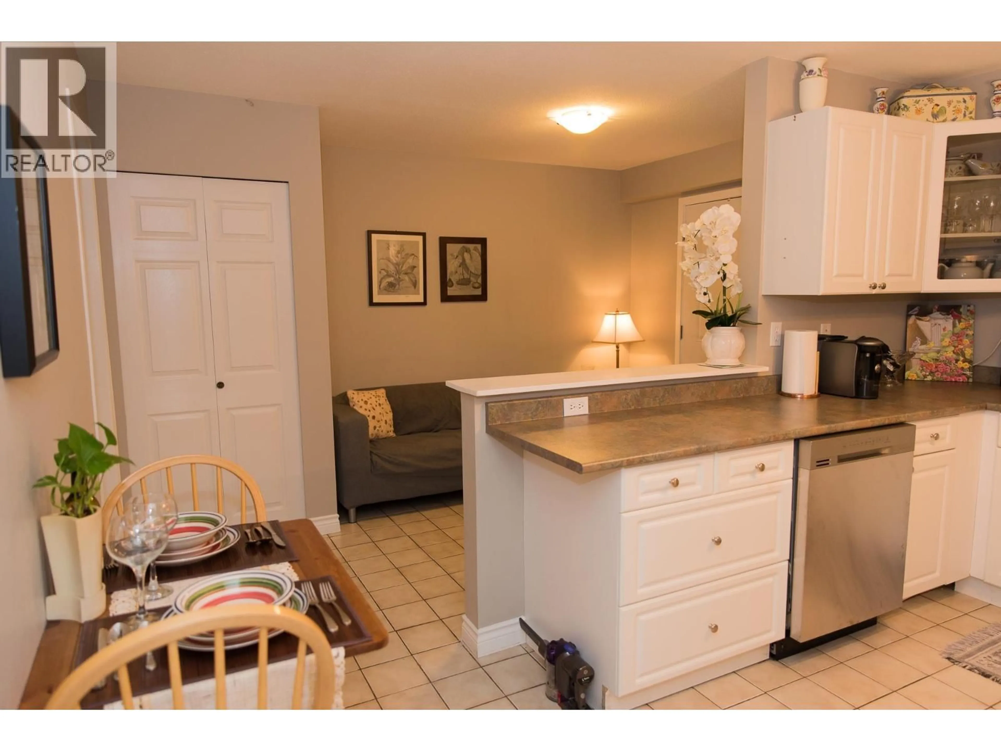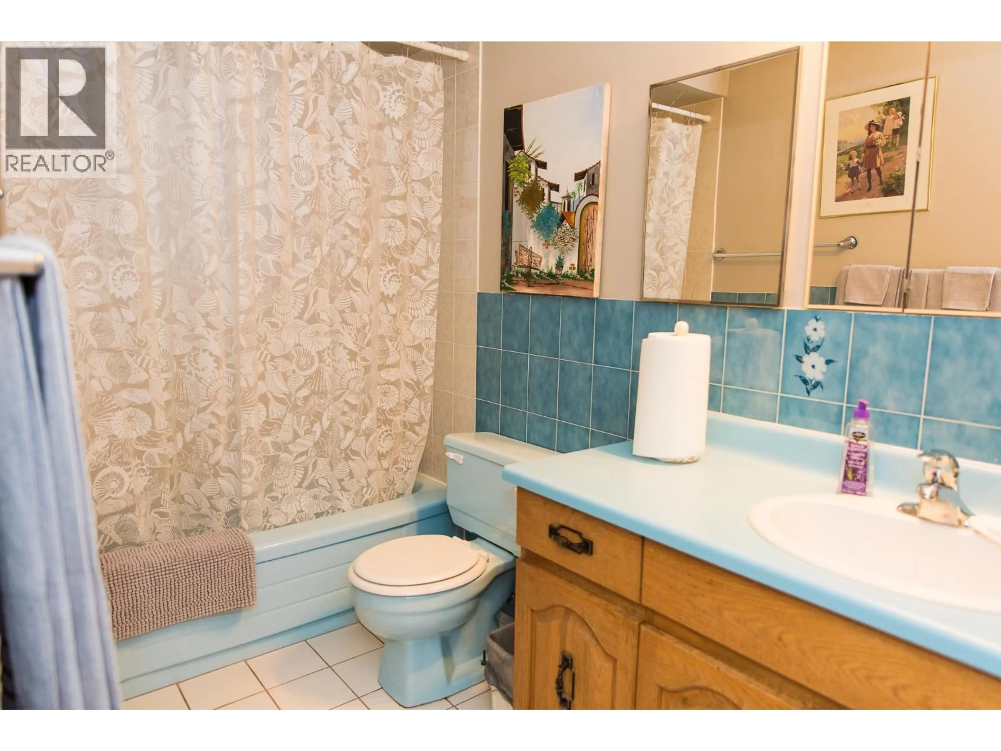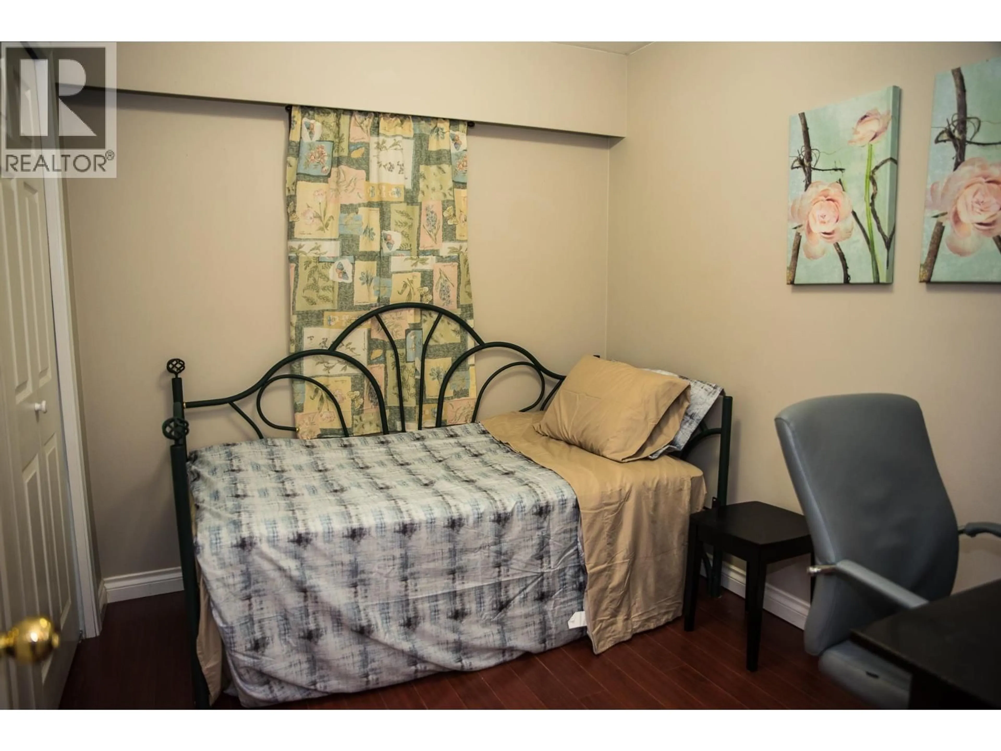4116 OXFORD STREET, Burnaby, British Columbia V5C1C9
Contact us about this property
Highlights
Estimated valueThis is the price Wahi expects this property to sell for.
The calculation is powered by our Instant Home Value Estimate, which uses current market and property price trends to estimate your home’s value with a 90% accuracy rate.Not available
Price/Sqft$759/sqft
Monthly cost
Open Calculator
Description
Welcome to Vancouver Heights! This 2,500 square ft Vancouver Special offers 5 bedrooms, including 2-bedroom suite-ideal for large families! Enjoy summer gatherings on the spacious 21' x 10' concrete sundeck with aluminum cover, located just off the kitchen. The home features a double garage and fully fenced front and back yards for privacy and security. Located in one of Burnaby´s most desirable neighborhoods, you´re within walking distance to Gilmore Elementary, St. Helen´s Church & School, Eileen Dailly Pool, Confederation Park, and close to restaurants, cafés, banks, and transit. (id:39198)
Property Details
Interior
Features
Exterior
Parking
Garage spaces -
Garage type -
Total parking spaces 4
Property History
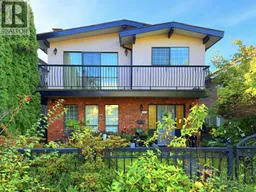 25
25
