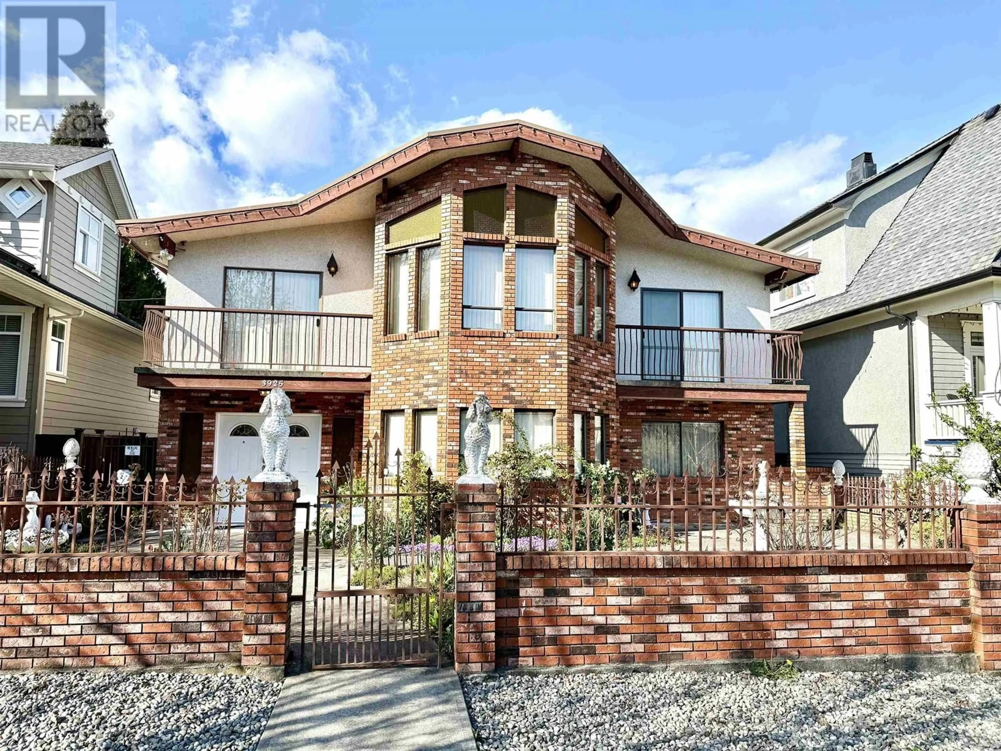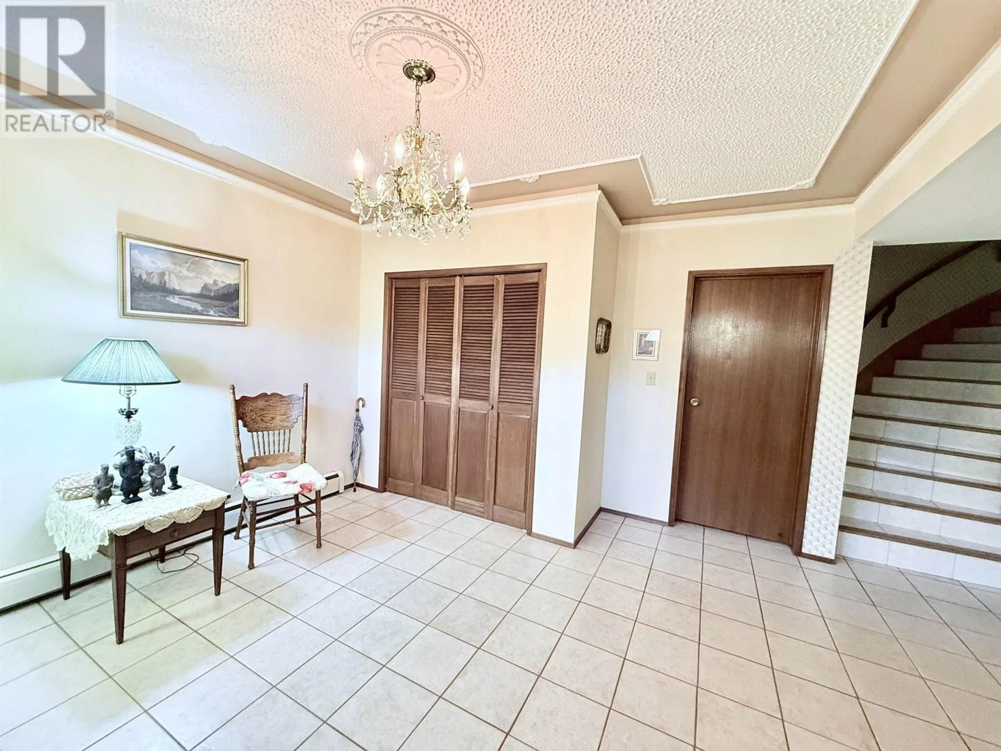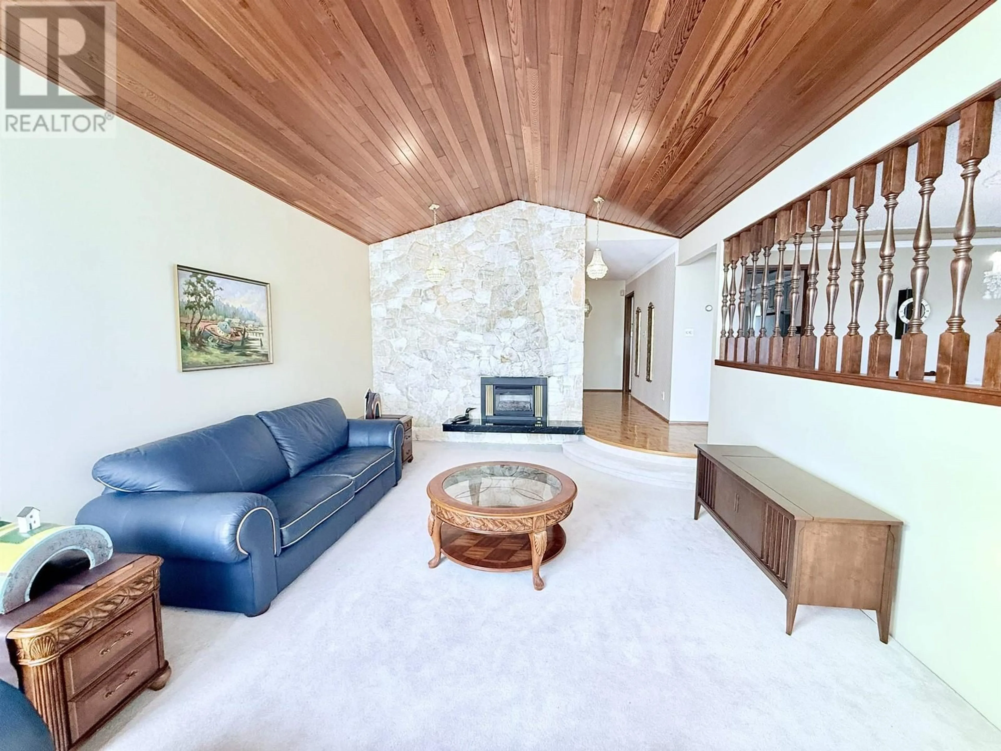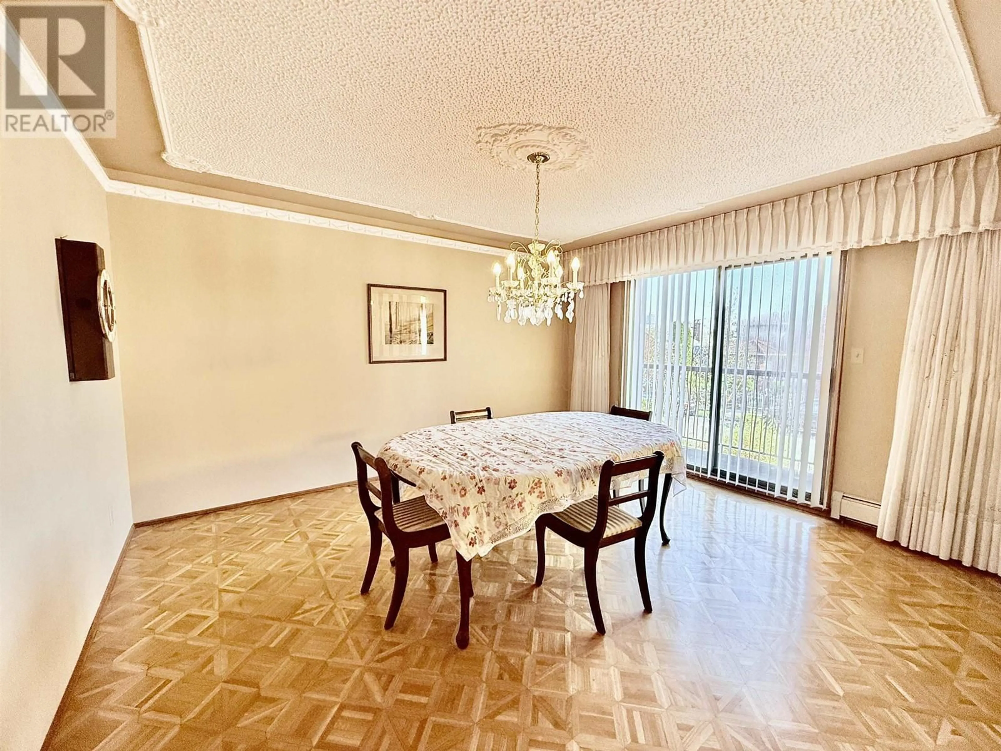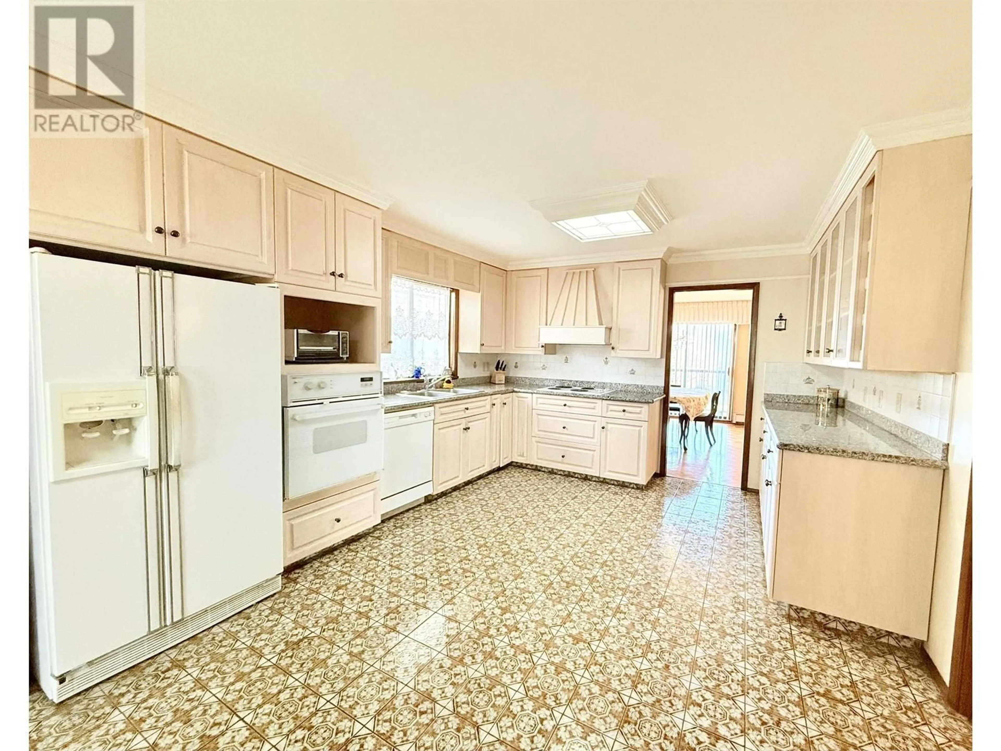3925 PANDORA STREET, Burnaby, British Columbia V5C2A8
Contact us about this property
Highlights
Estimated ValueThis is the price Wahi expects this property to sell for.
The calculation is powered by our Instant Home Value Estimate, which uses current market and property price trends to estimate your home’s value with a 90% accuracy rate.Not available
Price/Sqft$670/sqft
Est. Mortgage$9,835/mo
Tax Amount (2024)$7,149/yr
Days On Market4 days
Description
Located on a 50x122 lot in prime Burnaby Heights, this 3,466+ square ft immaculate home showcases classic European craftsmanship with solid hardwood floors, soaring cedar ceilings & a hand-crafted spiral staircase. The upper level features 3 bedrooms & 2 full bathrooms, ideal for family living. Entertain on the spacious 170 square ft concrete sundeck or in the expansive living & dining areas with 2 cozy gas fireplaces. Downstairs offers amazing suite potential with a huge existing kitchen & flexible layout. Enjoy a massive private backyard & an unbeatable location-just steps to The Heights' vibrant shops, cafes, cultural restaurants, transit, St. Helen's private school, Rosser Elementary & Eileen Daily Pool. Mins to Brentwood, BCIT, SFU. A rare gem with space, charm, and endless possibilities! (id:39198)
Property Details
Interior
Features
Exterior
Parking
Garage spaces -
Garage type -
Total parking spaces 3
Property History
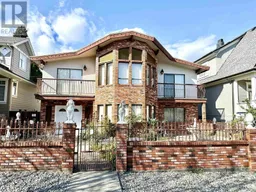 31
31
