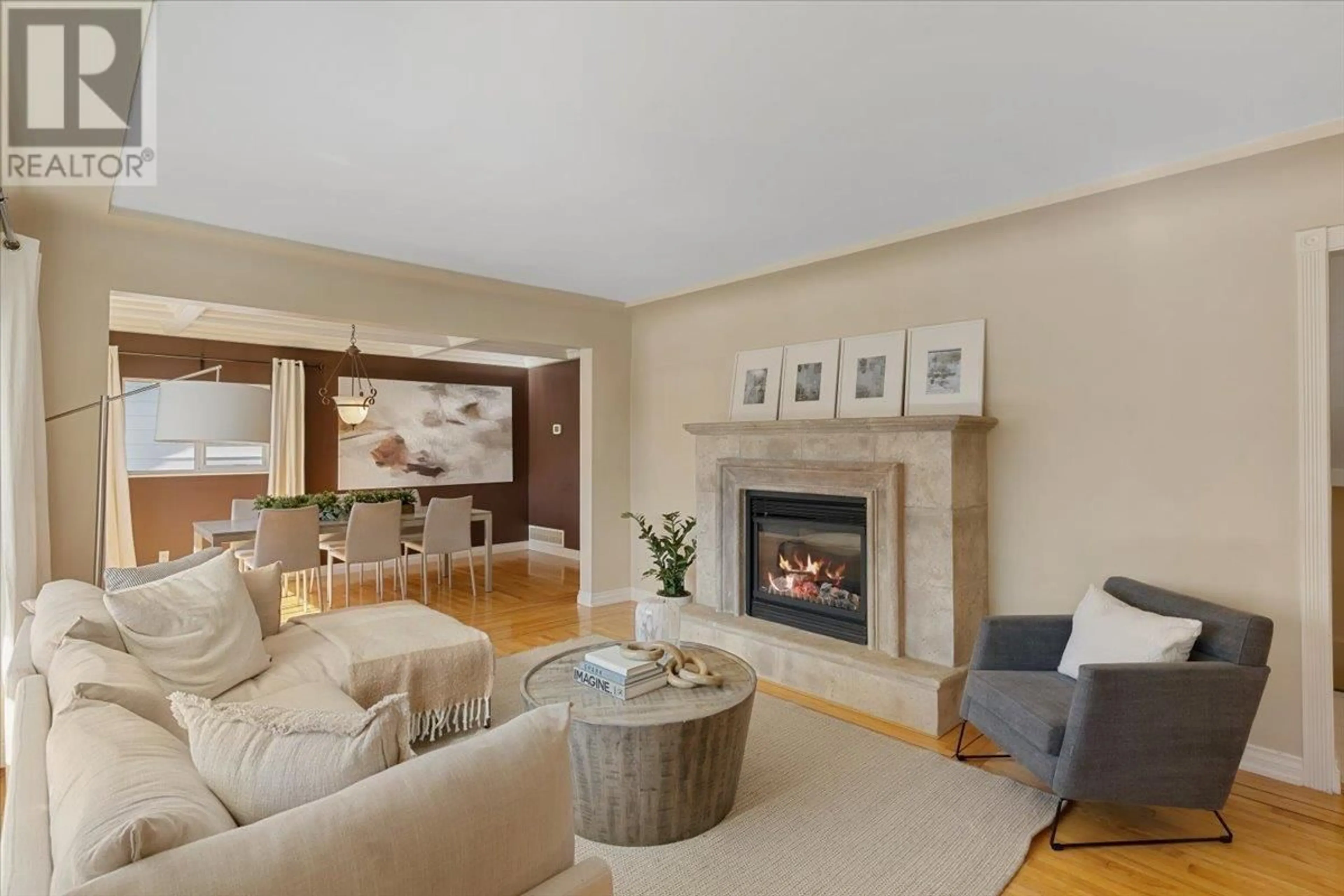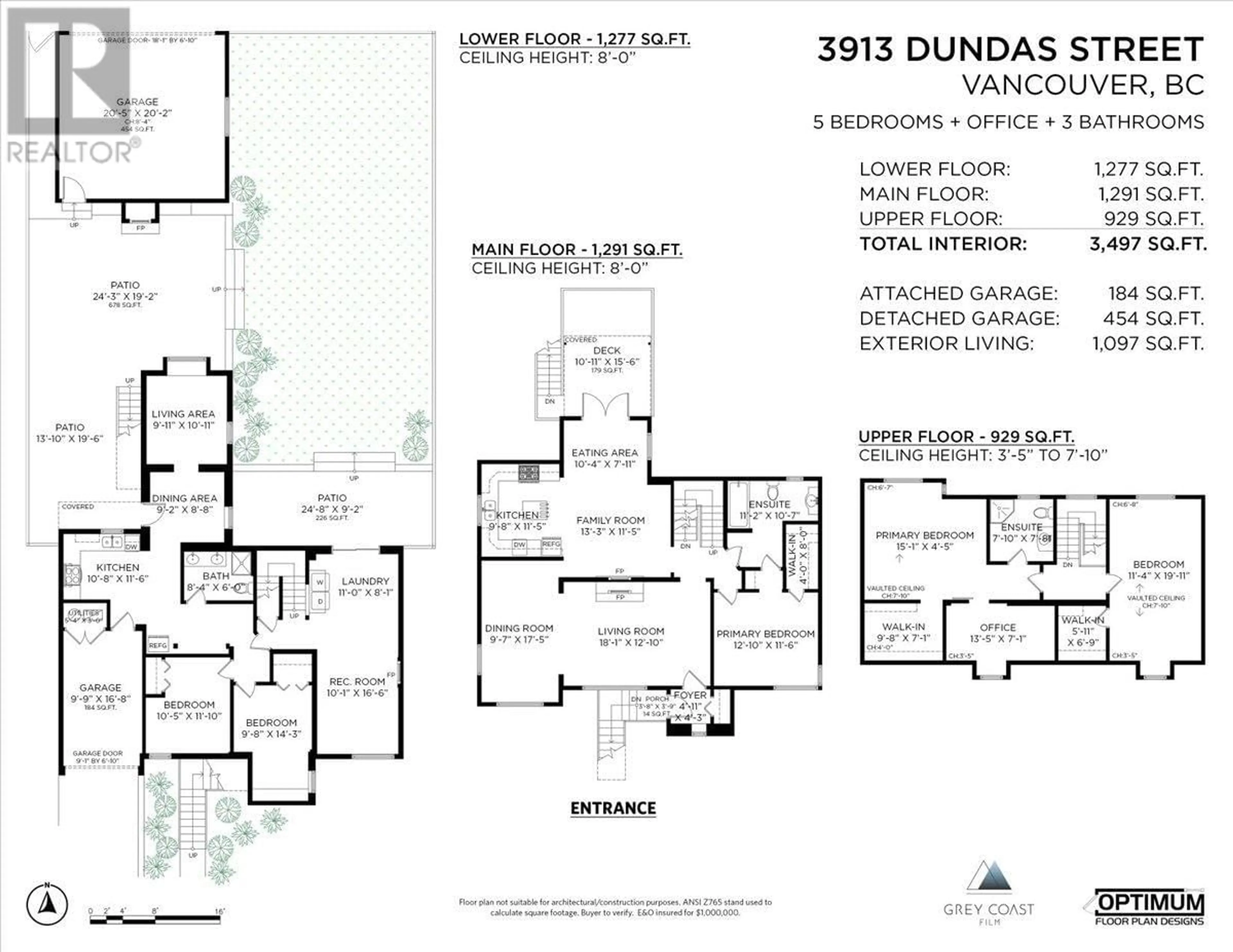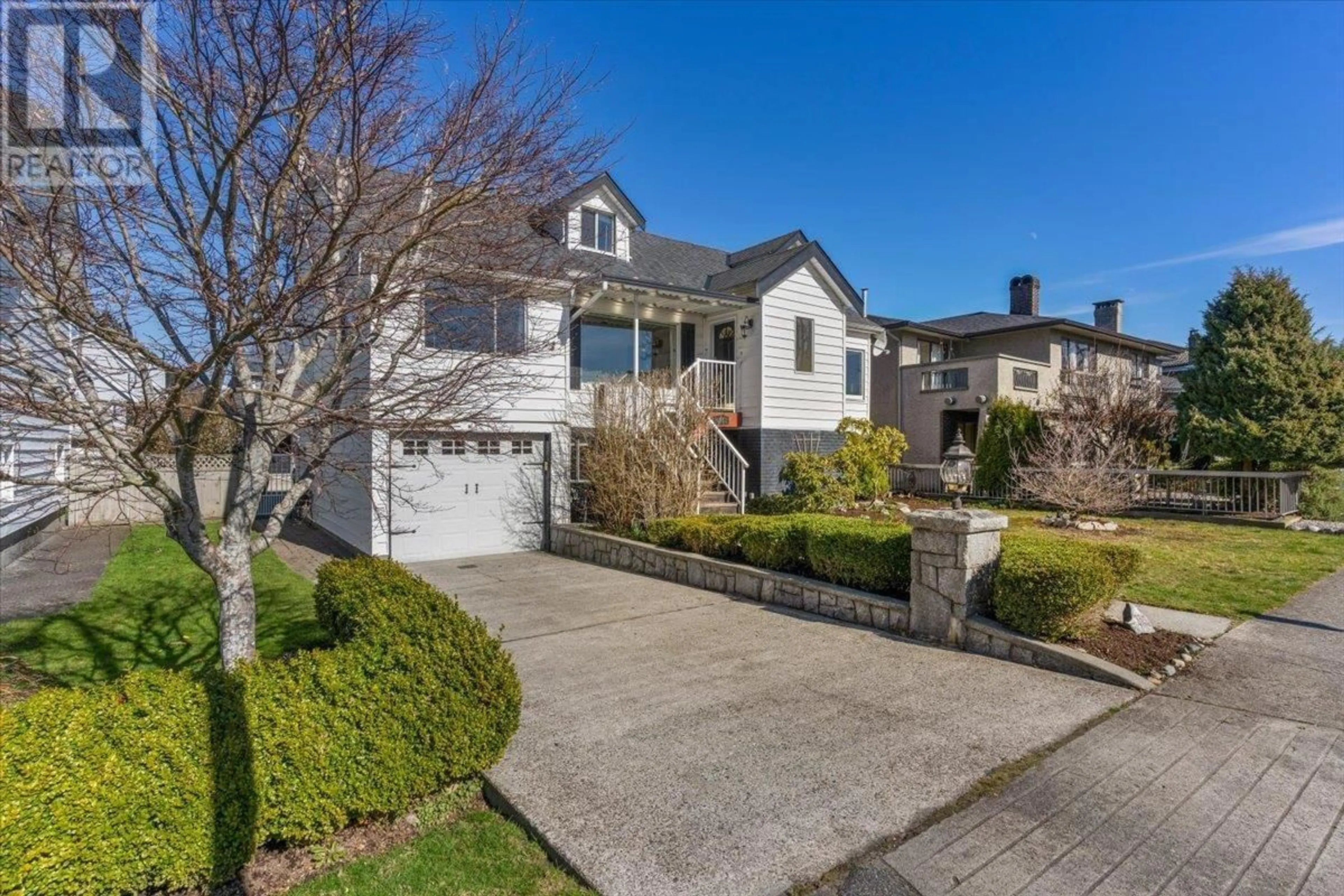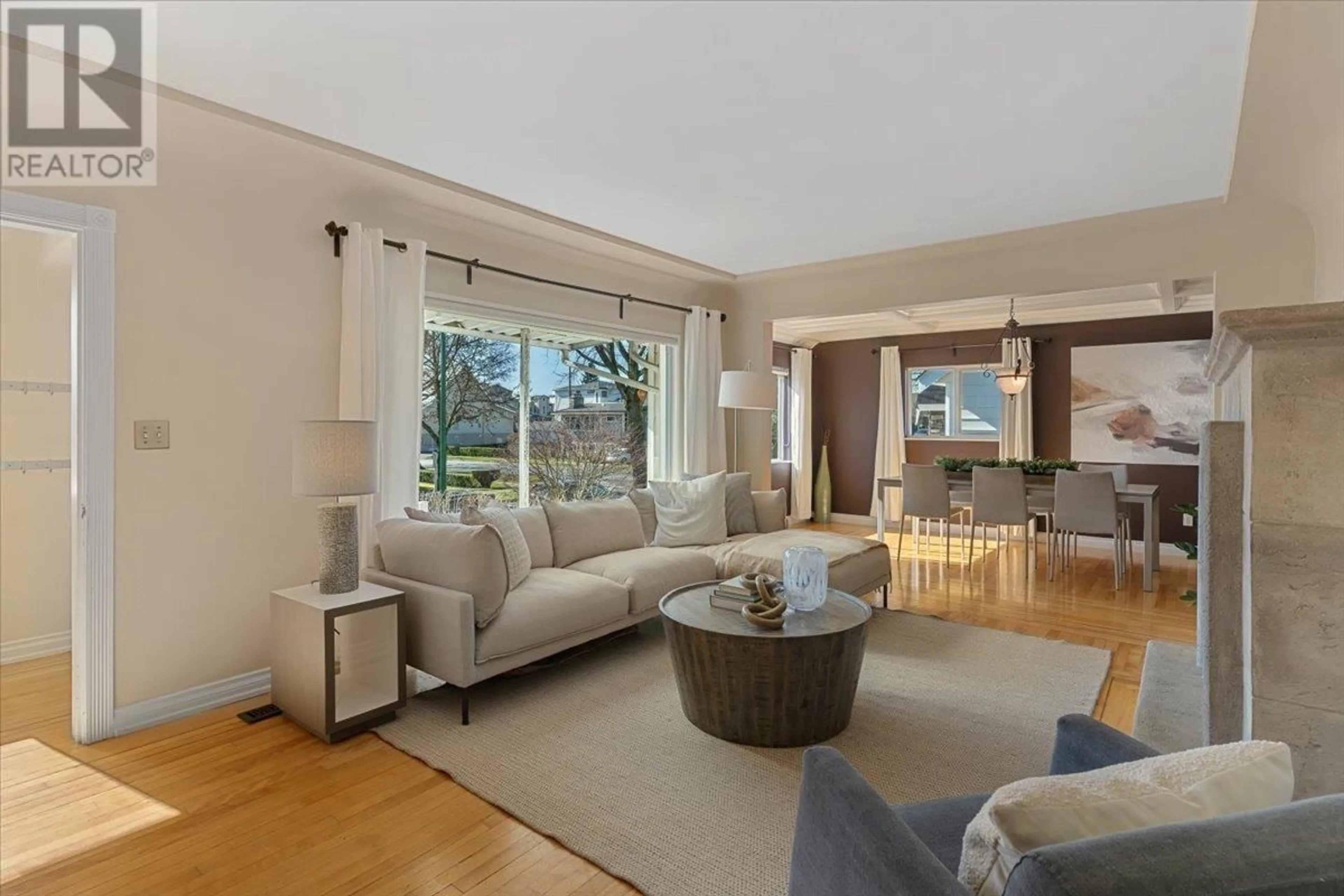3913 DUNDAS STREET, Burnaby, British Columbia V5C1A6
Contact us about this property
Highlights
Estimated ValueThis is the price Wahi expects this property to sell for.
The calculation is powered by our Instant Home Value Estimate, which uses current market and property price trends to estimate your home’s value with a 90% accuracy rate.Not available
Price/Sqft$699/sqft
Est. Mortgage$10,500/mo
Tax Amount (2024)$7,161/yr
Days On Market75 days
Description
Your perfect Burnaby Heights home awaits. Seamlessly blending classic charm with modern design, the main floor features a spacious living room with inlaid birch floors and a double-sided concrete fireplace, dining room with coffered ceilings and a gourmet kitchen. Upstairs find two large, elegant bedrooms with walk-in closets. Lower level includes media room and a separate two-bedroom plus den suite, ideal for extended family or rental income. Situated within catchment areas of Gilmore Community Elementary and Alpha Secondary as well as steps away from the vibrant Burnaby Heights shopping district, known for its diverse eateries, specialty grocery stores and community events. Experience the perfect blend of comfort and convenience in this exceptional residence. Open house Saturday (June 7) from 2-4 pm (id:39198)
Property Details
Interior
Features
Exterior
Parking
Garage spaces -
Garage type -
Total parking spaces 4
Property History
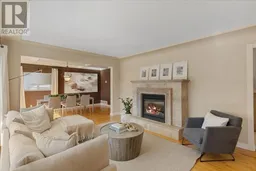 40
40
