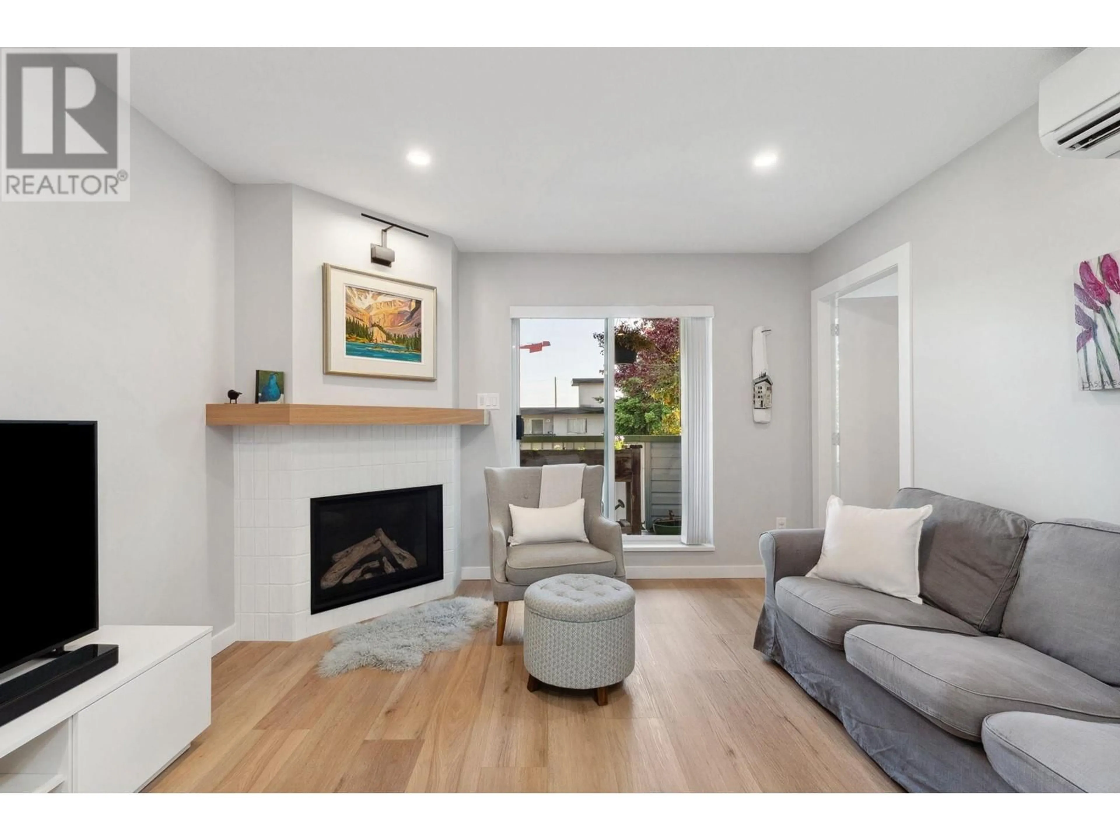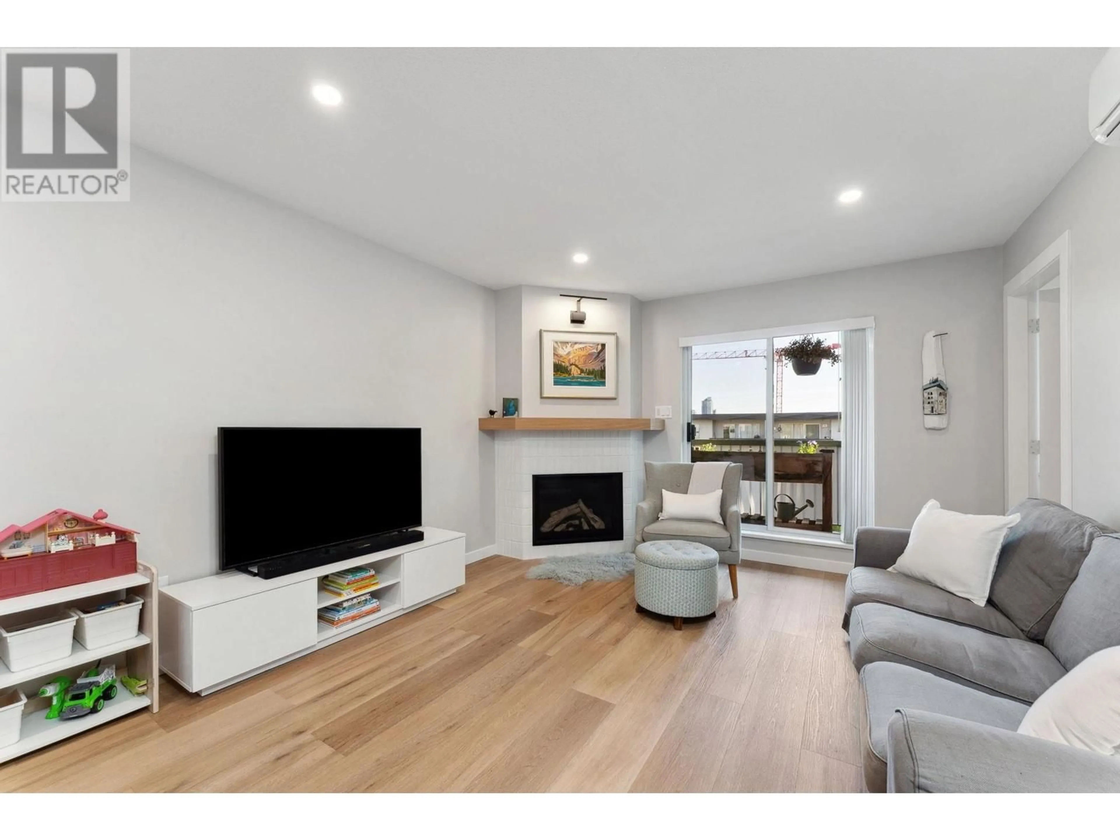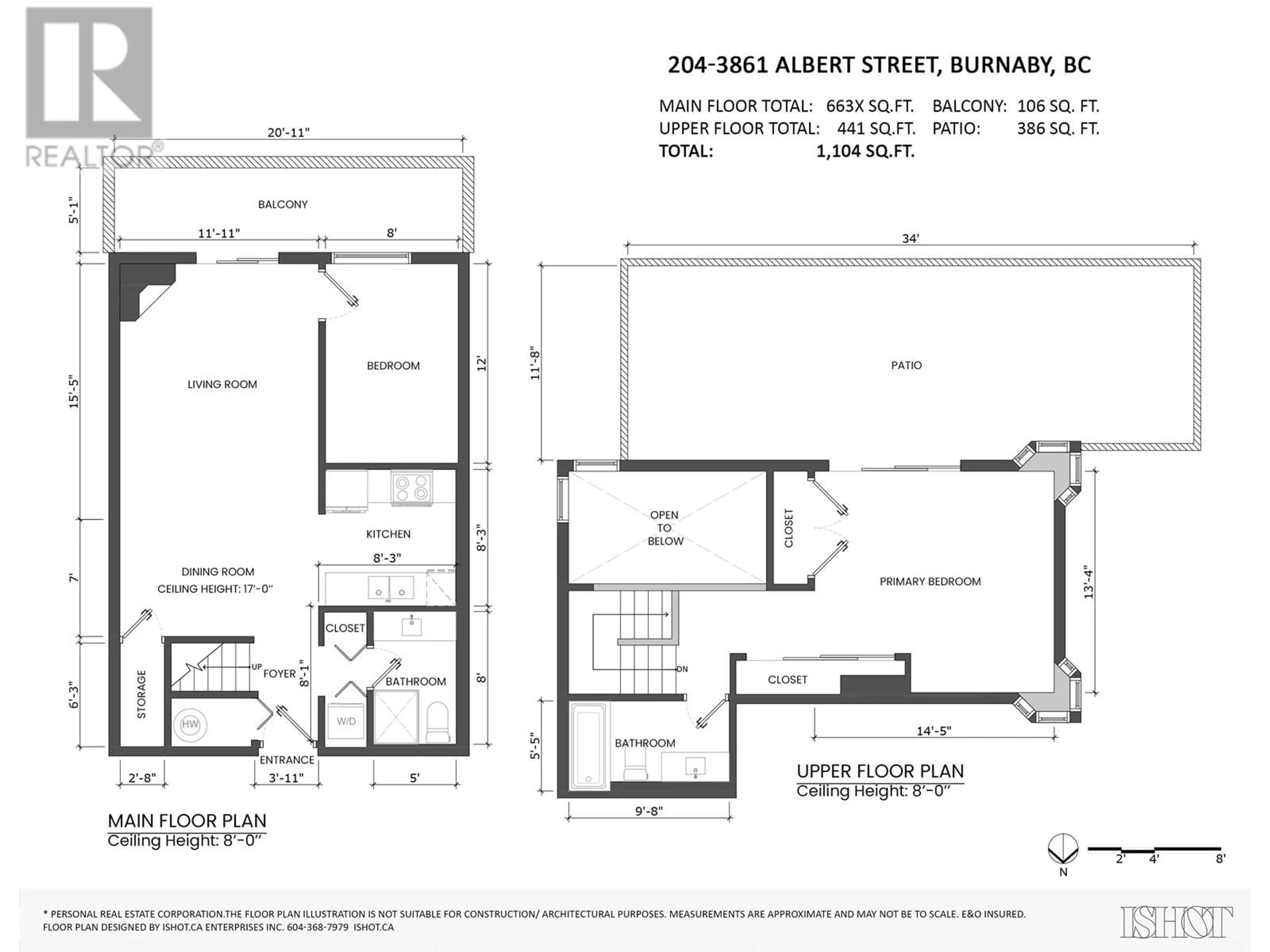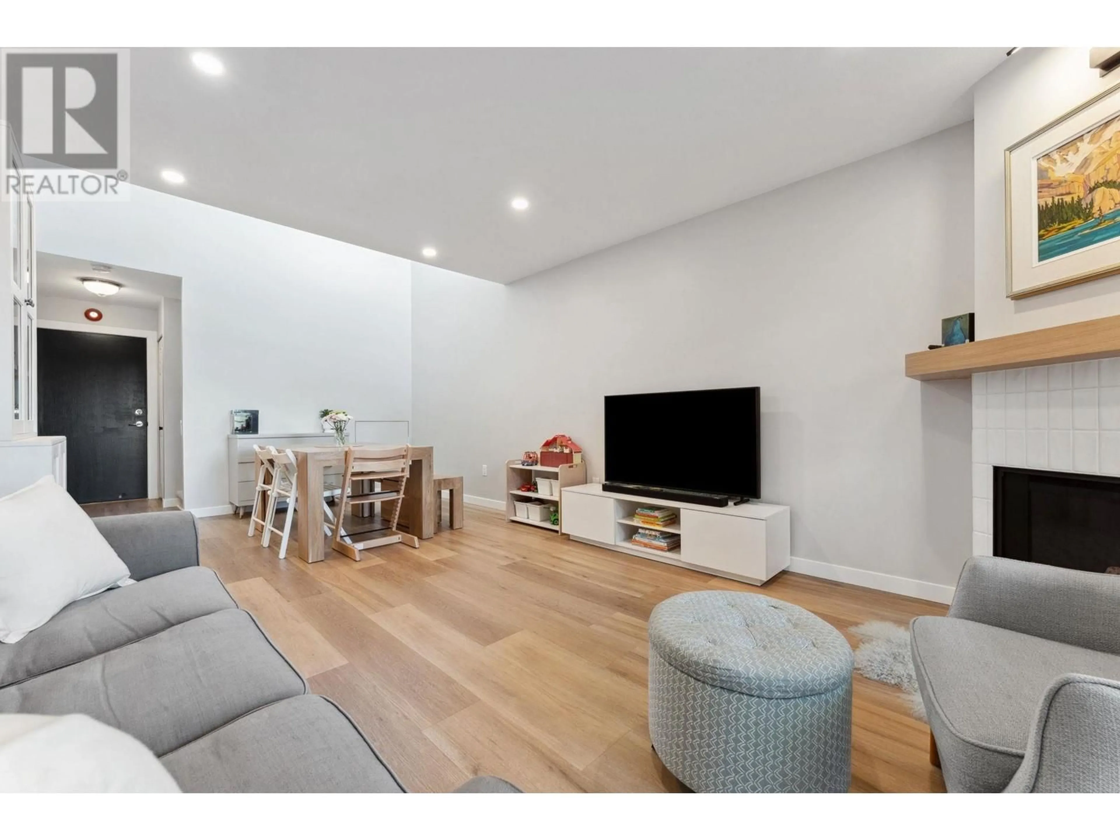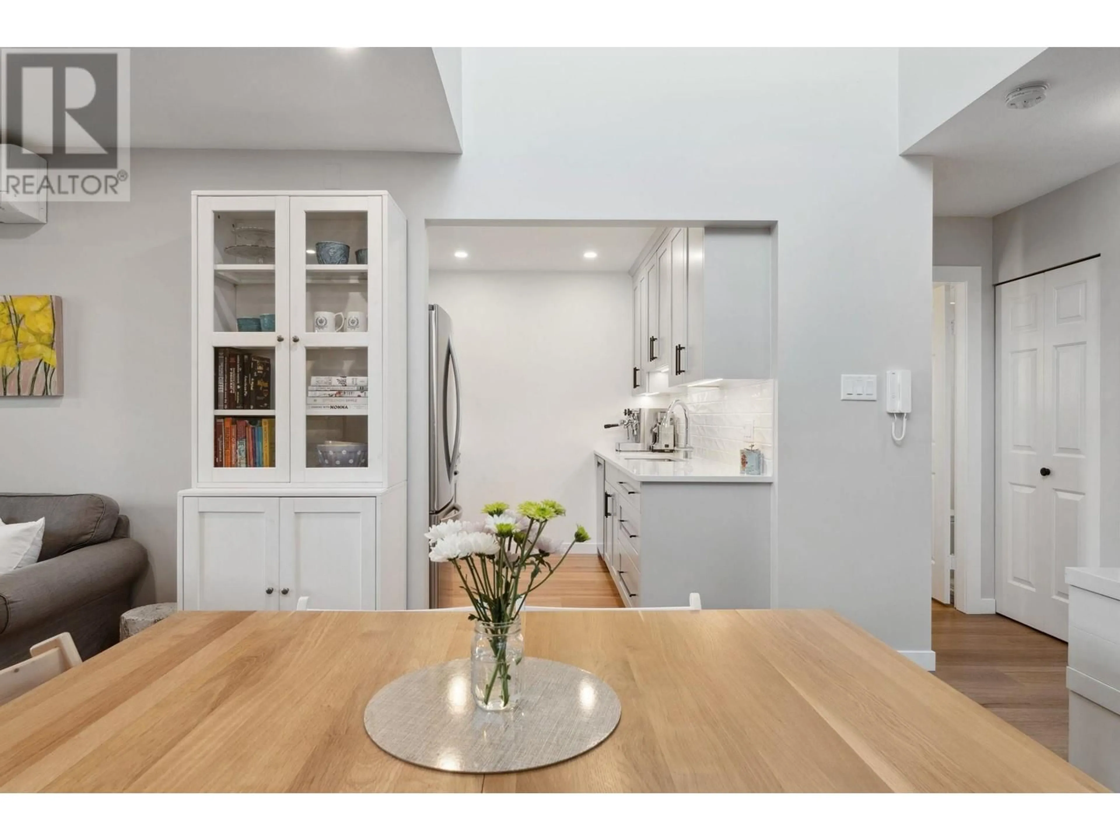204 - 3861 ALBERT STREET, Burnaby, British Columbia V5C2C8
Contact us about this property
Highlights
Estimated ValueThis is the price Wahi expects this property to sell for.
The calculation is powered by our Instant Home Value Estimate, which uses current market and property price trends to estimate your home’s value with a 90% accuracy rate.Not available
Price/Sqft$769/sqft
Est. Mortgage$3,650/mo
Maintenance fees$415/mo
Tax Amount (2024)$2,030/yr
Days On Market6 days
Description
FULLY RENOVATED 2 BED, 2 BATH PENTHOUSE IN VANCOUVER HEIGHTS WITH A PRIVATE 386 SQ FT ROOF TOP DECK! This "walk-up" home boasts a 17' ceiling height entrance, a custom Columbia kitchen, Ceasarstone counters plus a balcony off the main living, perfect for entertaining. Second level is a large primary with a spa-style bathroom, rain shower & soaker tub with an incredible private deck! 2nd bedroom on the main level is perfect as an office or guest space. Incredible light throughout with a heat pump & Valor fireplace keeping you comfortable year-round. Conveniently located in the Vancouver Heights with markets, coffee shops & much more within walking distance. Proactive strata, 1 secure parking, 1 large/private storage room. TRULY NOT TO BE MISSED! Showings start Tues, May 27, 6-7pm (id:39198)
Property Details
Interior
Features
Exterior
Parking
Garage spaces -
Garage type -
Total parking spaces 1
Condo Details
Inclusions
Property History
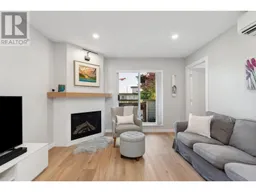 22
22
