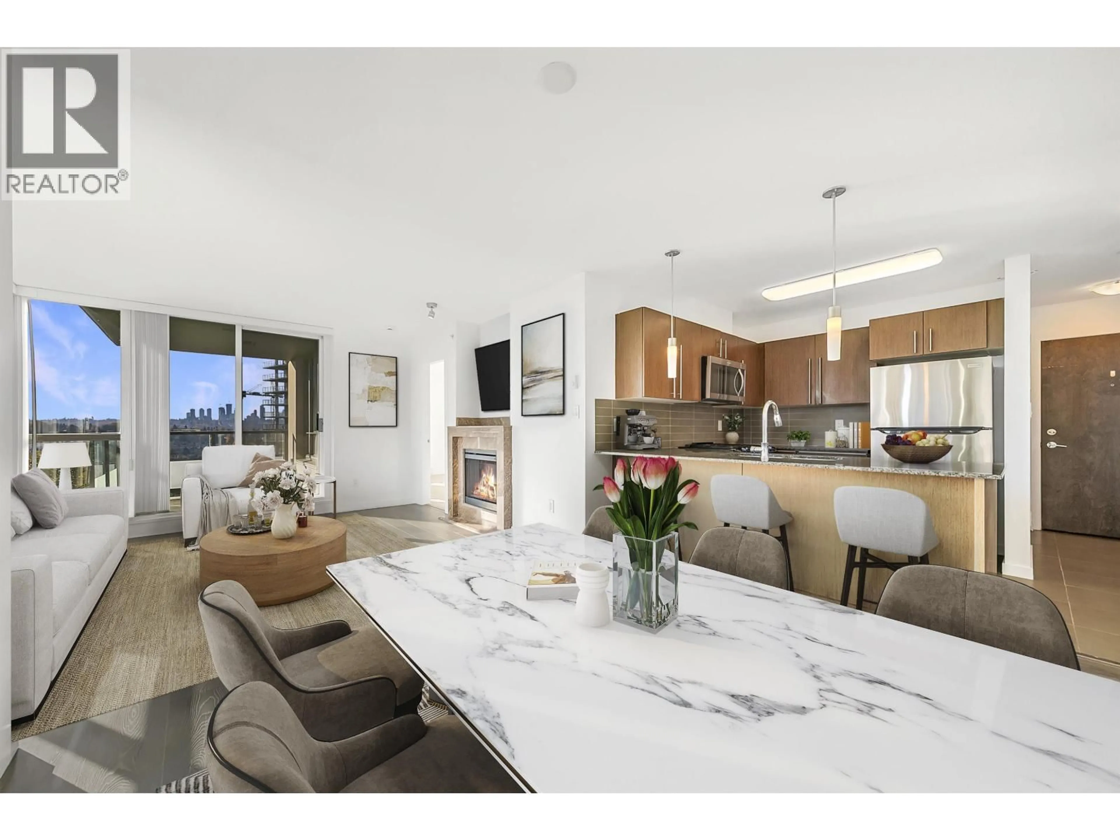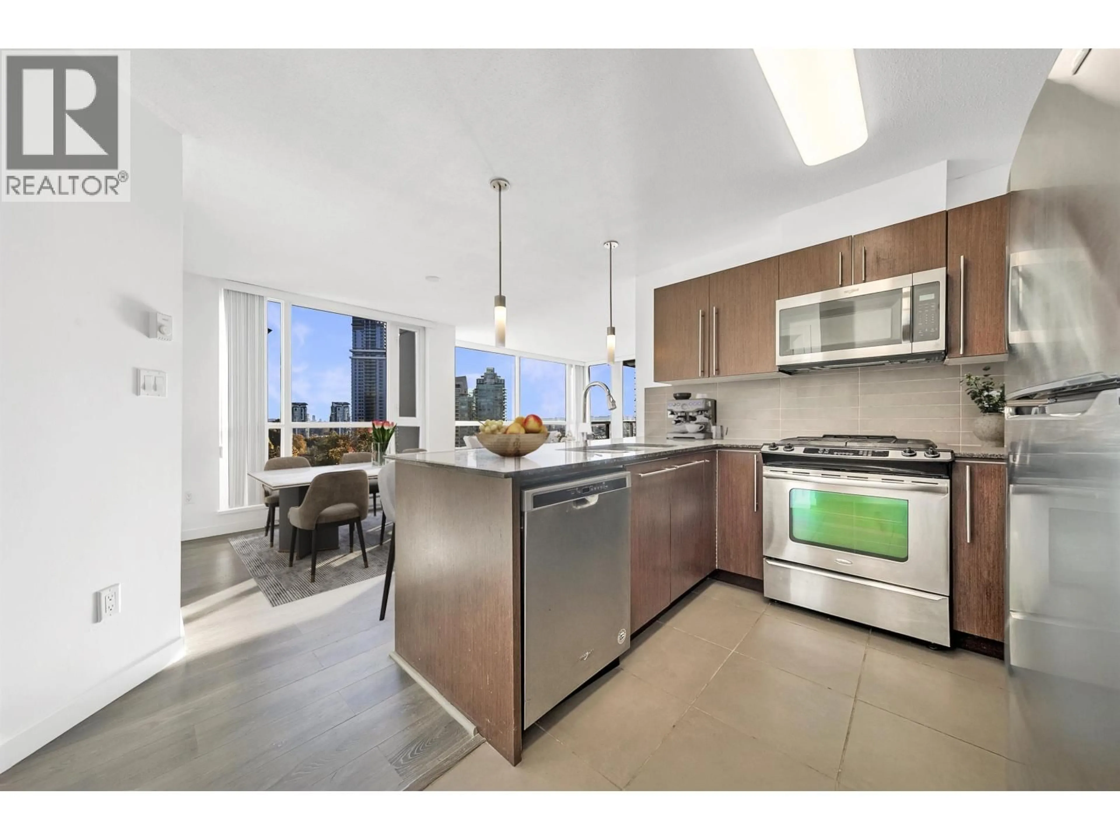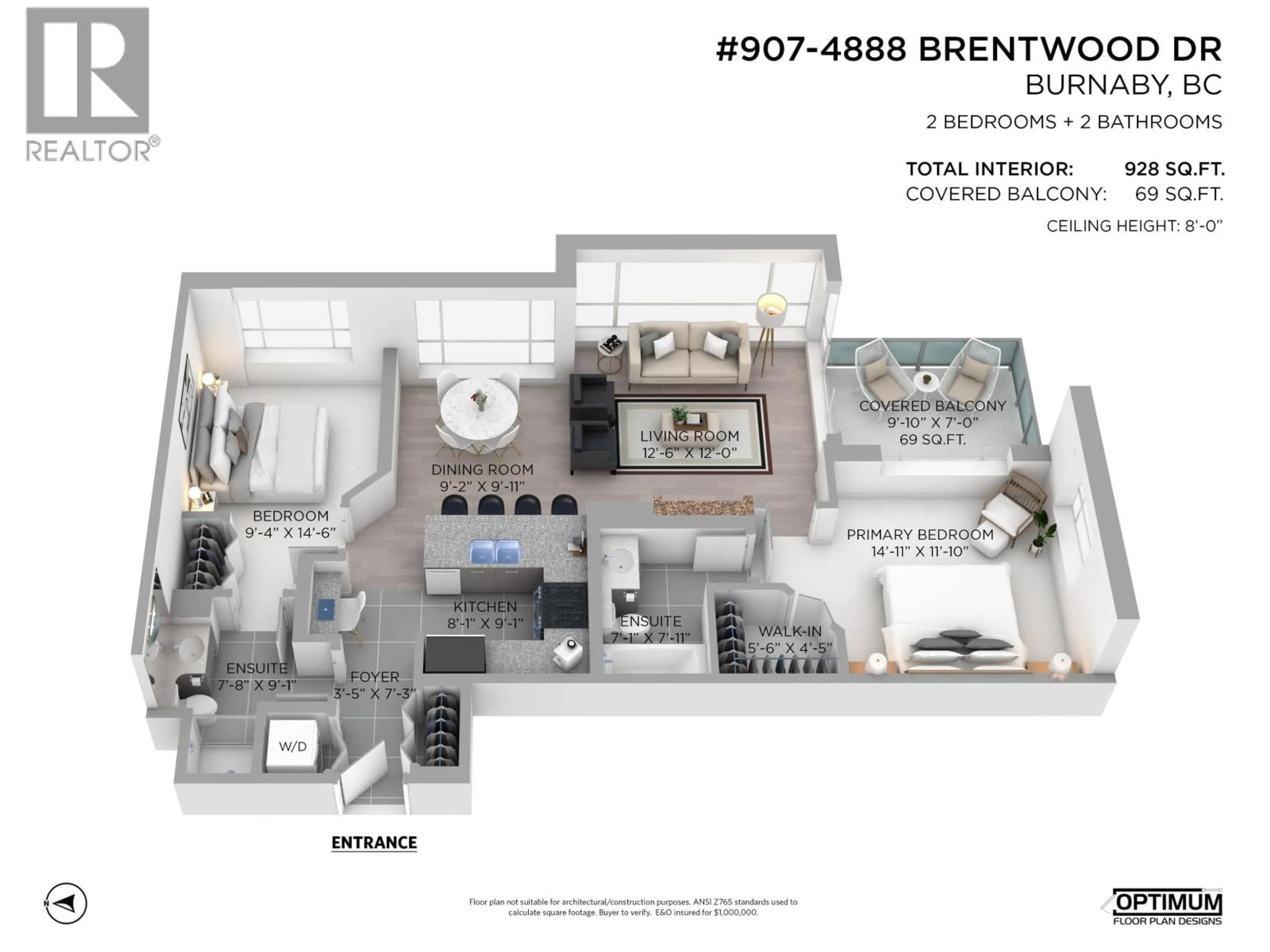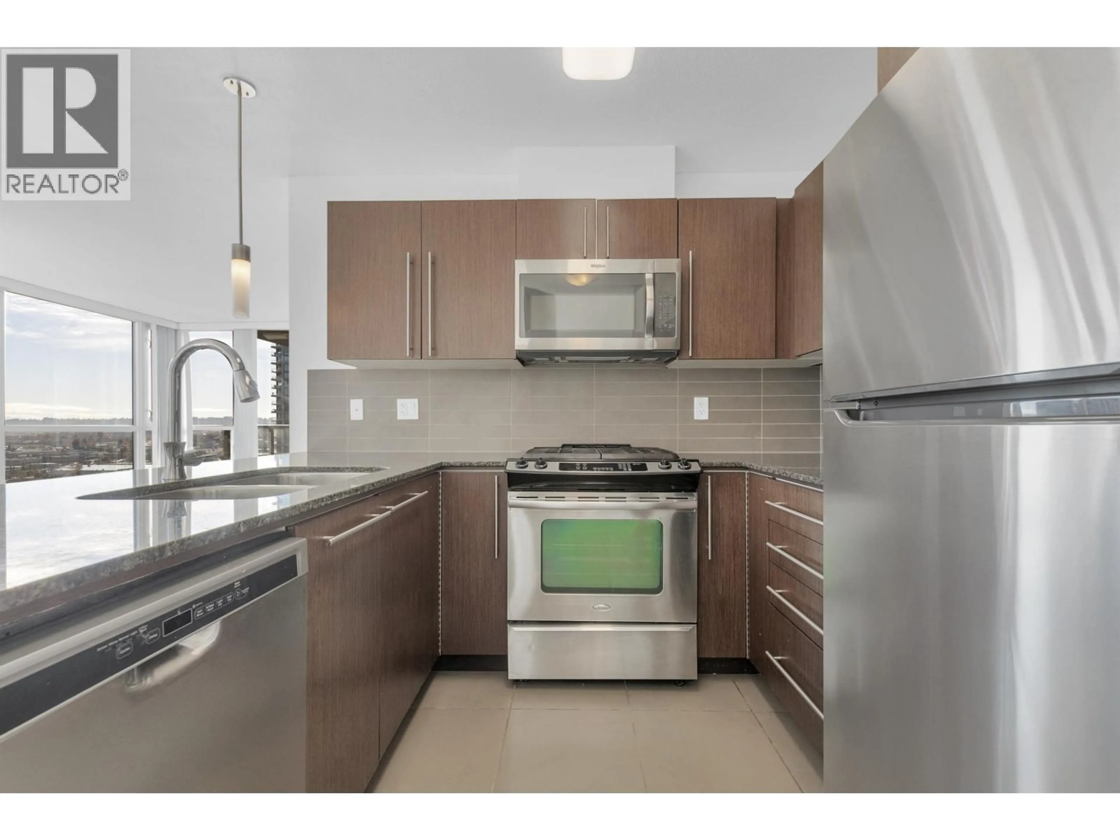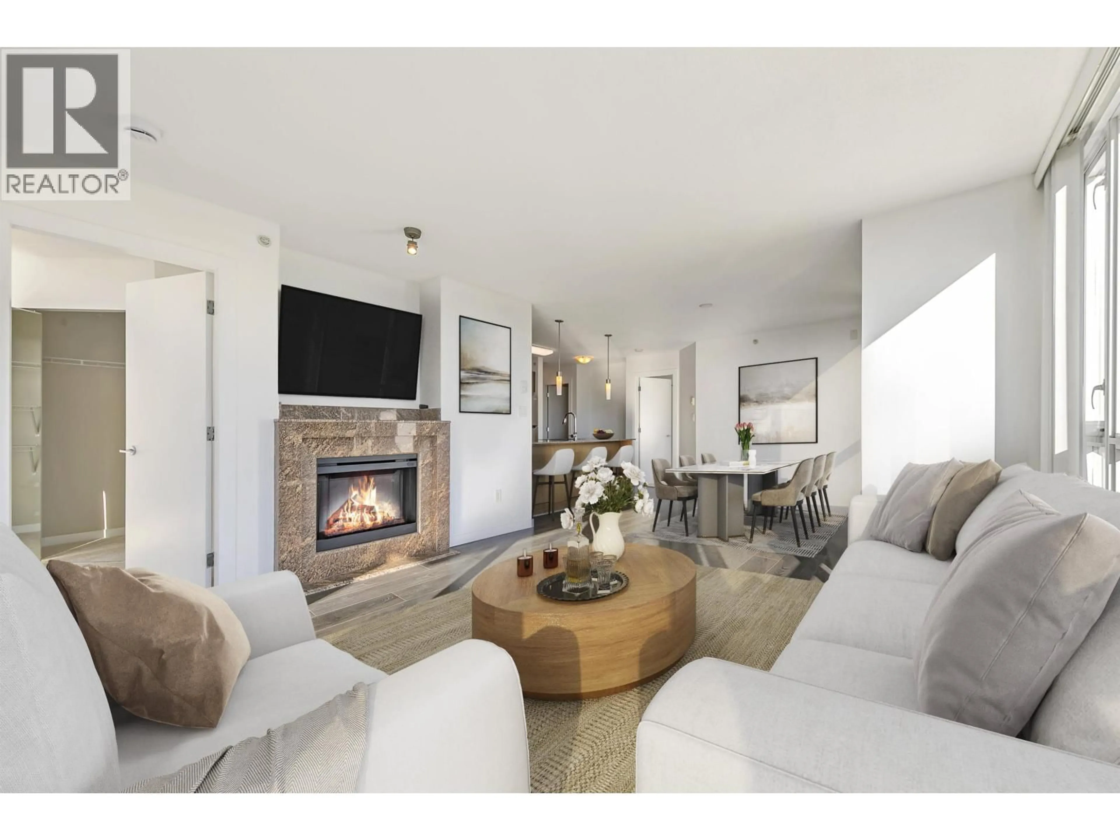907 - 4888 BRENTWOOD DRIVE, Burnaby, British Columbia V5C0C6
Contact us about this property
Highlights
Estimated valueThis is the price Wahi expects this property to sell for.
The calculation is powered by our Instant Home Value Estimate, which uses current market and property price trends to estimate your home’s value with a 90% accuracy rate.Not available
Price/Sqft$742/sqft
Monthly cost
Open Calculator
Description
Welcome to the Fitzgerald! This is a Bright and Spacious southeast corner residence showcasing expansive city and horizon views through floor-to-ceiling windows. Recently updated with new bedroom flooring and fresh paint, this move-in ready home offers exceptional natural light throughout. Ideally located just steps to SkyTrain, schools, and Brentwood´s endless shopping, dining, and entertainment options. Residents enjoy access to a fully equipped fitness centre, hot tub and lounge area for entertaining. Includes parking and storage locker. Outstanding value in a highly desirable neighbourhood and building. *Some photos virtually staged. *"Sneak Peak" Thursday Nov 13th 5:30pm to 6:30pm and Open house Saturday Nov 15th 12:00pm to 2:00pm and Sunday November 16th 12:00pm to 2:00pm. (id:39198)
Property Details
Interior
Features
Exterior
Parking
Garage spaces -
Garage type -
Total parking spaces 1
Condo Details
Amenities
Exercise Centre, Laundry - In Suite
Inclusions
Property History
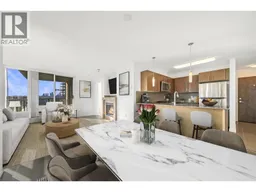 24
24
