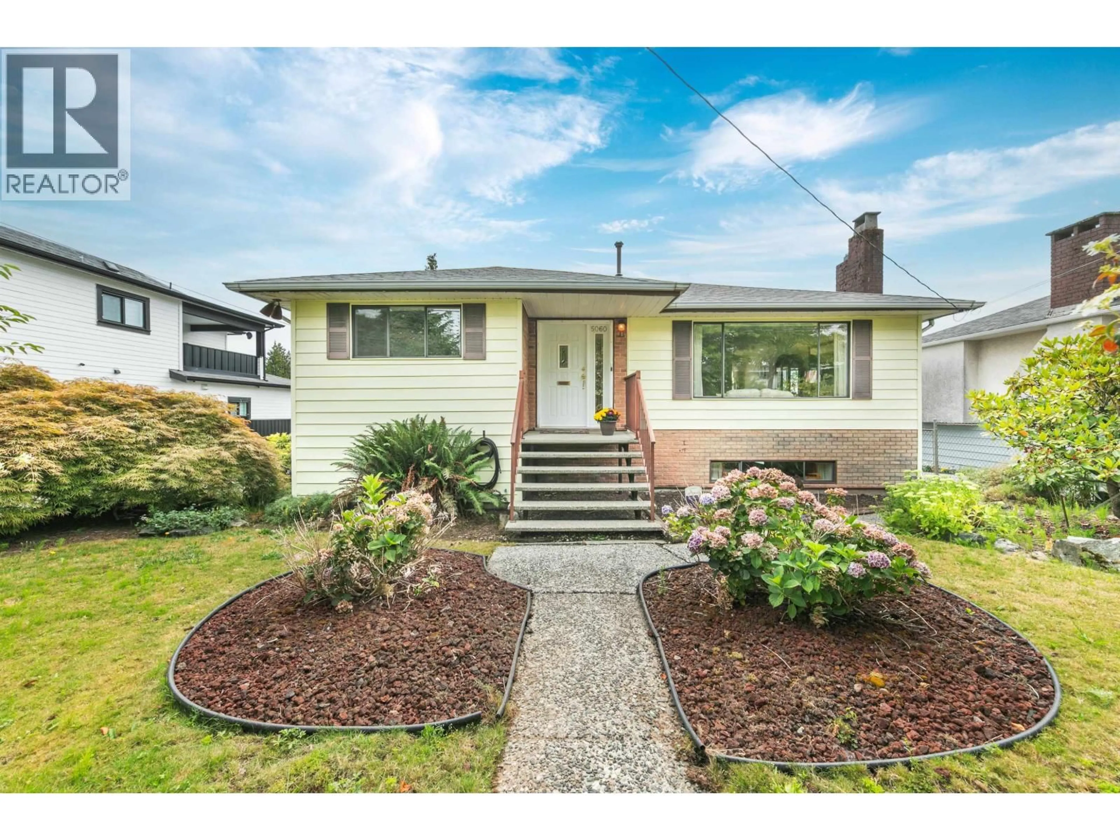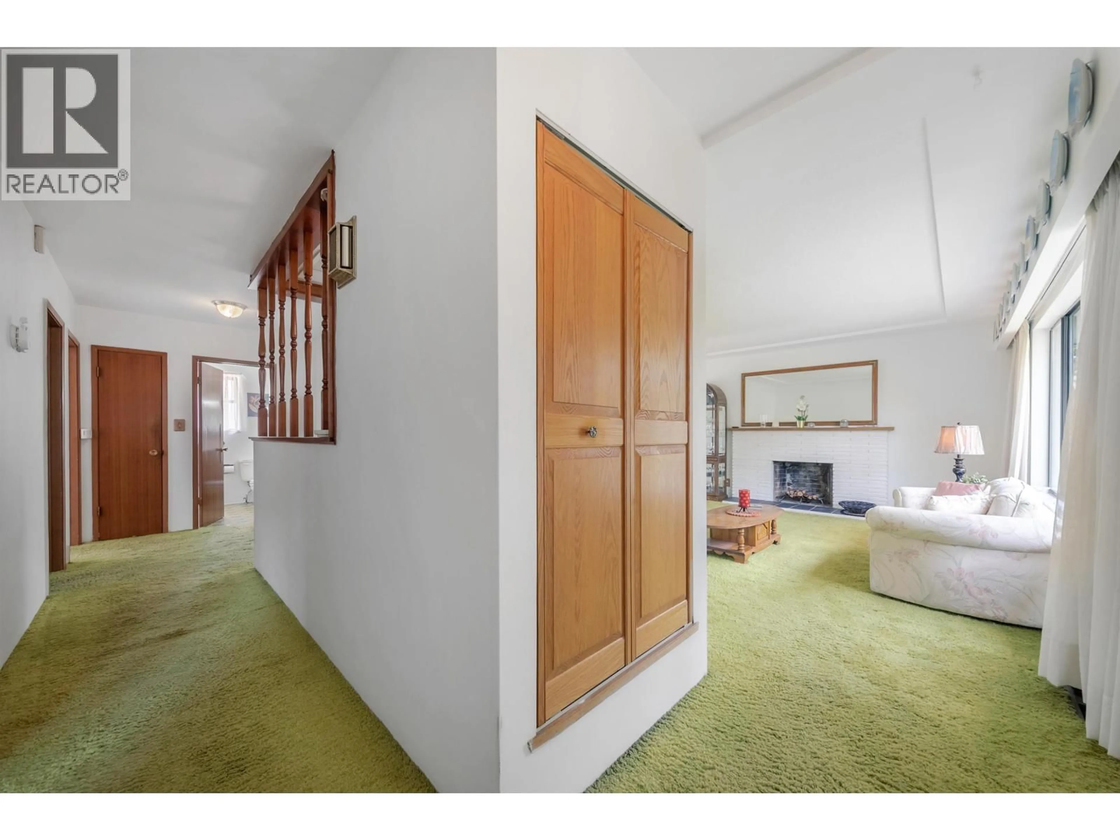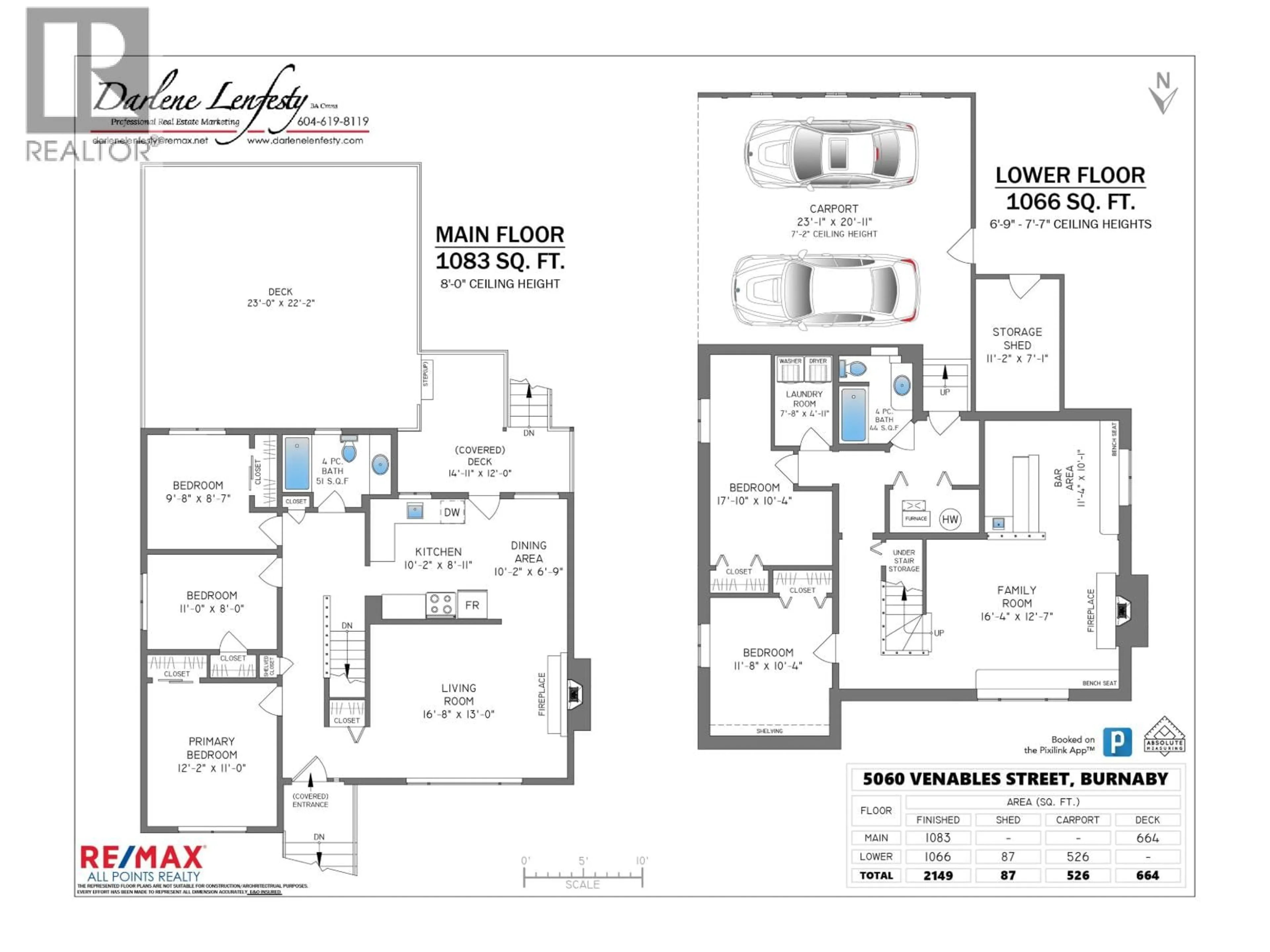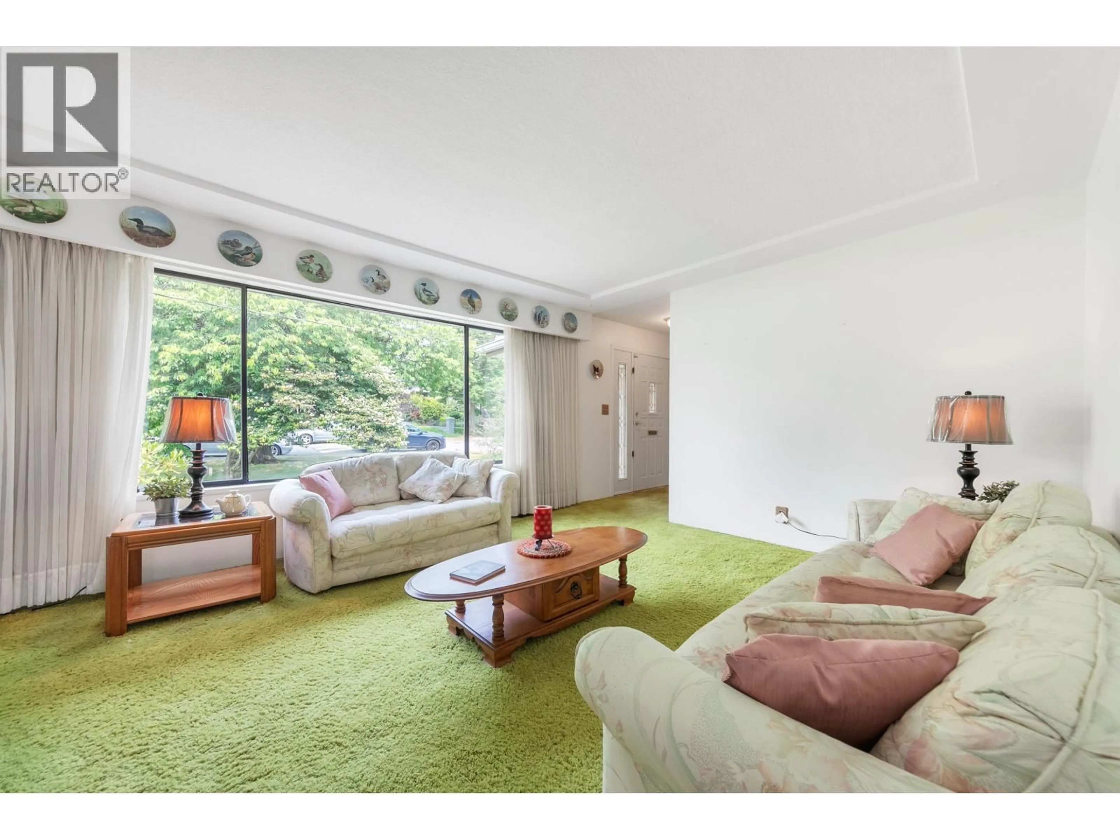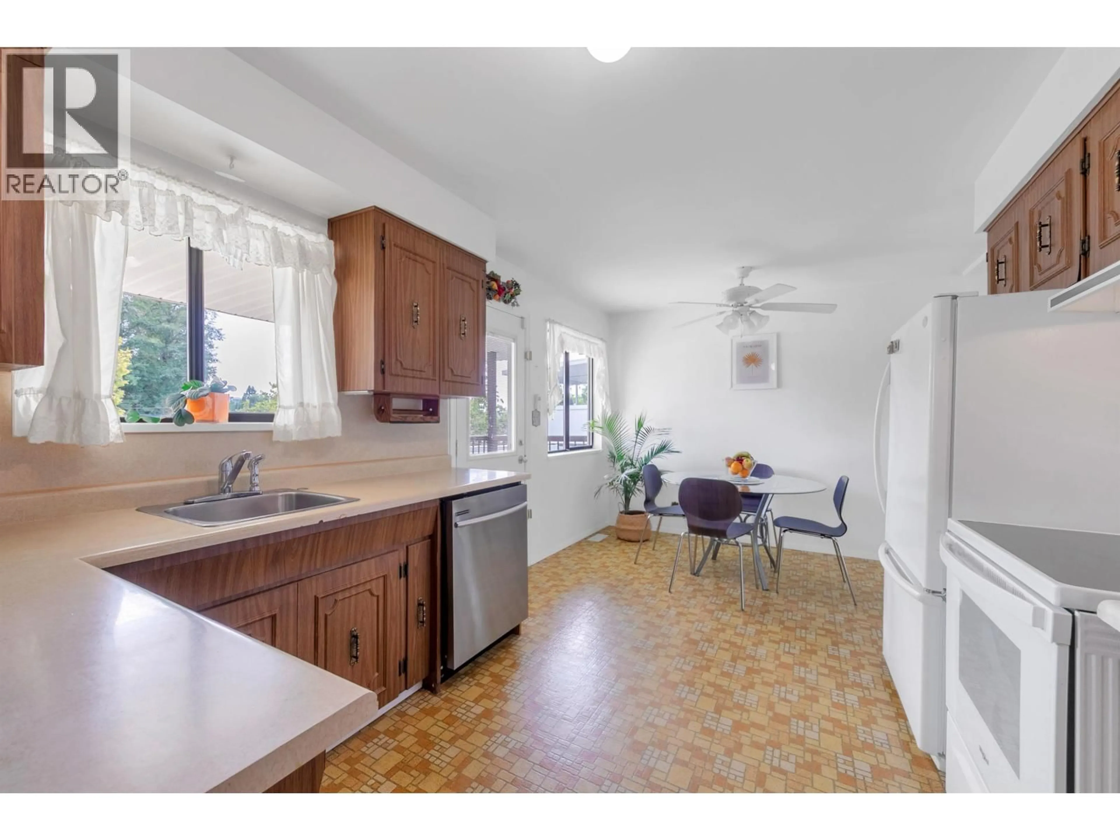5060 VENABLES STREET, Burnaby, British Columbia V5B1X7
Contact us about this property
Highlights
Estimated valueThis is the price Wahi expects this property to sell for.
The calculation is powered by our Instant Home Value Estimate, which uses current market and property price trends to estimate your home’s value with a 90% accuracy rate.Not available
Price/Sqft$869/sqft
Monthly cost
Open Calculator
Description
Prime Brentwood Park neighbourhood. Classic family home on desirable 66' X 122' south view lot. Spacious 2149 square ft of living area on 2 levels features 3 bdrms up; 2 bdrms down; 2 full size bathrooms; genuine hardwood floors beneath carpet on main. Walk out from kitchen to a large sundeck that offers 500 square ft of outdoor living space with a coverdeck to enjoy year round. Basement with separate entrance offers a grand recreation room and bar area great for entertaining; has laundry room plus plenty of storage. Covered carport for two cars; RV parking and 2 additional storage sheds. Short walk to Elementary and Secondary Schools. One blk to bus and 15 min walk to Brentwood Mall and skytrain station. Simon Fraser University; Bby Mtn golf course; arenas nearby. (id:39198)
Property Details
Interior
Features
Exterior
Parking
Garage spaces -
Garage type -
Total parking spaces 6
Property History
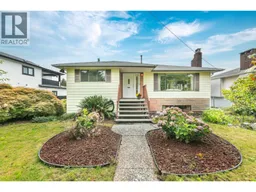 31
31
