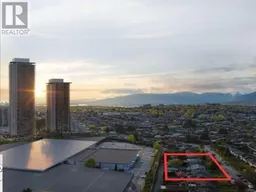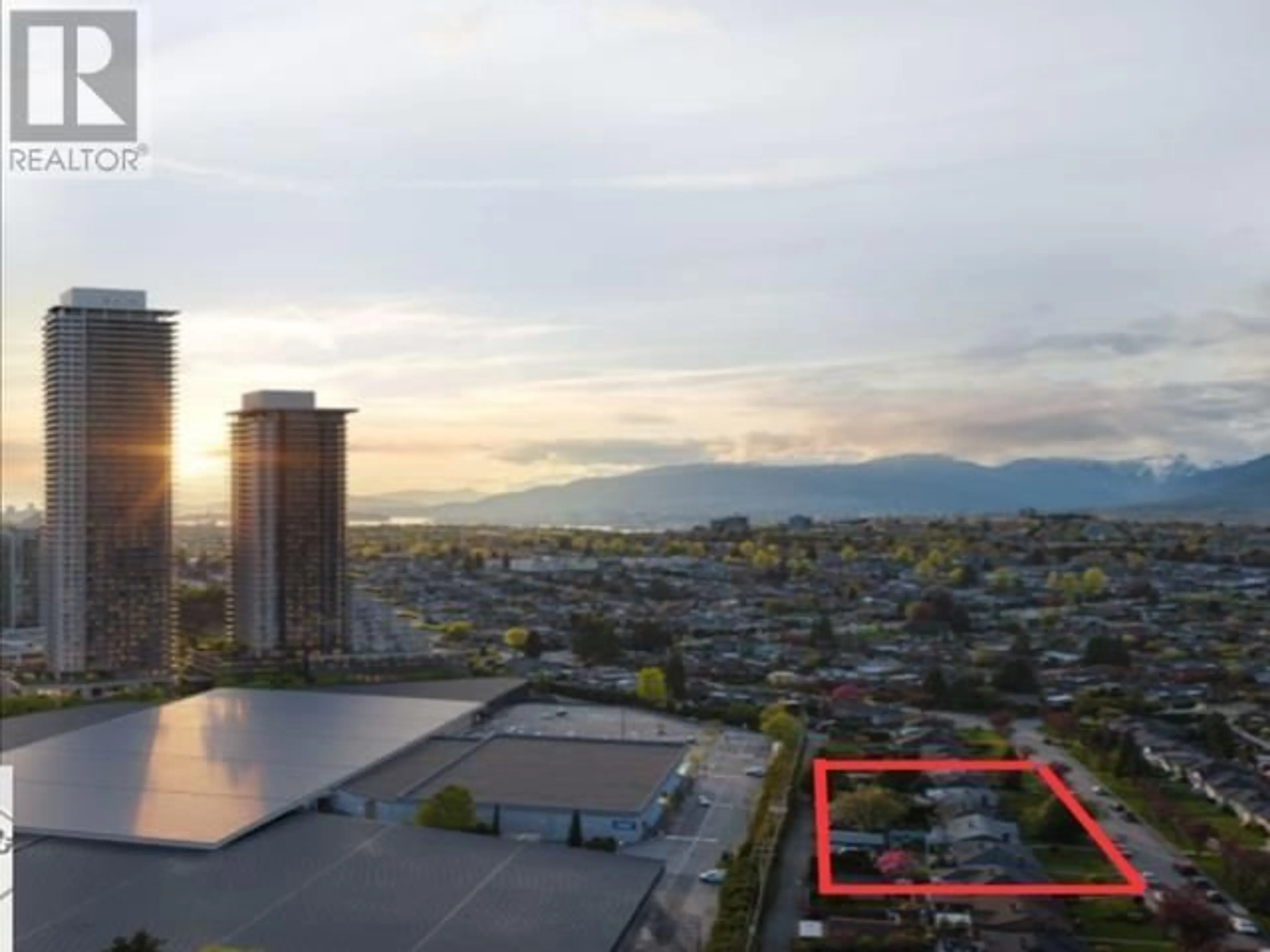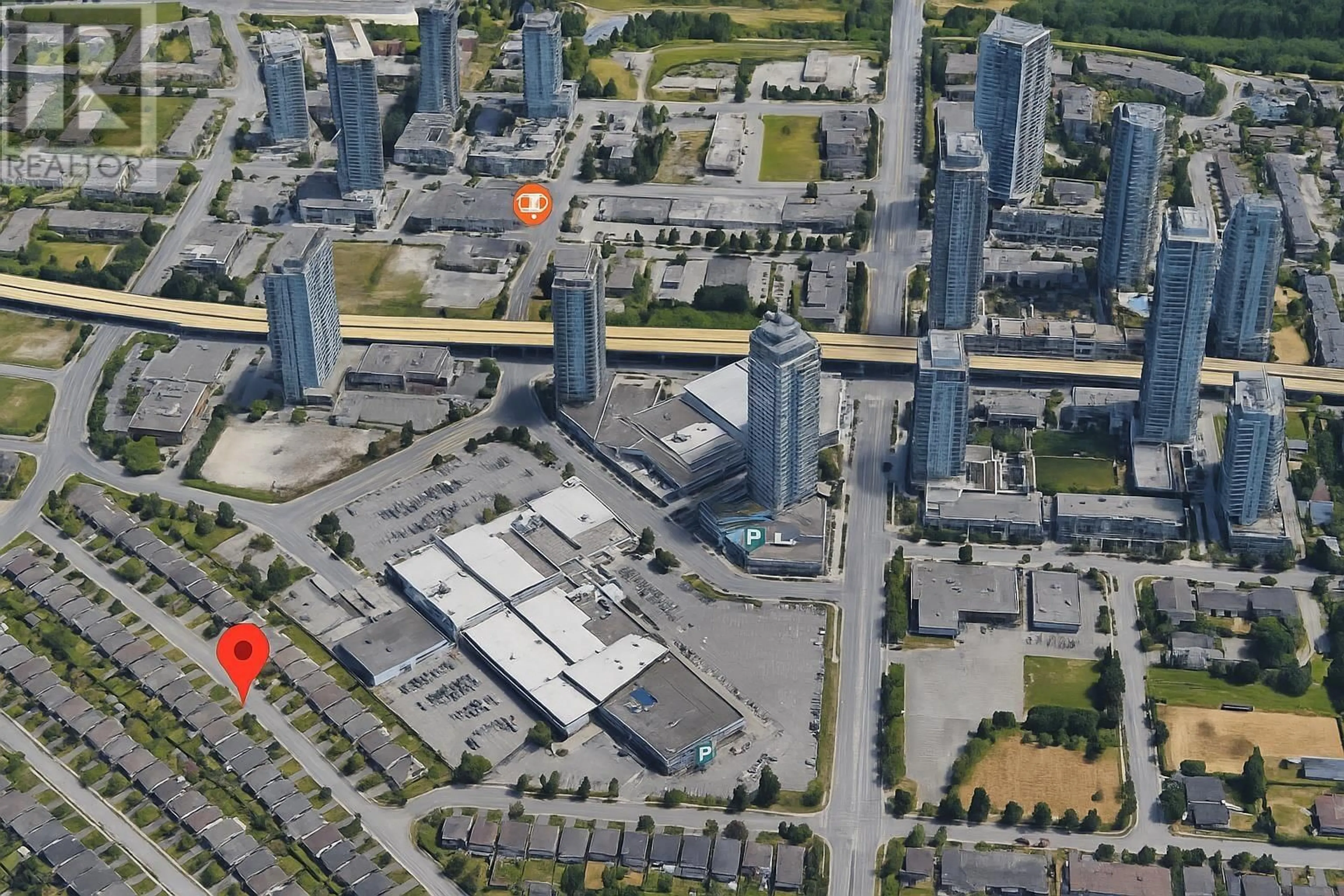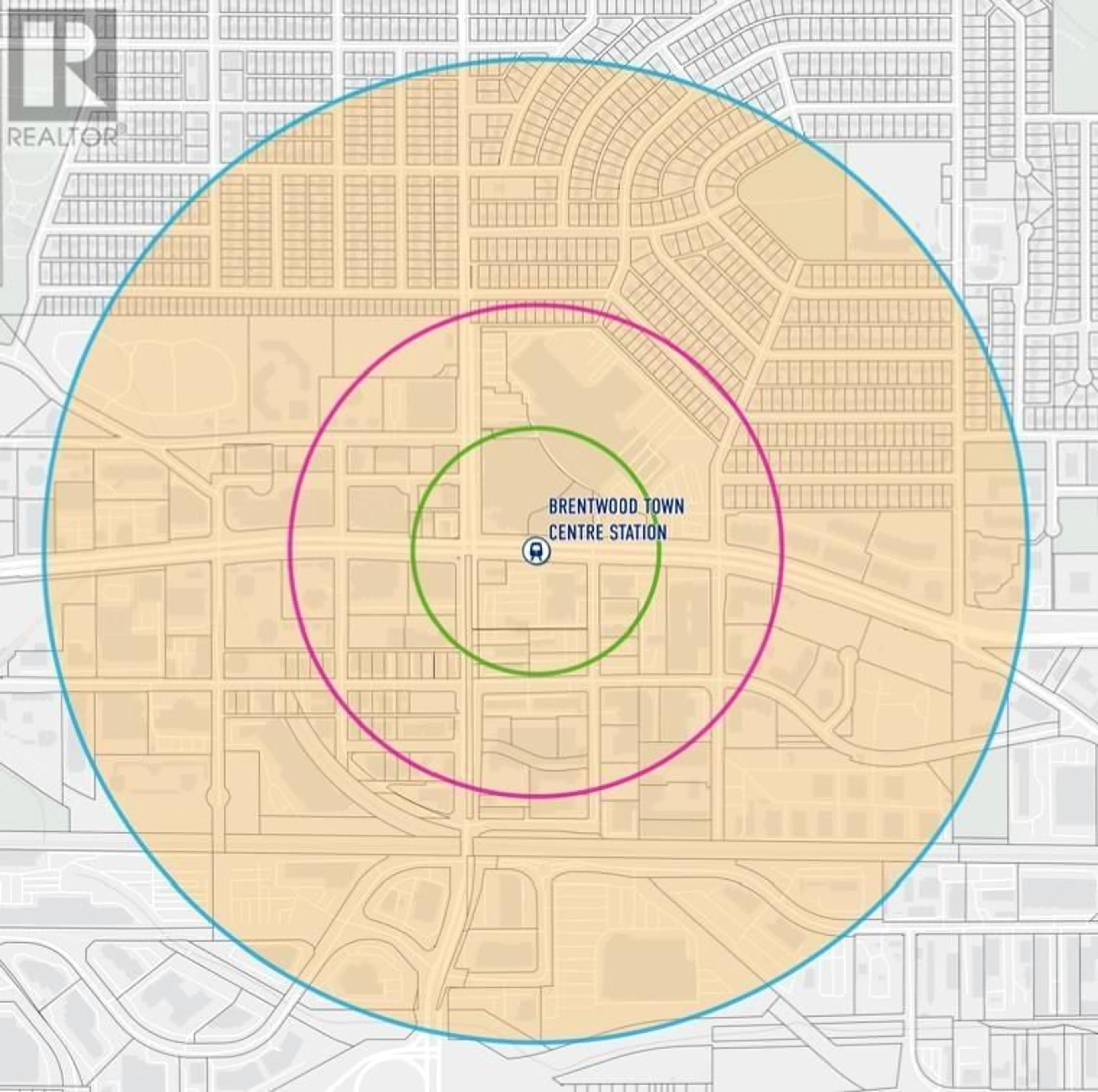4648 BRENTLAWN DRIVE, Burnaby, British Columbia V5C3V2
Contact us about this property
Highlights
Estimated valueThis is the price Wahi expects this property to sell for.
The calculation is powered by our Instant Home Value Estimate, which uses current market and property price trends to estimate your home’s value with a 90% accuracy rate.Not available
Price/Sqft$1,945/sqft
Monthly cost
Open Calculator
Description
Exceptional opportunity to acquire a 3-lot, 18,666 SF land assembly at 4640 Brentlawn Drive, Burnaby, within the newly designated Transit-Oriented Development (TOD) area-just 200-400 metres from Brentwood Town Centre SkyTrain. This zone allows for minimum up to 12 stories and minimum up to 4 FAR and is located in one of Metro Vancouver´s fastest growing urban cores, and this site offers significant density potential under the new TOD policy. Ideal for high-density residential or mixed-use redevelopment, the property benefits from flat topography, lane access, and proximity to world-class amenities, including The Amazing Brentwood, Whole Foods, Cineplex VIP, and BCIT. A rare chance to secure a strategic development site steps to rapid transit in a high-demand, high-growth corridor. (id:39198)
Property Details
Interior
Features
Exterior
Parking
Garage spaces -
Garage type -
Total parking spaces 2
Property History
 3
3



