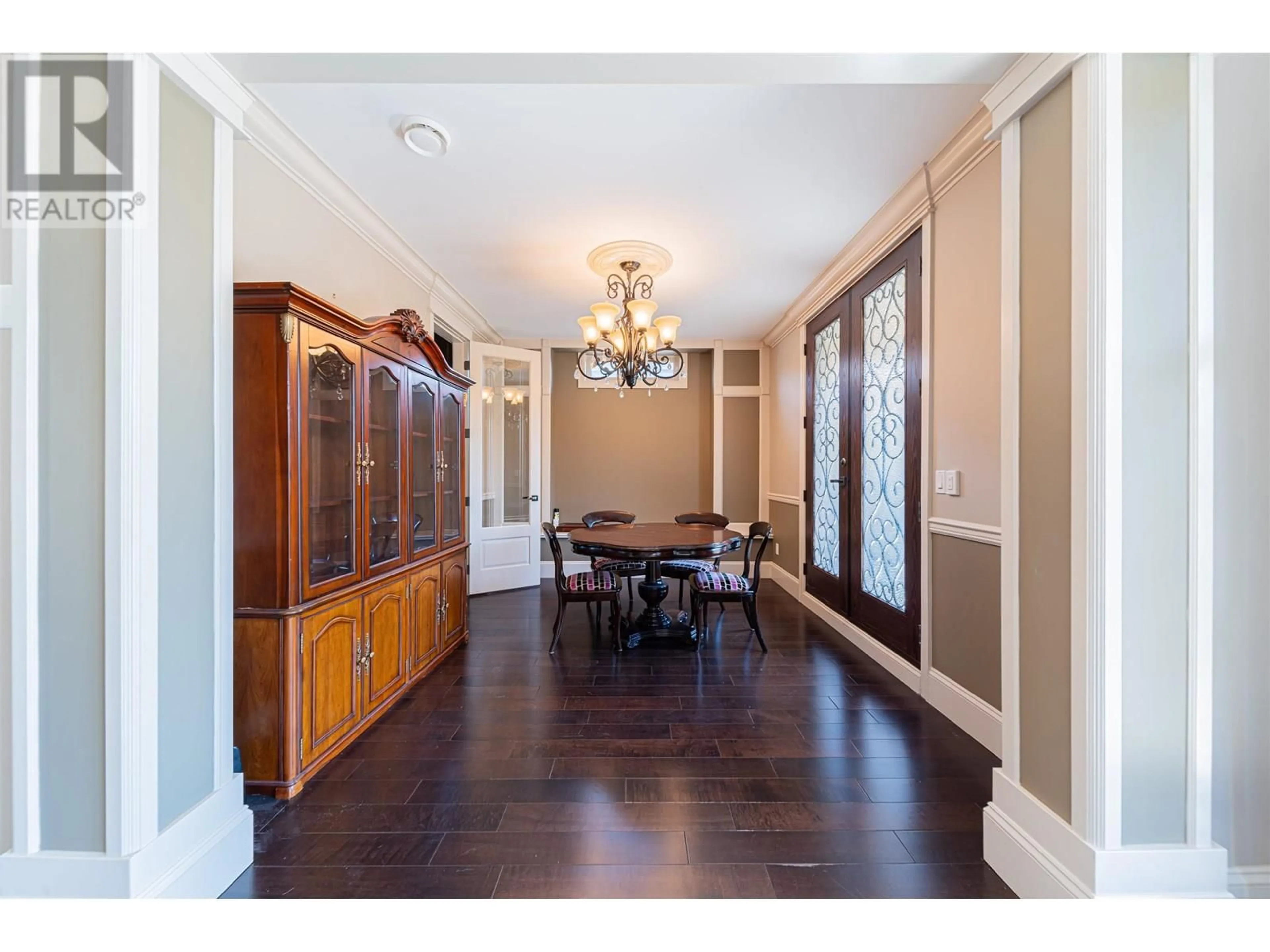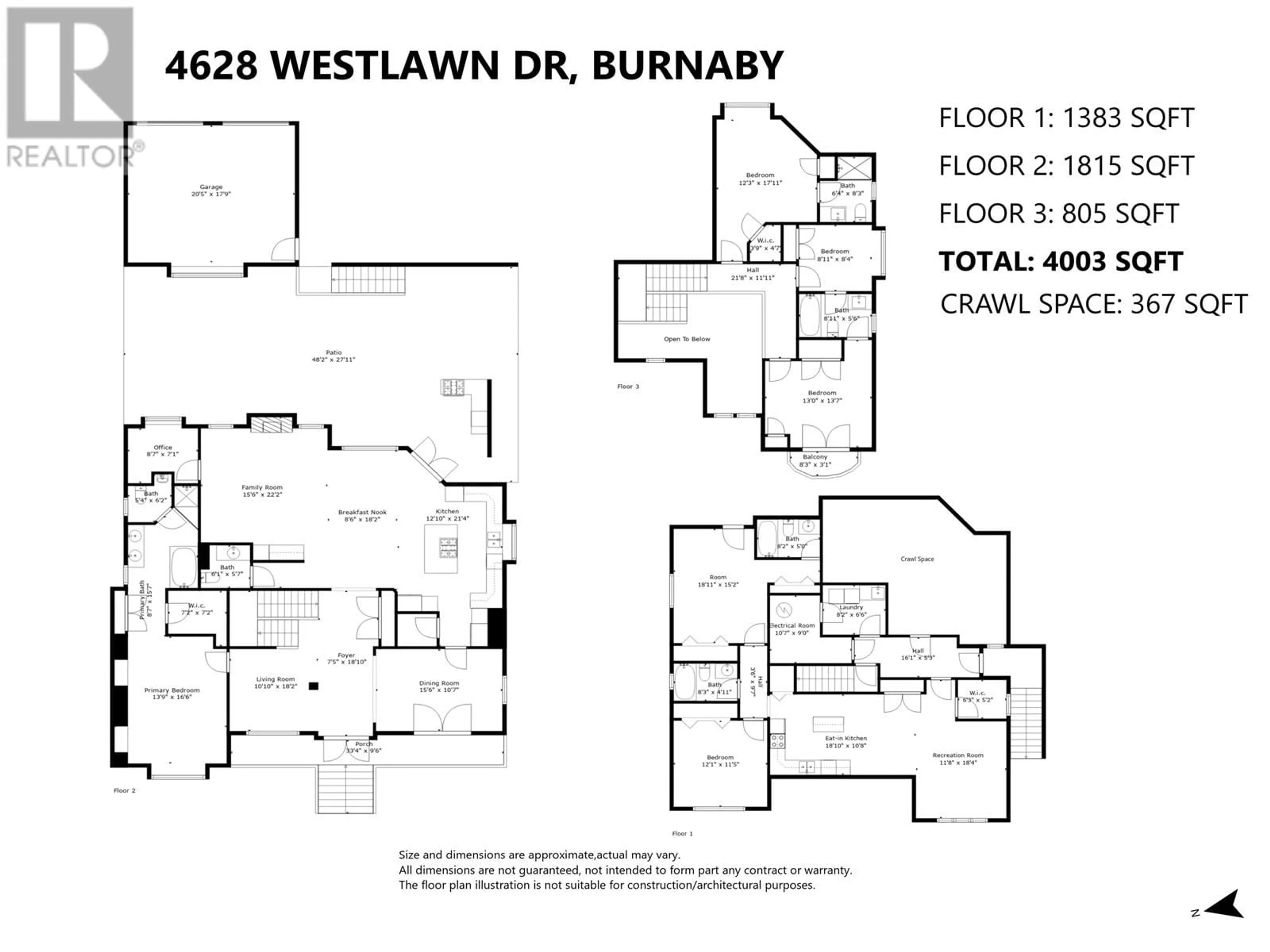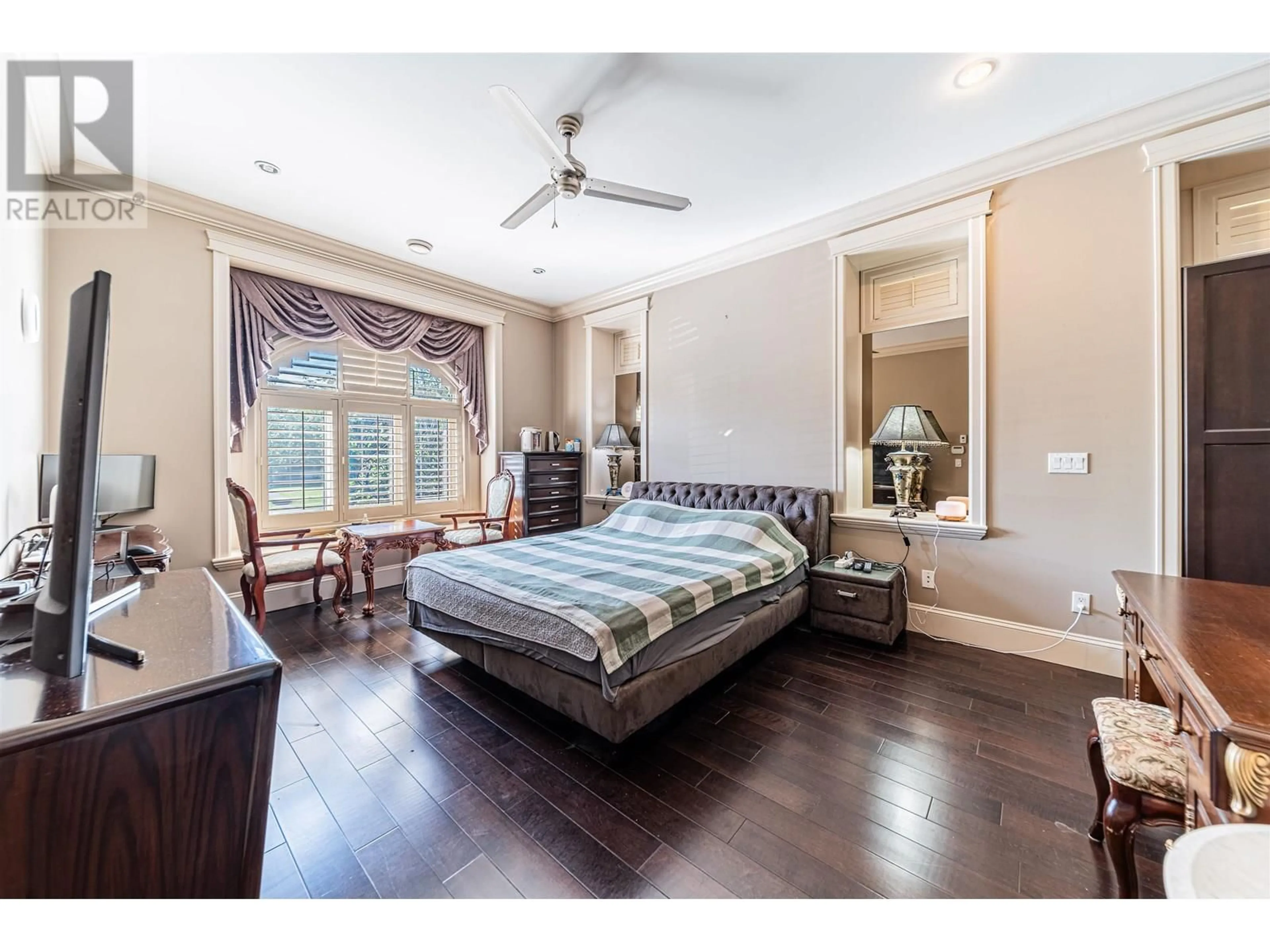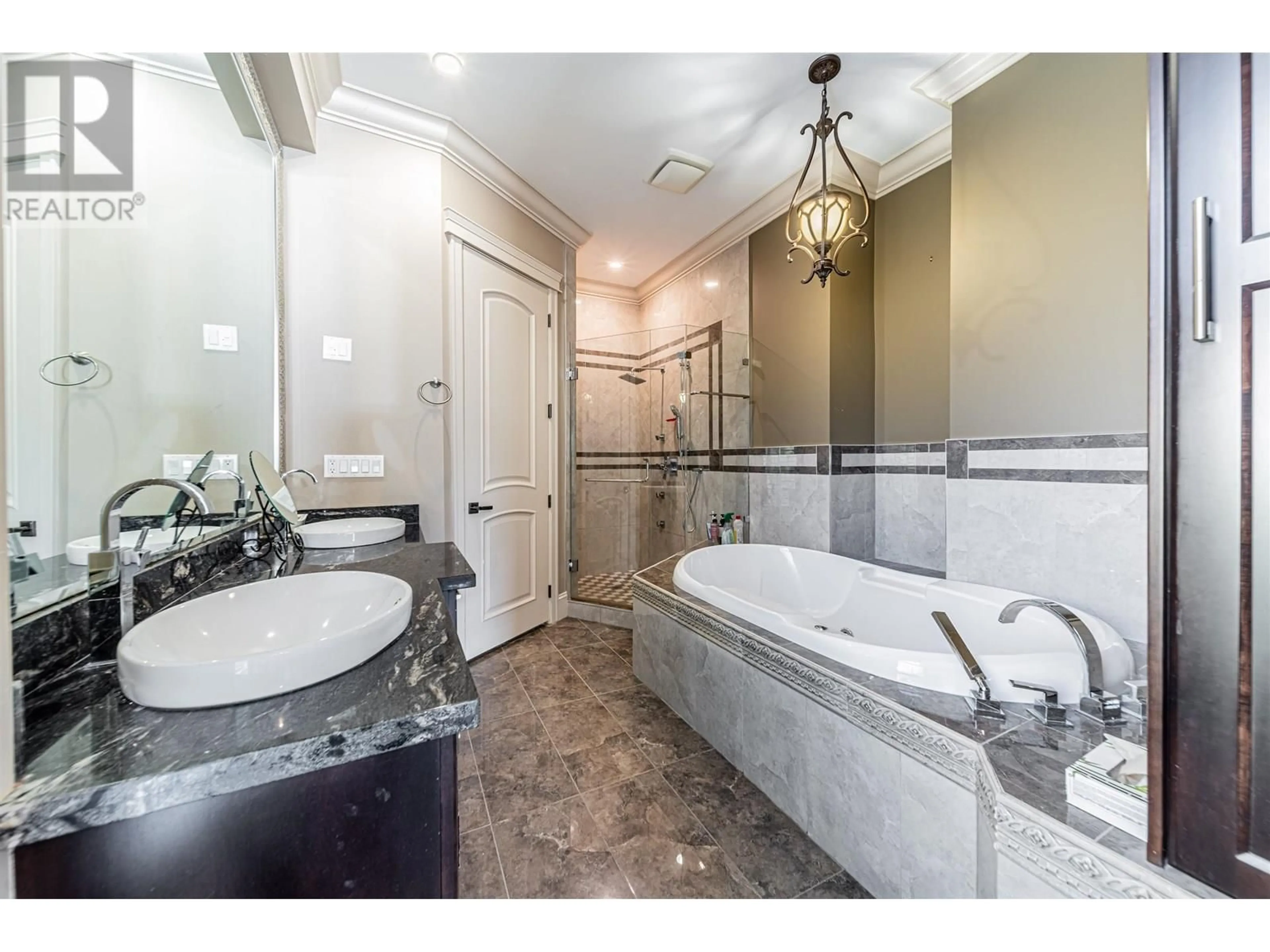4628 WESTLAWN DRIVE, Burnaby, British Columbia V5C3R1
Contact us about this property
Highlights
Estimated valueThis is the price Wahi expects this property to sell for.
The calculation is powered by our Instant Home Value Estimate, which uses current market and property price trends to estimate your home’s value with a 90% accuracy rate.Not available
Price/Sqft$794/sqft
Monthly cost
Open Calculator
Description
This stunning Mediterranean-inspired villa offers nearly 4,000 sq. ft. of living space, including 6 bedrooms, 5 bathrooms, and a separate 2-bedroom rental suite.The grand tiled foyer leads to an open floor plan with a living room, family room, chef´s kitchen with stainless steel appliances, den, and French wrought iron doors to the lanai. Features include crown moldings, hardwood floors, and Italian ceramic tile. Air-conditioner and electric radiant floor heating are available. Potential for a laneway house. Walking distance to Amazing Brentwood Mall, Whole Foods, and daycare. Elementary school: Brentwood mall School. (id:39198)
Property Details
Interior
Features
Exterior
Parking
Garage spaces -
Garage type -
Total parking spaces 5
Property History
 24
24





