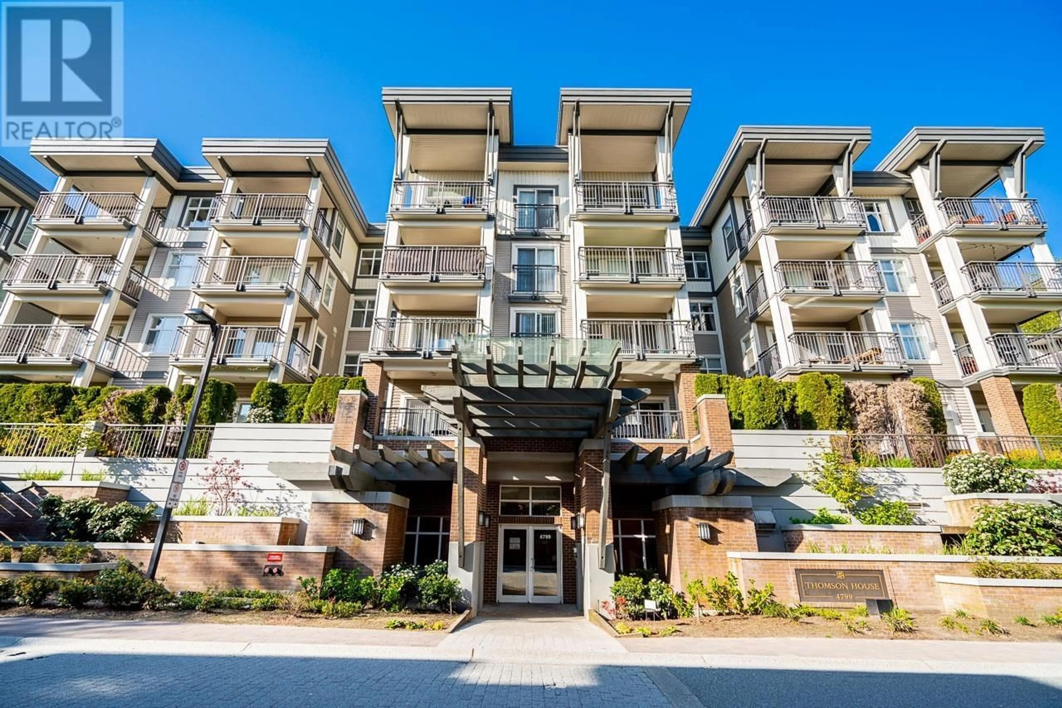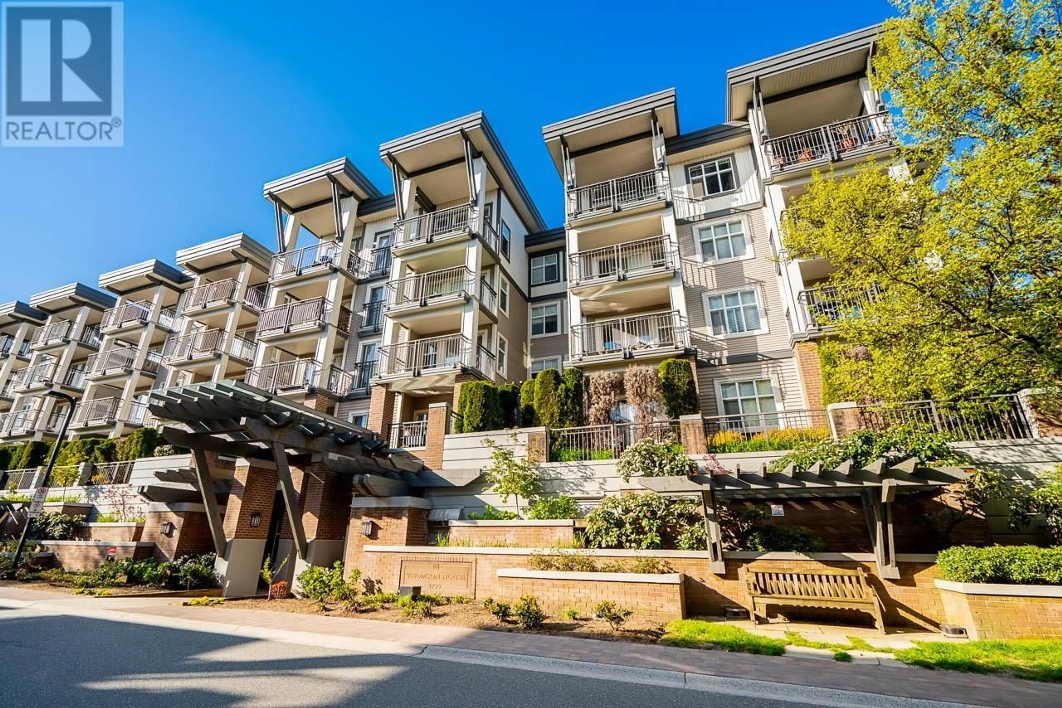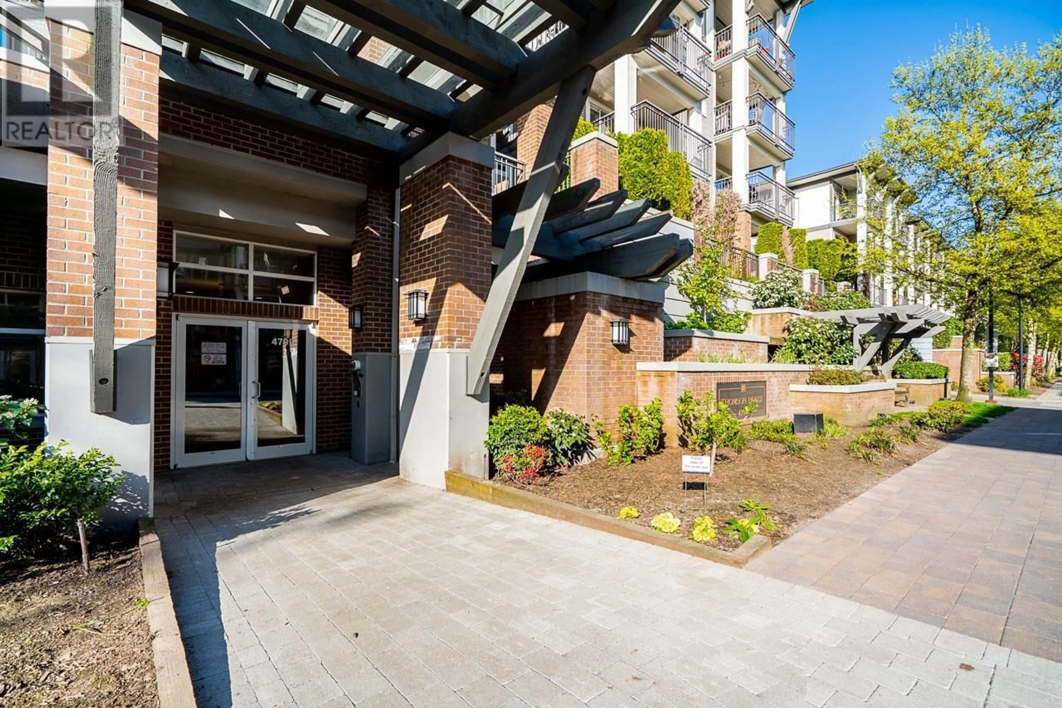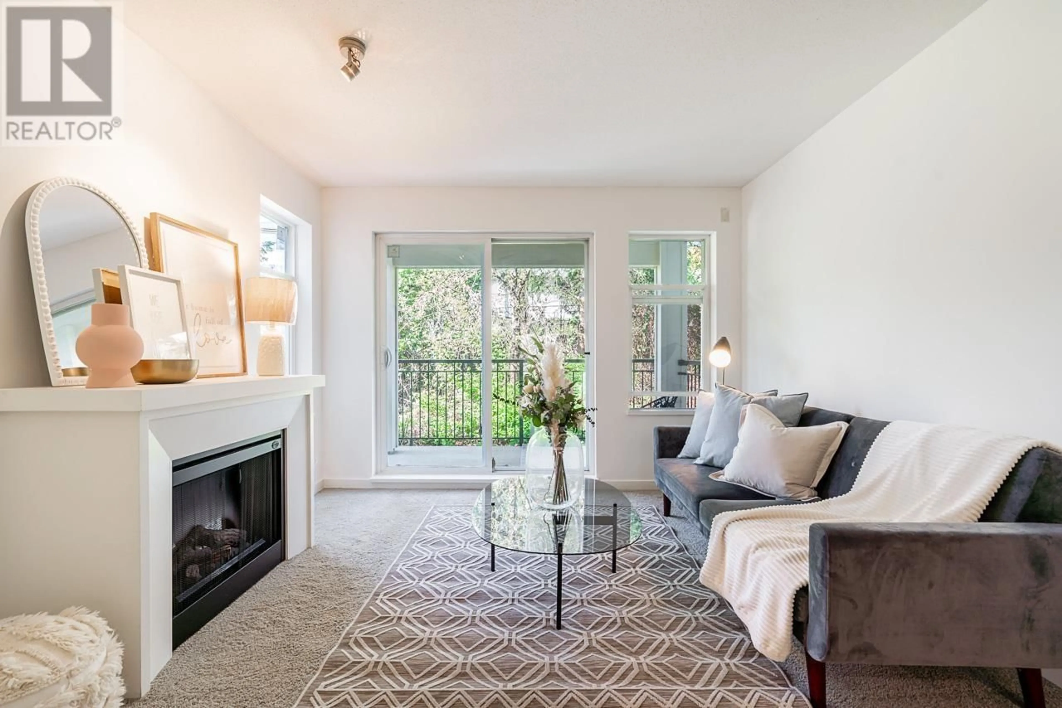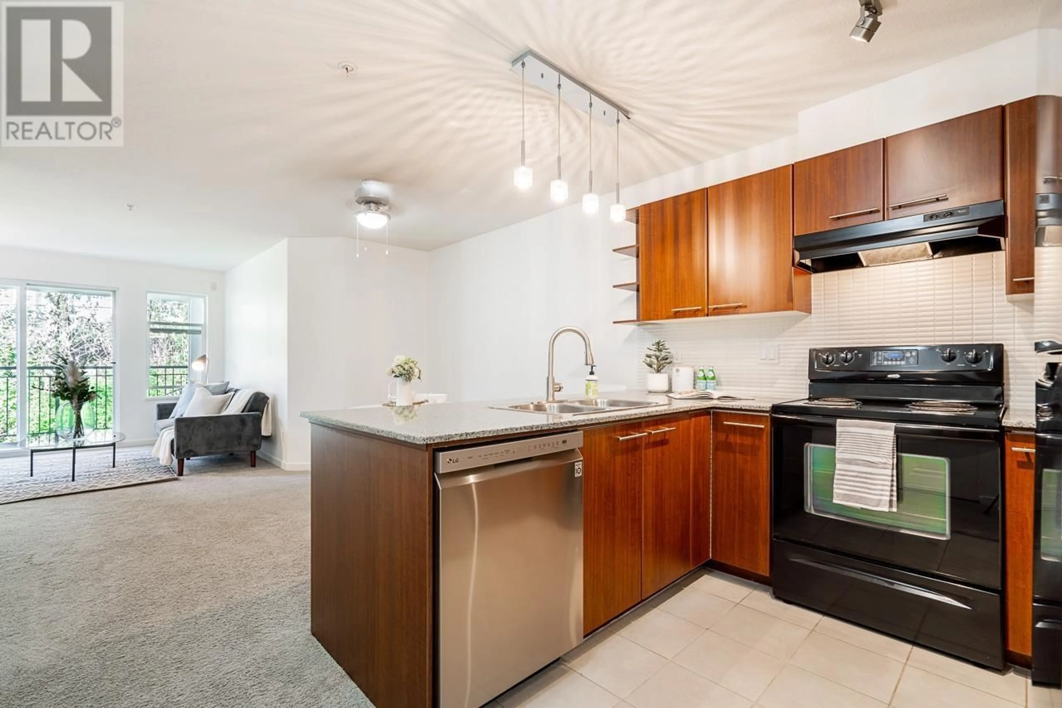312 - 4799 BRENTWOOD DRIVE, Burnaby, British Columbia V5C0C4
Contact us about this property
Highlights
Estimated valueThis is the price Wahi expects this property to sell for.
The calculation is powered by our Instant Home Value Estimate, which uses current market and property price trends to estimate your home’s value with a 90% accuracy rate.Not available
Price/Sqft$785/sqft
Monthly cost
Open Calculator
Description
This move-in-ready 1-bedroom + den, 1-bath apartment is located in the highly desirable Brentwood Gate, offering a functional open layout with abundant natural light. The home features a spacious living and dining room with new designer paint, open kitchen ft. granite countertop, plenty of cabinet space and s/s appliances. North-facing & away from the SkyTrain, it provides a peaceful and private setting while still being in a prime location. Enjoy quick access to Hwy 1, Lougheed Hwy by car, while Brentwood SkyTrain Station and major bus routes are just a short walk away. With The Amazing Brentwood, restaurants, grocery stores & shopping next door, this home is ideal for first-time buyers, professionals, investors looking for a well-maintained unit in a fast-growing, vibrant neighbourhood. (id:39198)
Property Details
Interior
Features
Exterior
Parking
Garage spaces -
Garage type -
Total parking spaces 1
Condo Details
Amenities
Laundry - In Suite
Inclusions
Property History
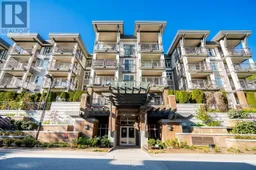 36
36
