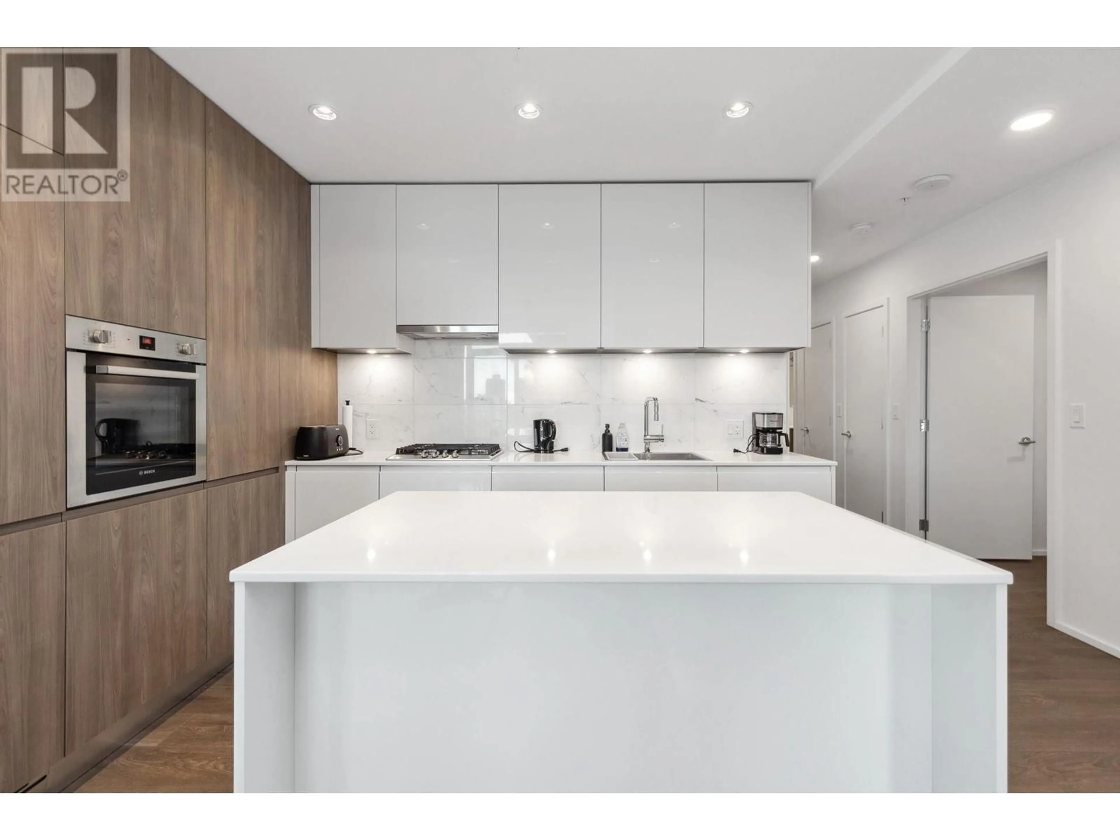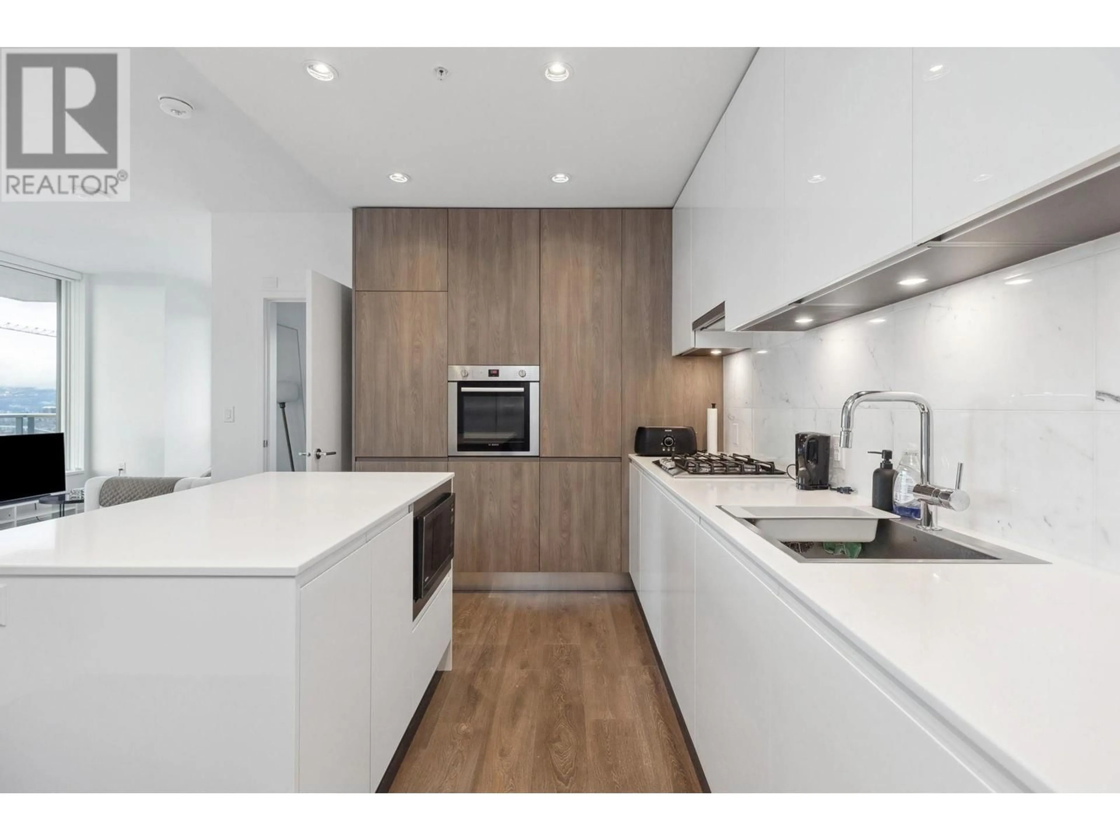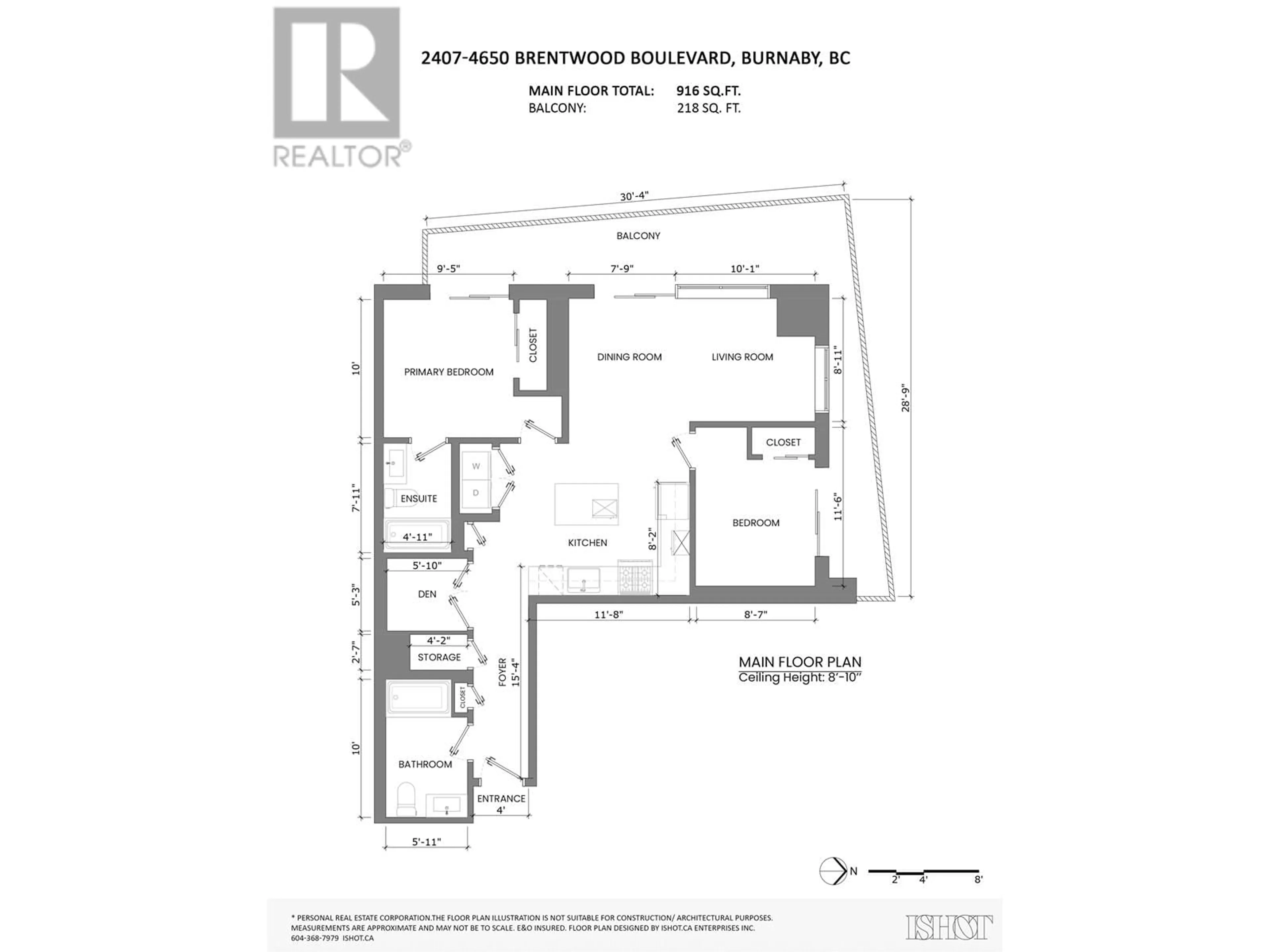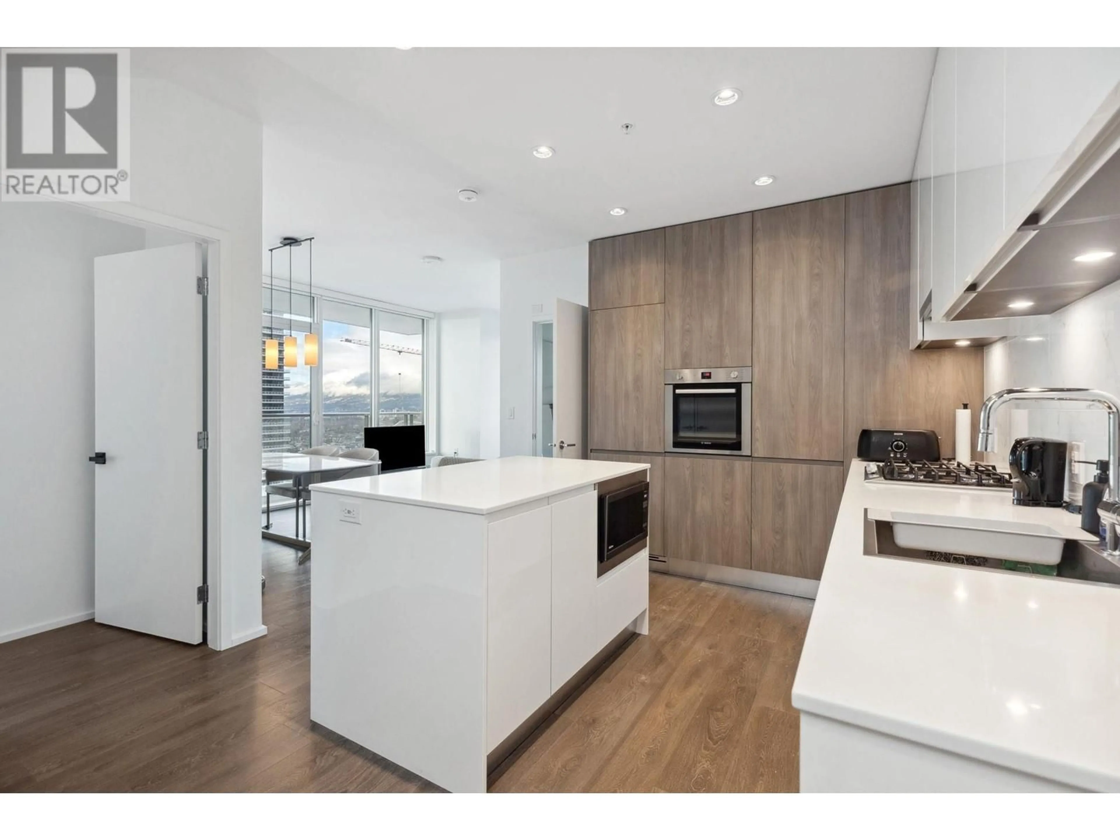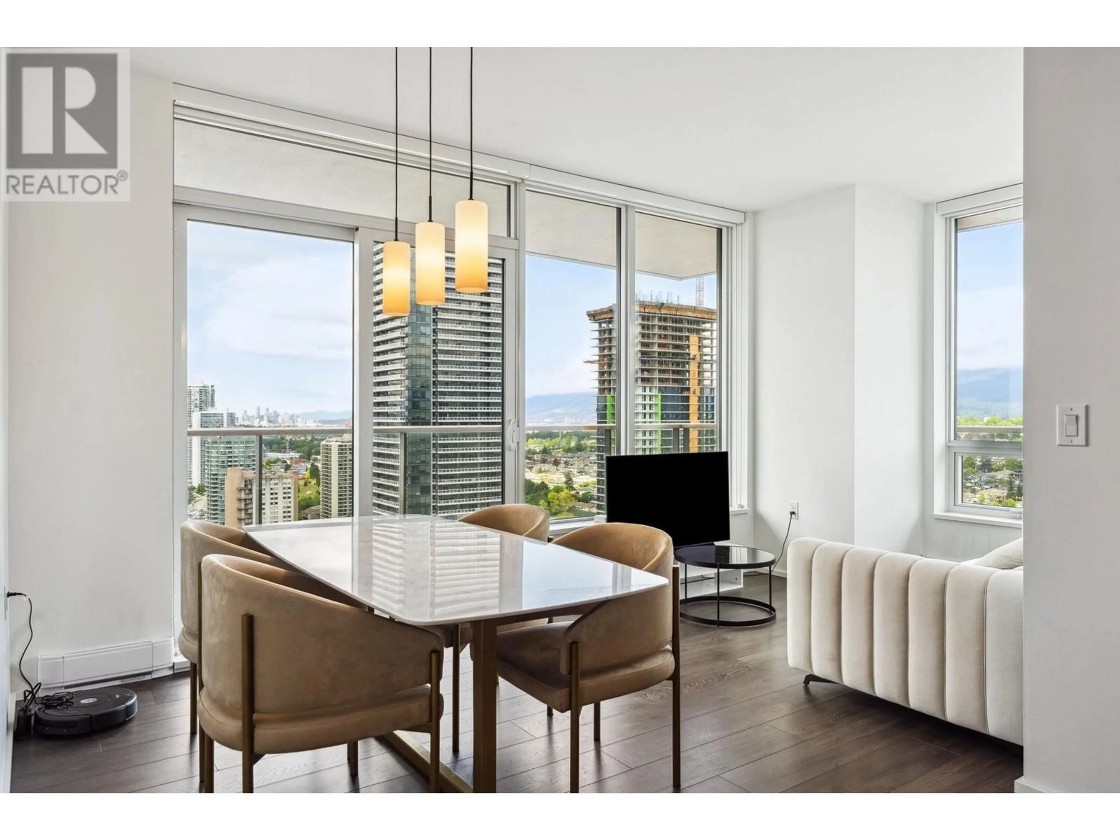2407 - 4650 BRENTWOOD BOULEVARD, Burnaby, British Columbia V5C0M3
Contact us about this property
Highlights
Estimated valueThis is the price Wahi expects this property to sell for.
The calculation is powered by our Instant Home Value Estimate, which uses current market and property price trends to estimate your home’s value with a 90% accuracy rate.Not available
Price/Sqft$1,056/sqft
Monthly cost
Open Calculator
Description
AMAZING BRENTWOOD - TOWER 3. This stunning 2 Bed + 2 Bath + Den home by Shape Properties is located in the vibrant heart of Brentwood Town Centre. Enjoy breathtaking North-West views of Downtown Vancouver and the North Shore mountains. The gourmet kitchen features quartz countertops and high-end appliances, while the spacious L-shaped balcony is perfect for relaxing. With over 25,000 sq. ft. of world-class amenities, including a 24-hour concierge, fitness center, yoga studio, guest suites, and more, this home offers luxury and convenience. Includes 1 parking spot, EV charger & 1 locker. With 5 high-speed elevators and easy access to shopping, dining, and transit, this is modern living at its best. Don´t miss out on this exceptional opportunity! (id:39198)
Property Details
Interior
Features
Exterior
Parking
Garage spaces -
Garage type -
Total parking spaces 1
Condo Details
Amenities
Exercise Centre, Recreation Centre, Guest Suite, Laundry - In Suite
Inclusions
Property History
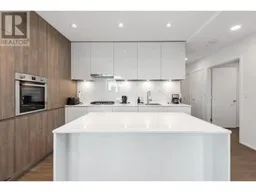 38
38
