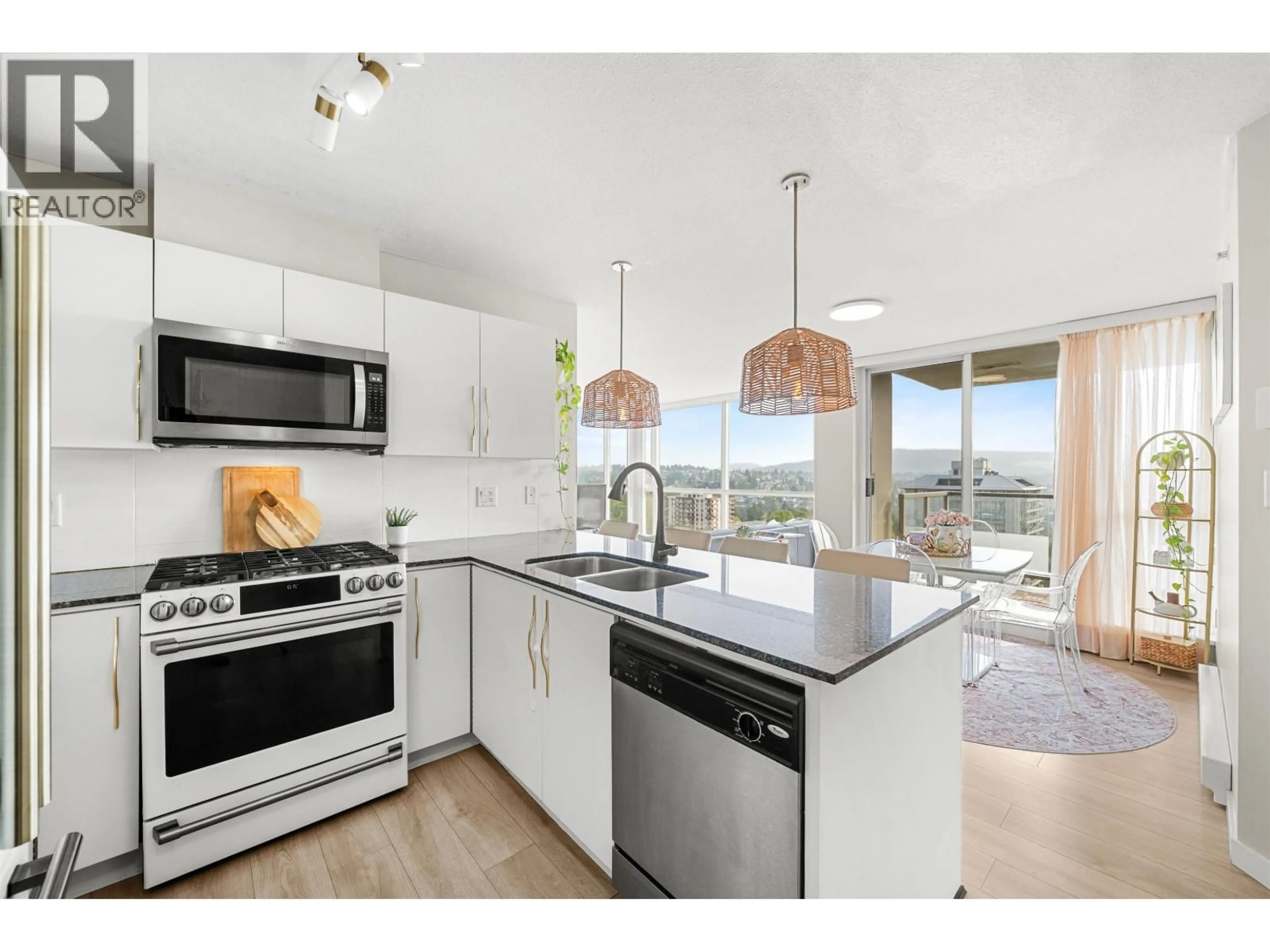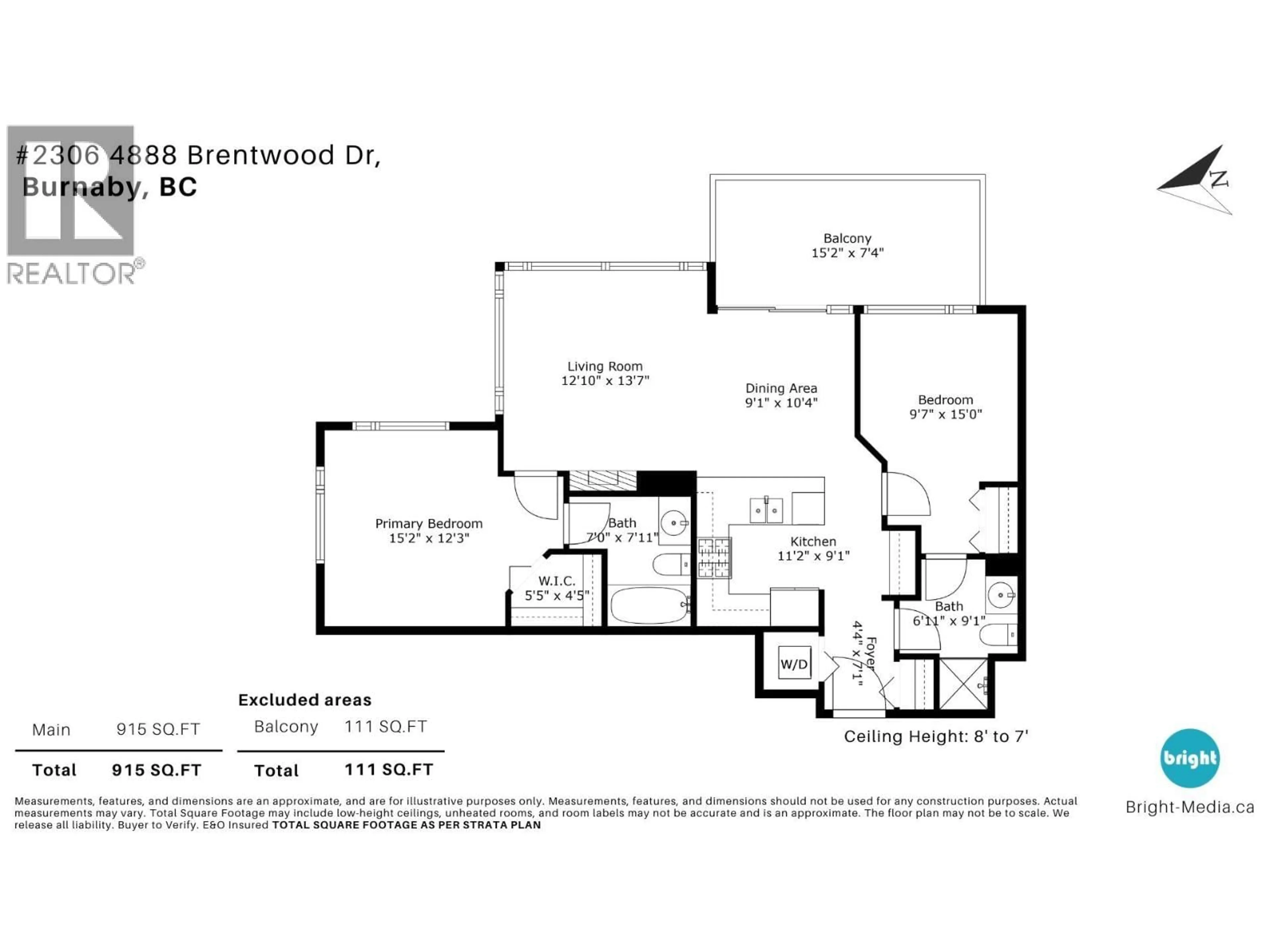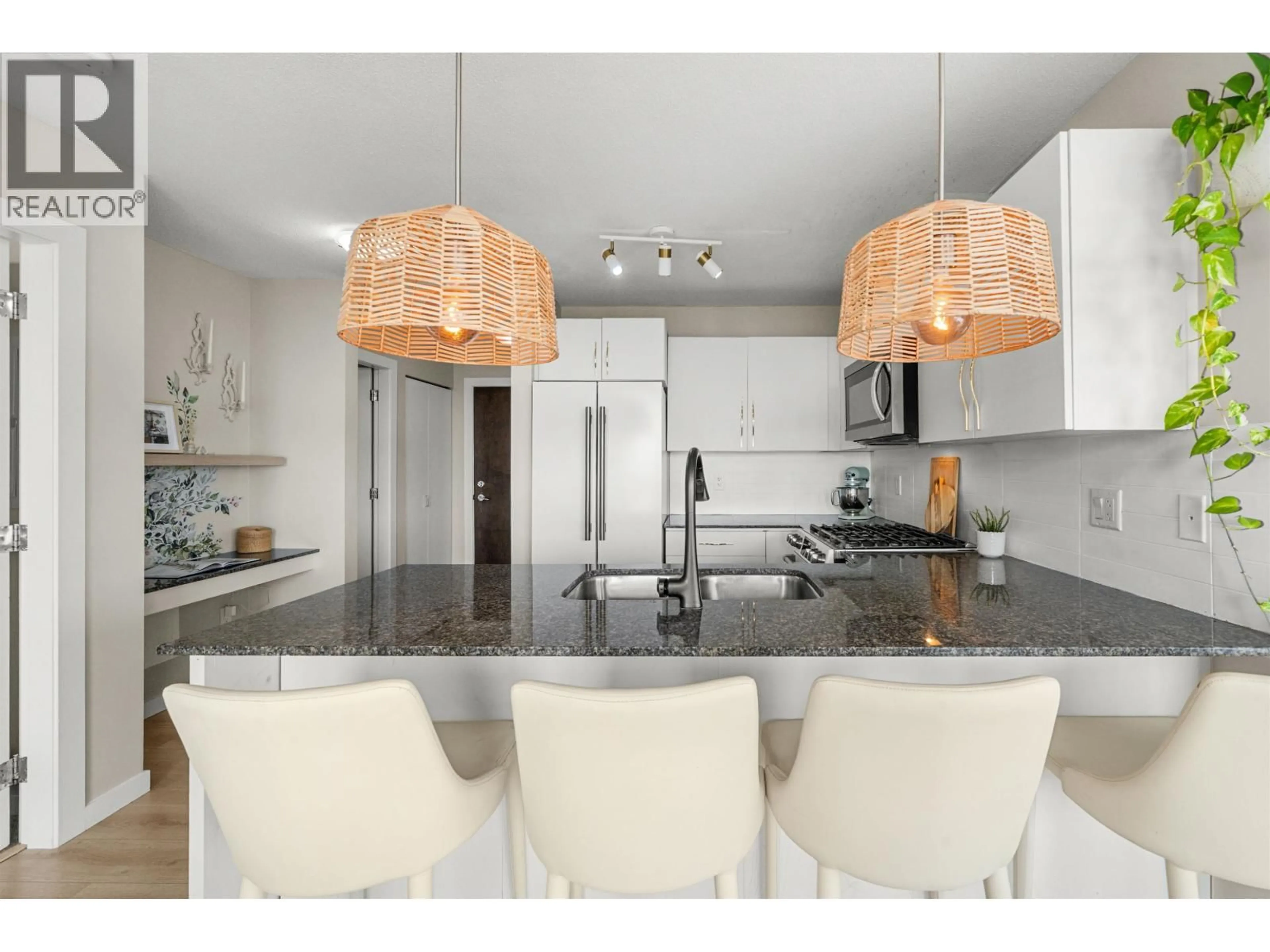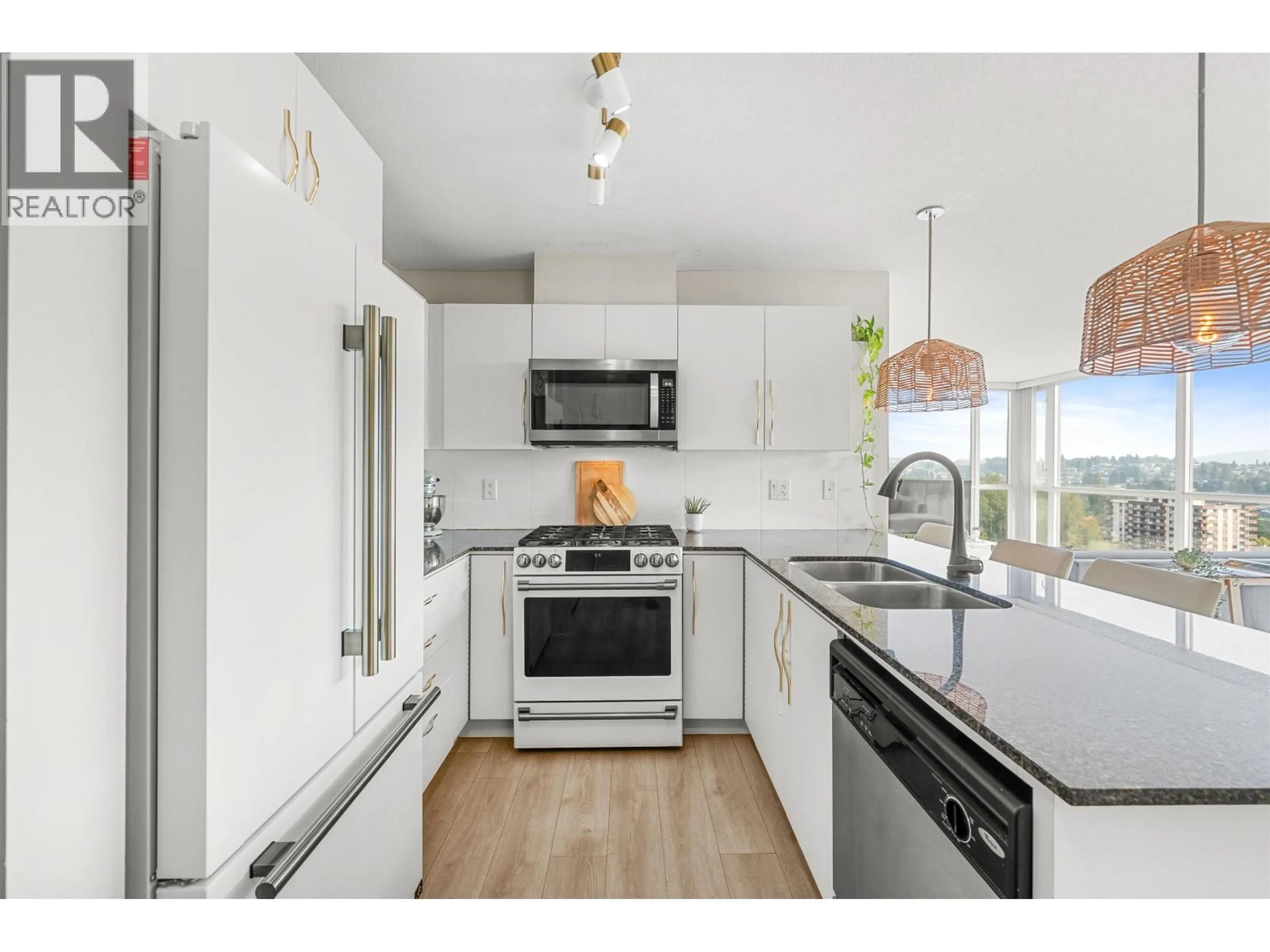2306 - 4888 BRENTWOOD DRIVE, Burnaby, British Columbia V5C0C6
Contact us about this property
Highlights
Estimated valueThis is the price Wahi expects this property to sell for.
The calculation is powered by our Instant Home Value Estimate, which uses current market and property price trends to estimate your home’s value with a 90% accuracy rate.Not available
Price/Sqft$818/sqft
Monthly cost
Open Calculator
Description
Beautiful Mountain & City Views: 2 bed 2 bath 915sf North East Corner unit! Bonus 2 parking! Fantastic open concept floorplan with floor to ceiling windows showing off stunning city & mountain views & features stone counters, kitchen aid cafe series & Forno appliances, wide plank laminate flooring through the spacious living/dining rooms.2 good sized bedrooms on opposite sides of the unit, including a fantastic primary suite with walk in closet & 4 pce ensuite! Great building built by Ledingham McAllister & amenities incl gym, hot tub, party room & meeting area. One of the most desired locations in the city: just steps to the skytrain, Amazing Brentwood Mall, restaurants, shopping, cafes, parks, schools. 2 parking & 1 storage. Strata installed 4 EV parking stalls. (id:39198)
Property Details
Interior
Features
Exterior
Parking
Garage spaces -
Garage type -
Total parking spaces 2
Condo Details
Amenities
Exercise Centre, Laundry - In Suite
Inclusions
Property History
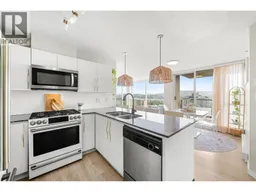 40
40
