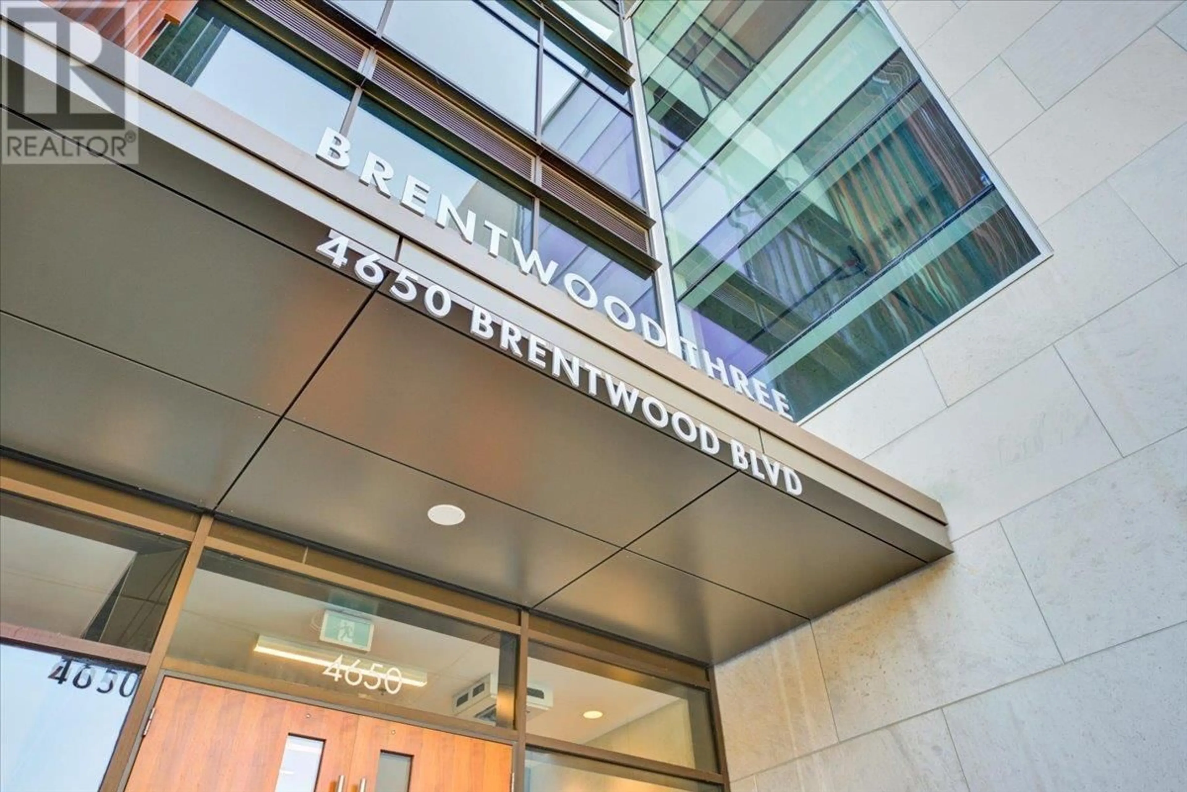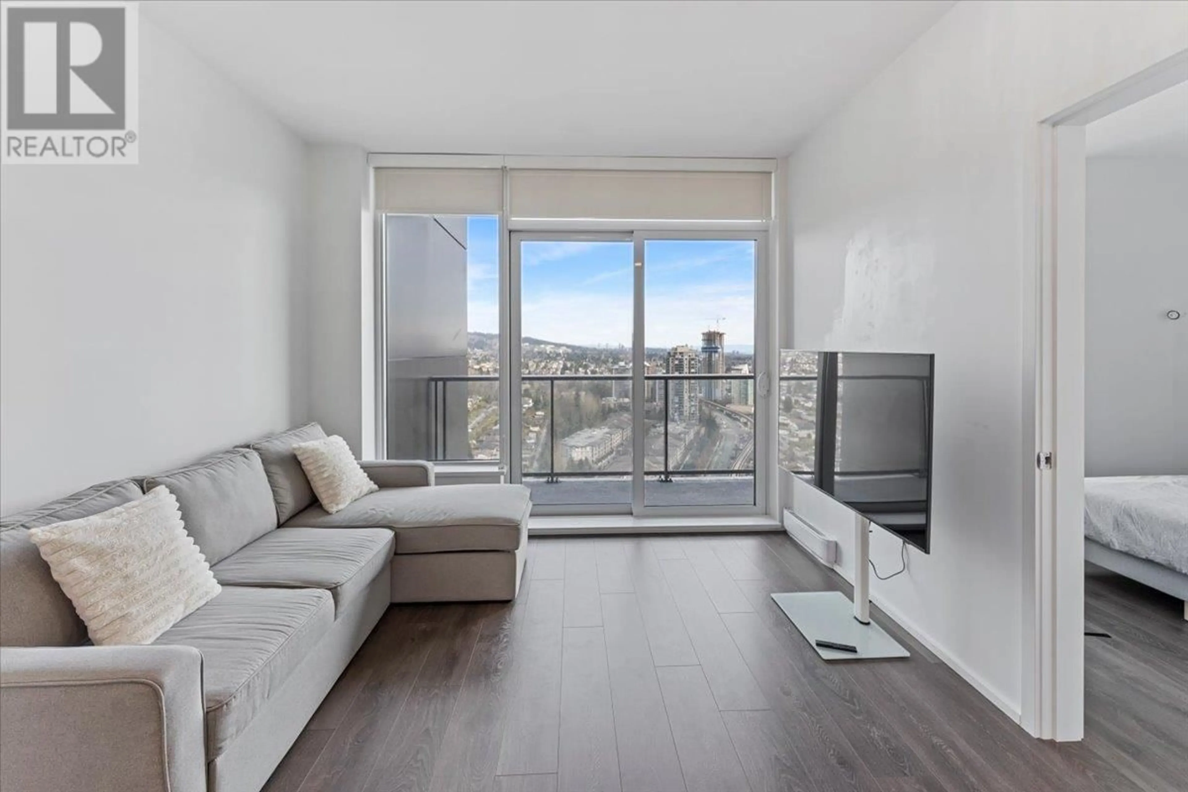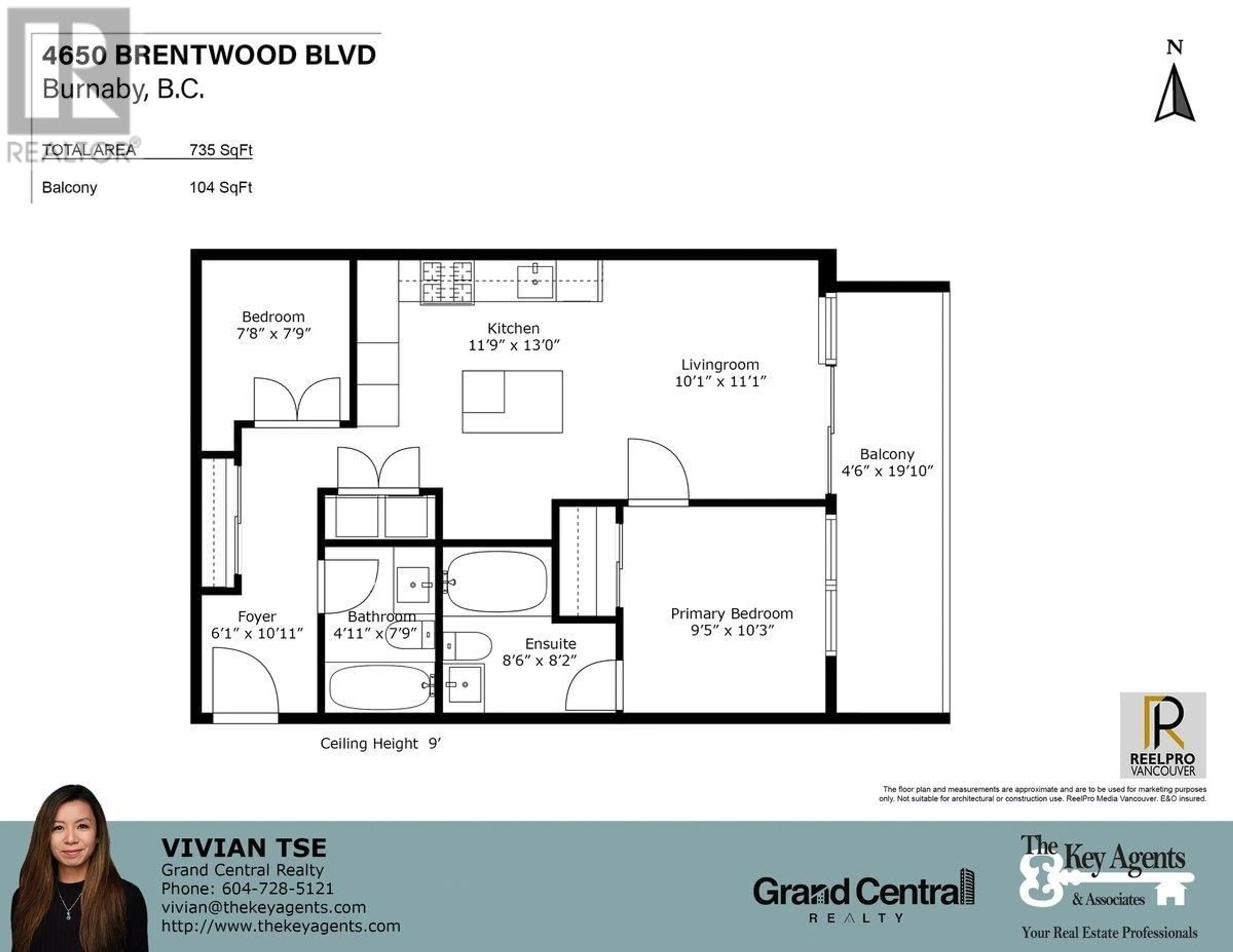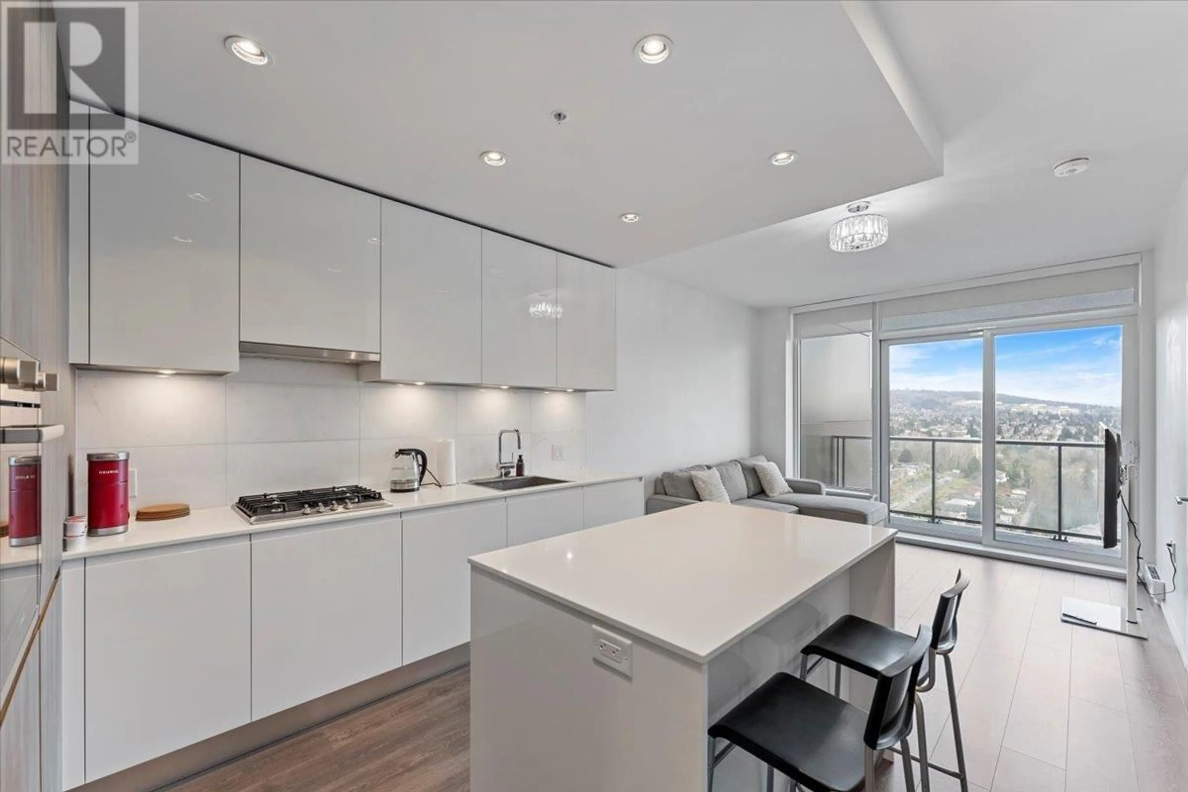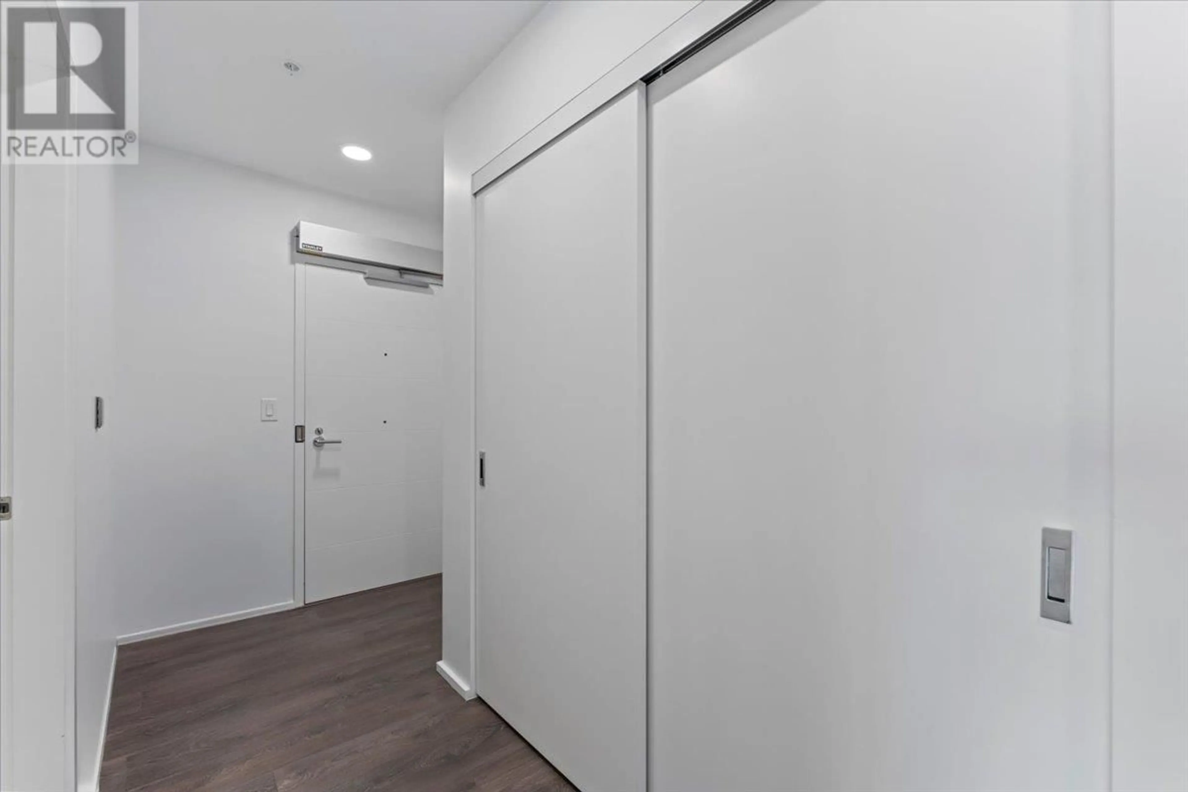2201 - 4650 BRENTWOOD BOULEVARD, Burnaby, British Columbia V5C0M3
Contact us about this property
Highlights
Estimated valueThis is the price Wahi expects this property to sell for.
The calculation is powered by our Instant Home Value Estimate, which uses current market and property price trends to estimate your home’s value with a 90% accuracy rate.Not available
Price/Sqft$1,061/sqft
Monthly cost
Open Calculator
Description
Live in the heart of Burnaby´s most exciting urban hub at The Amazing Brentwood Tower 3 by SHAPE Properties! This sleek Jr. 2-bedroom, 2-bathroom home offers 735 sqft of stylish, open-concept living with 9-foot ceilings and high-end finishes throughout. The modern kitchen is equipped with Bosch appliances, quartz countertops, a spacious island, and full-height cabinetry. Enjoy the convenience of side-by-side laundry and one of the six units with an accessible entry door. Includes 1 parking and 1 storage locker. Top-tier amenities include a fitness studio, co-working spaces, guest suites, outdoor lounge with BBQ area, and 24/7 concierge. Just steps from Brentwood SkyTrain, cafes, shops, and restaurants. Open House Sunday Nov 9th 1-2pm. (id:39198)
Property Details
Interior
Features
Exterior
Parking
Garage spaces -
Garage type -
Total parking spaces 1
Condo Details
Amenities
Exercise Centre, Recreation Centre, Guest Suite, Laundry - In Suite
Inclusions
Property History
 23
23
