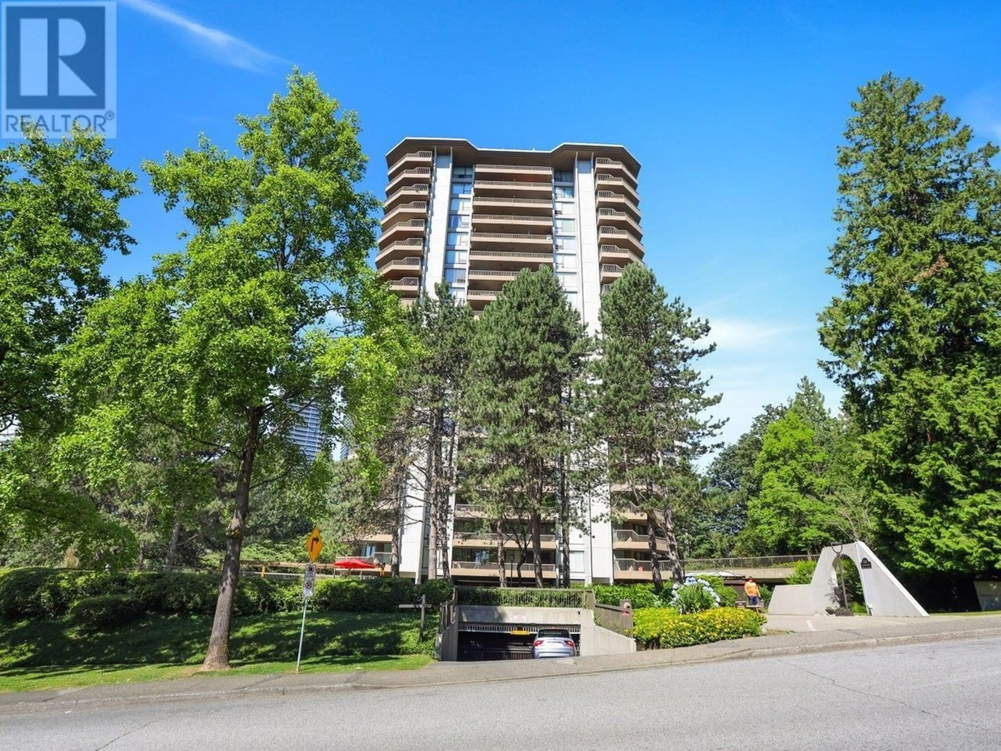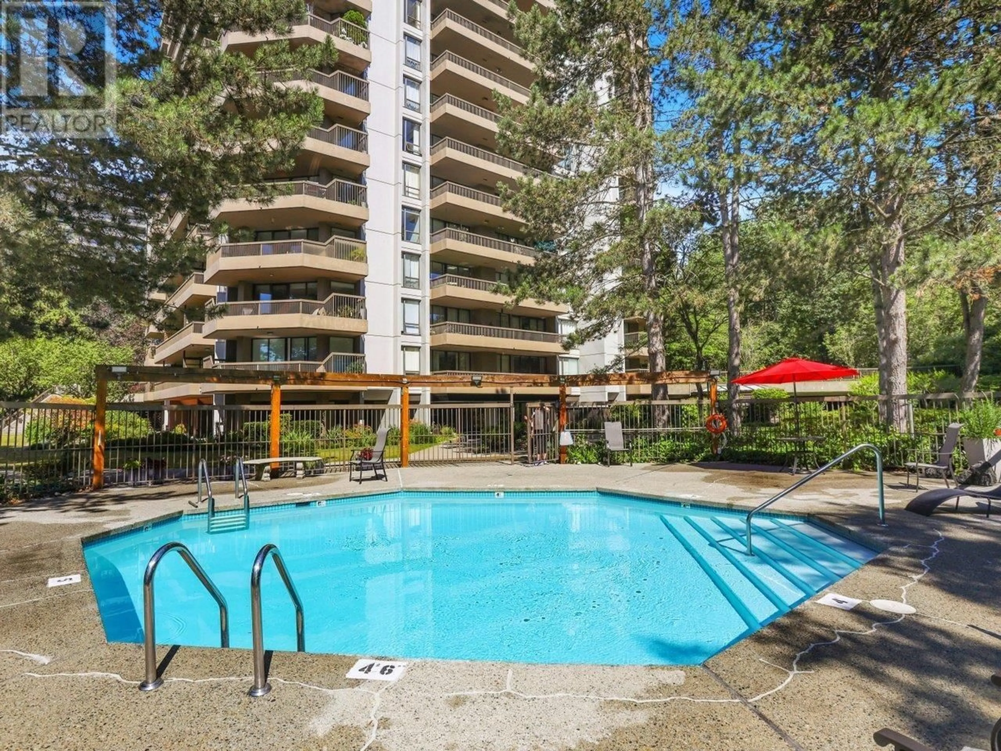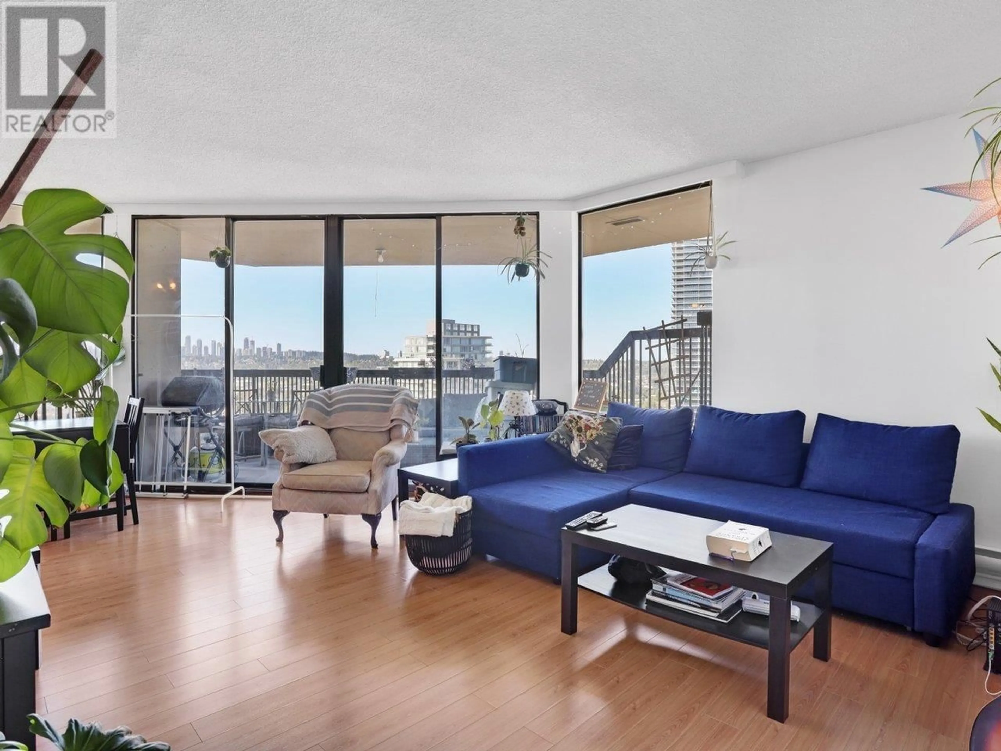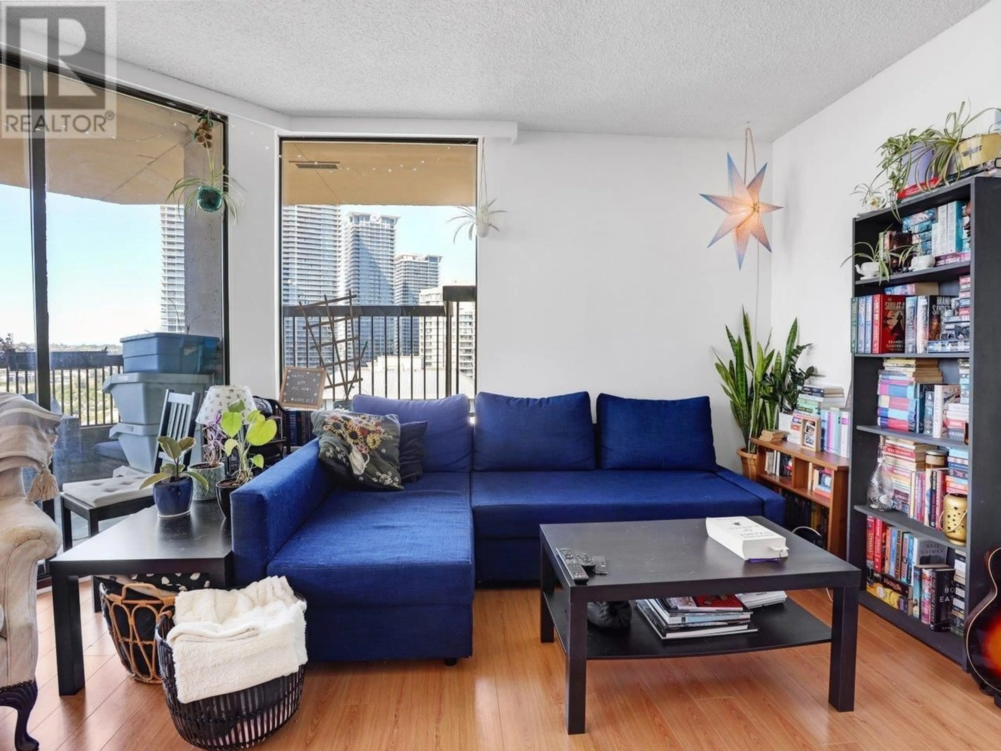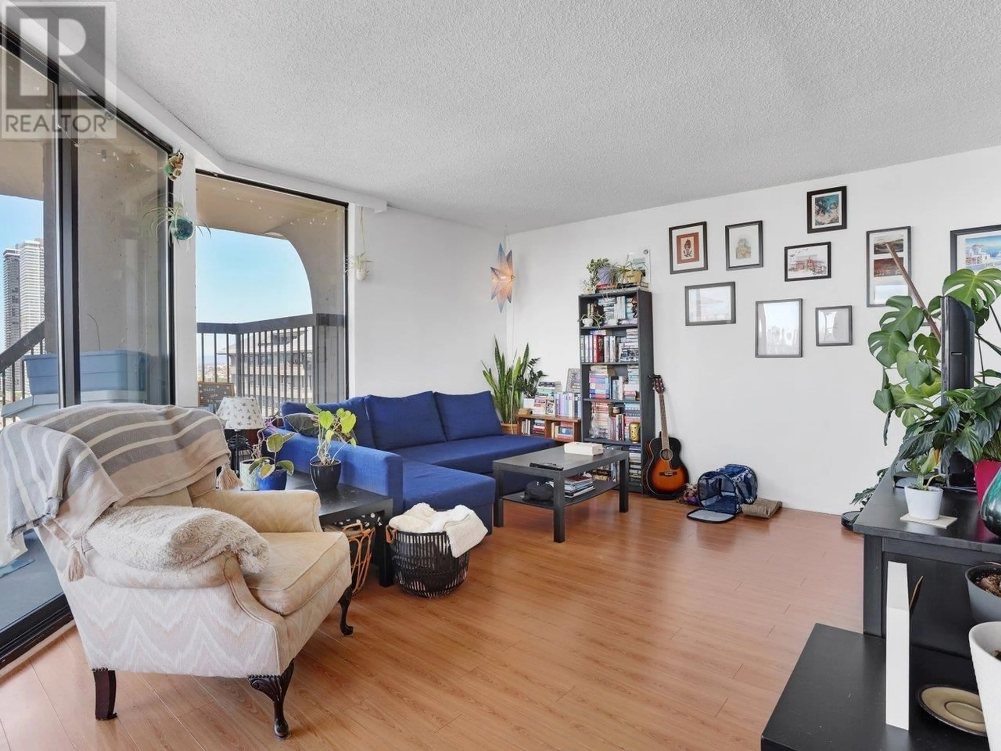2108 2041 BELLWOOD AVENUE, Burnaby, British Columbia V6B1C1
Contact us about this property
Highlights
Estimated ValueThis is the price Wahi expects this property to sell for.
The calculation is powered by our Instant Home Value Estimate, which uses current market and property price trends to estimate your home’s value with a 90% accuracy rate.Not available
Price/Sqft$637/sqft
Est. Mortgage$2,534/mo
Maintenance fees$503/mo
Tax Amount ()-
Days On Market1 day
Description
Stop right there - you've found it! This stunning sub-penthouse offers million-dollar views, stretching from the majestic Lions to Mt. Baker. As a corner unit, it boasts not one, but two balconies for you to soak in the panoramic beauty. Inside, you'll find a contemporary space with newer paint, elegant laminate flooring, and modern appliances. Nestled in a concrete high-rise built by the renowned Bosa, this residence ensures quality and reliability with recent upgrades, including new elevators, a boiler, re-piping, & parkade membrane. The amenities: enjoy tennis courts, gym, beautifully landscaped gardens, & an outdoor pool. Convenience is at your doorstep, with Brentwood Mall and two SkyTrain stations just a short walk away. (id:39198)
Property Details
Interior
Features
Exterior
Features
Parking
Garage spaces 1
Garage type Underground
Other parking spaces 0
Total parking spaces 1
Condo Details
Amenities
Exercise Centre, Shared Laundry
Inclusions
Property History
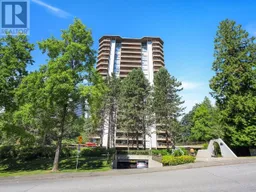 20
20
