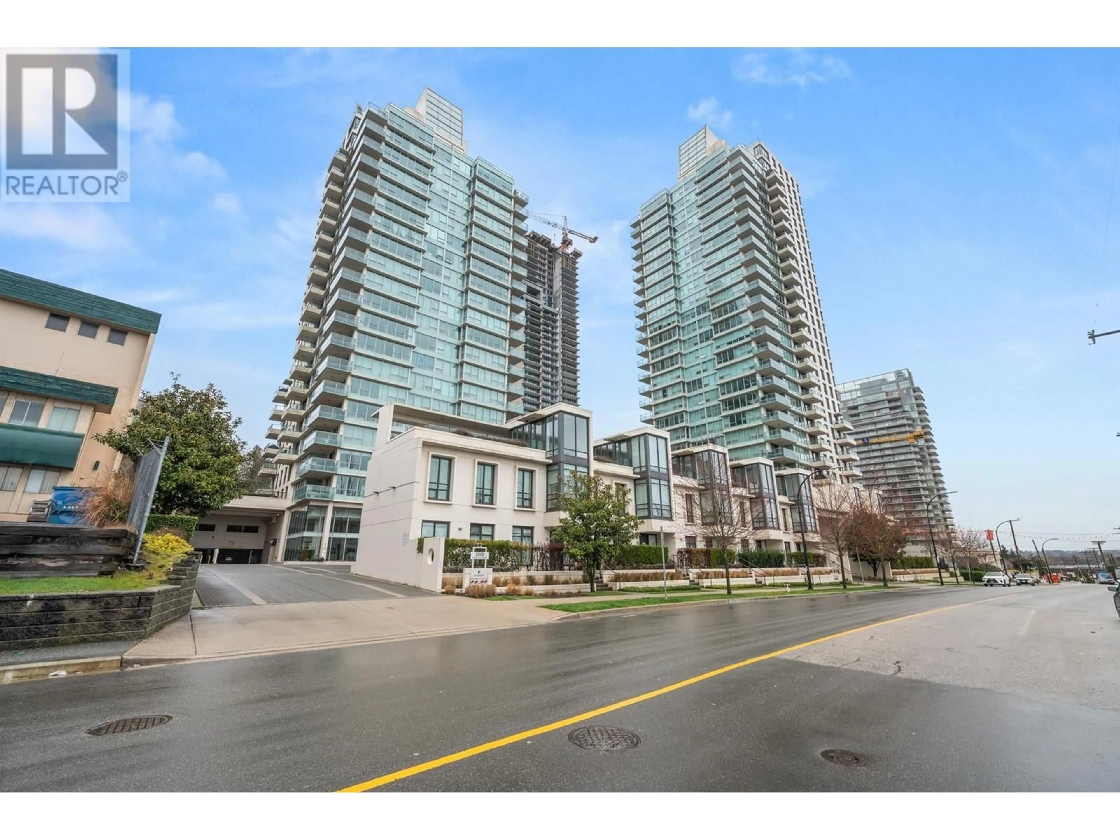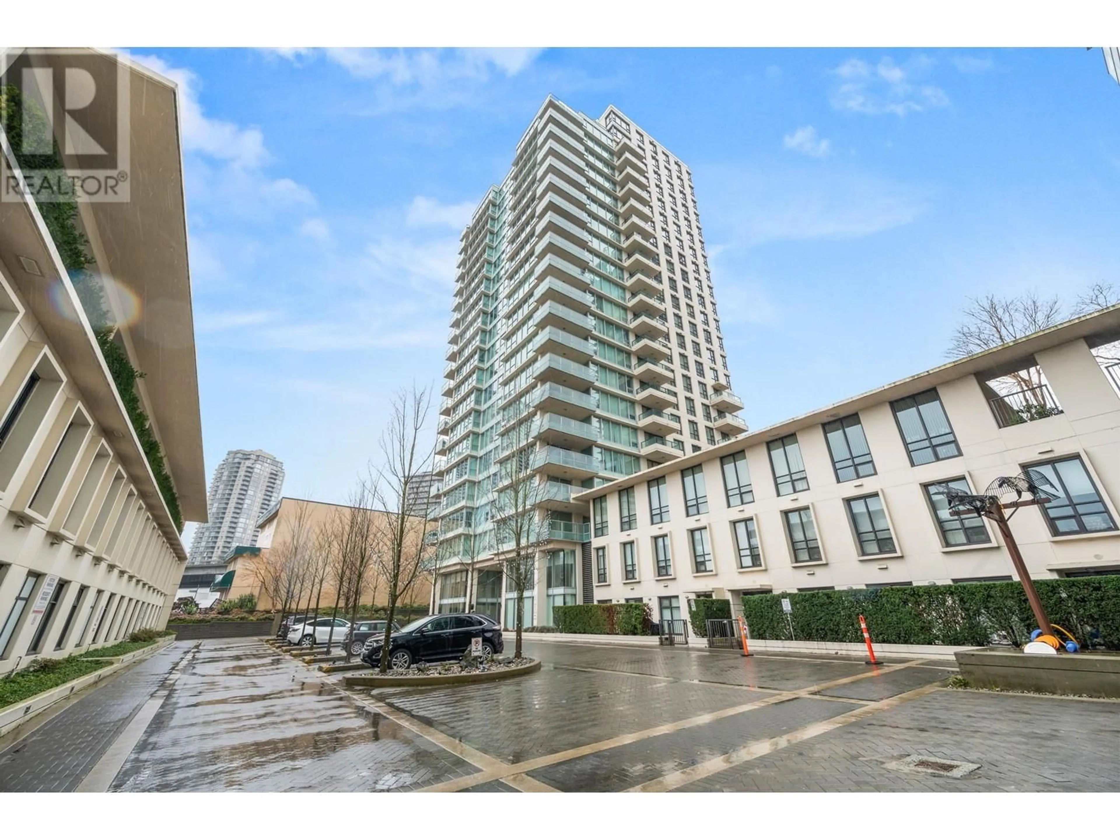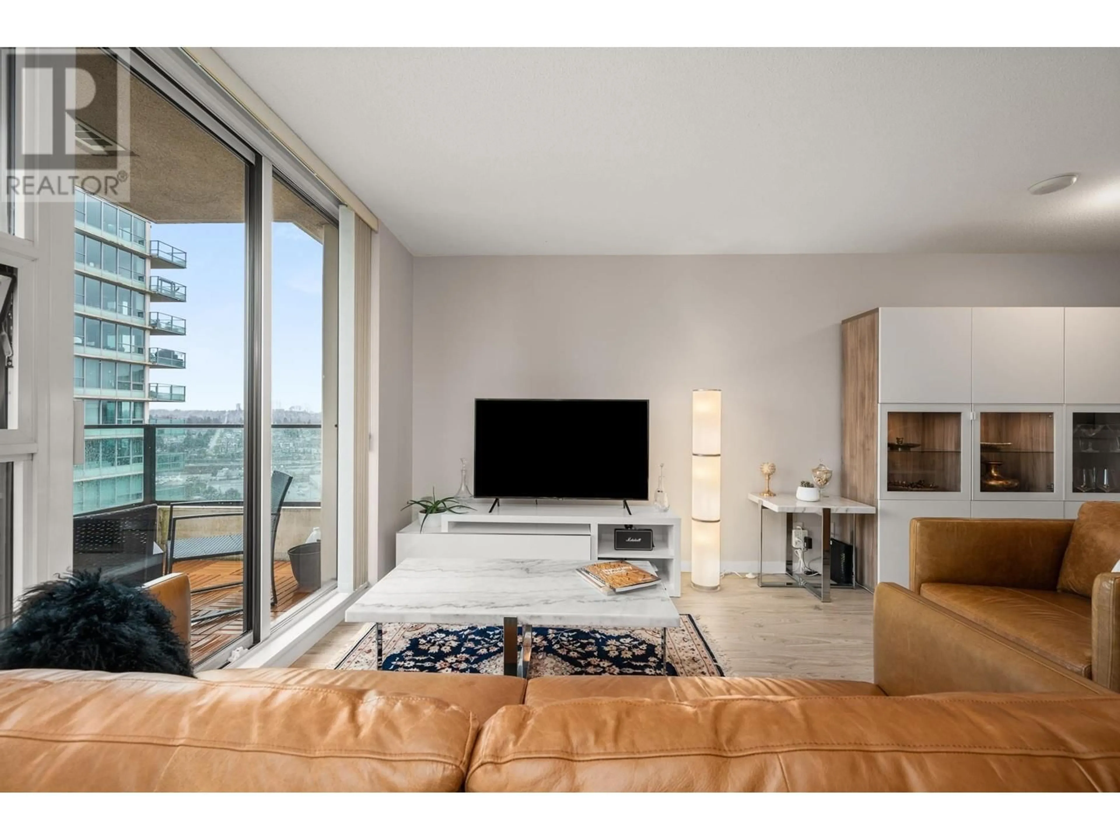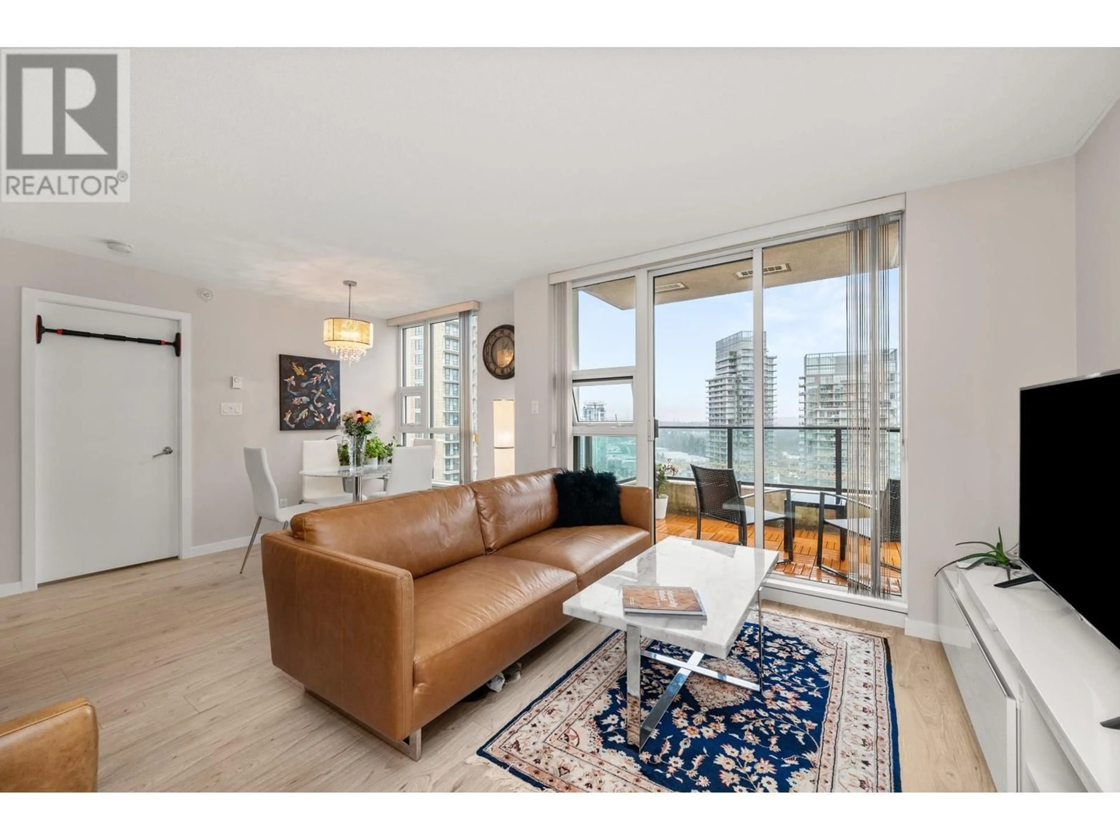2102 2200 DOUGLAS ROAD, Burnaby, British Columbia V5C0G8
Contact us about this property
Highlights
Estimated ValueThis is the price Wahi expects this property to sell for.
The calculation is powered by our Instant Home Value Estimate, which uses current market and property price trends to estimate your home’s value with a 90% accuracy rate.Not available
Price/Sqft$1,030/sqft
Est. Mortgage$2,748/mo
Maintenance fees$294/mo
Tax Amount ()-
Days On Market3 hours
Description
AFFINITY by Bosa - one of Brentwood´s most sought-after buildings! This high-floor 1 bed + den is the best-priced option at this level & offers stunning views from the private balcony, even a sneak peak of Mt. Baker! Inside enjoy newer laminate flooring, a modern kitchen & an open-concept layout. The spacious bedroom features a walk-through closet, while the den is perfect for a home office or flex-space. Amazing amenities here: fitness center (each tower has it's own!), party room/social lounge, guest suites, and a 3rd-floor rooftop Zen garden! The Zen garden is not only pet friendly - but family friendly with a kids playground! Steps to SkyTrain, Brentwood mall, dining & more! Includes parking + storage. A rare opportunity-don´t miss out! OPEN HOUSE SAT APR 6 1-3PM (id:39198)
Upcoming Open House
Property Details
Interior
Features
Exterior
Parking
Garage spaces 1
Garage type -
Other parking spaces 0
Total parking spaces 1
Condo Details
Amenities
Guest Suite, Laundry - In Suite, Recreation Centre
Inclusions
Property History
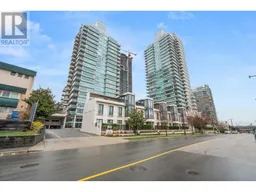 29
29
