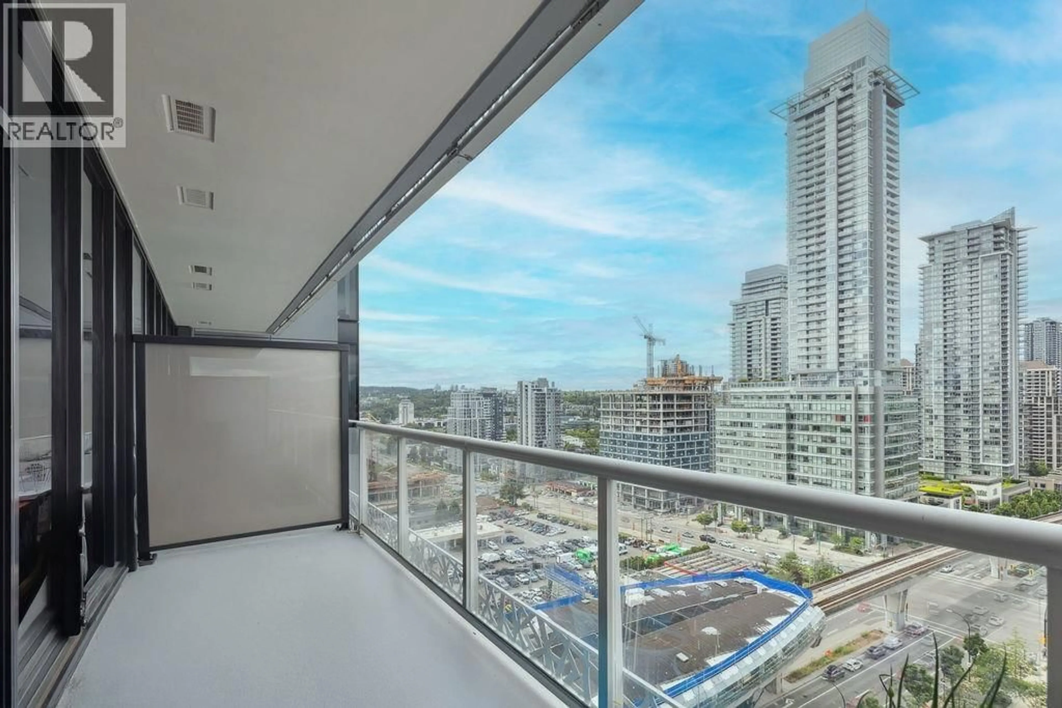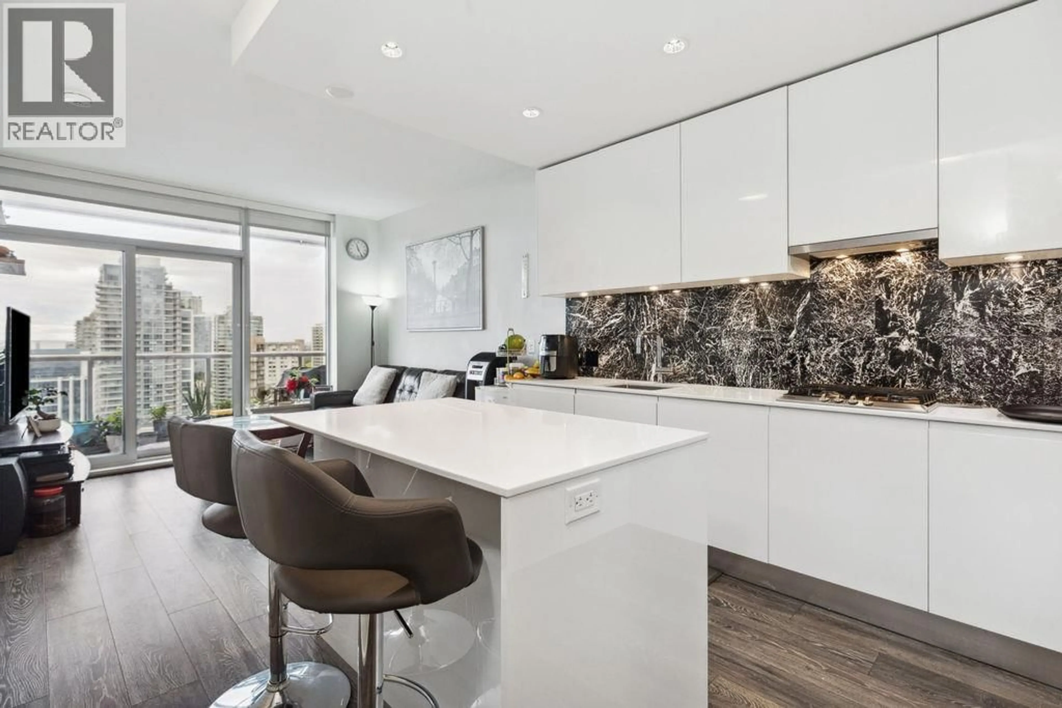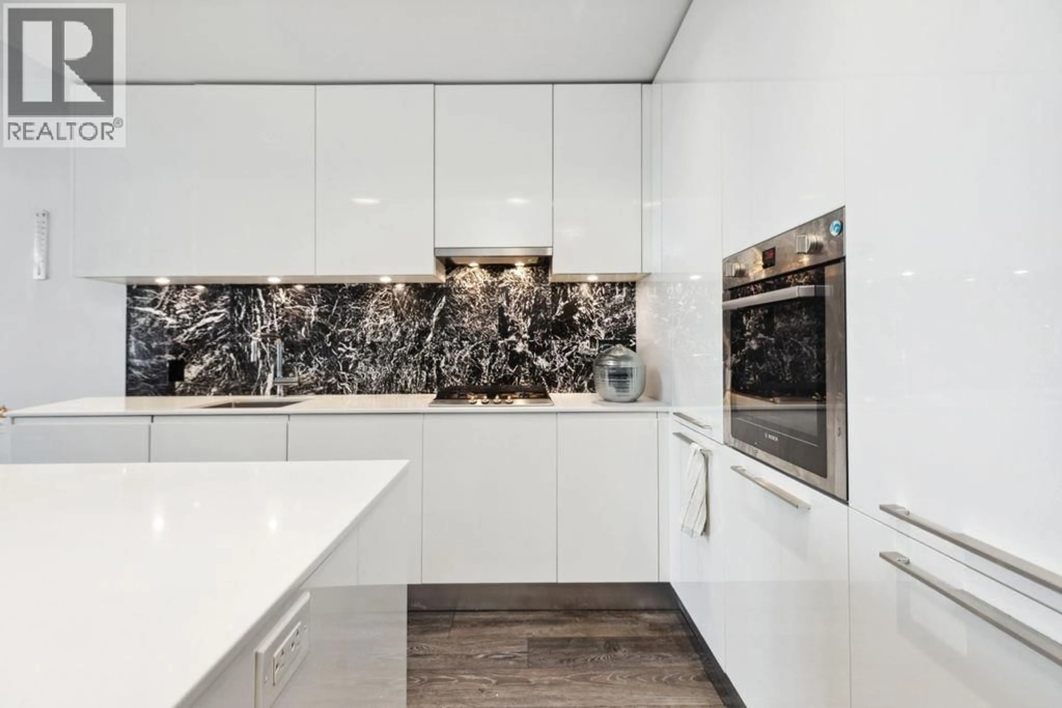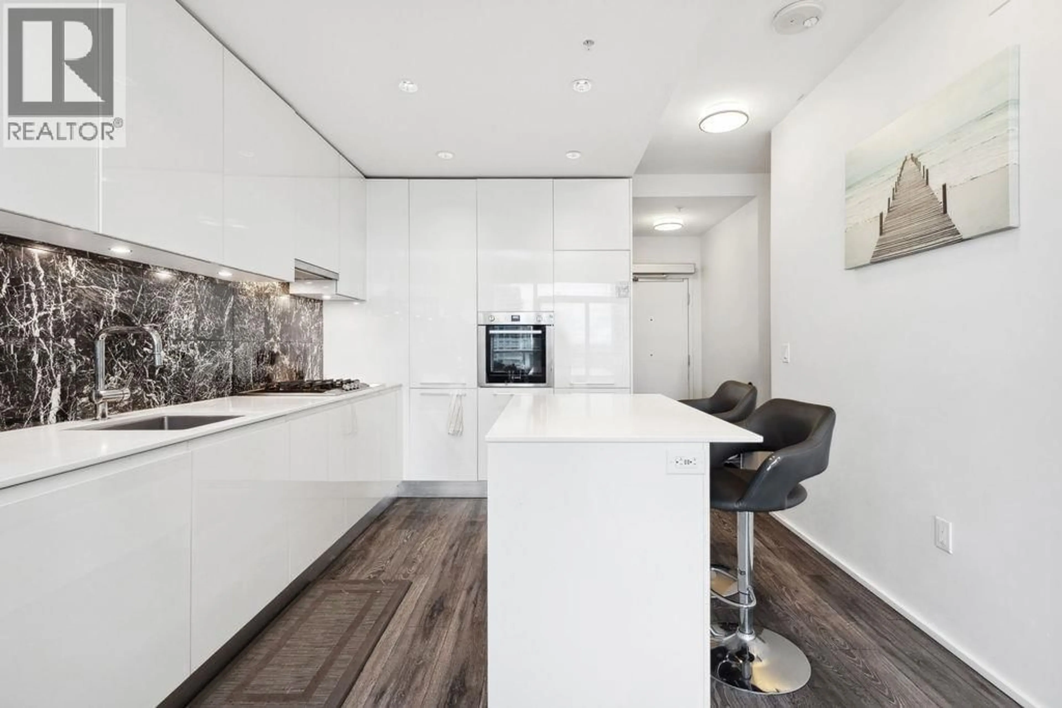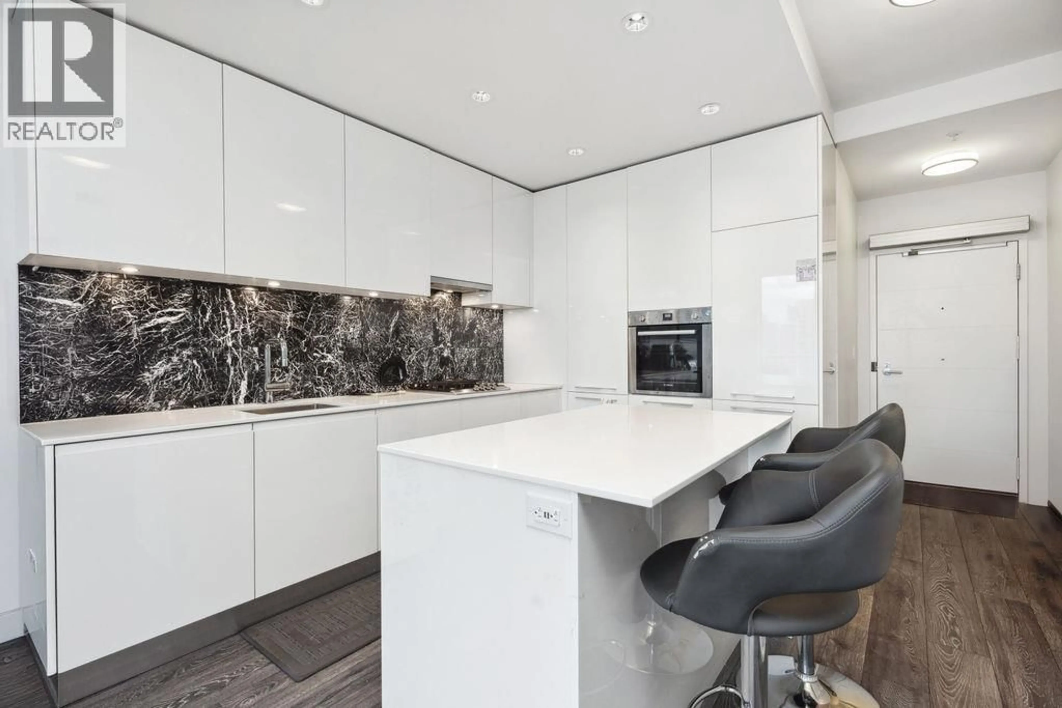1508 - 1955 ALPHA WAY, Burnaby, British Columbia V5C0K6
Contact us about this property
Highlights
Estimated valueThis is the price Wahi expects this property to sell for.
The calculation is powered by our Instant Home Value Estimate, which uses current market and property price trends to estimate your home’s value with a 90% accuracy rate.Not available
Price/Sqft$1,035/sqft
Monthly cost
Open Calculator
Description
Welcome to this spacious Jr. 2 Bed, 1 Bath home perfectly situated in the heart of The Amazing Brentwood Mall! Located on the 15th floor, this unit offers a vibrant urban view overlooking the mall-the ultimate in convenience and lifestyle. Soaring 9ft ceilings and laminate floors create a bright, open-concept layout drenched in natural light. The chef-inspired kitchen is equipped with sleek white cabinetry, premium Bosch appliances including a gas cooktop, wall oven, and a spacious laundry room. Enjoy 6 high-speed elevators, 24/7 concierge, and 25,000 sqft of top-tier amenities-gym, yoga, party lounge, games room, kids´ playroom, and guest suites. OPEN HOUSE - SEPT. 6, SAT @ 2 - 4PM. (id:39198)
Property Details
Interior
Features
Exterior
Parking
Garage spaces -
Garage type -
Total parking spaces 1
Condo Details
Amenities
Exercise Centre, Recreation Centre, Guest Suite, Laundry - In Suite
Inclusions
Property History
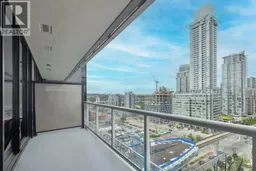 30
30
