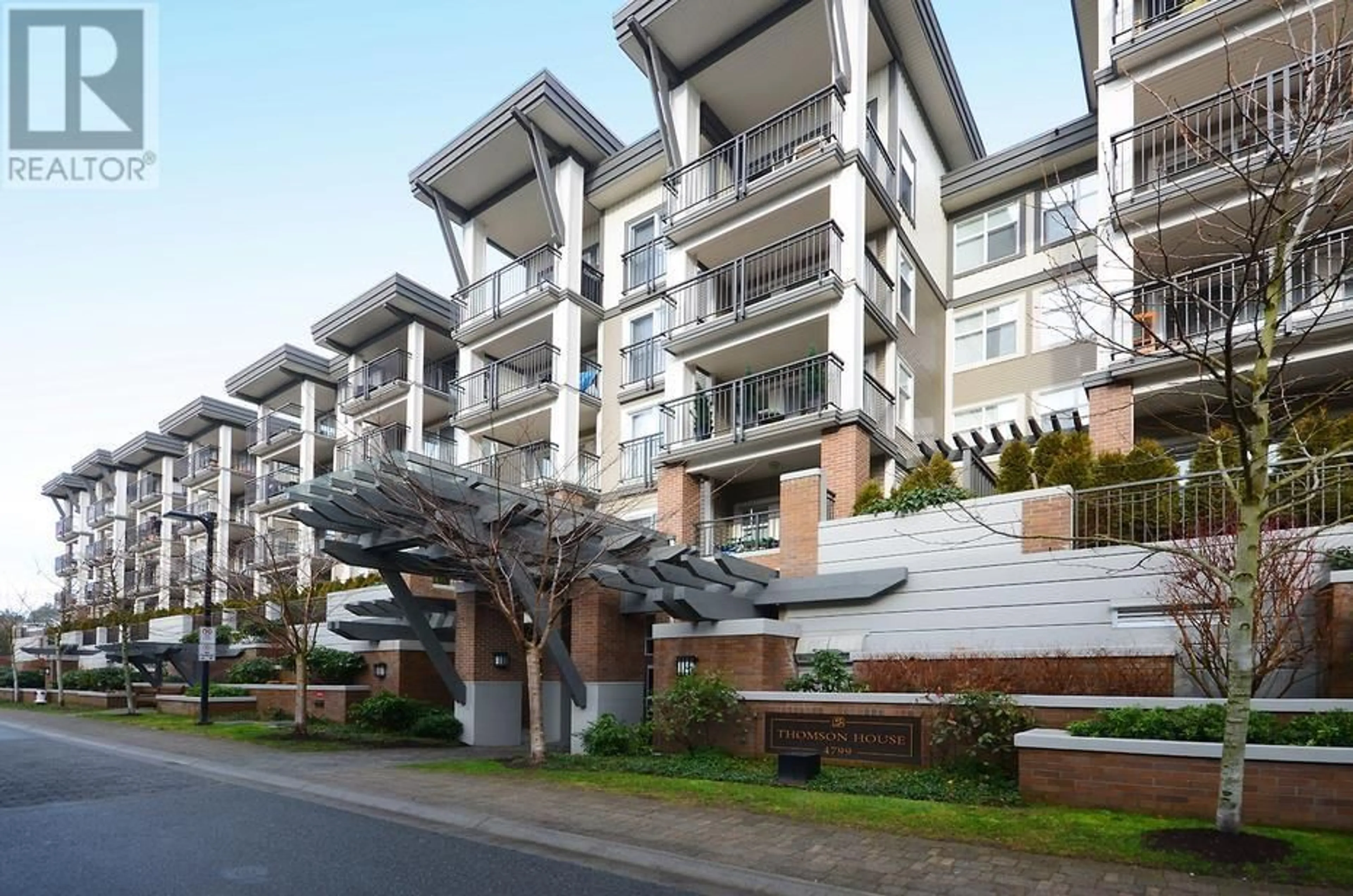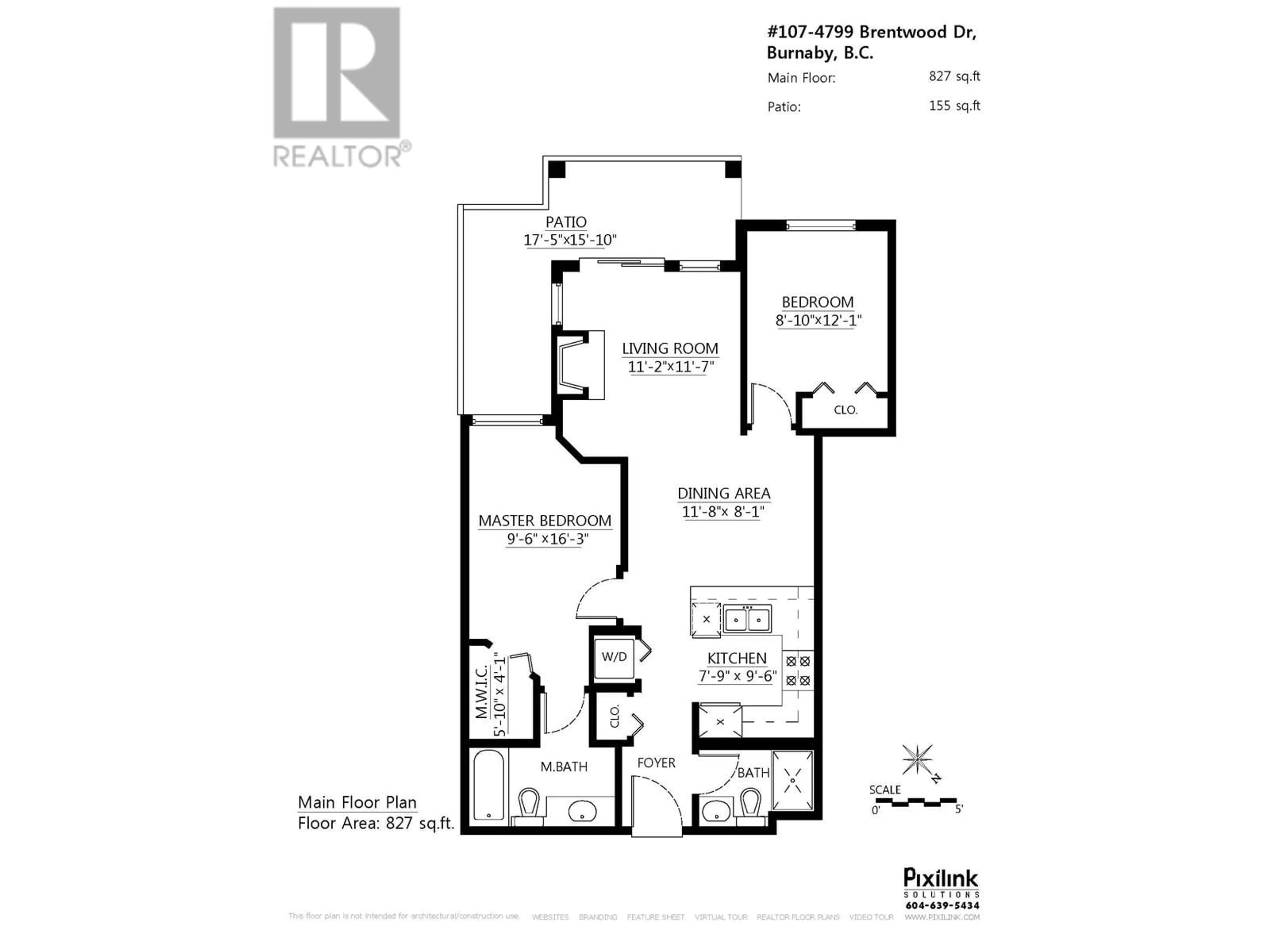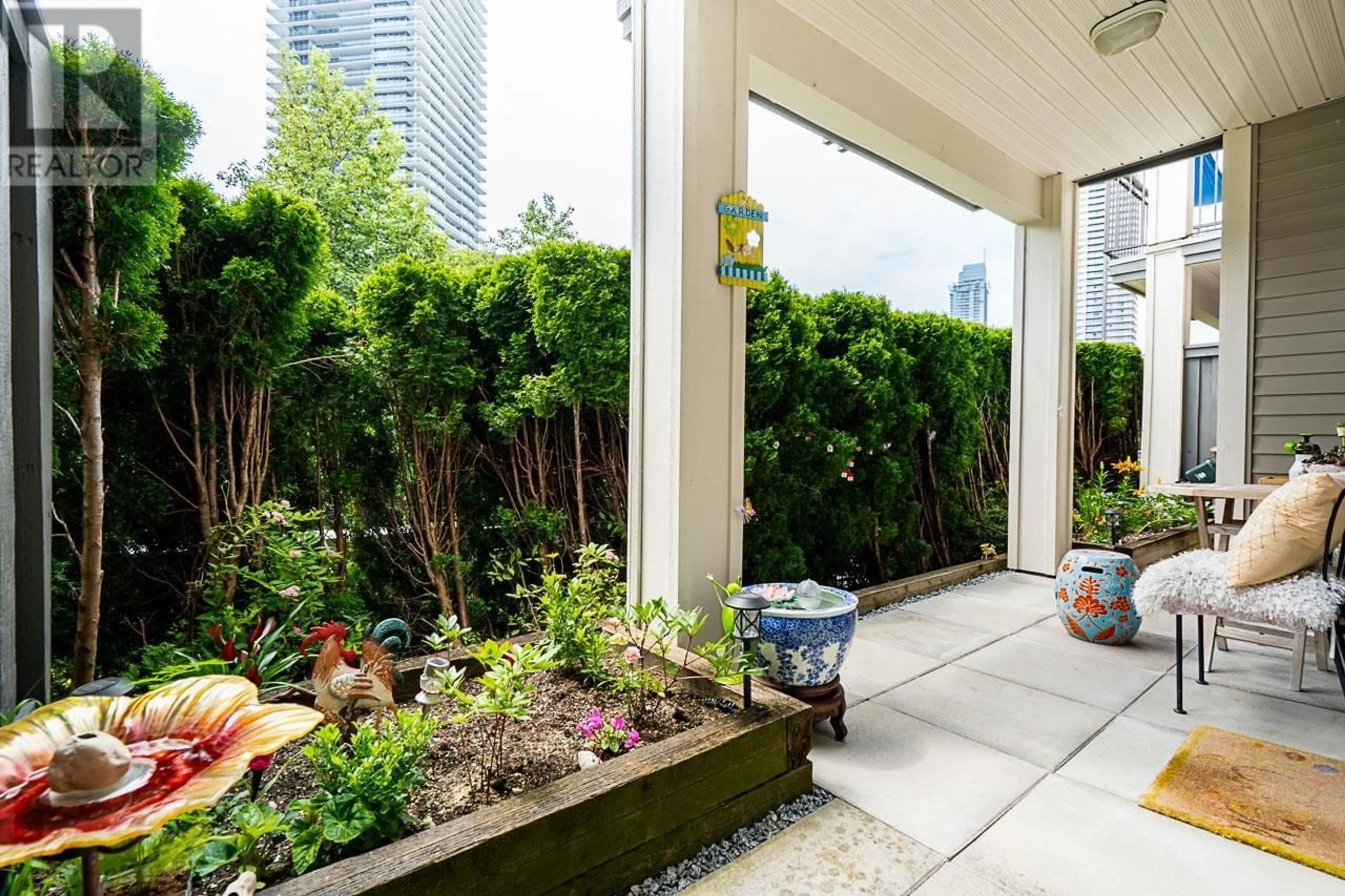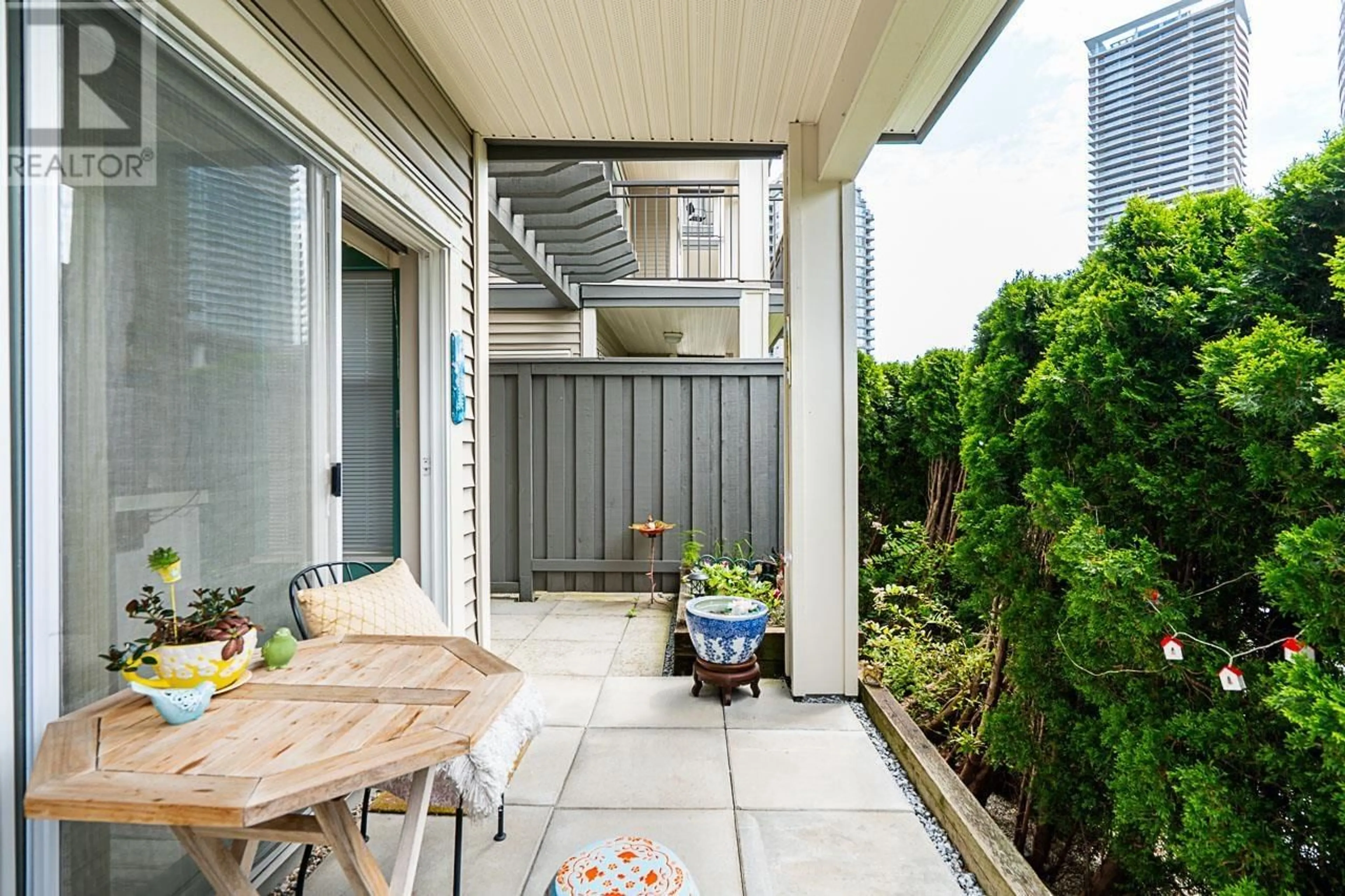107 - 4799 BRENTWOOD DRIVE, Burnaby, British Columbia V5C0C4
Contact us about this property
Highlights
Estimated ValueThis is the price Wahi expects this property to sell for.
The calculation is powered by our Instant Home Value Estimate, which uses current market and property price trends to estimate your home’s value with a 90% accuracy rate.Not available
Price/Sqft$870/sqft
Est. Mortgage$3,092/mo
Maintenance fees$456/mo
Tax Amount (2024)$2,012/yr
Days On Market4 days
Description
Bright & beautiful south-facing 2 bed/2 bath condo with 150 square ft private patio! Above ground floor, facing quiet street, treed outlook offers added privacy, perfect for relaxing or entertaining. Features in-suite laundry, gas FP, new laminate floors, storage locker & oversized parking stall. 2 spacious bedrooms; primary with ensuite & walk-in closet. Steps to Brentwood Town Centre, SkyTrain, shops & dining. Well managed bldg with visitor pkg. Pets & rentals OK. Great for 1st-time buyers, downsizers or investors. Call now! OH Sat/Sun June 21/22, 2-4pm or by appt. (id:39198)
Property Details
Interior
Features
Exterior
Parking
Garage spaces -
Garage type -
Total parking spaces 1
Condo Details
Inclusions
Property History
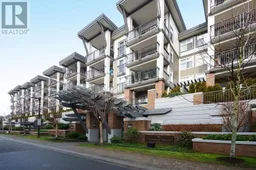 24
24
