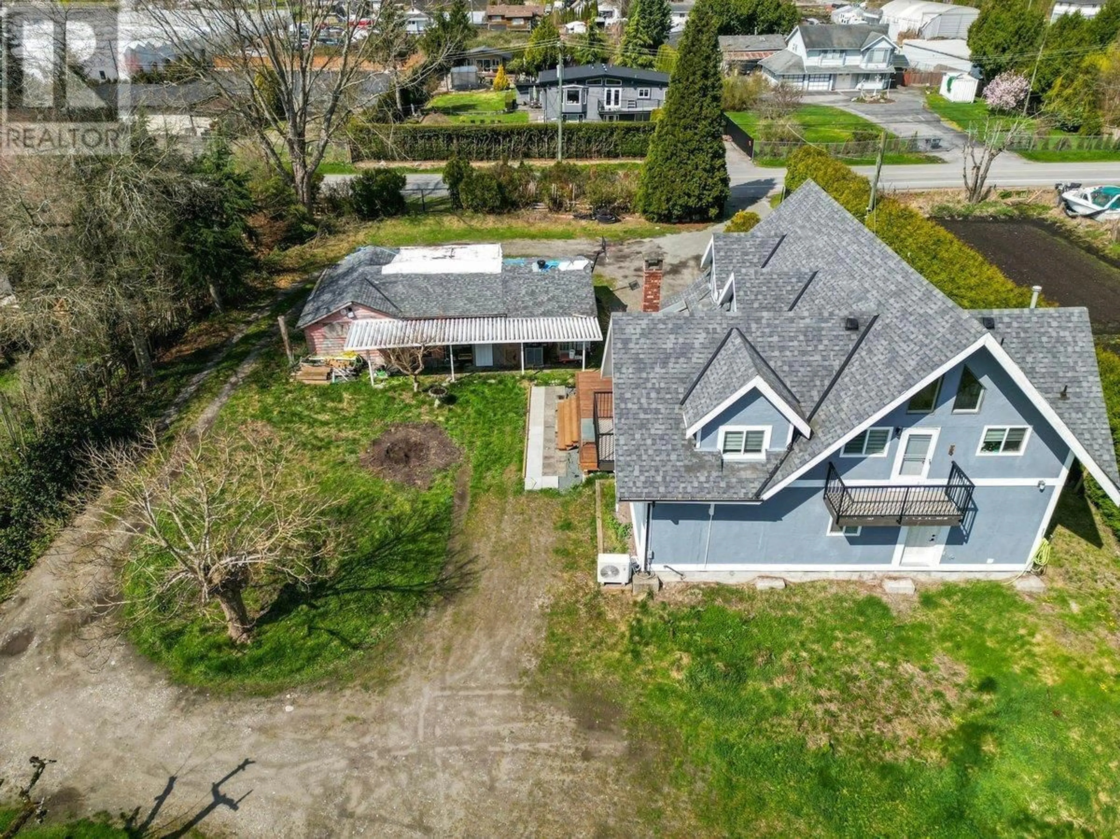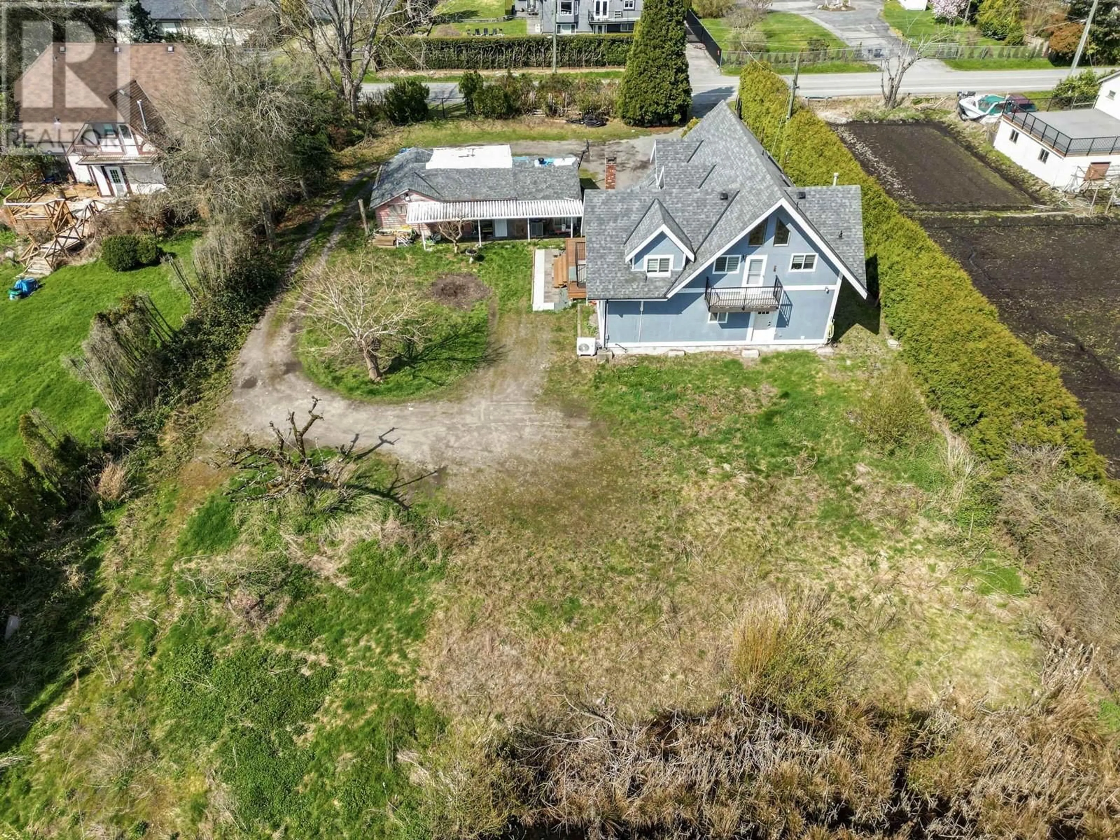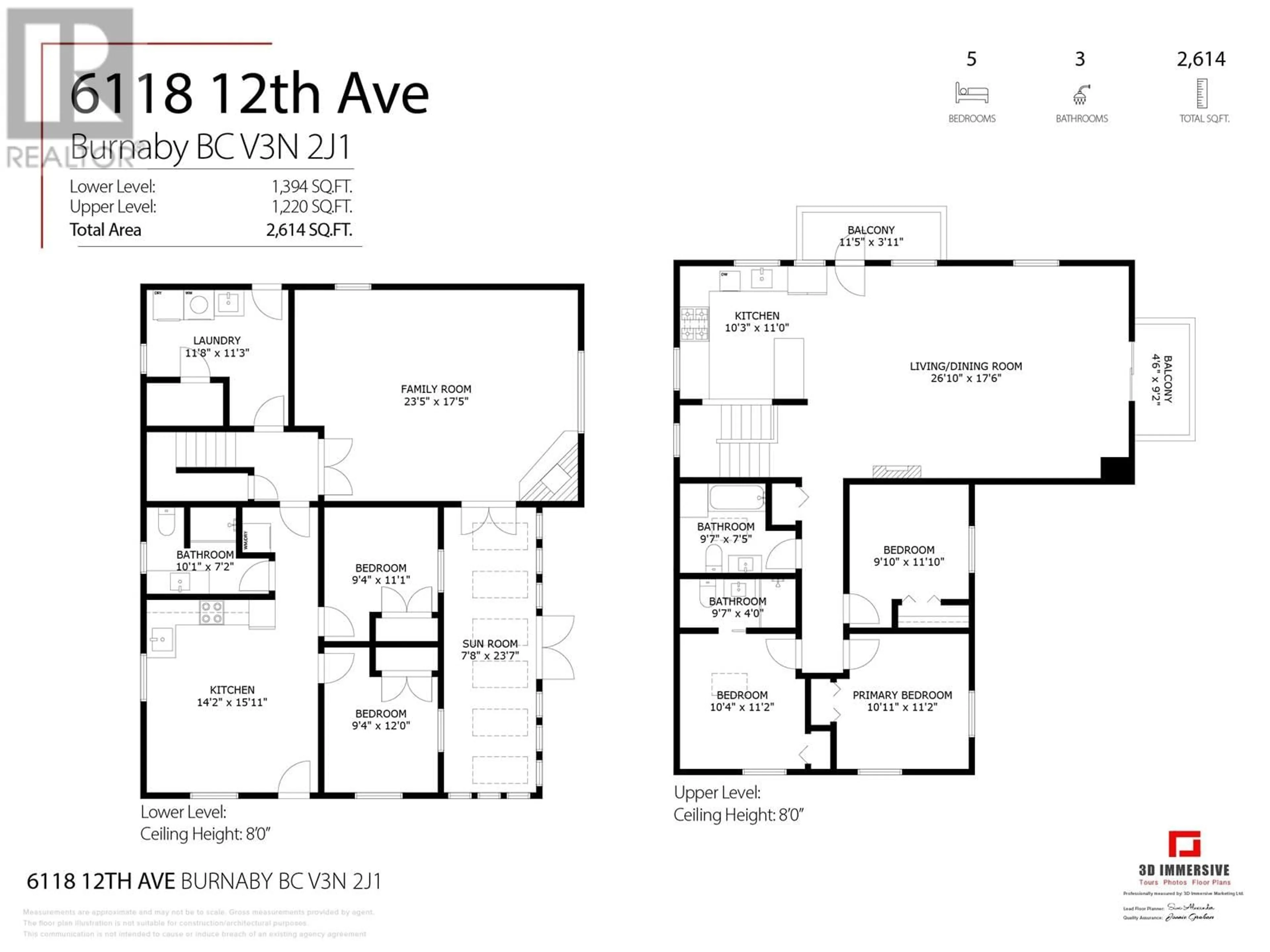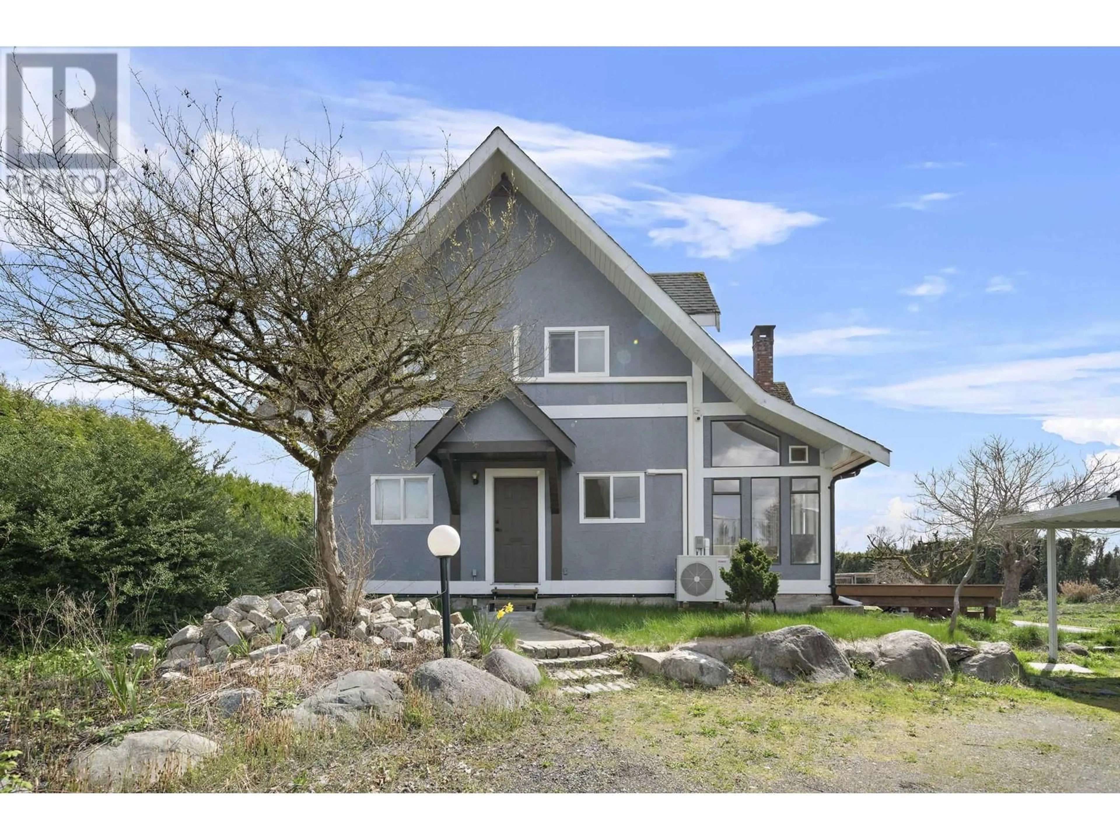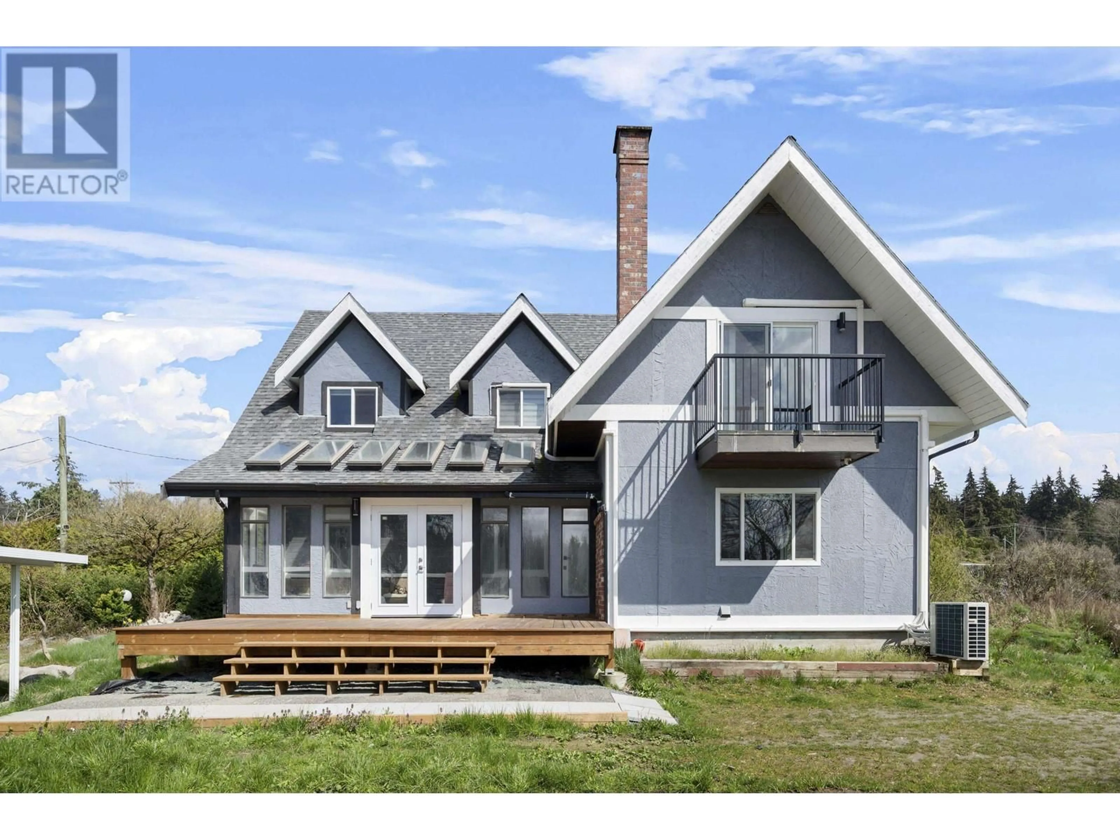6118 12TH AVENUE, Burnaby, British Columbia V3N2J1
Contact us about this property
Highlights
Estimated valueThis is the price Wahi expects this property to sell for.
The calculation is powered by our Instant Home Value Estimate, which uses current market and property price trends to estimate your home’s value with a 90% accuracy rate.Not available
Price/Sqft$740/sqft
Monthly cost
Open Calculator
Description
Custom built home sitting just shy of 1 Acre of Land in the Big Bend area. The main home was recently fully renovated and features 2 kitchens, 3 bathrooms, plus a separate coach house with living quarters and workshop. Great property for the farming/kennel/live stock/home occupations etc. on this A2 Zoning property. Tons of open parking and just a couple of blocks away from Market Crossing for all your daily needs. (id:39198)
Property Details
Interior
Features
Exterior
Parking
Garage spaces -
Garage type -
Total parking spaces 10
Property History
 29
29
