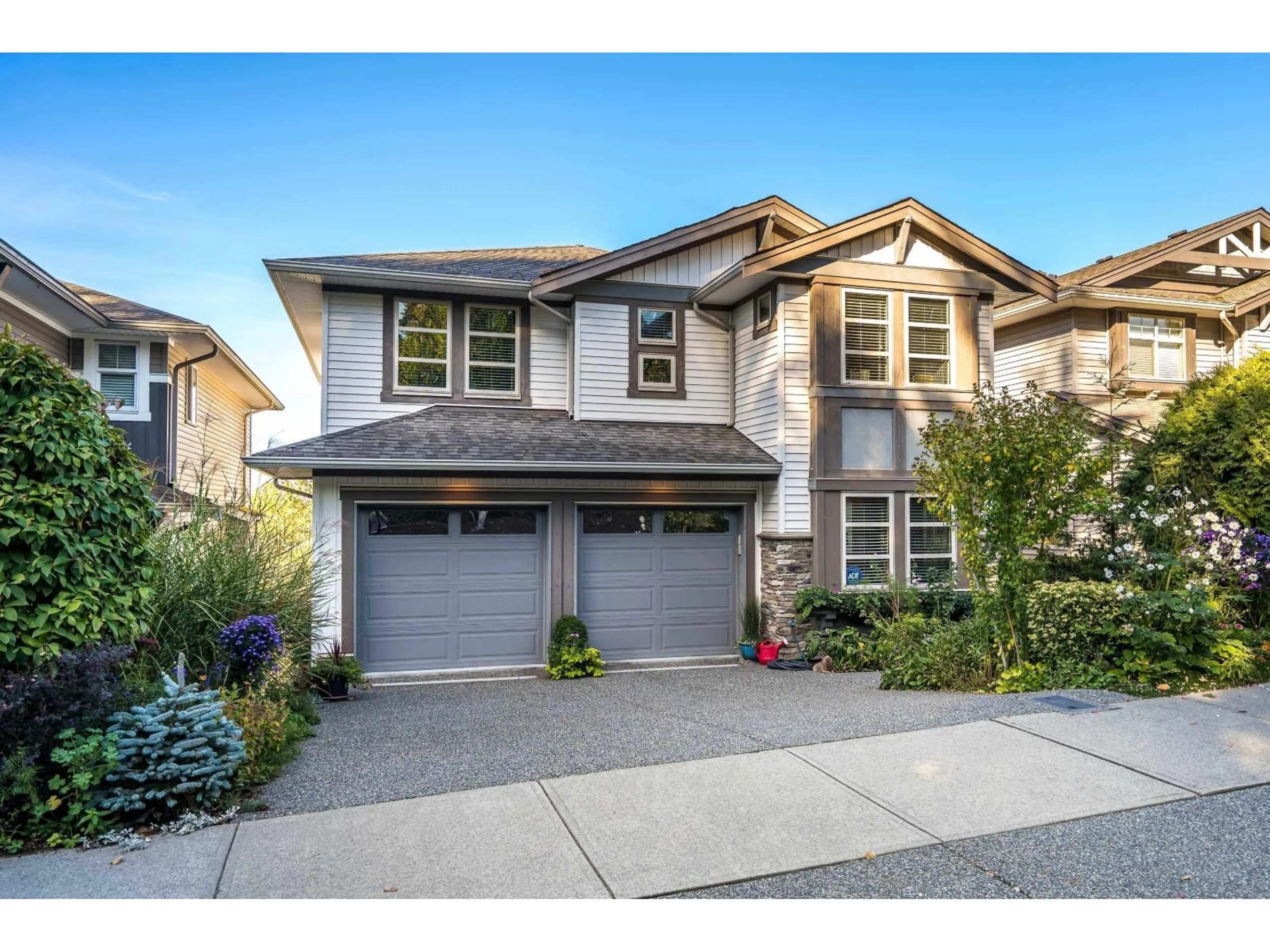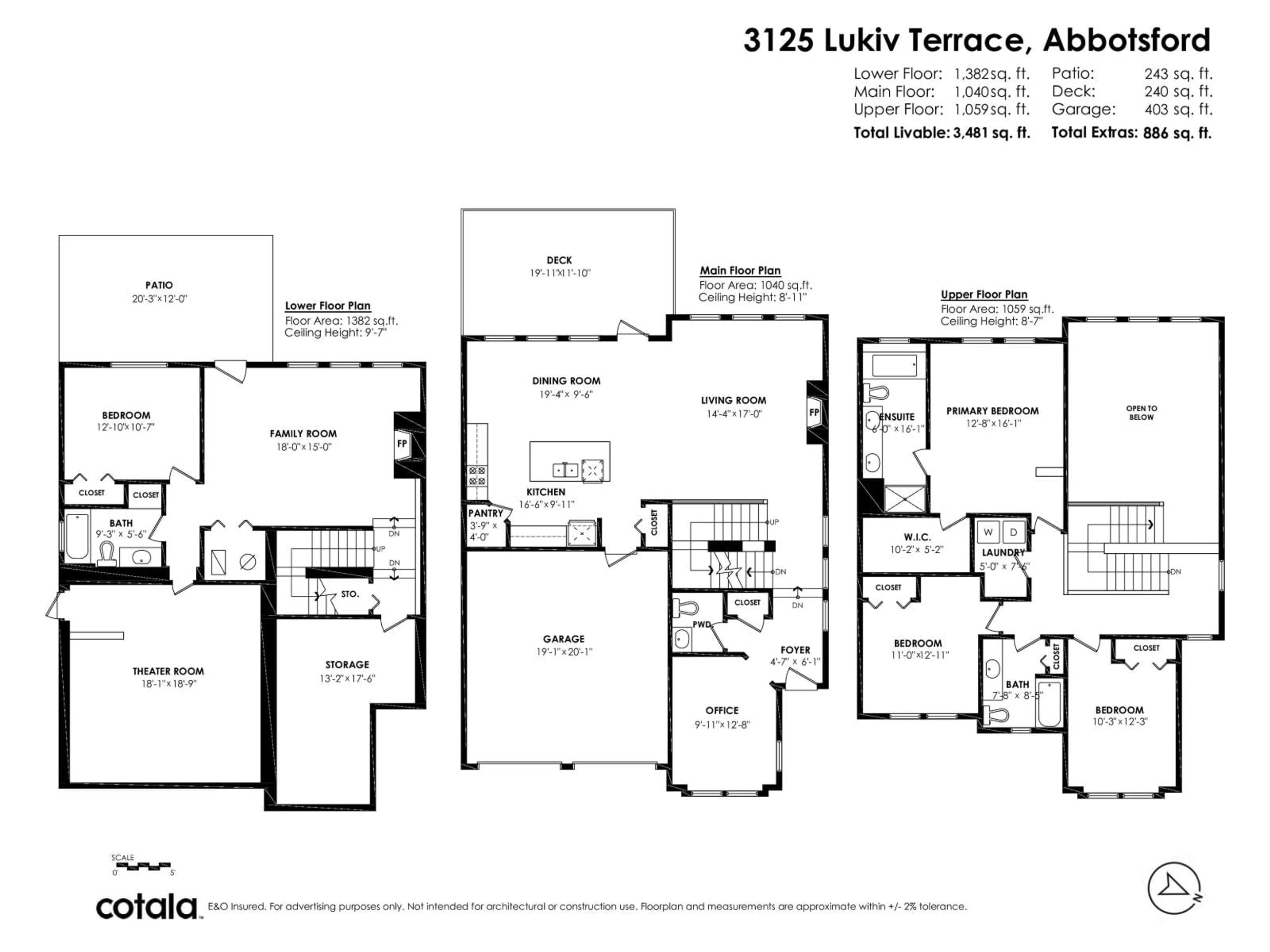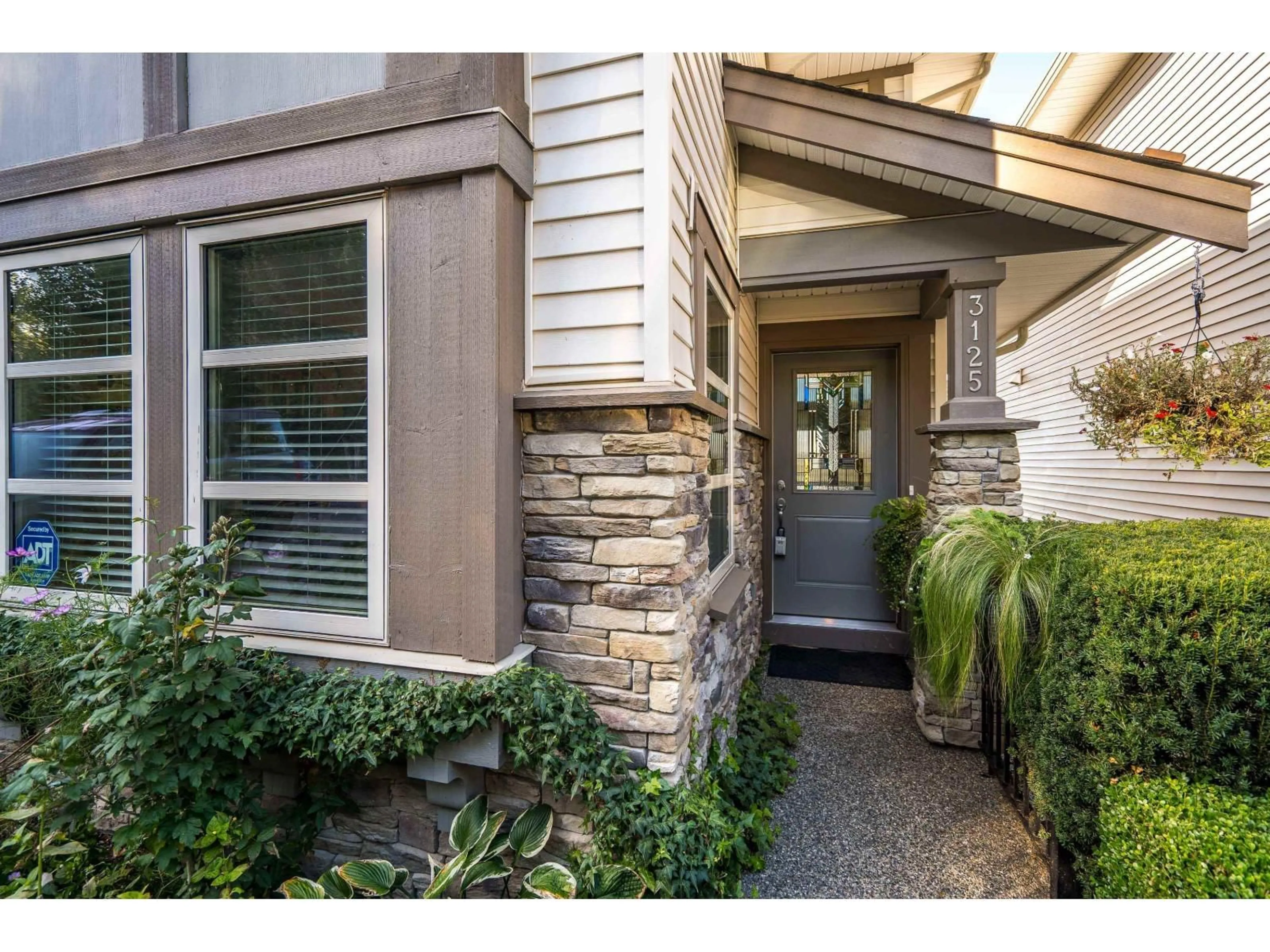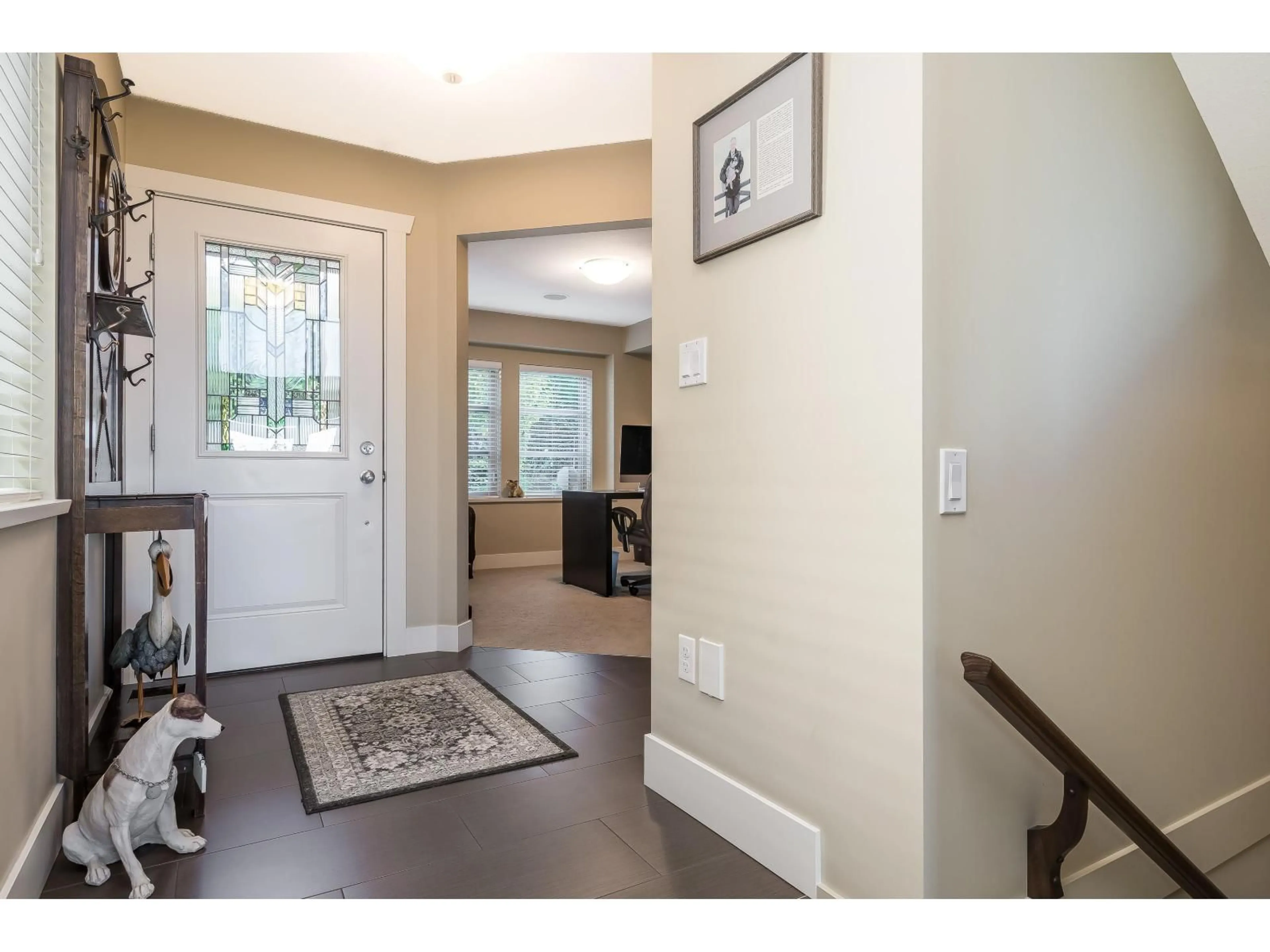3125 LUKIV, Abbotsford, British Columbia V2S0E5
Contact us about this property
Highlights
Estimated valueThis is the price Wahi expects this property to sell for.
The calculation is powered by our Instant Home Value Estimate, which uses current market and property price trends to estimate your home’s value with a 90% accuracy rate.Not available
Price/Sqft$344/sqft
Monthly cost
Open Calculator
Description
Fantastic home with sunset views. Original owners and very well kept throughout. Enjoy the open concept design. Soaring living room ceilings allowing for plenty of natural light. Large island and pantry in the kitchen. 3 bedrooms up with a 5 piece ensuite in the primary bedroom, offering double sinks and a walk in shower. Downstairs offers a guest room, rec room and an inviting theatre room, great for movie night or watching the big game. Air conditioning and built in speakers throughout the home for added enjoyment. This home has mature landscaping with a manageable yard. Spacious covered sundeck with natural gas BBQ outlet as well as a covered patio area. Popular neighborhood with a no thru road. Nothing to do here but move in. (id:39198)
Property Details
Interior
Features
Exterior
Parking
Garage spaces -
Garage type -
Total parking spaces 4
Property History
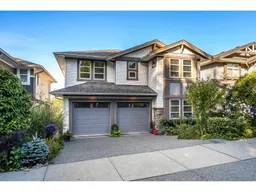 40
40
