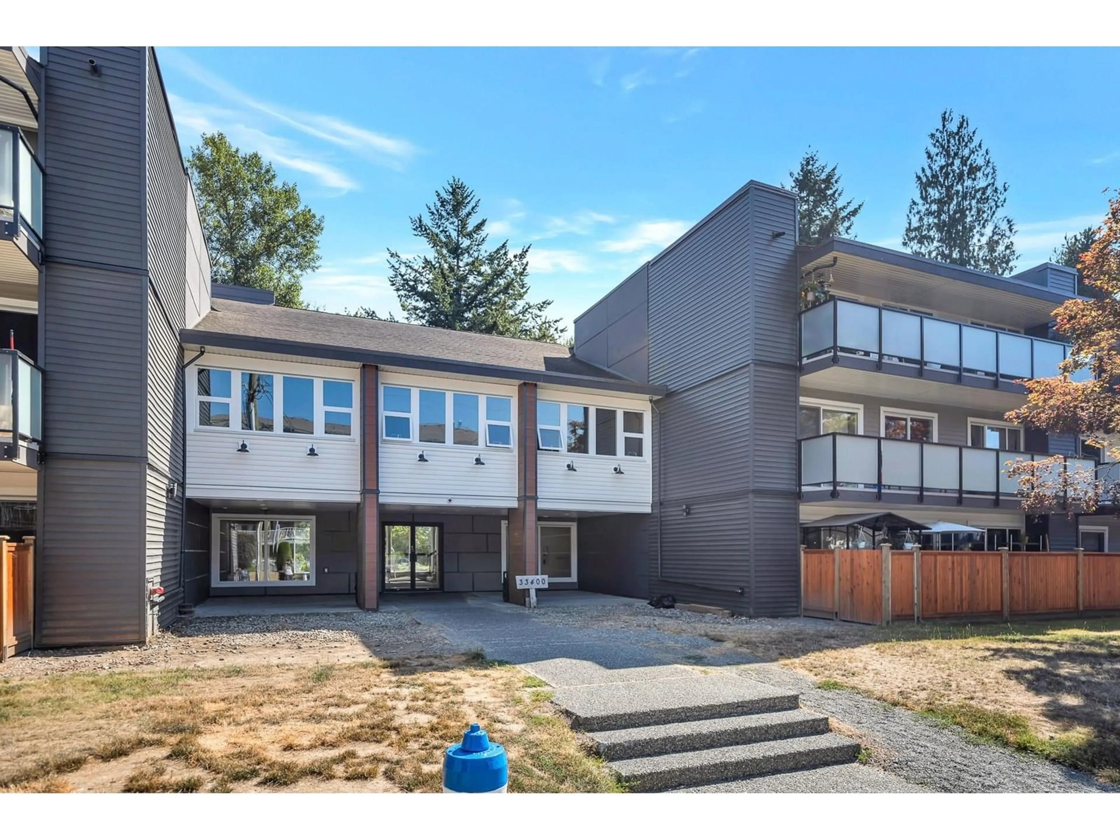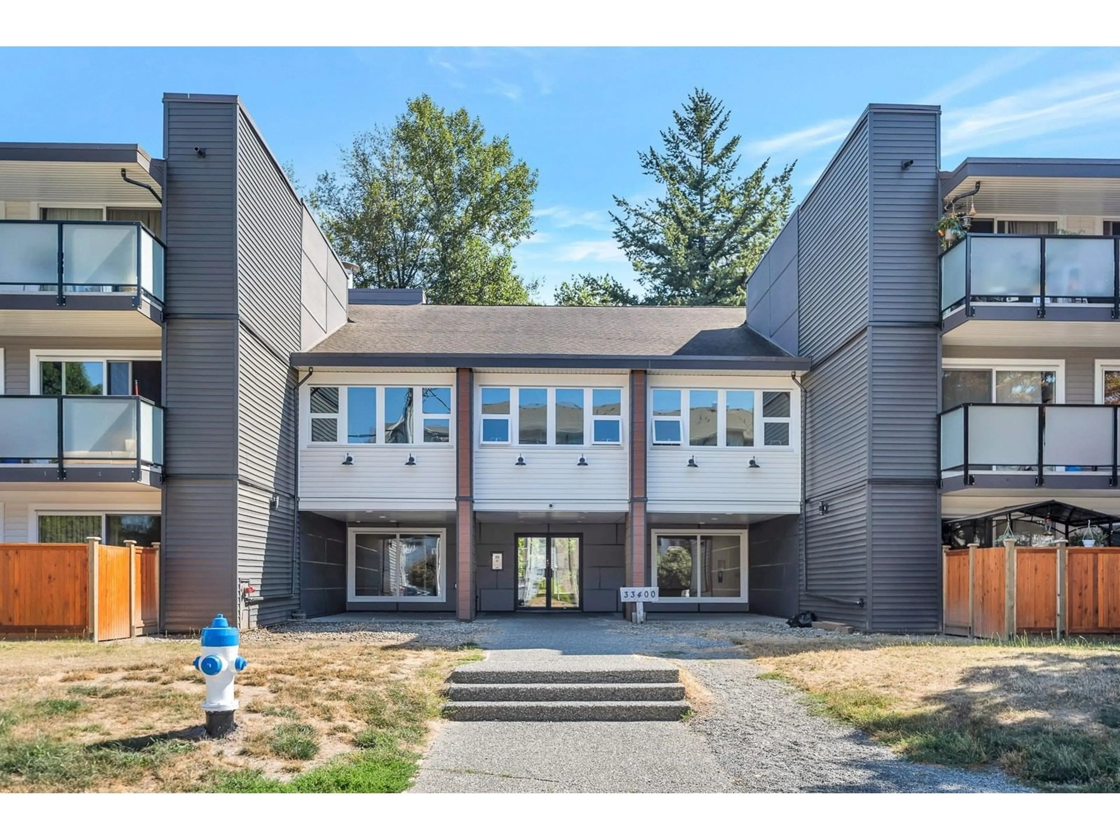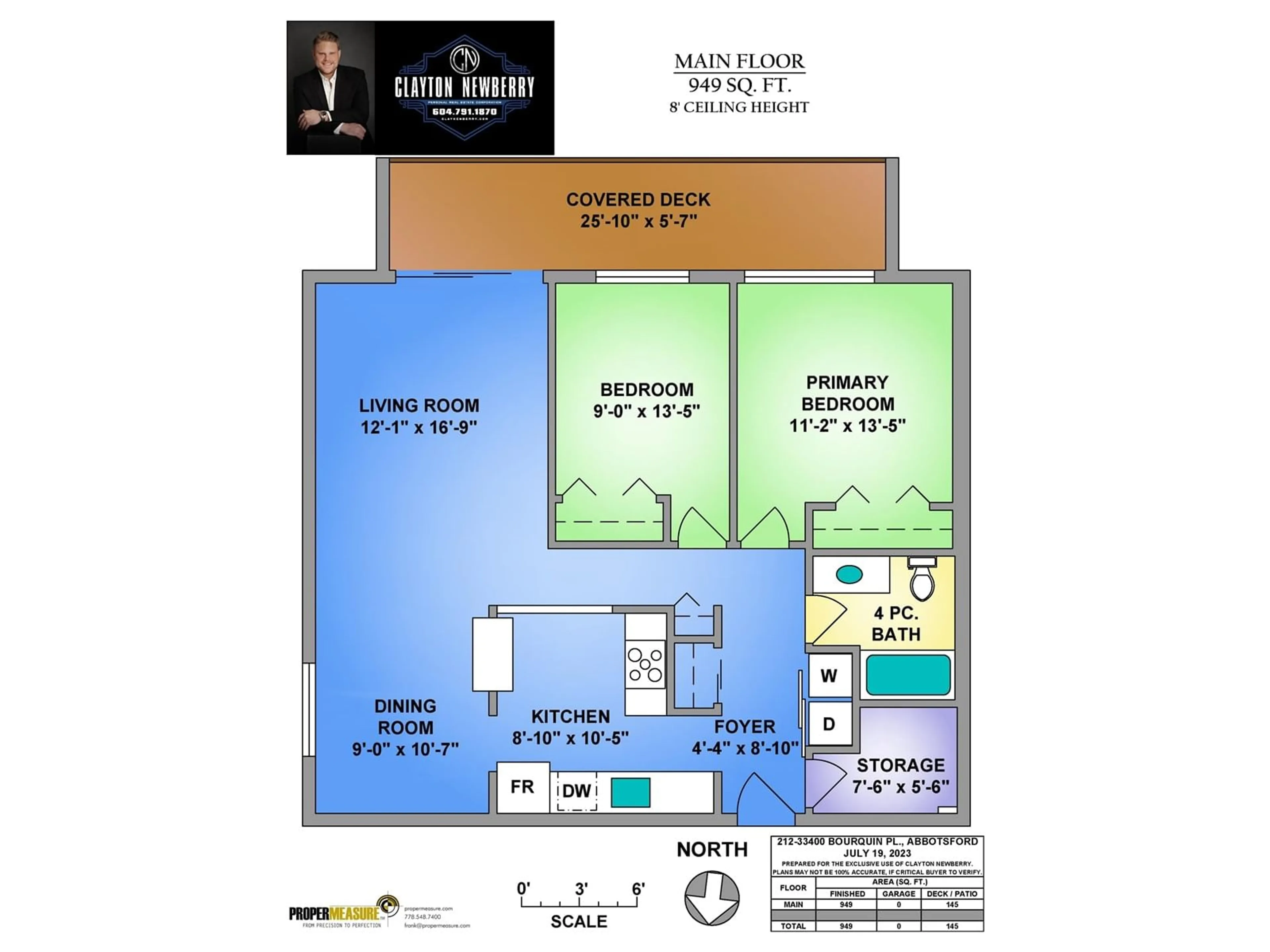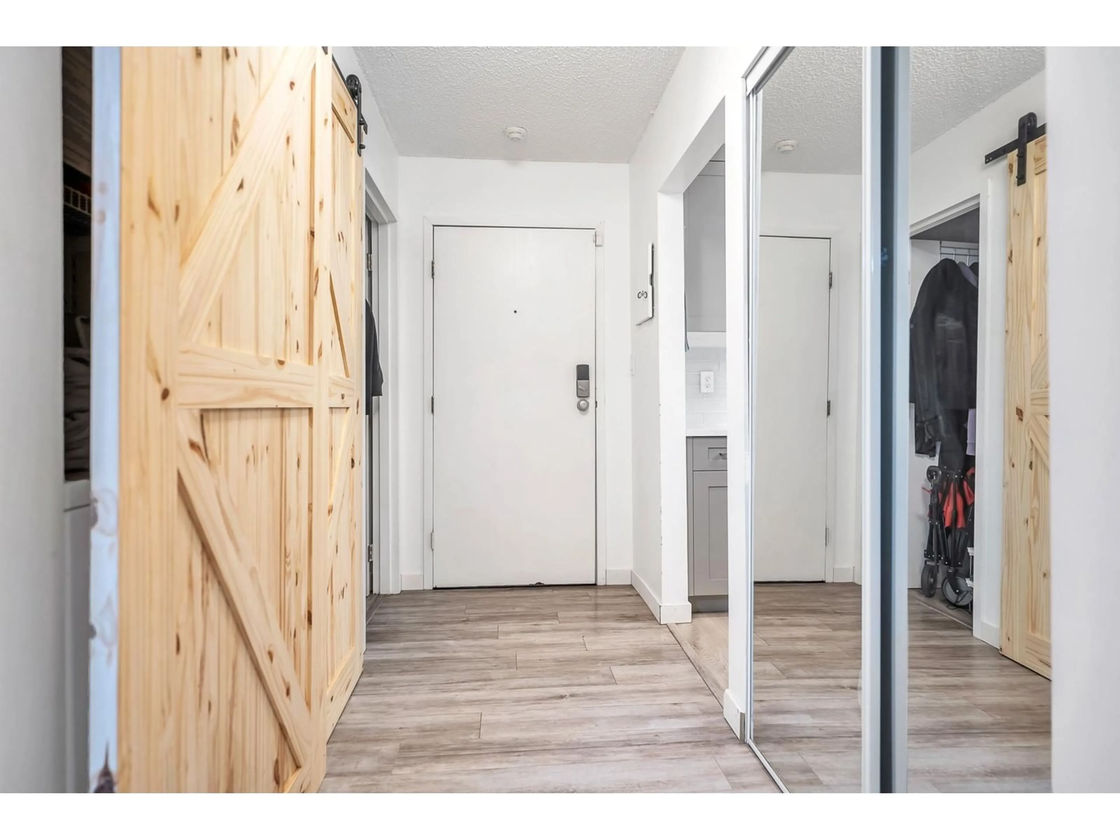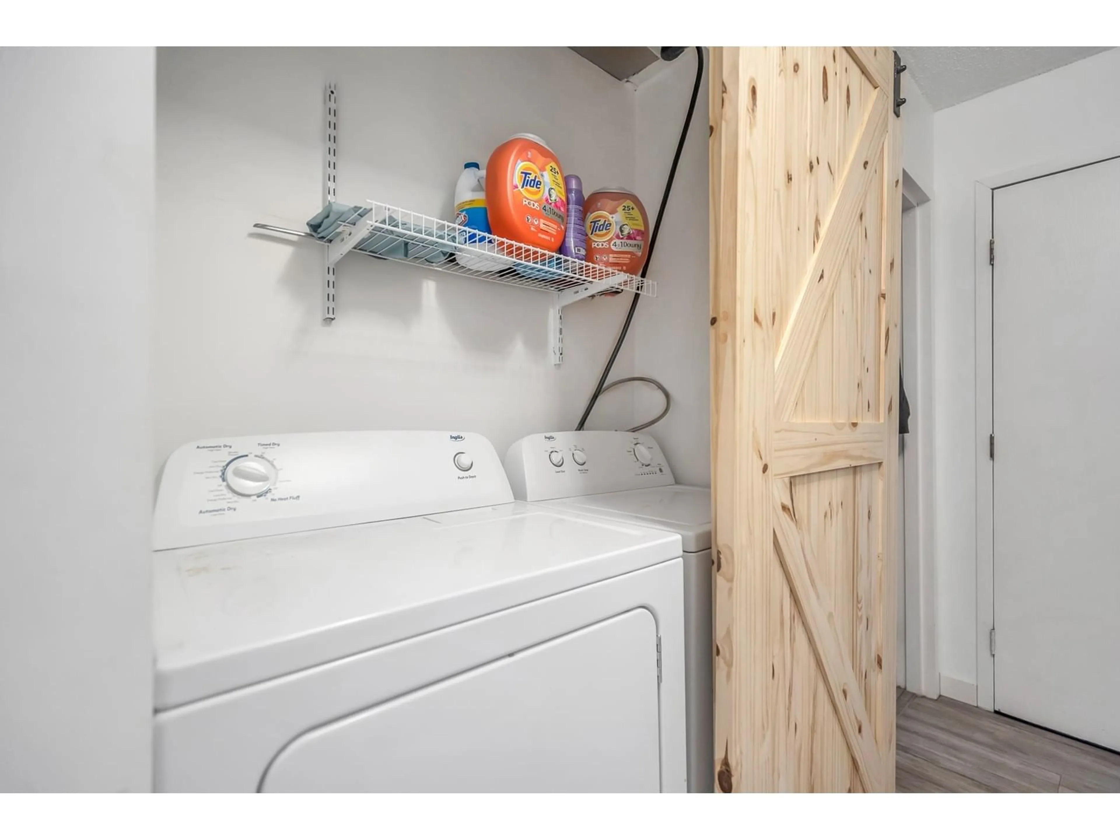212 33400 BOURQUIN PLACE, Abbotsford, British Columbia V2S5G3
Contact us about this property
Highlights
Estimated ValueThis is the price Wahi expects this property to sell for.
The calculation is powered by our Instant Home Value Estimate, which uses current market and property price trends to estimate your home’s value with a 90% accuracy rate.Not available
Price/Sqft$447/sqft
Est. Mortgage$1,825/mo
Maintenance fees$443/mo
Tax Amount ()-
Days On Market255 days
Description
Investors, take notice of this outstanding opportunity! Presenting a beautifully updated 2-bedroom, 1-bathroom corner unit. Recent renovations have breathed new life into this property, featuring new laminate flooring, fresh paint, modern light fixtures, sleek countertops & backsplash, a new deck, updated windows, railing, and siding. With added perks like underground parking and a storage locker, this unit offers both convenience and value. Located in a serene setting, close to shopping, parks, restaurants, and public transit, it promises an exceptional lifestyle for residents. Plus, rentals and pets are allowed, making it an attractive prospect for a wide range of opportunities. Don't miss out - Call now to book your private tour! (id:39198)
Property Details
Interior
Features
Exterior
Features
Parking
Garage spaces 1
Garage type Underground
Other parking spaces 0
Total parking spaces 1
Condo Details
Amenities
Laundry - In Suite
Inclusions
Property History
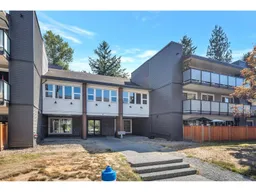 35
35
