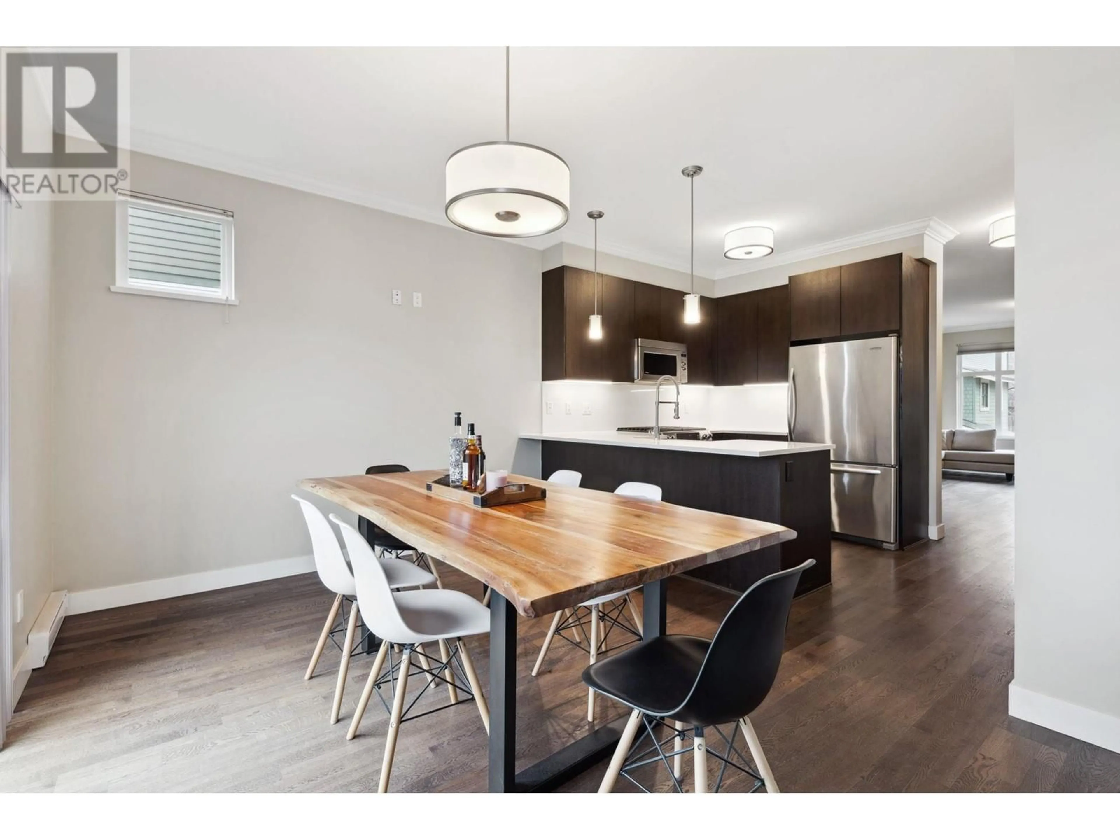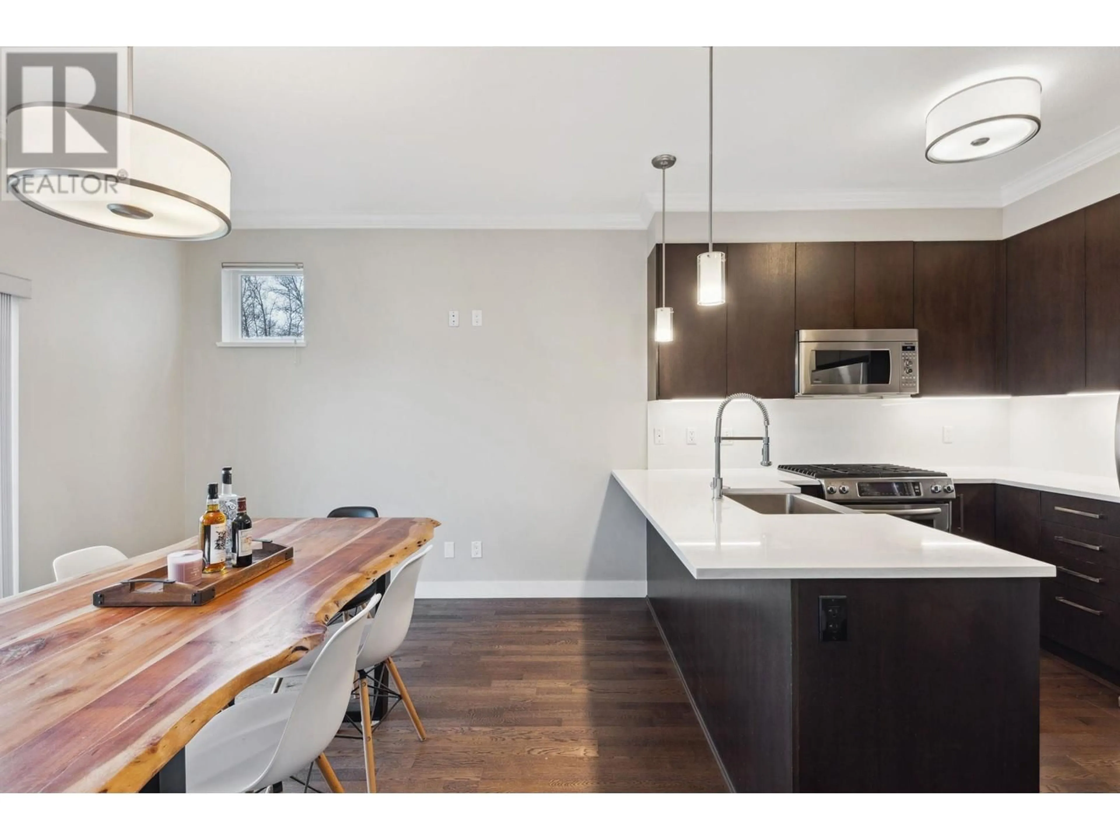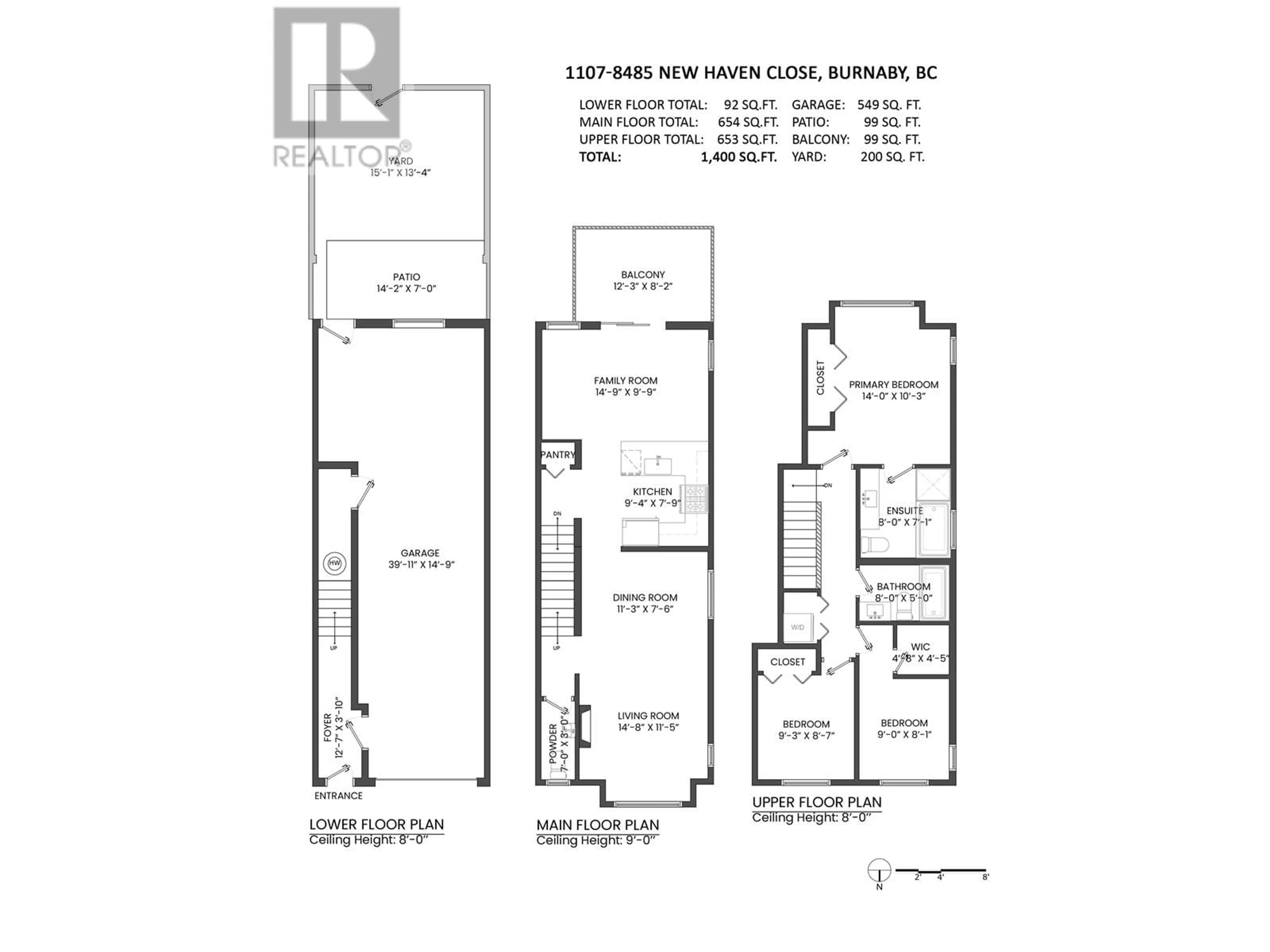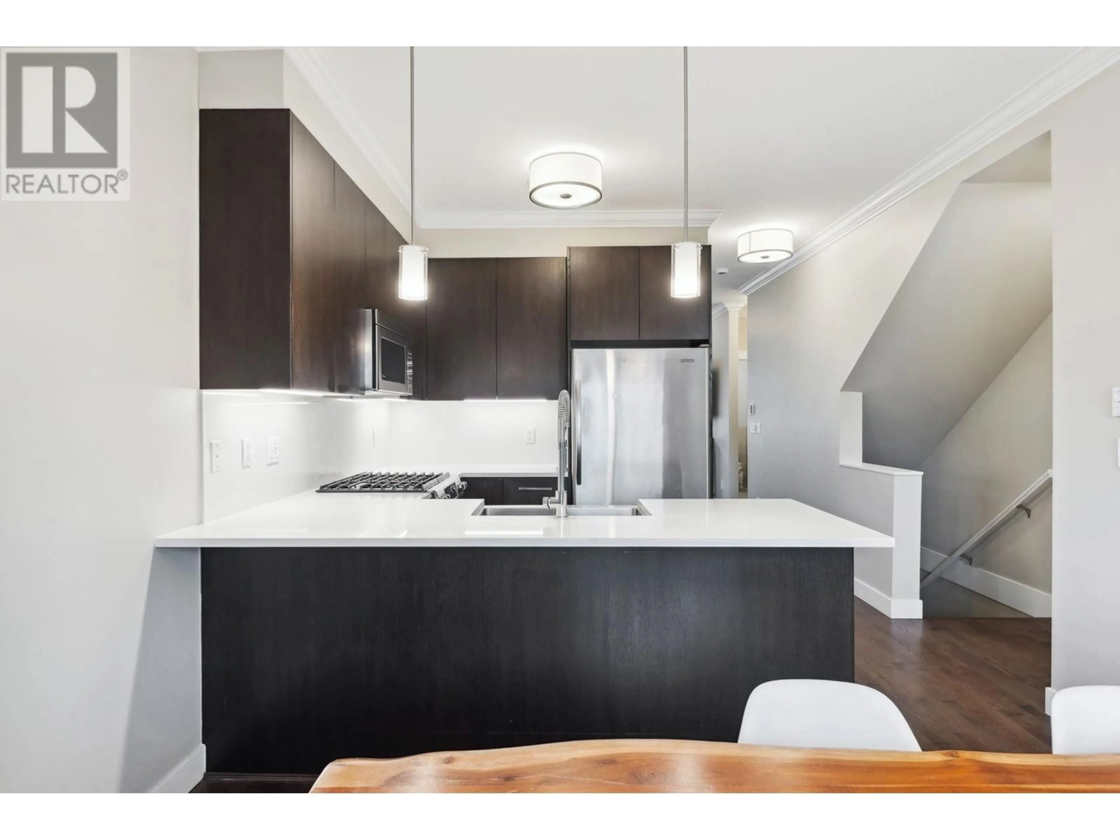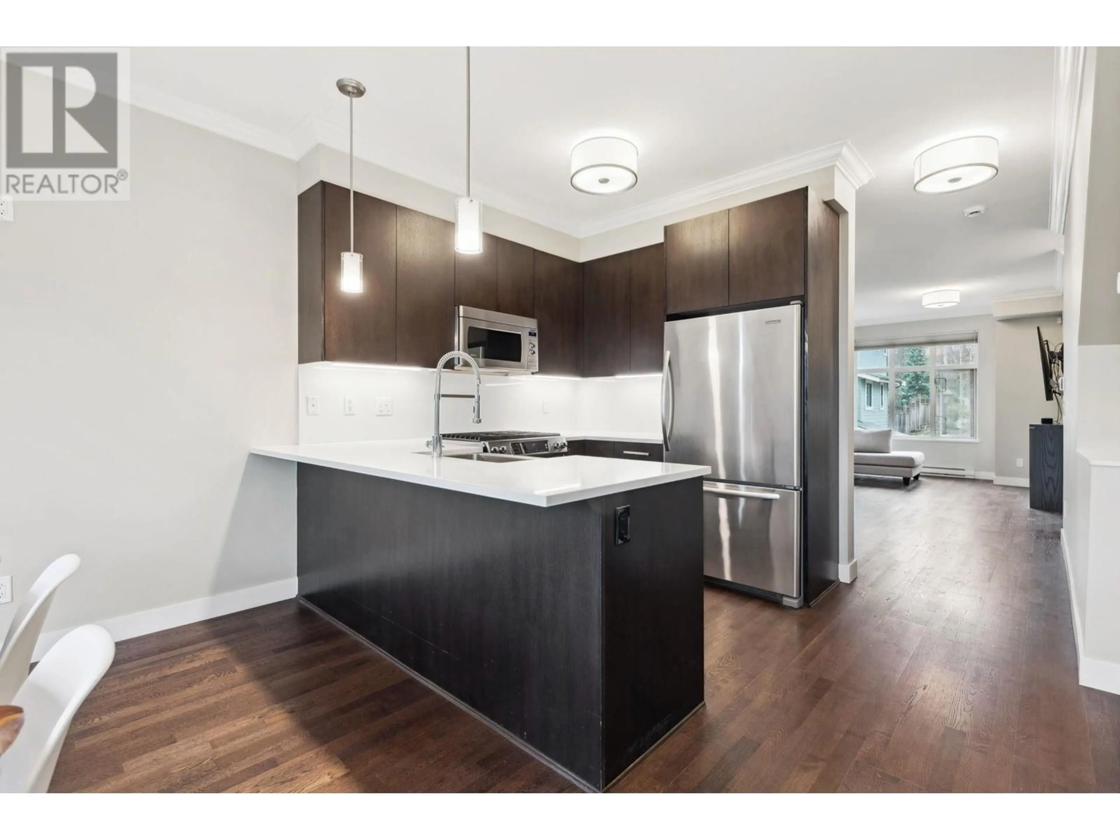1107 - 8485 NEW HAVEN CLOSE, Burnaby, British Columbia V5J0B7
Contact us about this property
Highlights
Estimated valueThis is the price Wahi expects this property to sell for.
The calculation is powered by our Instant Home Value Estimate, which uses current market and property price trends to estimate your home’s value with a 90% accuracy rate.Not available
Price/Sqft$914/sqft
Monthly cost
Open Calculator
Description
MCGREGOR. Nestled in a quiet 12 acre, lush park like setting is this corner townhome with expansive park and greenbelt views. This end unit features 1,399 sf of living space over 3 levels with 3 spacious bedrooms on the upper floor - perfect for a growing family! The main floor features hardwood flooring, overheight ceilings, large windows and crown moulding. The kitchen is equipped with stainless steel appliances, quartz counters and custom cabinetry and leads into a dining space and oversized sunny patio with lush views. The living/dining rooms are bright and spacious and enjoy a cozy fireplace. Below is a garage for two cars and access to the fenced yard and the park! Upgrades: powder room, all lighting, paint, carpets, new blinds & more! *OPEN HOUSE SAT JUNE 7 2-4P & SUN JUNE 8 3-430P* (id:39198)
Property Details
Interior
Features
Exterior
Parking
Garage spaces -
Garage type -
Total parking spaces 3
Condo Details
Amenities
Laundry - In Suite
Inclusions
Property History
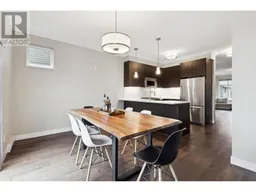 38
38
